All Cabinet Styles Laundry Room Design Ideas with Open Cabinets
Refine by:
Budget
Sort by:Popular Today
21 - 40 of 963 photos
Item 1 of 3
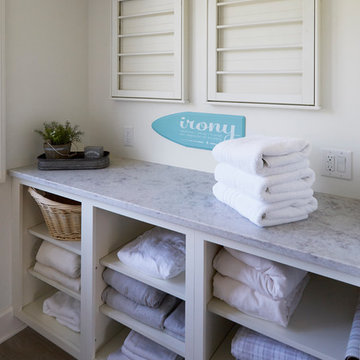
Open shelving in the laundry room provides plenty of room for linens. Photo by Mike Kaskel
Photo of a mid-sized country u-shaped dedicated laundry room in Chicago with open cabinets, white cabinets, marble benchtops, white walls, porcelain floors, brown floor and grey benchtop.
Photo of a mid-sized country u-shaped dedicated laundry room in Chicago with open cabinets, white cabinets, marble benchtops, white walls, porcelain floors, brown floor and grey benchtop.
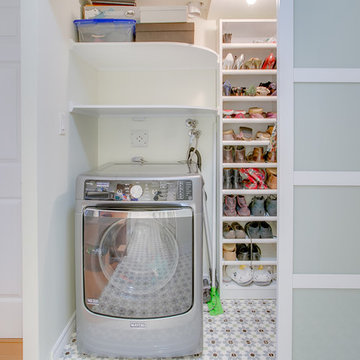
Making good use of the front hall closet. Removing a partitioning wall, putting in extra shelving for storage and proper storage for shoes and coats maximizes the usable space.
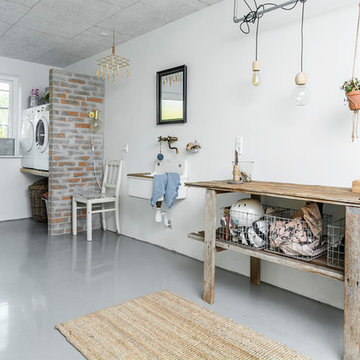
Design ideas for a large scandinavian single-wall laundry room in Aarhus with a single-bowl sink, open cabinets and wood benchtops.
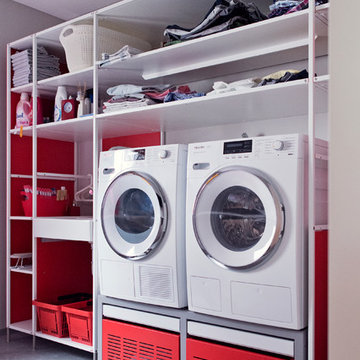
Hauswirtschaftsraum - Waschmaschine und Trockner stehen erhöht auf einem Podest. Darunter integriert Wäschekörbe und eine ausziehbare Ablage
www.amw-photography.de
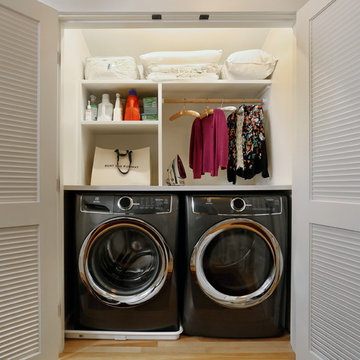
This second floor laundry area was created out of part of an existing master bathroom. It allowed the client to move their laundry station from the basement to the second floor, greatly improving efficiency.
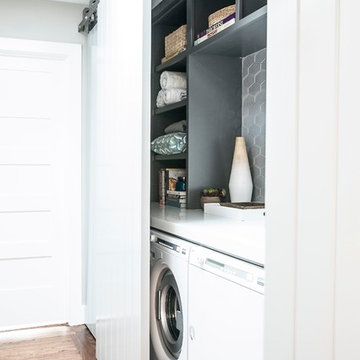
Aubrie Pick
Inspiration for a small contemporary single-wall laundry cupboard in San Francisco with open cabinets, grey cabinets, solid surface benchtops, grey walls, medium hardwood floors and a side-by-side washer and dryer.
Inspiration for a small contemporary single-wall laundry cupboard in San Francisco with open cabinets, grey cabinets, solid surface benchtops, grey walls, medium hardwood floors and a side-by-side washer and dryer.
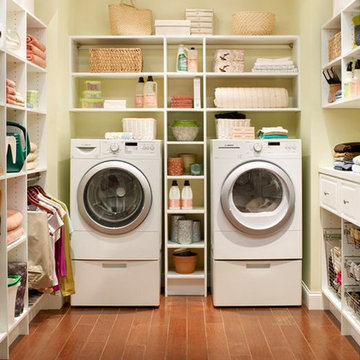
This is an example of a mid-sized transitional u-shaped dedicated laundry room in Toronto with white cabinets, beige walls, medium hardwood floors, a side-by-side washer and dryer, brown floor and open cabinets.
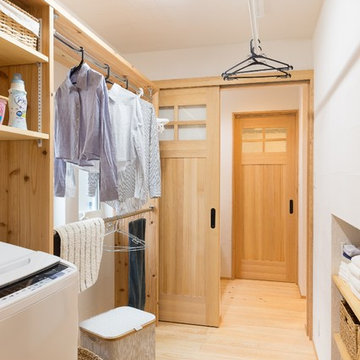
Asian utility room in Other with open cabinets, white walls, light hardwood floors, beige floor and medium wood cabinets.
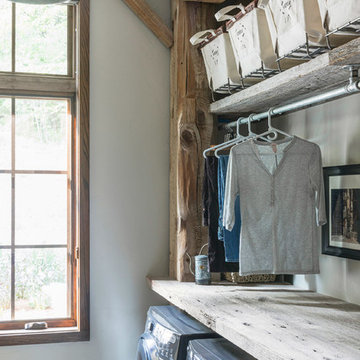
Bright laundry room with a rustic touch. Distressed wood countertop with storage above. Industrial looking pipe was install overhead to hang laundry. We used the timber frame of a century old barn to build this rustic modern house. The barn was dismantled, and reassembled on site. Inside, we designed the home to showcase as much of the original timber frame as possible.
Photography by Todd Crawford
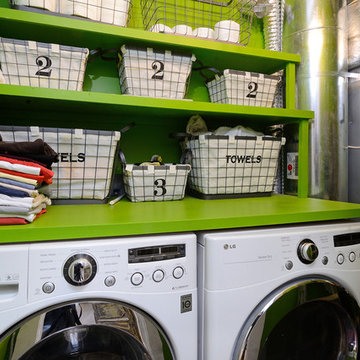
Property Marketed by Hudson Place Realty - Style meets substance in this circa 1875 townhouse. Completely renovated & restored in a contemporary, yet warm & welcoming style, 295 Pavonia Avenue is the ultimate home for the 21st century urban family. Set on a 25’ wide lot, this Hamilton Park home offers an ideal open floor plan, 5 bedrooms, 3.5 baths and a private outdoor oasis.
With 3,600 sq. ft. of living space, the owner’s triplex showcases a unique formal dining rotunda, living room with exposed brick and built in entertainment center, powder room and office nook. The upper bedroom floors feature a master suite separate sitting area, large walk-in closet with custom built-ins, a dream bath with an over-sized soaking tub, double vanity, separate shower and water closet. The top floor is its own private retreat complete with bedroom, full bath & large sitting room.
Tailor-made for the cooking enthusiast, the chef’s kitchen features a top notch appliance package with 48” Viking refrigerator, Kuppersbusch induction cooktop, built-in double wall oven and Bosch dishwasher, Dacor espresso maker, Viking wine refrigerator, Italian Zebra marble counters and walk-in pantry. A breakfast nook leads out to the large deck and yard for seamless indoor/outdoor entertaining.
Other building features include; a handsome façade with distinctive mansard roof, hardwood floors, Lutron lighting, home automation/sound system, 2 zone CAC, 3 zone radiant heat & tremendous storage, A garden level office and large one bedroom apartment with private entrances, round out this spectacular home.
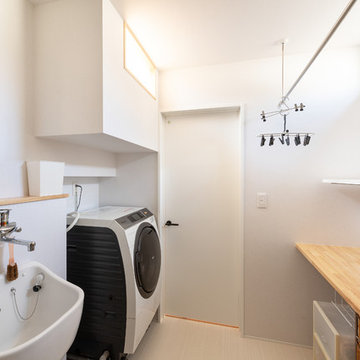
KEIJI一級建築士事務所
Contemporary galley dedicated laundry room in Kyoto with open cabinets, wood benchtops, white walls, white floor and brown benchtop.
Contemporary galley dedicated laundry room in Kyoto with open cabinets, wood benchtops, white walls, white floor and brown benchtop.
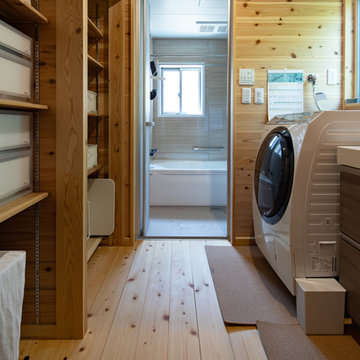
This is an example of an asian galley utility room in Nagoya with open cabinets, medium wood cabinets, brown walls, light hardwood floors, beige floor and white benchtop.

Q: Which of these floors are made of actual "Hardwood" ?
A: None.
They are actually Luxury Vinyl Tile & Plank Flooring skillfully engineered for homeowners who desire authentic design that can withstand the test of time. We brought together the beauty of realistic textures and inspiring visuals that meet all your lifestyle demands.
Ultimate Dent Protection – commercial-grade protection against dents, scratches, spills, stains, fading and scrapes.
Award-Winning Designs – vibrant, realistic visuals with multi-width planks for a custom look.
100% Waterproof* – perfect for any room including kitchens, bathrooms, mudrooms and basements.
Easy Installation – locking planks with cork underlayment easily installs over most irregular subfloors and no acclimation is needed for most installations. Coordinating trim and molding available.
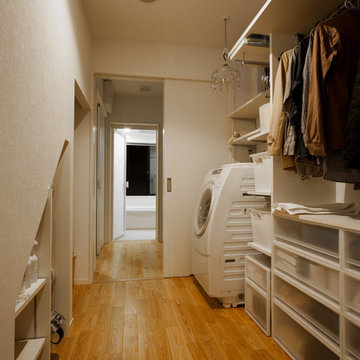
音楽のある家
Inspiration for a contemporary laundry room in Kyoto with open cabinets, white cabinets, white walls, medium hardwood floors, brown floor and an integrated washer and dryer.
Inspiration for a contemporary laundry room in Kyoto with open cabinets, white cabinets, white walls, medium hardwood floors, brown floor and an integrated washer and dryer.
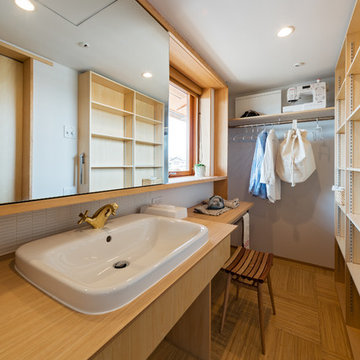
Design ideas for an asian single-wall utility room in Other with a drop-in sink, open cabinets, light wood cabinets, wood benchtops and white walls.
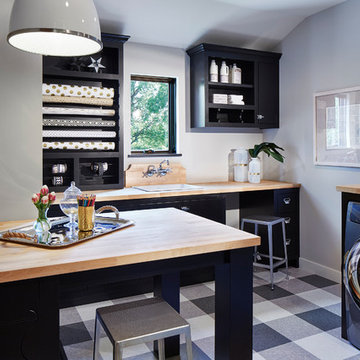
Martha O'Hara Interiors, Furnishings & Photo Styling | Detail Design + Build, Builder | Charlie & Co. Design, Architect | Corey Gaffer, Photography | Please Note: All “related,” “similar,” and “sponsored” products tagged or listed by Houzz are not actual products pictured. They have not been approved by Martha O’Hara Interiors nor any of the professionals credited. For information about our work, please contact design@oharainteriors.com.
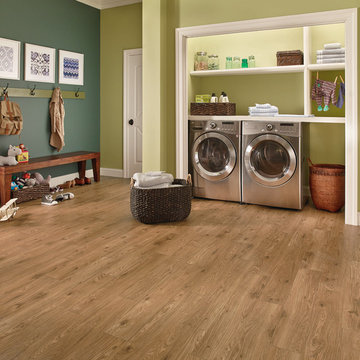
Design ideas for a large transitional single-wall laundry cupboard in St Louis with open cabinets, white cabinets, solid surface benchtops, green walls, medium hardwood floors, a side-by-side washer and dryer and brown floor.
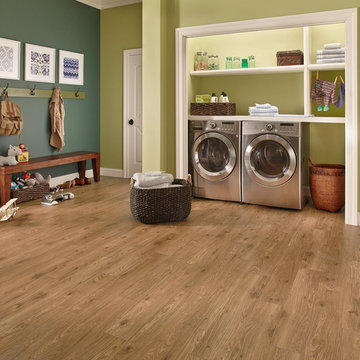
Design ideas for a large transitional single-wall utility room in Philadelphia with open cabinets, medium hardwood floors, a side-by-side washer and dryer and green walls.
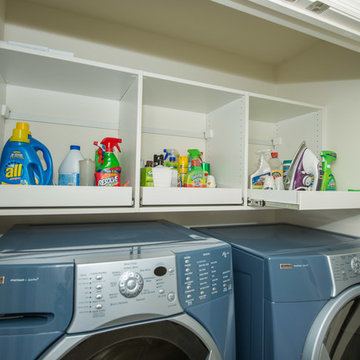
Small country single-wall laundry cupboard in Other with open cabinets, white cabinets, white walls and a side-by-side washer and dryer.
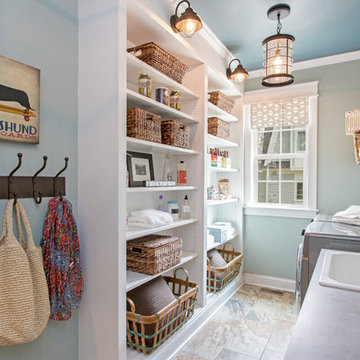
A multi-purpose laundry room that keeps your house clean and you organized! To see more of the Lane floor plan visit: www.gomsh.com/the-lane
Photo by: Bryan Chavez
All Cabinet Styles Laundry Room Design Ideas with Open Cabinets
2