All Cabinet Styles Laundry Room Design Ideas with Open Cabinets
Refine by:
Budget
Sort by:Popular Today
41 - 60 of 963 photos
Item 1 of 3
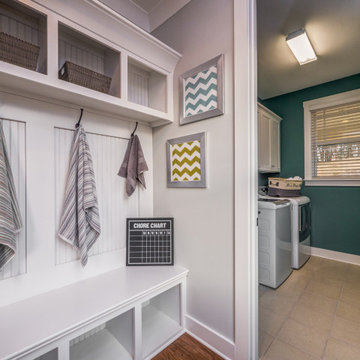
A mudroom and laundry room in Charlotte with built-in storage.
Photo of a mid-sized galley utility room in Charlotte with an utility sink, open cabinets, white cabinets, ceramic floors, beige floor and planked wall panelling.
Photo of a mid-sized galley utility room in Charlotte with an utility sink, open cabinets, white cabinets, ceramic floors, beige floor and planked wall panelling.
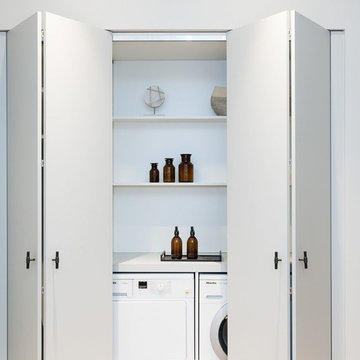
Design ideas for a contemporary single-wall laundry cupboard in Cornwall with open cabinets, white cabinets, a side-by-side washer and dryer and white benchtop.
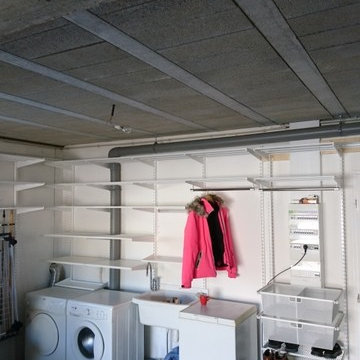
Stéphane Invernizzi
Design ideas for a large traditional l-shaped laundry room in Lyon with a single-bowl sink, open cabinets, white cabinets, white walls, a side-by-side washer and dryer, grey floor and white benchtop.
Design ideas for a large traditional l-shaped laundry room in Lyon with a single-bowl sink, open cabinets, white cabinets, white walls, a side-by-side washer and dryer, grey floor and white benchtop.
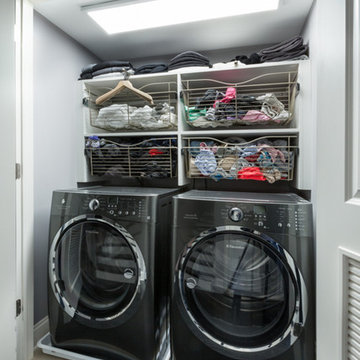
French doors open to reveal a well-organized laundry closet which includes pull-out baskets for sorting dirty clothes and telescoping valet rods for hanging cloths. Designed by Jamie Wilson from COS
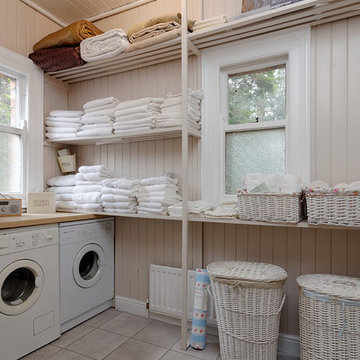
Gary Quigg
Photo of a traditional dedicated laundry room in Belfast with open cabinets, beige walls, a side-by-side washer and dryer and grey floor.
Photo of a traditional dedicated laundry room in Belfast with open cabinets, beige walls, a side-by-side washer and dryer and grey floor.
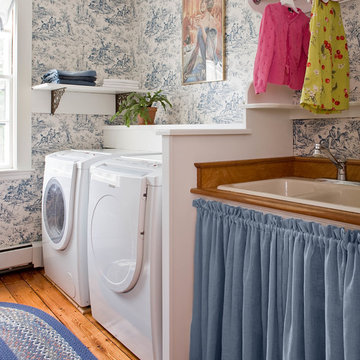
Michael J. Lee Photography
This is an example of a traditional dedicated laundry room in Boston with a side-by-side washer and dryer, a drop-in sink, open cabinets, multi-coloured walls and medium hardwood floors.
This is an example of a traditional dedicated laundry room in Boston with a side-by-side washer and dryer, a drop-in sink, open cabinets, multi-coloured walls and medium hardwood floors.
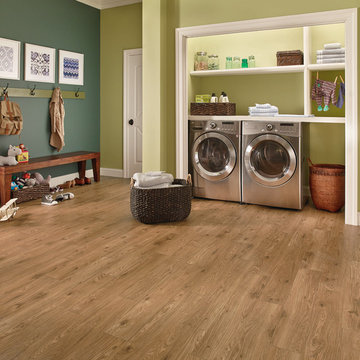
Inspiration for a small transitional single-wall laundry cupboard in Orlando with open cabinets, white cabinets, wood benchtops, green walls, light hardwood floors and a side-by-side washer and dryer.

For this laundry room, we built white oak custom shelving and a folding table by encapsulating the machines.
Inspiration for a single-wall dedicated laundry room in Charlotte with open cabinets, light wood cabinets, wood benchtops and a concealed washer and dryer.
Inspiration for a single-wall dedicated laundry room in Charlotte with open cabinets, light wood cabinets, wood benchtops and a concealed washer and dryer.
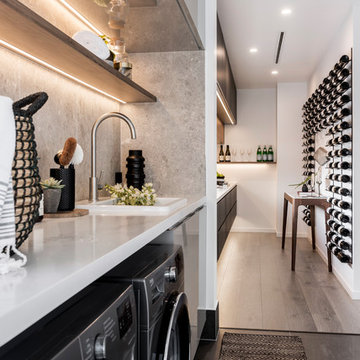
Steve Ryan
This is an example of a contemporary single-wall dedicated laundry room in Gold Coast - Tweed with a drop-in sink, open cabinets, grey walls, a side-by-side washer and dryer, grey floor and white benchtop.
This is an example of a contemporary single-wall dedicated laundry room in Gold Coast - Tweed with a drop-in sink, open cabinets, grey walls, a side-by-side washer and dryer, grey floor and white benchtop.
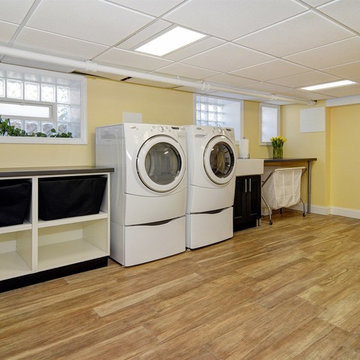
This large, light laundry room provide a great oasis for laundry and other activities. Kasdan Construction Management, In House Photography.
Photo of a large transitional galley utility room in Newark with a farmhouse sink, open cabinets, white cabinets, laminate benchtops, yellow walls, porcelain floors, a side-by-side washer and dryer and brown floor.
Photo of a large transitional galley utility room in Newark with a farmhouse sink, open cabinets, white cabinets, laminate benchtops, yellow walls, porcelain floors, a side-by-side washer and dryer and brown floor.

Design ideas for a mid-sized contemporary u-shaped laundry cupboard in Other with open cabinets, white cabinets, wood benchtops, grey walls, vinyl floors, beige floor, white benchtop, wallpaper and wallpaper.
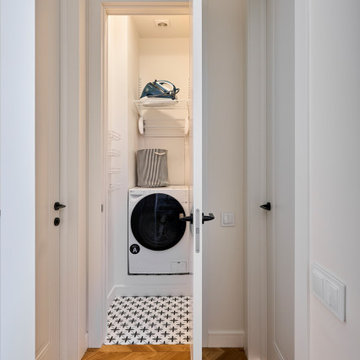
Design ideas for a small transitional single-wall laundry cupboard in Moscow with open cabinets, white walls, porcelain floors, a side-by-side washer and dryer and white floor.
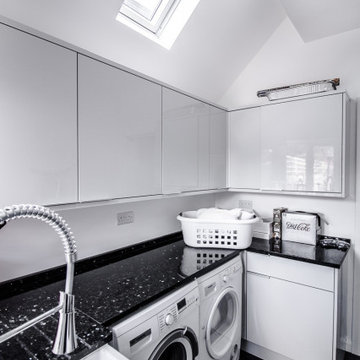
Ground floor side extension to accommodate garage, storage, boot room and utility room. A first floor side extensions to accommodate two extra bedrooms and a shower room for guests. Loft conversion to accommodate a master bedroom, en-suite and storage.
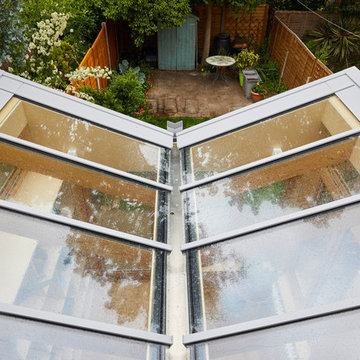
This 3 storey mid-terrace townhouse on the Harringay Ladder was in desperate need for some modernisation and general recuperation, having not been altered for several decades.
We were appointed to reconfigure and completely overhaul the outrigger over two floors which included new kitchen/dining and replacement conservatory to the ground with bathroom, bedroom & en-suite to the floor above.
Like all our projects we considered a variety of layouts and paid close attention to the form of the new extension to replace the uPVC conservatory to the rear garden. Conceived as a garden room, this space needed to be flexible forming an extension to the kitchen, containing utilities, storage and a nursery for plants but a space that could be closed off with when required, which led to discrete glazed pocket sliding doors to retain natural light.
We made the most of the north-facing orientation by adopting a butterfly roof form, typical to the London terrace, and introduced high-level clerestory windows, reaching up like wings to bring in morning and evening sunlight. An entirely bespoke glazed roof, double glazed panels supported by exposed Douglas fir rafters, provides an abundance of light at the end of the spacial sequence, a threshold space between the kitchen and the garden.
The orientation also meant it was essential to enhance the thermal performance of the un-insulated and damp masonry structure so we introduced insulation to the roof, floor and walls, installed passive ventilation which increased the efficiency of the external envelope.
A predominantly timber-based material palette of ash veneered plywood, for the garden room walls and new cabinets throughout, douglas fir doors and windows and structure, and an oak engineered floor all contribute towards creating a warm and characterful space.
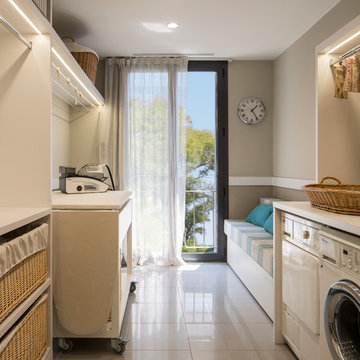
Proyecto realizado por Meritxell Ribé - The Room Studio
Construcción: The Room Work
Fotografías: Mauricio Fuertes
Inspiration for a mid-sized scandinavian galley dedicated laundry room in Barcelona with open cabinets, a side-by-side washer and dryer and white cabinets.
Inspiration for a mid-sized scandinavian galley dedicated laundry room in Barcelona with open cabinets, a side-by-side washer and dryer and white cabinets.
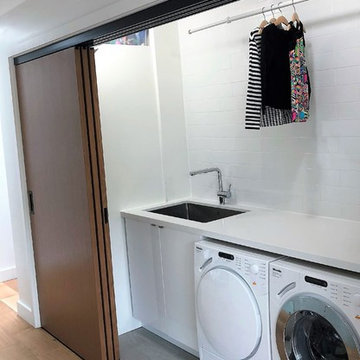
A laundry lover's dream...linen closet behind KNCrowder's Come Along System. Doors are paired with our patented Catch'n'Close System to ensure a full and quiet closure of the three doors.
You can open and close at 3 doors at once.
A super spacious second floor laundry room can be quickly closed off for a modern clean look.
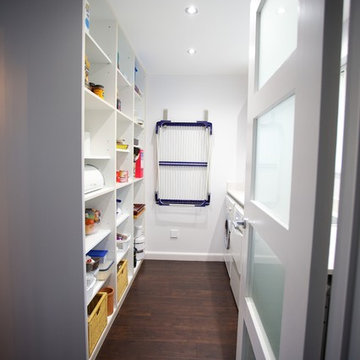
We created a bespoke utility room that created easy access and sight to everything in storage
Design ideas for a small contemporary galley utility room in Hampshire with open cabinets, solid surface benchtops, grey walls and a side-by-side washer and dryer.
Design ideas for a small contemporary galley utility room in Hampshire with open cabinets, solid surface benchtops, grey walls and a side-by-side washer and dryer.
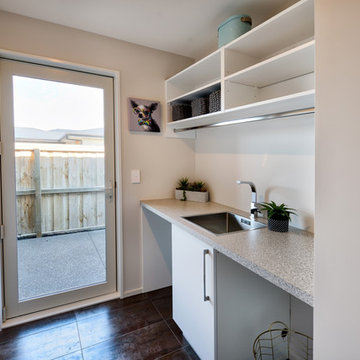
Space efficient New Zealand laundry configured for front loading washer and dryer. Convenient overhead storage and hanging rail.
Design ideas for a mid-sized contemporary single-wall dedicated laundry room in Christchurch with a drop-in sink, open cabinets, white cabinets, laminate benchtops, white walls, ceramic floors, a side-by-side washer and dryer and brown floor.
Design ideas for a mid-sized contemporary single-wall dedicated laundry room in Christchurch with a drop-in sink, open cabinets, white cabinets, laminate benchtops, white walls, ceramic floors, a side-by-side washer and dryer and brown floor.
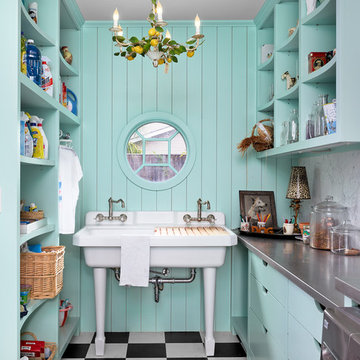
Photo of a small eclectic u-shaped utility room in Houston with open cabinets, stainless steel benchtops, a side-by-side washer and dryer, multi-coloured floor, grey benchtop and an utility sink.
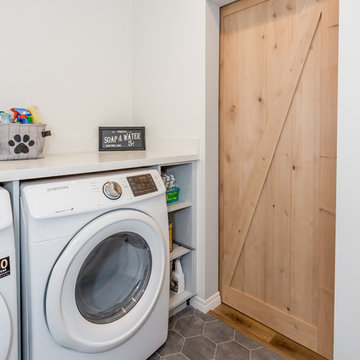
Inside of laundry room with honeycomb flooring tile, and sliding wooden barn door.
Inspiration for a mid-sized country single-wall dedicated laundry room in Los Angeles with open cabinets, grey cabinets, quartz benchtops, white walls, slate floors, a side-by-side washer and dryer, grey floor and grey benchtop.
Inspiration for a mid-sized country single-wall dedicated laundry room in Los Angeles with open cabinets, grey cabinets, quartz benchtops, white walls, slate floors, a side-by-side washer and dryer, grey floor and grey benchtop.
All Cabinet Styles Laundry Room Design Ideas with Open Cabinets
3