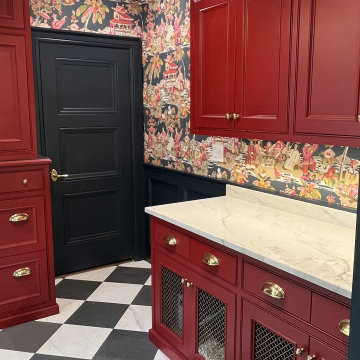Laundry Room Design Ideas with Orange Cabinets and Red Cabinets
Refine by:
Budget
Sort by:Popular Today
41 - 60 of 128 photos
Item 1 of 3
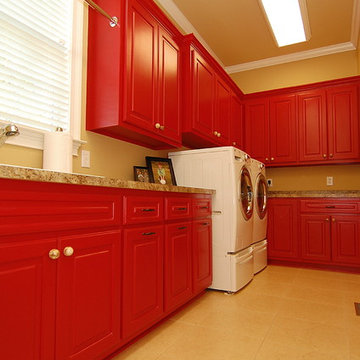
Large traditional u-shaped laundry room in Charleston with a drop-in sink, raised-panel cabinets, red cabinets, laminate benchtops, brown walls, ceramic floors, a side-by-side washer and dryer and beige floor.
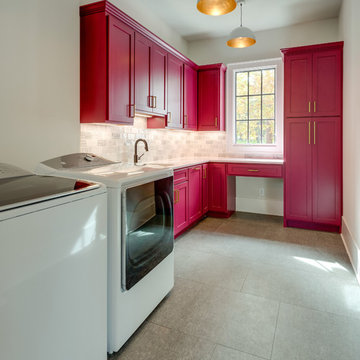
This is an example of a transitional l-shaped laundry room in Nashville with shaker cabinets, red cabinets, white walls, a side-by-side washer and dryer, grey floor and white benchtop.
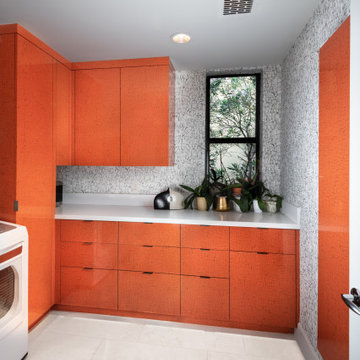
Bright orange laundry room cabinetry made from an affordable laminate material.
Design ideas for a mid-sized contemporary dedicated laundry room in Phoenix with flat-panel cabinets, orange cabinets, multi-coloured walls and white floor.
Design ideas for a mid-sized contemporary dedicated laundry room in Phoenix with flat-panel cabinets, orange cabinets, multi-coloured walls and white floor.
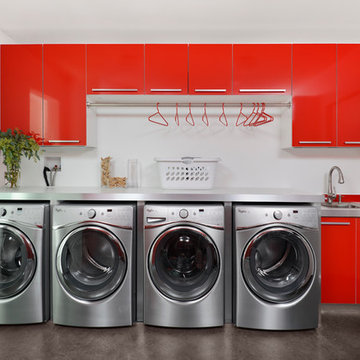
The combination Laundry Room/Office features Red gloss lacquer cabinets with aluminum edging by Stossa, Two washers, two dryers, and White Formica countertops with stainless edge 2 1/2” thick. There is a utility sink, built-in desk, under cabinet lighting and power strip, with stained concrete floors.
Photo by Jim Tschetter
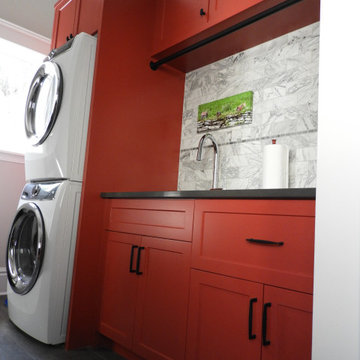
Laundry Room & Side Entrance
Small transitional single-wall utility room in Toronto with an undermount sink, shaker cabinets, red cabinets, quartz benchtops, white splashback, stone tile splashback, white walls, ceramic floors, a stacked washer and dryer, grey floor, black benchtop and planked wall panelling.
Small transitional single-wall utility room in Toronto with an undermount sink, shaker cabinets, red cabinets, quartz benchtops, white splashback, stone tile splashback, white walls, ceramic floors, a stacked washer and dryer, grey floor, black benchtop and planked wall panelling.
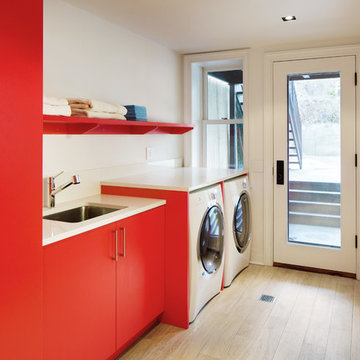
Amanda Kirkpatrick
This is an example of a contemporary single-wall laundry room in New York with flat-panel cabinets, red cabinets, a side-by-side washer and dryer and white benchtop.
This is an example of a contemporary single-wall laundry room in New York with flat-panel cabinets, red cabinets, a side-by-side washer and dryer and white benchtop.
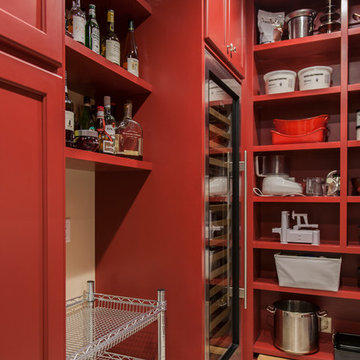
Angela Francis
This is an example of a mid-sized transitional u-shaped utility room in St Louis with an undermount sink, recessed-panel cabinets, red cabinets, granite benchtops, beige walls, porcelain floors, a side-by-side washer and dryer, beige floor and black benchtop.
This is an example of a mid-sized transitional u-shaped utility room in St Louis with an undermount sink, recessed-panel cabinets, red cabinets, granite benchtops, beige walls, porcelain floors, a side-by-side washer and dryer, beige floor and black benchtop.
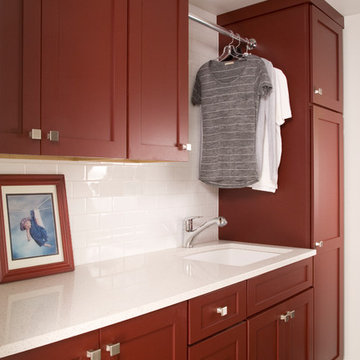
Red cabinets to add a happy pop of color!
Design ideas for a mid-sized country single-wall utility room in Seattle with an undermount sink, shaker cabinets, red cabinets, quartz benchtops, grey walls, ceramic floors, a side-by-side washer and dryer, grey floor and white benchtop.
Design ideas for a mid-sized country single-wall utility room in Seattle with an undermount sink, shaker cabinets, red cabinets, quartz benchtops, grey walls, ceramic floors, a side-by-side washer and dryer, grey floor and white benchtop.
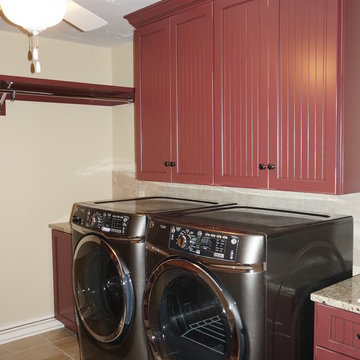
Mid-sized country dedicated laundry room in Cleveland with red cabinets, beige walls and porcelain floors.
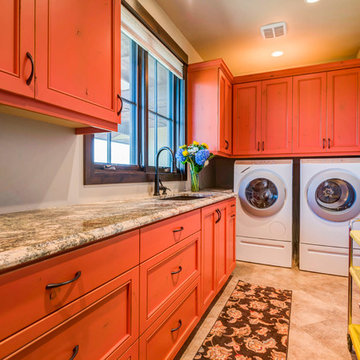
This is an example of a large arts and crafts l-shaped dedicated laundry room in Denver with an undermount sink, beaded inset cabinets, orange cabinets, granite benchtops, beige walls, ceramic floors, a side-by-side washer and dryer, beige floor and multi-coloured benchtop.
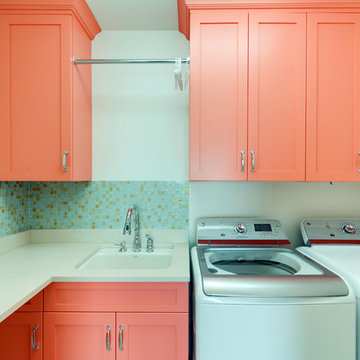
Mid-sized contemporary l-shaped dedicated laundry room in Charlotte with recessed-panel cabinets, orange cabinets, limestone benchtops, white walls, a side-by-side washer and dryer and an undermount sink.
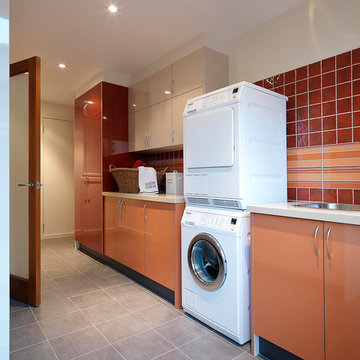
Andrew Ashton
This is an example of a large modern galley dedicated laundry room in Melbourne with an undermount sink, flat-panel cabinets, orange cabinets, quartz benchtops, white walls, porcelain floors and a stacked washer and dryer.
This is an example of a large modern galley dedicated laundry room in Melbourne with an undermount sink, flat-panel cabinets, orange cabinets, quartz benchtops, white walls, porcelain floors and a stacked washer and dryer.
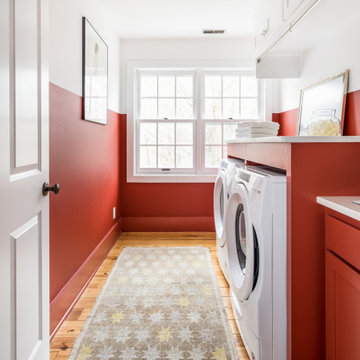
Design ideas for a country laundry room in Nashville with recessed-panel cabinets, red cabinets, quartz benchtops, red walls, light hardwood floors, a side-by-side washer and dryer, brown floor and white benchtop.
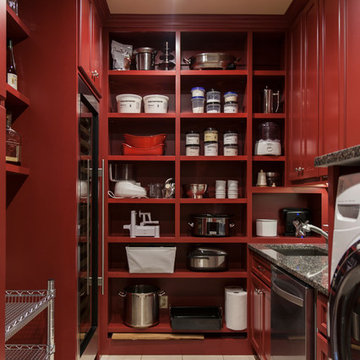
Angela Francis
This is an example of a mid-sized transitional u-shaped utility room in St Louis with an undermount sink, recessed-panel cabinets, red cabinets, granite benchtops, beige walls, porcelain floors, a side-by-side washer and dryer, beige floor and black benchtop.
This is an example of a mid-sized transitional u-shaped utility room in St Louis with an undermount sink, recessed-panel cabinets, red cabinets, granite benchtops, beige walls, porcelain floors, a side-by-side washer and dryer, beige floor and black benchtop.
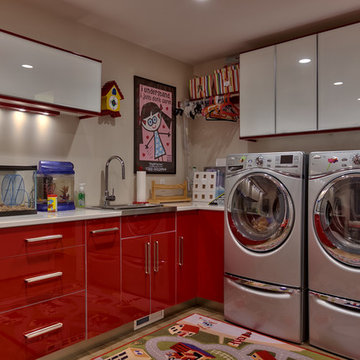
Amoura Productions
Inspiration for a contemporary l-shaped laundry room in Omaha with a drop-in sink, flat-panel cabinets, red cabinets, beige walls and a side-by-side washer and dryer.
Inspiration for a contemporary l-shaped laundry room in Omaha with a drop-in sink, flat-panel cabinets, red cabinets, beige walls and a side-by-side washer and dryer.
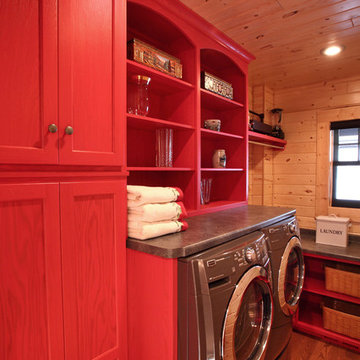
Michael's Photography
Photo of a mid-sized country single-wall dedicated laundry room in Minneapolis with flat-panel cabinets, red cabinets, laminate benchtops, brown walls, medium hardwood floors and a side-by-side washer and dryer.
Photo of a mid-sized country single-wall dedicated laundry room in Minneapolis with flat-panel cabinets, red cabinets, laminate benchtops, brown walls, medium hardwood floors and a side-by-side washer and dryer.
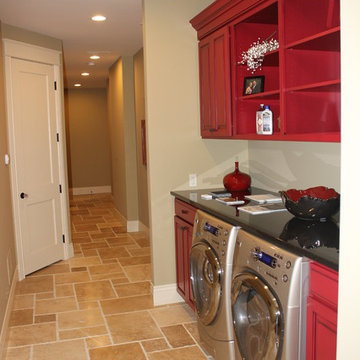
Photos by Eric Buzenberg
Voted by industry peers as "Best Interior Elements and Best Kitchen Design," Grand Rapids, MI Parade of Homes, Fall 2012
Inspiration for a mid-sized eclectic single-wall dedicated laundry room in Grand Rapids with recessed-panel cabinets, red cabinets, quartz benchtops, beige walls, ceramic floors, a side-by-side washer and dryer and an undermount sink.
Inspiration for a mid-sized eclectic single-wall dedicated laundry room in Grand Rapids with recessed-panel cabinets, red cabinets, quartz benchtops, beige walls, ceramic floors, a side-by-side washer and dryer and an undermount sink.
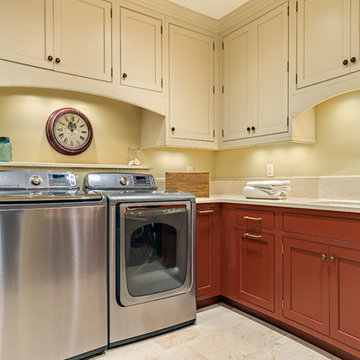
Photographer is Steven Long, Designer is Terri Sears
Photo of a large traditional u-shaped utility room in Nashville with an undermount sink, recessed-panel cabinets, red cabinets, quartz benchtops, beige walls, porcelain floors and a side-by-side washer and dryer.
Photo of a large traditional u-shaped utility room in Nashville with an undermount sink, recessed-panel cabinets, red cabinets, quartz benchtops, beige walls, porcelain floors and a side-by-side washer and dryer.
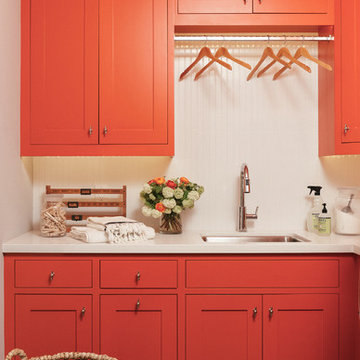
Laundry room
Christopher Stark Photo
Photo of a mid-sized country l-shaped utility room in San Francisco with an undermount sink, quartz benchtops, white walls, slate floors, a side-by-side washer and dryer, shaker cabinets and red cabinets.
Photo of a mid-sized country l-shaped utility room in San Francisco with an undermount sink, quartz benchtops, white walls, slate floors, a side-by-side washer and dryer, shaker cabinets and red cabinets.
Laundry Room Design Ideas with Orange Cabinets and Red Cabinets
3
