Laundry Room Design Ideas with Orange Cabinets and Red Cabinets
Refine by:
Budget
Sort by:Popular Today
121 - 128 of 128 photos
Item 1 of 3
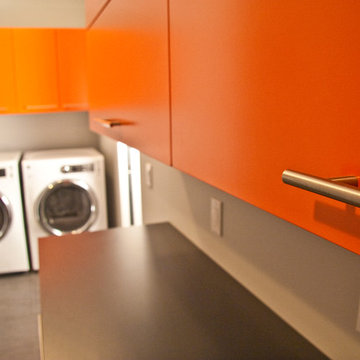
The cabinetry provided by Woodways for this laundry room add a bright pop of color to the space and relate to the various other orange accents throughout this penthouse. Again, vertical hinge cabinets are utilized for a sleek contemporary look while also maximizing storage space within a compact room.
Photo by Megan TerVeen, © Visbeen Architechs, LLC
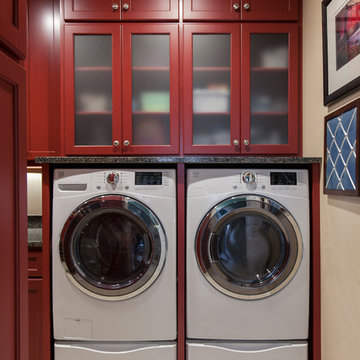
Angela Francis
This is an example of a mid-sized transitional u-shaped utility room in St Louis with an undermount sink, red cabinets, granite benchtops, beige walls, porcelain floors, a side-by-side washer and dryer, beige floor, recessed-panel cabinets and black benchtop.
This is an example of a mid-sized transitional u-shaped utility room in St Louis with an undermount sink, red cabinets, granite benchtops, beige walls, porcelain floors, a side-by-side washer and dryer, beige floor, recessed-panel cabinets and black benchtop.
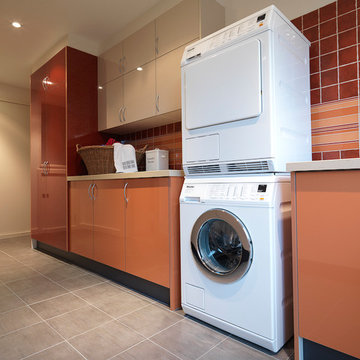
Andrew Ashton
Large modern galley dedicated laundry room in Melbourne with an undermount sink, flat-panel cabinets, orange cabinets, quartz benchtops, white walls, porcelain floors and a stacked washer and dryer.
Large modern galley dedicated laundry room in Melbourne with an undermount sink, flat-panel cabinets, orange cabinets, quartz benchtops, white walls, porcelain floors and a stacked washer and dryer.
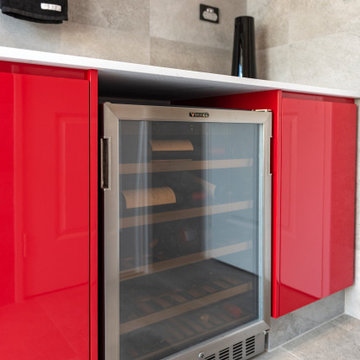
Inspiration for a mid-sized modern single-wall dedicated laundry room in Perth with a drop-in sink, recessed-panel cabinets, red cabinets, grey walls, ceramic floors, grey floor and white benchtop.
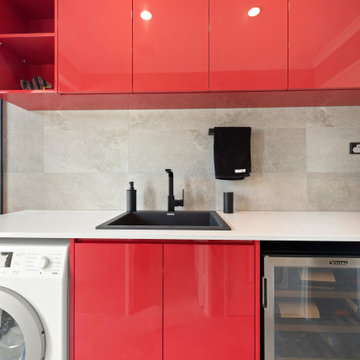
Photo of a mid-sized modern single-wall dedicated laundry room in Perth with a drop-in sink, recessed-panel cabinets, red cabinets, grey walls, ceramic floors, grey floor and white benchtop.
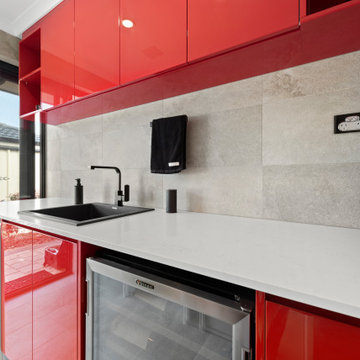
This is an example of a mid-sized modern single-wall dedicated laundry room in Perth with a drop-in sink, recessed-panel cabinets, red cabinets, grey walls, ceramic floors, grey floor and white benchtop.
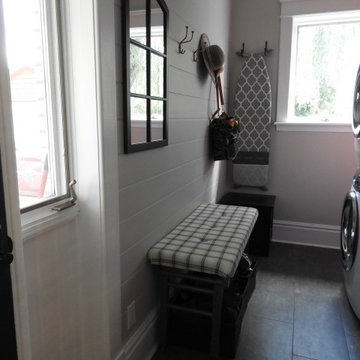
Laundry Room & Side Entrance
Design ideas for a small transitional single-wall utility room in Toronto with an undermount sink, shaker cabinets, red cabinets, quartz benchtops, white splashback, stone tile splashback, white walls, ceramic floors, a stacked washer and dryer, grey floor, black benchtop and planked wall panelling.
Design ideas for a small transitional single-wall utility room in Toronto with an undermount sink, shaker cabinets, red cabinets, quartz benchtops, white splashback, stone tile splashback, white walls, ceramic floors, a stacked washer and dryer, grey floor, black benchtop and planked wall panelling.
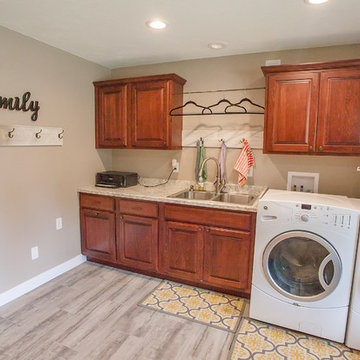
Enlarging the kitchen by removing the former laundry area allowed us to convert the former dining room into a laundry and multi-purpose area. Closing off the former opening into the foyer made this into it's own space. The owners had newer cabinets in the kitchen and we removed those and repurposed them to fit this new space with a new laminate countertop. We also used Mannington luxury vinyl tile to create an easy to clean, waterproof, family friendly space.
Laundry Room Design Ideas with Orange Cabinets and Red Cabinets
7