Laundry Room Design Ideas with Orange Floor and Red Floor
Refine by:
Budget
Sort by:Popular Today
61 - 80 of 184 photos
Item 1 of 3
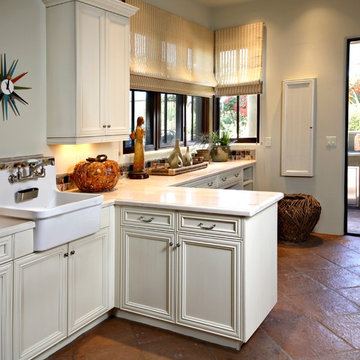
This laundry room serves multiple uses, including designated drawers and plenty of counters for crafts and wrapping projects, and a walk out to an outdoor potting area with a custom zinc top.
Photography: Pam Singleton
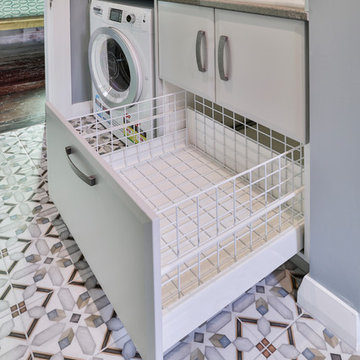
A compact Laundry with bespoke laundry cabinet with pull out laundry hamper for a small space.
Photo of a small traditional u-shaped laundry room in Christchurch with a double-bowl sink, raised-panel cabinets, grey cabinets, quartz benchtops, painted wood floors, red floor and grey benchtop.
Photo of a small traditional u-shaped laundry room in Christchurch with a double-bowl sink, raised-panel cabinets, grey cabinets, quartz benchtops, painted wood floors, red floor and grey benchtop.
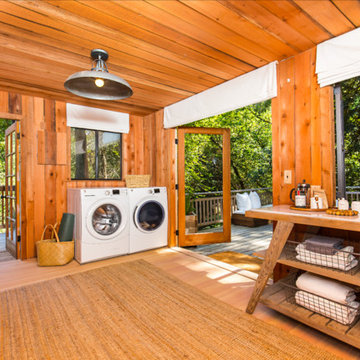
Laundry room in Rustic remodel nestled in the lush Mill Valley Hills, North Bay of San Francisco.
Leila Seppa Photography.
Photo of a large country utility room in San Francisco with light hardwood floors, a side-by-side washer and dryer, open cabinets, medium wood cabinets and orange floor.
Photo of a large country utility room in San Francisco with light hardwood floors, a side-by-side washer and dryer, open cabinets, medium wood cabinets and orange floor.

Mid-sized mediterranean u-shaped dedicated laundry room in Paris with a farmhouse sink, white cabinets, wood benchtops, white splashback, subway tile splashback, white walls, terra-cotta floors and red floor.
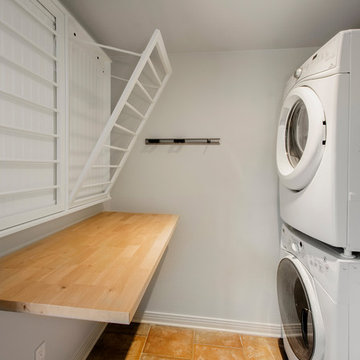
Cabinets, sink basin- Simply home Hennessy
Drying Rack- Home Decorators Madison 46"
Folding table- The Quick Bench 20" x 48"
Inspiration for a mid-sized traditional u-shaped dedicated laundry room in Dallas with wood benchtops, grey walls, terra-cotta floors, a stacked washer and dryer, orange floor and brown benchtop.
Inspiration for a mid-sized traditional u-shaped dedicated laundry room in Dallas with wood benchtops, grey walls, terra-cotta floors, a stacked washer and dryer, orange floor and brown benchtop.
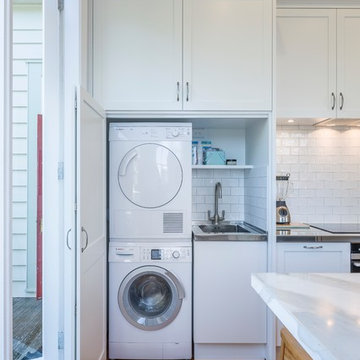
This is an example of a small single-wall utility room in Auckland with an utility sink, shaker cabinets, white cabinets, white walls, medium hardwood floors, a concealed washer and dryer and orange floor.
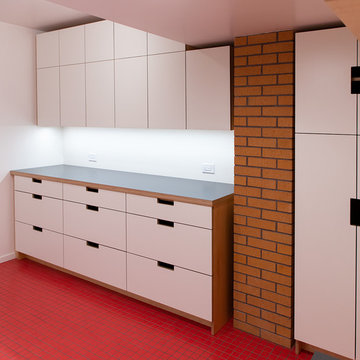
Design ideas for a mid-sized midcentury laundry room in San Francisco with an utility sink, flat-panel cabinets, light wood cabinets, laminate benchtops, white walls, ceramic floors, a side-by-side washer and dryer, red floor and grey benchtop.
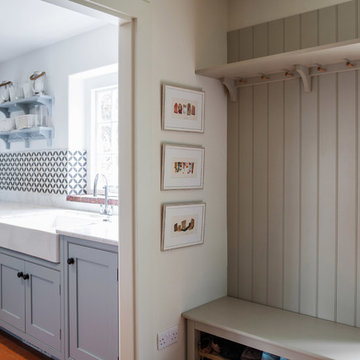
With a busy working lifestyle and two small children, Burlanes worked closely with the home owners to transform a number of rooms in their home, to not only suit the needs of family life, but to give the wonderful building a new lease of life, whilst in keeping with the stunning historical features and characteristics of the incredible Oast House.
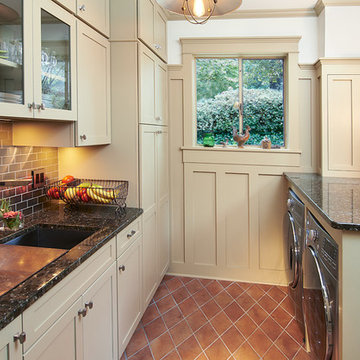
Major interior renovation. This room used to house the boiler, water heater and various other utility items that took up valuable space. We removed/relocated utilities and designed cabinets from floor to ceiling to maximize every spare inch of storage space. Everything is custom designed, custom built and installed by Michael Kline & Company. Photography: www.dennisroliff.com
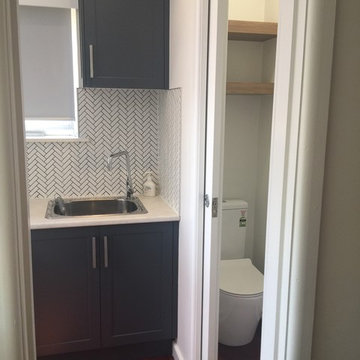
A downstairs toilet was added, making great use of this laundry space.
Small contemporary single-wall utility room in Melbourne with a single-bowl sink, shaker cabinets, grey cabinets, laminate benchtops, white walls, medium hardwood floors, a side-by-side washer and dryer, red floor and white benchtop.
Small contemporary single-wall utility room in Melbourne with a single-bowl sink, shaker cabinets, grey cabinets, laminate benchtops, white walls, medium hardwood floors, a side-by-side washer and dryer, red floor and white benchtop.
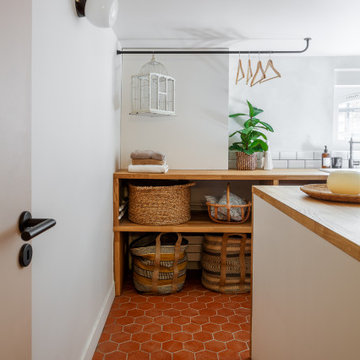
Photo of a mid-sized mediterranean u-shaped dedicated laundry room in Paris with a farmhouse sink, white cabinets, wood benchtops, white splashback, subway tile splashback, white walls, terra-cotta floors and red floor.
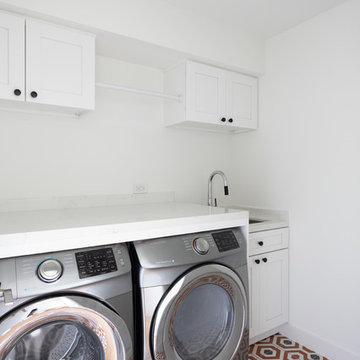
Virtually Here Studios
Photo of a transitional single-wall dedicated laundry room in Los Angeles with an undermount sink, recessed-panel cabinets, white cabinets, quartzite benchtops, white walls, ceramic floors, a side-by-side washer and dryer, orange floor and white benchtop.
Photo of a transitional single-wall dedicated laundry room in Los Angeles with an undermount sink, recessed-panel cabinets, white cabinets, quartzite benchtops, white walls, ceramic floors, a side-by-side washer and dryer, orange floor and white benchtop.
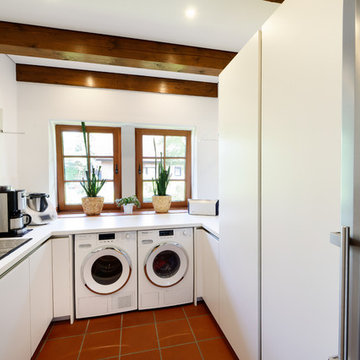
Design ideas for a small country u-shaped utility room in Essen with a drop-in sink, flat-panel cabinets, white cabinets, white walls, terra-cotta floors, a side-by-side washer and dryer, red floor and white benchtop.
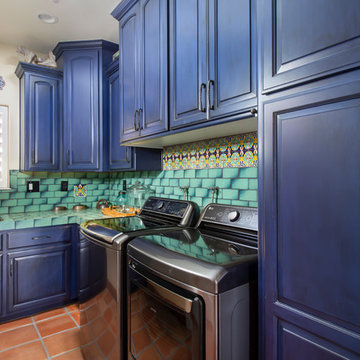
A Southwestern inspired laundry room. Deep blue over-glazed cabinets with green back splash tiles high lite this room.
Inspiration for a large l-shaped dedicated laundry room in Los Angeles with an undermount sink, raised-panel cabinets, blue cabinets, quartz benchtops, white walls, a side-by-side washer and dryer, orange floor, black benchtop and terra-cotta floors.
Inspiration for a large l-shaped dedicated laundry room in Los Angeles with an undermount sink, raised-panel cabinets, blue cabinets, quartz benchtops, white walls, a side-by-side washer and dryer, orange floor, black benchtop and terra-cotta floors.
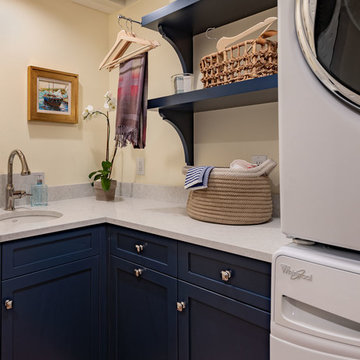
Fun yet functional laundry!
photos by Rob Karosis
This is an example of a small traditional l-shaped dedicated laundry room in Boston with an undermount sink, recessed-panel cabinets, blue cabinets, quartz benchtops, yellow walls, brick floors, a stacked washer and dryer, red floor and grey benchtop.
This is an example of a small traditional l-shaped dedicated laundry room in Boston with an undermount sink, recessed-panel cabinets, blue cabinets, quartz benchtops, yellow walls, brick floors, a stacked washer and dryer, red floor and grey benchtop.
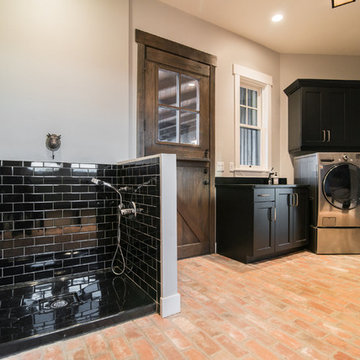
Large country l-shaped utility room in Denver with black cabinets, solid surface benchtops, grey walls, brick floors, a side-by-side washer and dryer, red floor and shaker cabinets.
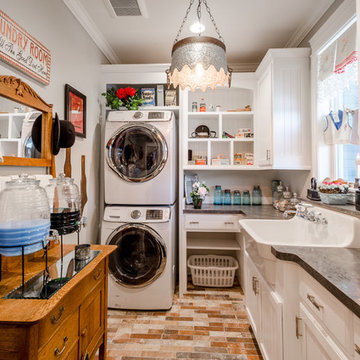
Design ideas for a country l-shaped dedicated laundry room in Other with a farmhouse sink, raised-panel cabinets, white cabinets, grey walls, a stacked washer and dryer, red floor and grey benchtop.
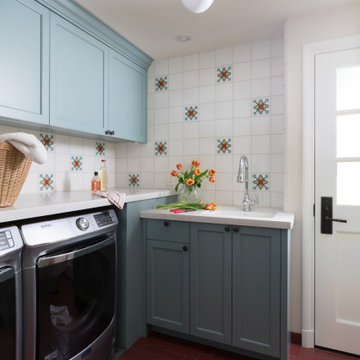
Chores get an artisanal touch in this beautiful laundry room adorned with handmade tile. A sideways herringbone pattern of 3x12 Ceramic Tile in earthy Vintage Leather sprawls across the floor, coordinating with pops of 6x6 Handpainted Vigo Tile in Warm Motif set into a backsplash of 6x6 Tusk with coordinating 1x6 Quarter Round Trim.
TILE SHOWN
Vintage Leather 3x12
Vigo in Warm Motif
Tusk 6x6
DESIGN
Rochelle Silberman
PHOTOS
Peter Lyons
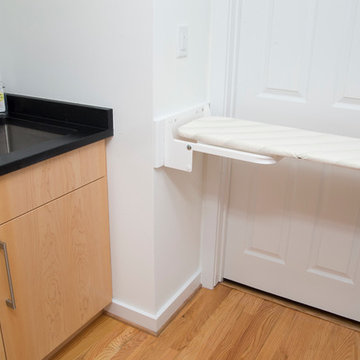
Marilyn Peryer Style House Photography
Inspiration for a small contemporary galley dedicated laundry room in Raleigh with an undermount sink, flat-panel cabinets, light wood cabinets, soapstone benchtops, white walls, medium hardwood floors, a side-by-side washer and dryer, orange floor and black benchtop.
Inspiration for a small contemporary galley dedicated laundry room in Raleigh with an undermount sink, flat-panel cabinets, light wood cabinets, soapstone benchtops, white walls, medium hardwood floors, a side-by-side washer and dryer, orange floor and black benchtop.

Beautiful farmhouse laundry room, open concept with windows, white cabinets, and appliances and brick flooring.
Photo of an expansive country u-shaped utility room in Dallas with a double-bowl sink, raised-panel cabinets, white cabinets, quartzite benchtops, grey splashback, porcelain splashback, grey walls, brick floors, a side-by-side washer and dryer, red floor and white benchtop.
Photo of an expansive country u-shaped utility room in Dallas with a double-bowl sink, raised-panel cabinets, white cabinets, quartzite benchtops, grey splashback, porcelain splashback, grey walls, brick floors, a side-by-side washer and dryer, red floor and white benchtop.
Laundry Room Design Ideas with Orange Floor and Red Floor
4