Laundry Room Design Ideas with Orange Floor and Red Floor
Refine by:
Budget
Sort by:Popular Today
121 - 140 of 184 photos
Item 1 of 3
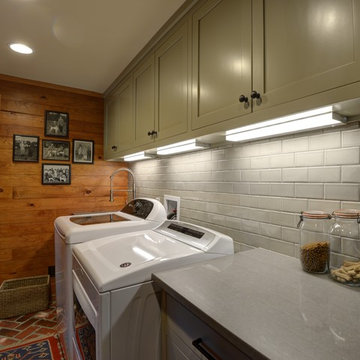
JR Rhodenizer
Design ideas for a mid-sized country galley utility room in Atlanta with an undermount sink, shaker cabinets, grey cabinets, quartz benchtops, brick floors, a side-by-side washer and dryer, red floor and grey benchtop.
Design ideas for a mid-sized country galley utility room in Atlanta with an undermount sink, shaker cabinets, grey cabinets, quartz benchtops, brick floors, a side-by-side washer and dryer, red floor and grey benchtop.
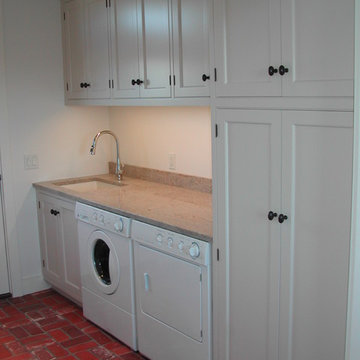
Mid-sized traditional single-wall dedicated laundry room in New York with an undermount sink, beaded inset cabinets, white cabinets, quartz benchtops, white walls, brick floors, a side-by-side washer and dryer, red floor and beige benchtop.
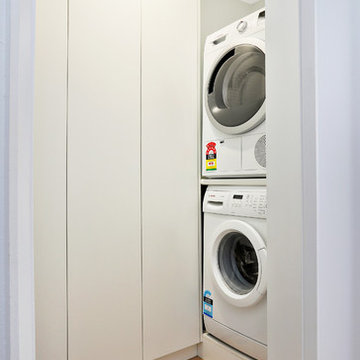
This photo showcases the laundry design - making the most of a small space, to include tall storage cupboards and enough space for both the washing machine and dryer.
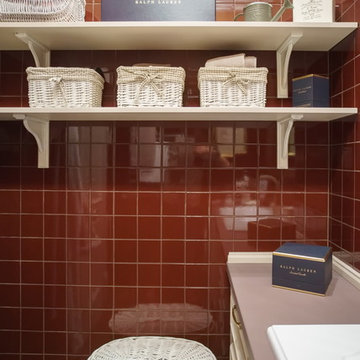
Photo of a mid-sized traditional single-wall dedicated laundry room in Other with a single-bowl sink, raised-panel cabinets, beige cabinets, granite benchtops, red walls, ceramic floors, a stacked washer and dryer, red floor and beige benchtop.
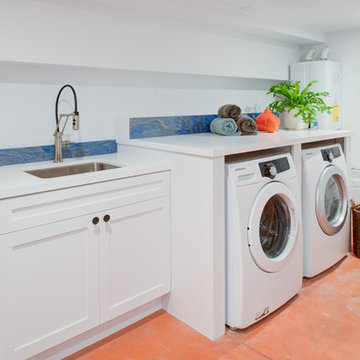
Treve Johnson Photography
Design ideas for a large contemporary single-wall utility room in San Francisco with a drop-in sink, flat-panel cabinets, white cabinets, quartz benchtops, white walls, concrete floors, a side-by-side washer and dryer, orange floor and white benchtop.
Design ideas for a large contemporary single-wall utility room in San Francisco with a drop-in sink, flat-panel cabinets, white cabinets, quartz benchtops, white walls, concrete floors, a side-by-side washer and dryer, orange floor and white benchtop.
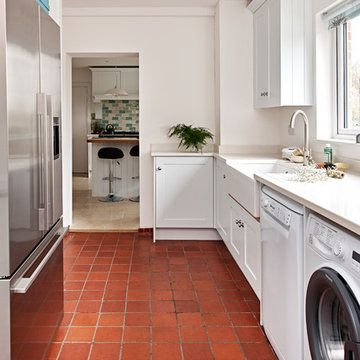
Adam Carter and Hana Snow
This is an example of a mid-sized transitional dedicated laundry room in Wiltshire with recessed-panel cabinets, white cabinets, terra-cotta floors, a side-by-side washer and dryer and red floor.
This is an example of a mid-sized transitional dedicated laundry room in Wiltshire with recessed-panel cabinets, white cabinets, terra-cotta floors, a side-by-side washer and dryer and red floor.
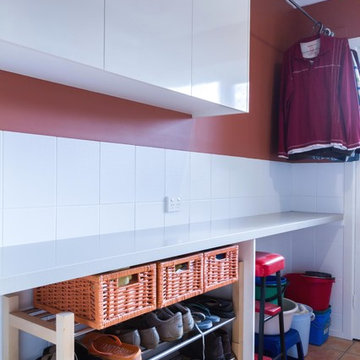
Designer: Dan Stelzer; Photography by Yvonne Mengol
Photo of a small modern galley utility room in Melbourne with flat-panel cabinets, white cabinets, quartz benchtops, ceramic floors and orange floor.
Photo of a small modern galley utility room in Melbourne with flat-panel cabinets, white cabinets, quartz benchtops, ceramic floors and orange floor.
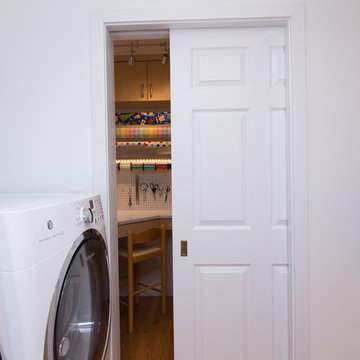
Marilyn Peryer Style House Photography
Photo of a small contemporary galley dedicated laundry room in Raleigh with an undermount sink, flat-panel cabinets, light wood cabinets, soapstone benchtops, white walls, medium hardwood floors, a side-by-side washer and dryer, orange floor and black benchtop.
Photo of a small contemporary galley dedicated laundry room in Raleigh with an undermount sink, flat-panel cabinets, light wood cabinets, soapstone benchtops, white walls, medium hardwood floors, a side-by-side washer and dryer, orange floor and black benchtop.
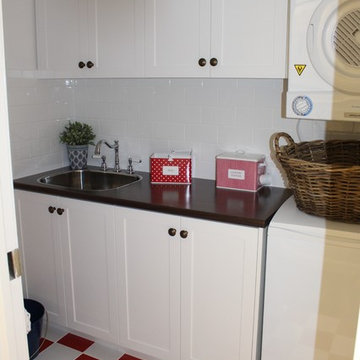
Inspiration for a small beach style single-wall dedicated laundry room in Brisbane with a drop-in sink, shaker cabinets, white cabinets, laminate benchtops, white walls, a stacked washer and dryer and red floor.
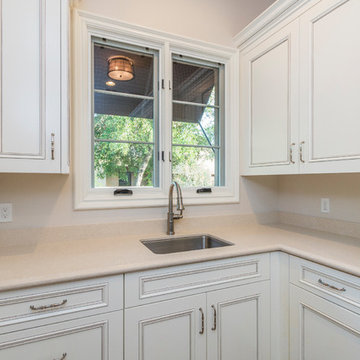
This 7,000 square foot Spec Home in the Arcadia Silverleaf neighborhood was designed by Red Egg Design Group in conjunction with Marbella Homes. All of the finishes, millwork, doors, light fixtures, and appliances were specified by Red Egg and created this Modern Spanish Revival-style home for the future family to enjoy
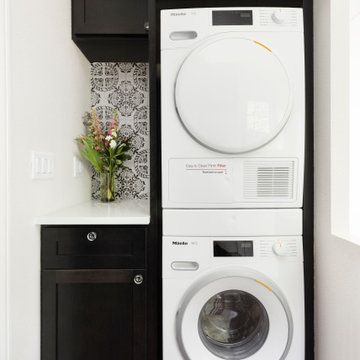
Cabinets: Stained oak
Countertop: Pental Statuario
Backsplash: Marble systems Antigua
Floor Tile: Tempest Tile Arto Ceramics Auburn
Washer/Dryer: Miele
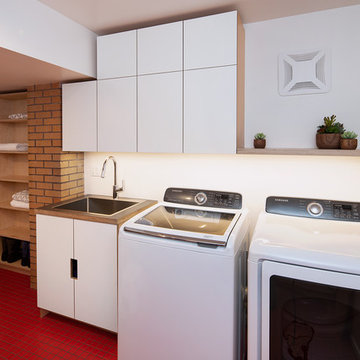
Laundry room storage with stainless steel utility sink.
Design ideas for a mid-sized midcentury utility room in San Francisco with an utility sink, flat-panel cabinets, light wood cabinets, laminate benchtops, white walls, ceramic floors, a side-by-side washer and dryer, red floor and grey benchtop.
Design ideas for a mid-sized midcentury utility room in San Francisco with an utility sink, flat-panel cabinets, light wood cabinets, laminate benchtops, white walls, ceramic floors, a side-by-side washer and dryer, red floor and grey benchtop.
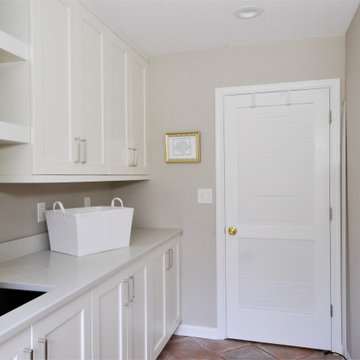
Galley dedicated laundry room in Philadelphia with an undermount sink, shaker cabinets, white cabinets, quartz benchtops, beige splashback, engineered quartz splashback, beige walls, terra-cotta floors, a side-by-side washer and dryer, red floor and beige benchtop.
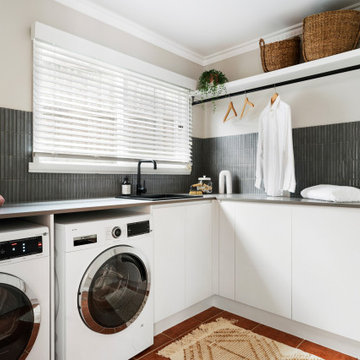
New laundry design and fit out
Inspiration for a mid-sized contemporary l-shaped utility room in Melbourne with a drop-in sink, flat-panel cabinets, white cabinets, quartz benchtops, grey splashback, matchstick tile splashback, white walls, porcelain floors, a side-by-side washer and dryer, orange floor and grey benchtop.
Inspiration for a mid-sized contemporary l-shaped utility room in Melbourne with a drop-in sink, flat-panel cabinets, white cabinets, quartz benchtops, grey splashback, matchstick tile splashback, white walls, porcelain floors, a side-by-side washer and dryer, orange floor and grey benchtop.
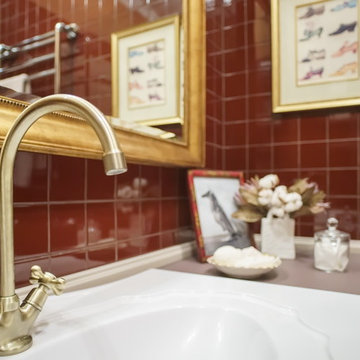
Mid-sized traditional single-wall dedicated laundry room in Other with a single-bowl sink, raised-panel cabinets, beige cabinets, granite benchtops, red walls, ceramic floors, a stacked washer and dryer, red floor and beige benchtop.
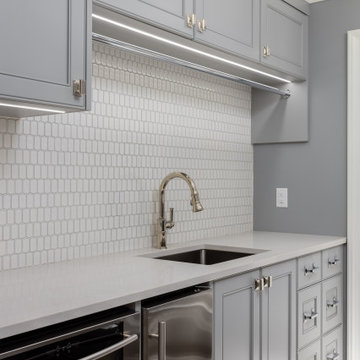
Inspiration for a galley dedicated laundry room in Vancouver with an undermount sink, beaded inset cabinets, grey cabinets, quartz benchtops, white splashback, porcelain splashback, grey walls, porcelain floors, a side-by-side washer and dryer, orange floor and grey benchtop.
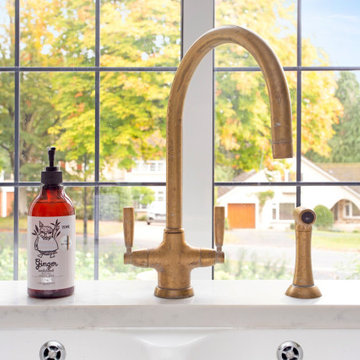
This Perrin & Rowe 'Metis' Aged Brass tap with a separate rinse looks beautiful in this utility room with a large window overlooking the front garden in Rickmansworth.
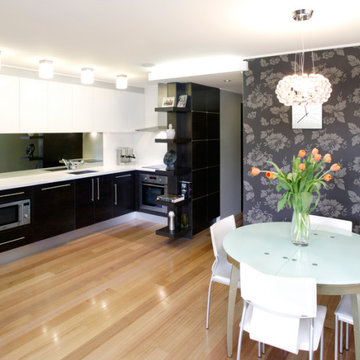
Photo of a small modern l-shaped dedicated laundry room in Sydney with an integrated sink, flat-panel cabinets, dark wood cabinets, quartz benchtops, white splashback, stone slab splashback, grey walls, medium hardwood floors, red floor, white benchtop and wallpaper.
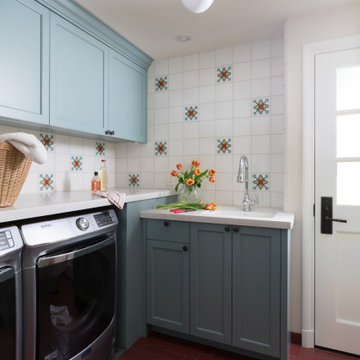
Chores get an artisanal touch in this beautiful laundry room adorned with handmade tile. A sideways herringbone pattern of 3x12 Ceramic Tile in earthy Vintage Leather sprawls across the floor, coordinating with pops of 6x6 Handpainted Vigo Tile in Warm Motif set into a backsplash of 6x6 Tusk with coordinating 1x6 Quarter Round Trim.
TILE SHOWN
Vintage Leather 3x12
Vigo in Warm Motif
Tusk 6x6
DESIGN
Rochelle Silberman
PHOTOS
Peter Lyons

Every remodel comes with its new challenges and solutions. Our client built this home over 40 years ago and every inch of the home has some sentimental value. They had outgrown the original kitchen. It was too small, lacked counter space and storage, and desperately needed an updated look. The homeowners wanted to open up and enlarge the kitchen and let the light in to create a brighter and bigger space. Consider it done! We put in an expansive 14 ft. multifunctional island with a dining nook. We added on a large, walk-in pantry space that flows seamlessly from the kitchen. All appliances are new, built-in, and some cladded to match the custom glazed cabinetry. We even installed an automated attic door in the new Utility Room that operates with a remote. New windows were installed in the addition to let the natural light in and provide views to their gorgeous property.
Laundry Room Design Ideas with Orange Floor and Red Floor
7