Laundry Room Design Ideas with Orange Floor and Red Floor
Refine by:
Budget
Sort by:Popular Today
141 - 160 of 184 photos
Item 1 of 3

Every remodel comes with its new challenges and solutions. Our client built this home over 40 years ago and every inch of the home has some sentimental value. They had outgrown the original kitchen. It was too small, lacked counter space and storage, and desperately needed an updated look. The homeowners wanted to open up and enlarge the kitchen and let the light in to create a brighter and bigger space. Consider it done! We put in an expansive 14 ft. multifunctional island with a dining nook. We added on a large, walk-in pantry space that flows seamlessly from the kitchen. All appliances are new, built-in, and some cladded to match the custom glazed cabinetry. We even installed an automated attic door in the new Utility Room that operates with a remote. New windows were installed in the addition to let the natural light in and provide views to their gorgeous property.
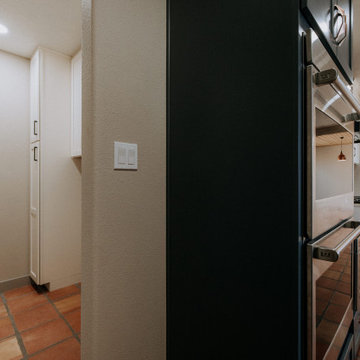
Don’t shy away from the style of New Mexico by adding southwestern influence throughout this whole home remodel!
This is an example of a mid-sized single-wall dedicated laundry room in Albuquerque with shaker cabinets, white cabinets, terra-cotta floors, a side-by-side washer and dryer and orange floor.
This is an example of a mid-sized single-wall dedicated laundry room in Albuquerque with shaker cabinets, white cabinets, terra-cotta floors, a side-by-side washer and dryer and orange floor.

Design ideas for a country laundry room in Grand Rapids with an integrated sink, shaker cabinets, grey cabinets, white walls, brick floors, a concealed washer and dryer, red floor, black benchtop, timber and planked wall panelling.
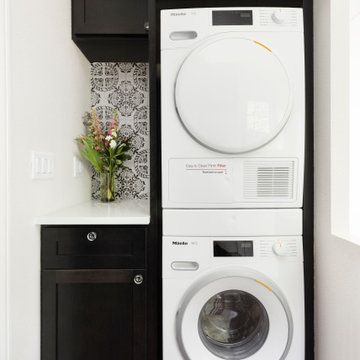
Cabinets: Stained oak
Countertop: Pental Statuario
Backsplash: Marble systems Antigua
Floor Tile: Tempest Tile Arto Ceramics Auburn
Washer/Dryer: Miele
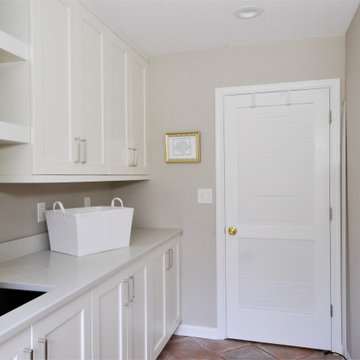
Galley dedicated laundry room in Philadelphia with an undermount sink, shaker cabinets, white cabinets, quartz benchtops, beige splashback, engineered quartz splashback, beige walls, terra-cotta floors, a side-by-side washer and dryer, red floor and beige benchtop.
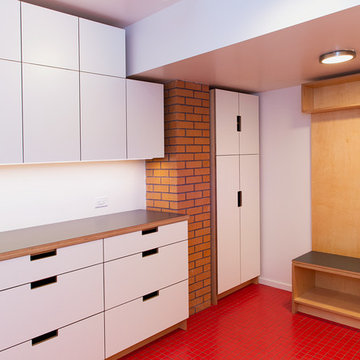
Modern cabinetry for laundry room storage in a mid-century home.
Inspiration for a mid-sized modern laundry room in San Francisco with flat-panel cabinets, white cabinets, laminate benchtops, porcelain floors, red floor and grey benchtop.
Inspiration for a mid-sized modern laundry room in San Francisco with flat-panel cabinets, white cabinets, laminate benchtops, porcelain floors, red floor and grey benchtop.
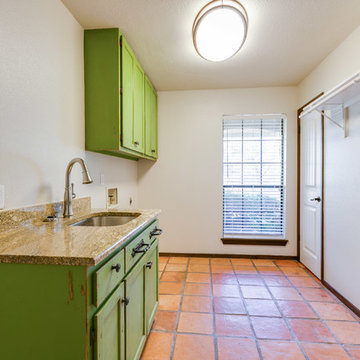
Cross Country Photography
This is an example of a mid-sized mediterranean single-wall utility room in Austin with an undermount sink, recessed-panel cabinets, distressed cabinets, granite benchtops, beige walls, terra-cotta floors, a side-by-side washer and dryer, orange floor and brown benchtop.
This is an example of a mid-sized mediterranean single-wall utility room in Austin with an undermount sink, recessed-panel cabinets, distressed cabinets, granite benchtops, beige walls, terra-cotta floors, a side-by-side washer and dryer, orange floor and brown benchtop.
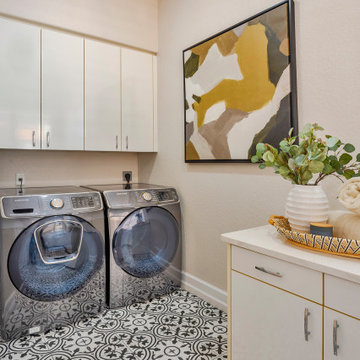
Laundry room in Tampa with flat-panel cabinets, white cabinets, marble benchtops, beige walls, ceramic floors, a side-by-side washer and dryer, orange floor and white benchtop.
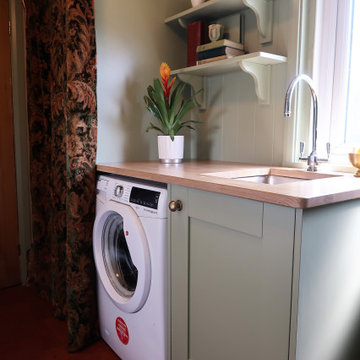
A compact utility, laundry and boot room featuring a hidden wc behind the curtain. Project carried out for the attached cottage to Duddleswell Tea rooms, Ashdown Forest.
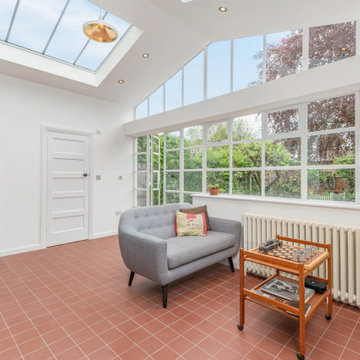
Mid-sized traditional utility room in London with open cabinets, white cabinets, white walls, terra-cotta floors, red floor and vaulted.
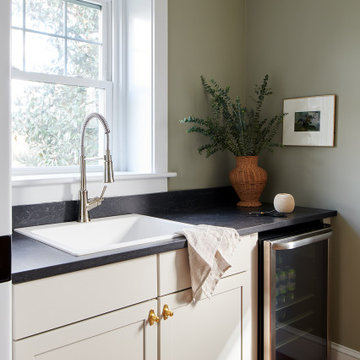
Modern but classic refined space perfect for the 1920s colonial style home.
Photo of a small transitional galley dedicated laundry room in Philadelphia with a drop-in sink, recessed-panel cabinets, beige cabinets, soapstone benchtops, green walls, terra-cotta floors, a stacked washer and dryer, orange floor and black benchtop.
Photo of a small transitional galley dedicated laundry room in Philadelphia with a drop-in sink, recessed-panel cabinets, beige cabinets, soapstone benchtops, green walls, terra-cotta floors, a stacked washer and dryer, orange floor and black benchtop.

Every remodel comes with its new challenges and solutions. Our client built this home over 40 years ago and every inch of the home has some sentimental value. They had outgrown the original kitchen. It was too small, lacked counter space and storage, and desperately needed an updated look. The homeowners wanted to open up and enlarge the kitchen and let the light in to create a brighter and bigger space. Consider it done! We put in an expansive 14 ft. multifunctional island with a dining nook. We added on a large, walk-in pantry space that flows seamlessly from the kitchen. All appliances are new, built-in, and some cladded to match the custom glazed cabinetry. We even installed an automated attic door in the new Utility Room that operates with a remote. New windows were installed in the addition to let the natural light in and provide views to their gorgeous property.
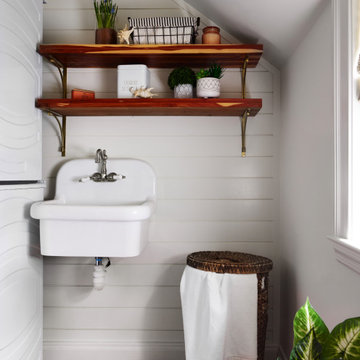
We Feng Shui'ed and designed this adorable vintage laundry room in a 1930s Colonial in Winchester, MA. The shiplap, vintage laundry sink and brick floor feel "New Englandy", but in a fresh way.
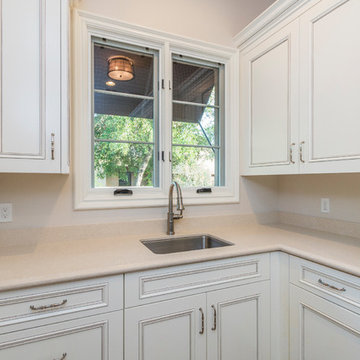
This 7,000 square foot Spec Home in the Arcadia Silverleaf neighborhood was designed by Red Egg Design Group in conjunction with Marbella Homes. All of the finishes, millwork, doors, light fixtures, and appliances were specified by Red Egg and created this Modern Spanish Revival-style home for the future family to enjoy
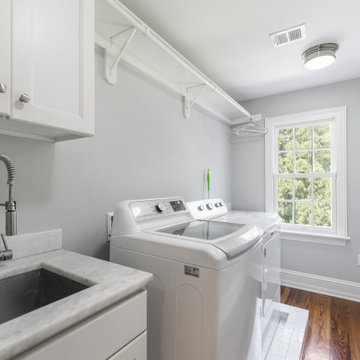
1800sf 5-1/4” River-Recovered Midnight Heart Pine Select. Also bought 25LF of 5-1/2” Bull Nosed Trim.
Inspiration for a large traditional single-wall dedicated laundry room in DC Metro with a single-bowl sink, beaded inset cabinets, white cabinets, granite benchtops, dark hardwood floors, a side-by-side washer and dryer and red floor.
Inspiration for a large traditional single-wall dedicated laundry room in DC Metro with a single-bowl sink, beaded inset cabinets, white cabinets, granite benchtops, dark hardwood floors, a side-by-side washer and dryer and red floor.

Even the pet supplies have an easy-to-access "home" in the turn-table on the counter. Lucky dog! Room Redefined decluttered the space, and did a lot of space planning to make sure it had good flow for all of the functions. Intentional use of organization products, including shelf-dividers, shelf-labels, colorful bins, wall organization to take advantage of vertical space, and cubby storage maximize functionality. We supported the process through removal of unwanted items, product sourcing and installation. We continue to work with this family to maintain the space as their needs change over time. Working with a professional organizer for your home organization projects ensures a great outcome and removes the stress!
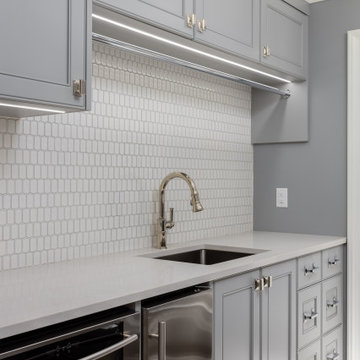
Inspiration for a galley dedicated laundry room in Vancouver with an undermount sink, beaded inset cabinets, grey cabinets, quartz benchtops, white splashback, porcelain splashback, grey walls, porcelain floors, a side-by-side washer and dryer, orange floor and grey benchtop.
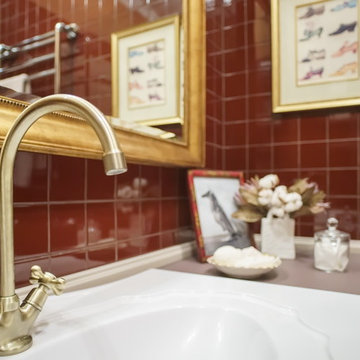
Mid-sized traditional single-wall dedicated laundry room in Other with a single-bowl sink, raised-panel cabinets, beige cabinets, granite benchtops, red walls, ceramic floors, a stacked washer and dryer, red floor and beige benchtop.

Every remodel comes with its new challenges and solutions. Our client built this home over 40 years ago and every inch of the home has some sentimental value. They had outgrown the original kitchen. It was too small, lacked counter space and storage, and desperately needed an updated look. The homeowners wanted to open up and enlarge the kitchen and let the light in to create a brighter and bigger space. Consider it done! We put in an expansive 14 ft. multifunctional island with a dining nook. We added on a large, walk-in pantry space that flows seamlessly from the kitchen. All appliances are new, built-in, and some cladded to match the custom glazed cabinetry. We even installed an automated attic door in the new Utility Room that operates with a remote. New windows were installed in the addition to let the natural light in and provide views to their gorgeous property.
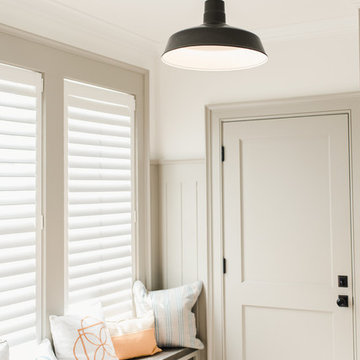
Inspiration for a mid-sized contemporary laundry room in Jacksonville with recessed-panel cabinets, white cabinets, granite benchtops, white walls, brick floors, a side-by-side washer and dryer and red floor.
Laundry Room Design Ideas with Orange Floor and Red Floor
8