Laundry Room Design Ideas with Panelled Walls and Brick Walls
Refine by:
Budget
Sort by:Popular Today
141 - 160 of 200 photos
Item 1 of 3
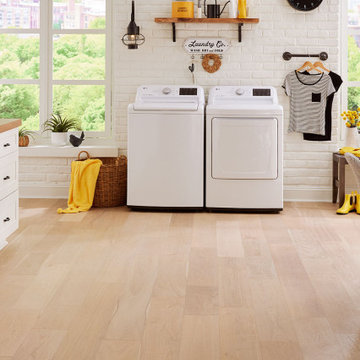
Country laundry room in Raleigh with light hardwood floors, beige floor and brick walls.
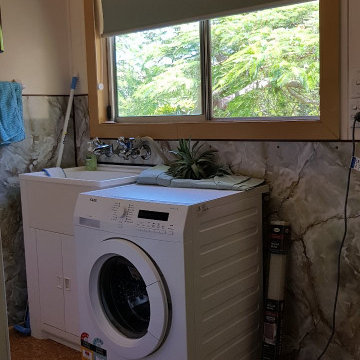
This is an example of a mid-sized country dedicated laundry room in Other with a single-bowl sink, solid surface benchtops, white walls, porcelain floors, blue floor, white benchtop, wood and panelled walls.
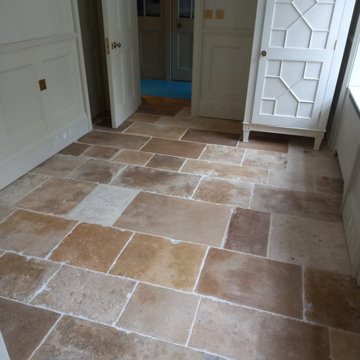
Antique Dalle de Bourgogne - an 18th century french reclaimed flagstone from burgundy in france
Inspiration for a mid-sized eclectic galley utility room in London with recessed-panel cabinets, grey cabinets, grey walls, limestone floors, brown floor and panelled walls.
Inspiration for a mid-sized eclectic galley utility room in London with recessed-panel cabinets, grey cabinets, grey walls, limestone floors, brown floor and panelled walls.
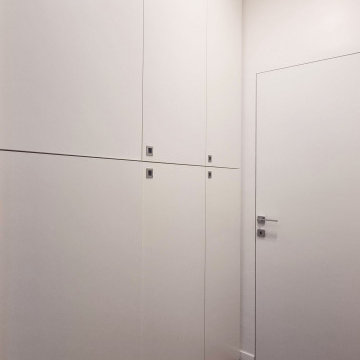
Photo of a small contemporary galley dedicated laundry room in Milan with flat-panel cabinets, white walls, porcelain floors, a stacked washer and dryer, grey floor and panelled walls.
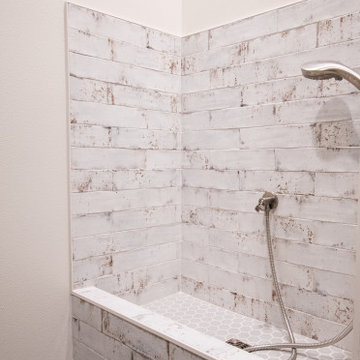
This is an example of a laundry room in Other with a drop-in sink, shaker cabinets, black cabinets, white walls, a side-by-side washer and dryer, beige floor, white benchtop and brick walls.
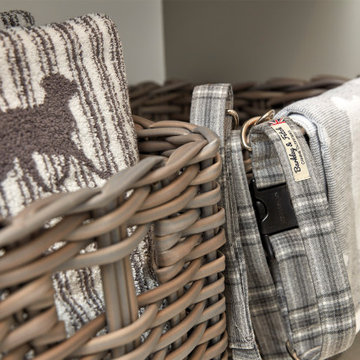
In a bootility you should opt for a mix of open and closed storage, providing an opportunity for organisation and efficiency, making family life a whole lot easier.
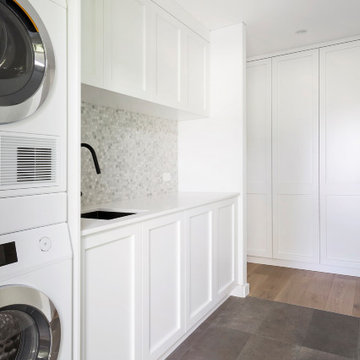
Inspiration for a mid-sized beach style galley dedicated laundry room in Sydney with an undermount sink, shaker cabinets, white cabinets, quartz benchtops, grey splashback, mosaic tile splashback, white walls, porcelain floors, a stacked washer and dryer, grey floor, white benchtop, coffered and panelled walls.
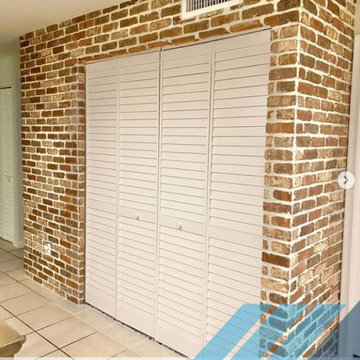
Farm House Laundry Project, we open this laundry closet to switch Laundry from Bathroom to Kitchen Dining Area, this way we change from small machine size to big washer and dryer.
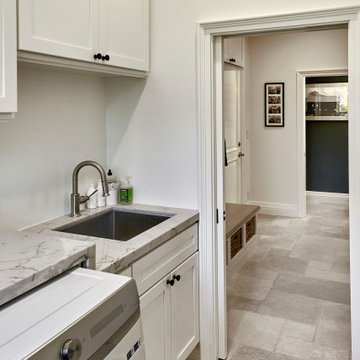
This is an example of a large traditional galley utility room in San Francisco with an undermount sink, recessed-panel cabinets, white cabinets, quartz benchtops, white walls, porcelain floors, a side-by-side washer and dryer, grey floor, grey benchtop and panelled walls.
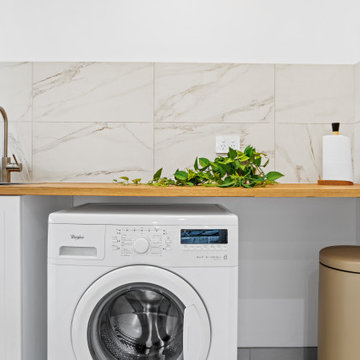
Small contemporary single-wall dedicated laundry room in Melbourne with a single-bowl sink, recessed-panel cabinets, white cabinets, wood benchtops, multi-coloured splashback, porcelain splashback, white walls, porcelain floors, an integrated washer and dryer, multi-coloured floor, brown benchtop, recessed and panelled walls.
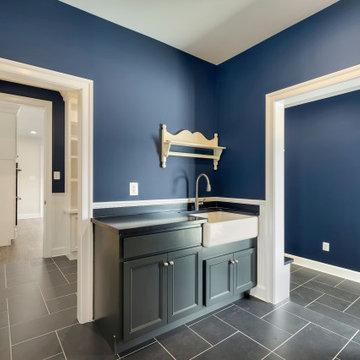
Design ideas for a large country utility room in DC Metro with a farmhouse sink, blue cabinets, blue walls, blue floor, blue benchtop, shaker cabinets, laminate benchtops, laminate floors, a side-by-side washer and dryer and panelled walls.
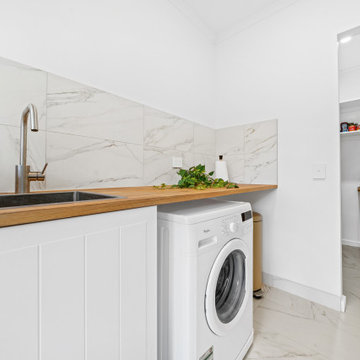
Kitchen walk-in pantry off Laundry
Photo of a small contemporary single-wall dedicated laundry room in Melbourne with a single-bowl sink, recessed-panel cabinets, white cabinets, wood benchtops, multi-coloured splashback, porcelain splashback, white walls, porcelain floors, an integrated washer and dryer, multi-coloured floor, brown benchtop, recessed and panelled walls.
Photo of a small contemporary single-wall dedicated laundry room in Melbourne with a single-bowl sink, recessed-panel cabinets, white cabinets, wood benchtops, multi-coloured splashback, porcelain splashback, white walls, porcelain floors, an integrated washer and dryer, multi-coloured floor, brown benchtop, recessed and panelled walls.
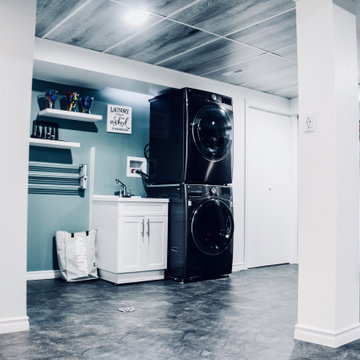
basement finishing
Design ideas for a mid-sized modern utility room in Toronto with a drop-in sink, white cabinets, multi-coloured walls, vinyl floors, a stacked washer and dryer, grey floor, vaulted and panelled walls.
Design ideas for a mid-sized modern utility room in Toronto with a drop-in sink, white cabinets, multi-coloured walls, vinyl floors, a stacked washer and dryer, grey floor, vaulted and panelled walls.
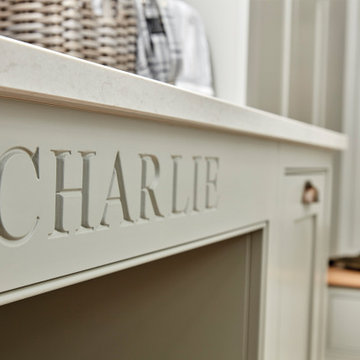
Utilities can be dog friendly too. In addition to your usual storage solutions, you can design a comfortable nook for a dog bed, a dedicated food station and hooks for leads. There is also a trend for purpose-built pet showers, ideal for washing muddy paws after a long country walk.
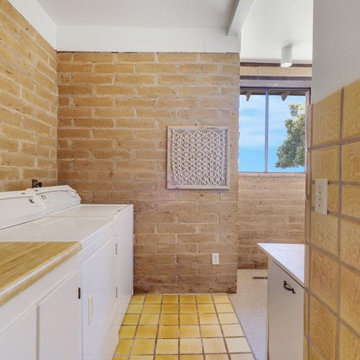
Inspiration for a laundry room in Other with ceramic floors and brick walls.
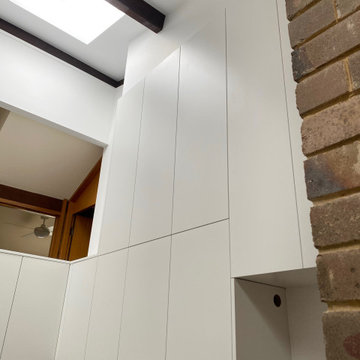
Not your usual laundry space! In the middle of the house where you look down into the laundry from the upper bedroom hallway. At least you can throw your dirty laundry straight into the machine from up there!
Clean lines, modern look, lots of storage and bench space!
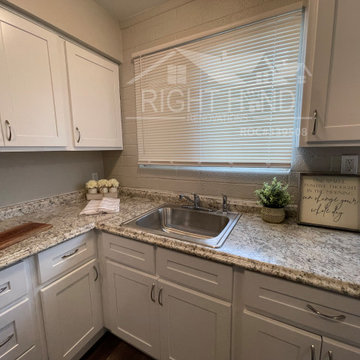
Inspiration for a small modern u-shaped utility room in Phoenix with a drop-in sink, recessed-panel cabinets, white cabinets, laminate benchtops, white splashback, cement tile splashback, grey walls, laminate floors, a concealed washer and dryer, grey floor, beige benchtop and brick walls.
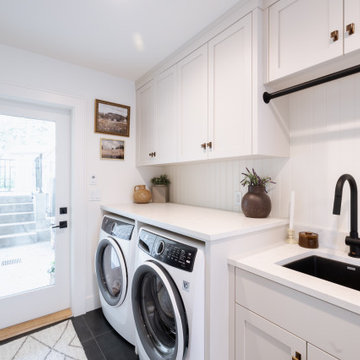
Design ideas for a mid-sized traditional single-wall dedicated laundry room in Vancouver with an undermount sink, shaker cabinets, white cabinets, quartz benchtops, white splashback, stone slab splashback, white walls, ceramic floors, a side-by-side washer and dryer, black floor, white benchtop and panelled walls.

Laundry built-in with hamper storage under concrete counters.
This is an example of a large arts and crafts single-wall utility room in Other with shaker cabinets, white cabinets, concrete benchtops, white splashback, timber splashback, yellow walls, medium hardwood floors, a side-by-side washer and dryer, brown floor, grey benchtop and panelled walls.
This is an example of a large arts and crafts single-wall utility room in Other with shaker cabinets, white cabinets, concrete benchtops, white splashback, timber splashback, yellow walls, medium hardwood floors, a side-by-side washer and dryer, brown floor, grey benchtop and panelled walls.

Sandbar Hickory Hardwood- The Ventura Hardwood Flooring Collection is contemporary and designed to look gently aged and weathered, while still being durable and stain resistant. Hallmark’s 2mm slice-cut style, combined with a wire brushed texture applied by hand, offers a truly natural look for contemporary living.
Laundry Room Design Ideas with Panelled Walls and Brick Walls
8