Laundry Room Design Ideas with Planked Wall Panelling
Refine by:
Budget
Sort by:Popular Today
141 - 160 of 381 photos
Item 1 of 2
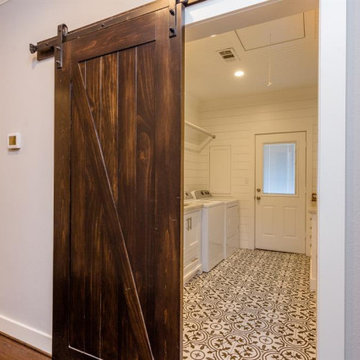
Laundry room cabinets with flush inset shaker style doors/drawers, shiplap, v groove ceiling, and barn door.
Design ideas for a large laundry room in Houston with an undermount sink, shaker cabinets, white cabinets, granite benchtops, white splashback, timber splashback, white walls, porcelain floors, a side-by-side washer and dryer, multi-coloured floor and planked wall panelling.
Design ideas for a large laundry room in Houston with an undermount sink, shaker cabinets, white cabinets, granite benchtops, white splashback, timber splashback, white walls, porcelain floors, a side-by-side washer and dryer, multi-coloured floor and planked wall panelling.
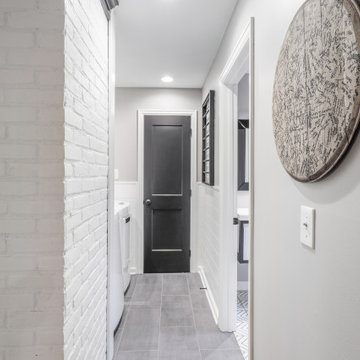
A new laundry nook was created adjacent to the powder room addition. A doorway opening was made to allow for a new closet to be built in above the existing basement stairs. Shiplap wainscot surrounds the space.
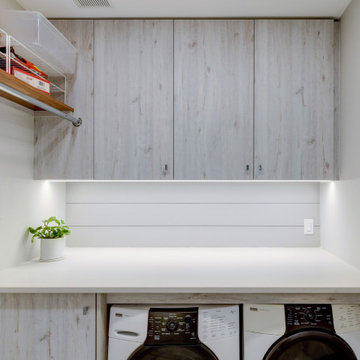
Thinking of usage and purpose to bring a new clean laundry room update to this home. Lowered appliance to build a high counter for folding with a nice bit of light to make it feel easy. Walnut shelf ties to kitchen area while providing an easy way to hang laundry.
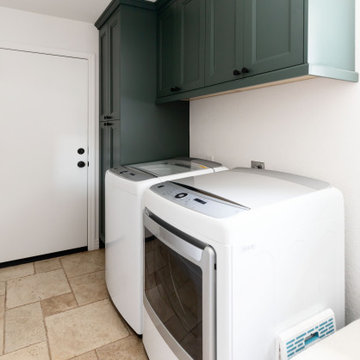
This Spanish influenced Modern Farmhouse style Kitchen incorporates a variety of textures and finishes to create a calming and functional space to entertain a houseful of guests. The extra large island is in an historic Sherwin Williams green with banquette seating at the end. It provides ample storage and countertop space to prep food and hang around with family. The surrounding wall cabinets are a shade of white that gives contrast to the walls while maintaining a bright and airy feel to the space. Matte black hardware is used on all of the cabinetry to give a cohesive feel. The countertop is a Cambria quartz with grey veining that adds visual interest and warmth to the kitchen that plays well with the white washed brick backsplash. The brick backsplash gives an authentic feel to the room and is the perfect compliment to the deco tile behind the range. The pendant lighting over the island and wall sconce over the kitchen sink add a personal touch and finish while the use of glass globes keeps them from interfering with the open feel of the space and allows the chandelier over the dining table to be the focal lighting fixture.

Design ideas for a large contemporary dedicated laundry room in Atlanta with a farmhouse sink, flat-panel cabinets, grey cabinets, granite benchtops, beige splashback, shiplap splashback, beige walls, terra-cotta floors, a side-by-side washer and dryer, black benchtop, timber and planked wall panelling.
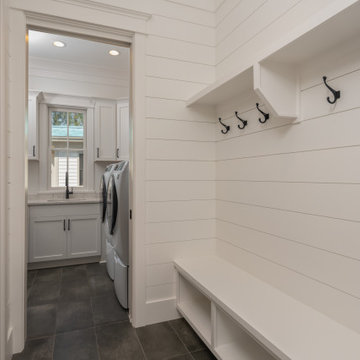
Design ideas for a beach style laundry room in Other with planked wall panelling.
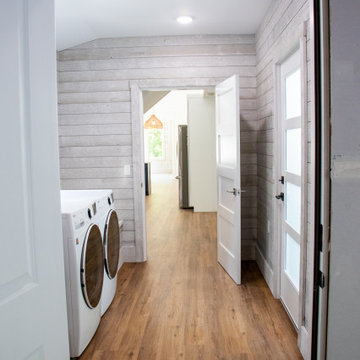
Inspiration for a mid-sized modern galley utility room in Grand Rapids with grey walls, laminate floors, a side-by-side washer and dryer, brown floor and planked wall panelling.
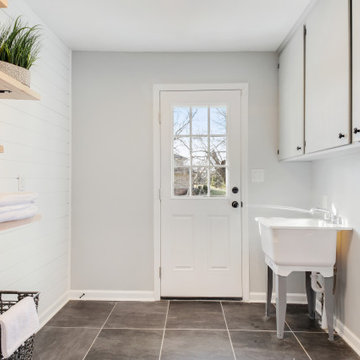
Taking out the left side closet doors and replacing with floating shelves completely opened up the mudroom space and gave us the farmhouse feels we were looking for. We also did a shiplap accent wall as well. The upper cabinets on the right side are original and we were able to preserve those and paint "chelsea grey". Finally, the slate black tile we used on the floor makes the space pop.
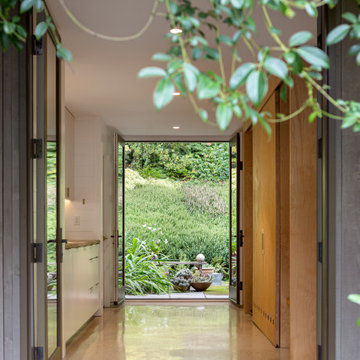
Design ideas for a modern galley utility room in Portland with a drop-in sink, flat-panel cabinets, white cabinets, wood benchtops, white splashback, shiplap splashback, white walls, concrete floors, a concealed washer and dryer, grey floor and planked wall panelling.
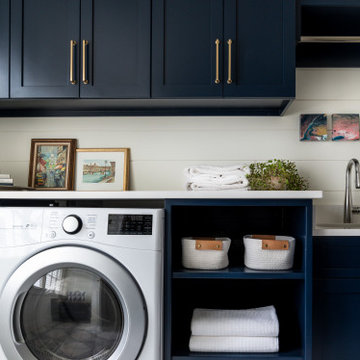
Design ideas for a large transitional galley dedicated laundry room in Nashville with an undermount sink, shaker cabinets, blue cabinets, quartz benchtops, shiplap splashback, white walls, porcelain floors, a side-by-side washer and dryer, multi-coloured floor, white benchtop and planked wall panelling.

Rich "Adriatic Sea" blue cabinets with matte black hardware, white formica countertops, matte black faucet and hardware, floor to ceiling wall cabinets, vinyl plank flooring, and separate toilet room.
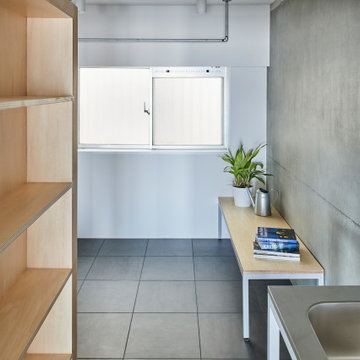
Design ideas for a mid-sized industrial utility room in Tokyo Suburbs with grey walls, dark hardwood floors, an integrated washer and dryer, brown floor, exposed beam and planked wall panelling.
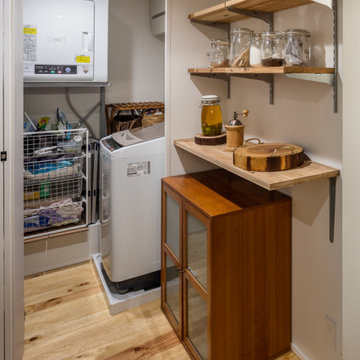
This is an example of a small modern single-wall dedicated laundry room in Yokohama with white walls, medium hardwood floors, a side-by-side washer and dryer, beige floor, timber and planked wall panelling.

Inspiration for a mid-sized contemporary l-shaped utility room in Vancouver with an undermount sink, shaker cabinets, quartzite benchtops, multi-coloured splashback, stone slab splashback, white walls, vinyl floors, a side-by-side washer and dryer, brown floor, multi-coloured benchtop and planked wall panelling.

Design ideas for a large eclectic u-shaped utility room in Chicago with an undermount sink, flat-panel cabinets, blue cabinets, quartz benchtops, blue walls, ceramic floors, an integrated washer and dryer, blue floor, white benchtop and planked wall panelling.
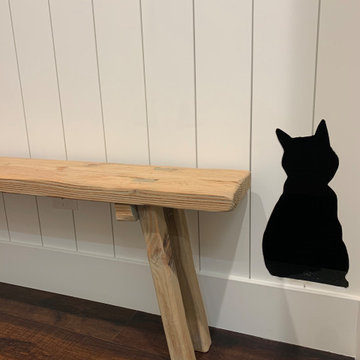
Custom cut cat door
Inspiration for a mid-sized country dedicated laundry room with a farmhouse sink, shaker cabinets, beige cabinets, quartz benchtops, white splashback, timber splashback, white walls, vinyl floors, a stacked washer and dryer, brown floor, white benchtop and planked wall panelling.
Inspiration for a mid-sized country dedicated laundry room with a farmhouse sink, shaker cabinets, beige cabinets, quartz benchtops, white splashback, timber splashback, white walls, vinyl floors, a stacked washer and dryer, brown floor, white benchtop and planked wall panelling.
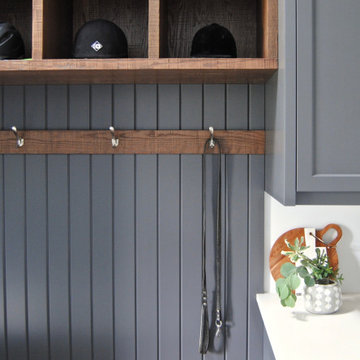
Photo of a large arts and crafts galley utility room in Toronto with shaker cabinets, grey cabinets, quartzite benchtops, white walls, ceramic floors, multi-coloured floor, white benchtop, vaulted and planked wall panelling.

Building a 7,000-square-foot dream home is no small feat. This young family hired us to design all of the cabinetry and custom built-ins throughout the home, to provide a fun new color scheme, and to design a kitchen that was totally functional for their family and guests.
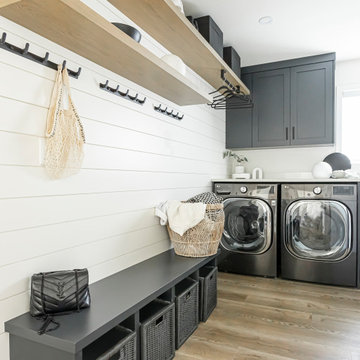
Mid-sized contemporary l-shaped utility room in Vancouver with an undermount sink, shaker cabinets, quartzite benchtops, multi-coloured splashback, stone slab splashback, white walls, vinyl floors, a side-by-side washer and dryer, brown floor, multi-coloured benchtop and planked wall panelling.
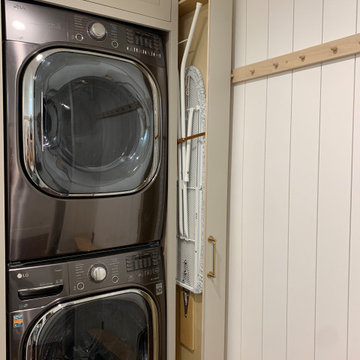
Hidden ironing board. This was made by hacking an Ikea ironing board and attaching to custom “drawer” with hinges
This is an example of a dedicated laundry room with a farmhouse sink, shaker cabinets, beige cabinets, quartz benchtops, a stacked washer and dryer and planked wall panelling.
This is an example of a dedicated laundry room with a farmhouse sink, shaker cabinets, beige cabinets, quartz benchtops, a stacked washer and dryer and planked wall panelling.
Laundry Room Design Ideas with Planked Wall Panelling
8