Laundry Room Design Ideas with Porcelain Floors and White Benchtop
Refine by:
Budget
Sort by:Popular Today
61 - 80 of 2,443 photos
Item 1 of 3
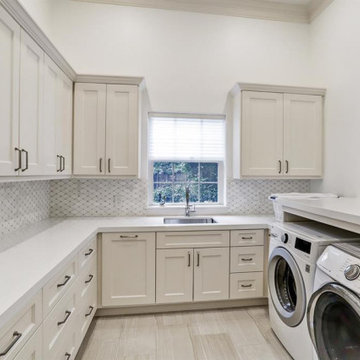
Classic, timeless, elegant...all of these descriptors were considered when designing this home and my, oh, my does it show! Each room of this home features modern silhouettes complimented by high-end tile, accessories, and appliances for the perfect Transitional style living.
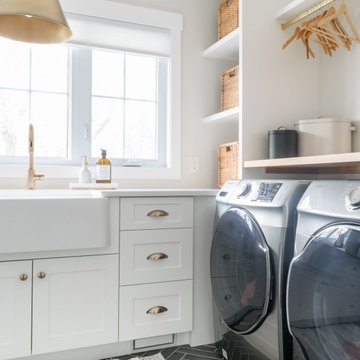
A dream laundry room space! With custom built in cabinetry, herringbone tile floors and a farmhouse sink, there is ample space for washing, folding + storage.
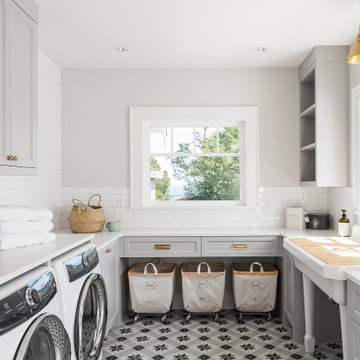
Design ideas for a mid-sized transitional u-shaped dedicated laundry room in Other with a farmhouse sink, shaker cabinets, grey cabinets, quartz benchtops, grey walls, porcelain floors, a side-by-side washer and dryer, multi-coloured floor and white benchtop.
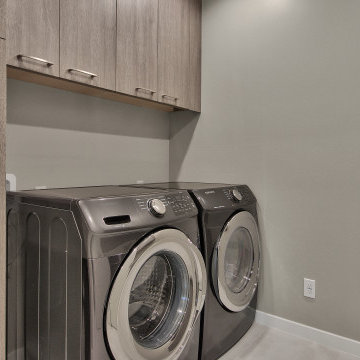
Laundry Room
Design ideas for a mid-sized u-shaped dedicated laundry room in Phoenix with an undermount sink, flat-panel cabinets, light wood cabinets, quartzite benchtops, white walls, porcelain floors, a side-by-side washer and dryer, white floor and white benchtop.
Design ideas for a mid-sized u-shaped dedicated laundry room in Phoenix with an undermount sink, flat-panel cabinets, light wood cabinets, quartzite benchtops, white walls, porcelain floors, a side-by-side washer and dryer, white floor and white benchtop.
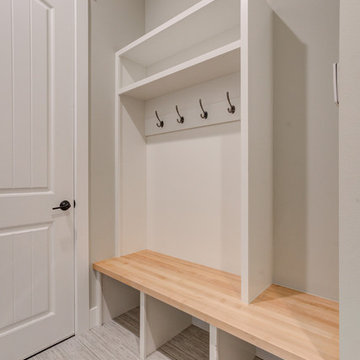
Design ideas for a large country single-wall dedicated laundry room in Seattle with an undermount sink, shaker cabinets, white cabinets, quartz benchtops, grey walls, porcelain floors, a side-by-side washer and dryer, grey floor and white benchtop.
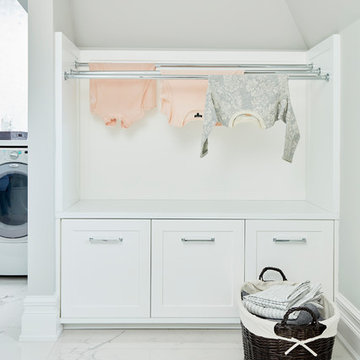
Photo ©Kim Jeffery
Large transitional u-shaped dedicated laundry room in Toronto with an undermount sink, recessed-panel cabinets, white cabinets, quartz benchtops, grey walls, porcelain floors, a side-by-side washer and dryer, multi-coloured floor and white benchtop.
Large transitional u-shaped dedicated laundry room in Toronto with an undermount sink, recessed-panel cabinets, white cabinets, quartz benchtops, grey walls, porcelain floors, a side-by-side washer and dryer, multi-coloured floor and white benchtop.
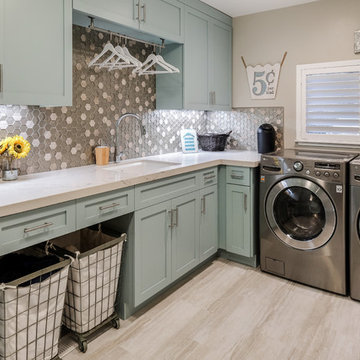
Original 1953 mid century custom home was renovated with minimal wall removals in order to maintain the original charm of this home. Several features and finishes were kept or restored from the original finish of the house. The new products and finishes were chosen to emphasize the original custom decor and architecture. Design, Build, and most of all, Enjoy!
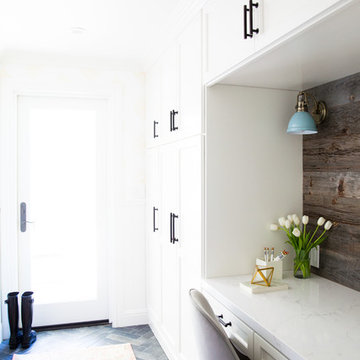
Heidi Lancaster
Photo of a traditional single-wall laundry room in San Francisco with an undermount sink, shaker cabinets, white cabinets, quartz benchtops, white walls, porcelain floors, a side-by-side washer and dryer, black floor and white benchtop.
Photo of a traditional single-wall laundry room in San Francisco with an undermount sink, shaker cabinets, white cabinets, quartz benchtops, white walls, porcelain floors, a side-by-side washer and dryer, black floor and white benchtop.
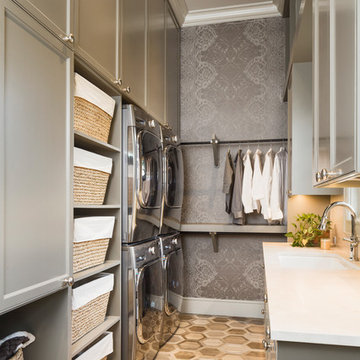
photography by Andrea Calo • Maharam Symmetry wallpaper in "Patina" • custom cabinetry by Amazonia Cabinetry painted Benjamin Moore 1476 "Squirrel Tail" • polished Crema Marfil countertop • Solids in Design tile backsplash in bone matte • Artesso faucet by Brizo • Isla Intarsia 8” Hex tile floor by Kingwood in "nut" • Emtek 86213 satin nickel cabinet knobs • Leona Hamper from World Market
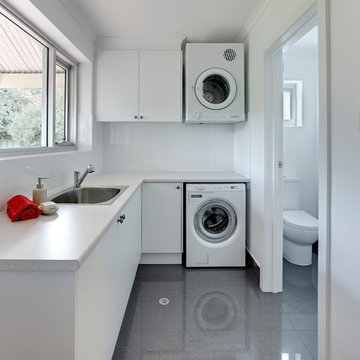
Designed by Jordan Smith of Brilliant SA and built by the BSA team. Copyright Brilliant SA
This is an example of a mid-sized contemporary l-shaped dedicated laundry room in Other with a single-bowl sink, white cabinets, laminate benchtops, white walls, porcelain floors, a stacked washer and dryer, flat-panel cabinets, grey floor and white benchtop.
This is an example of a mid-sized contemporary l-shaped dedicated laundry room in Other with a single-bowl sink, white cabinets, laminate benchtops, white walls, porcelain floors, a stacked washer and dryer, flat-panel cabinets, grey floor and white benchtop.

1912 Historic Landmark remodeled to have modern amenities while paying homage to the home's architectural style.
Inspiration for a large traditional u-shaped dedicated laundry room in Portland with an undermount sink, shaker cabinets, blue cabinets, marble benchtops, multi-coloured walls, porcelain floors, a side-by-side washer and dryer, multi-coloured floor, white benchtop, timber and wallpaper.
Inspiration for a large traditional u-shaped dedicated laundry room in Portland with an undermount sink, shaker cabinets, blue cabinets, marble benchtops, multi-coloured walls, porcelain floors, a side-by-side washer and dryer, multi-coloured floor, white benchtop, timber and wallpaper.

A classic, modern farmhouse custom home located in Calgary, Canada.
Country galley dedicated laundry room in Calgary with an undermount sink, beige cabinets, quartz benchtops, beige splashback, shiplap splashback, white walls, porcelain floors, a side-by-side washer and dryer, grey floor, white benchtop and planked wall panelling.
Country galley dedicated laundry room in Calgary with an undermount sink, beige cabinets, quartz benchtops, beige splashback, shiplap splashback, white walls, porcelain floors, a side-by-side washer and dryer, grey floor, white benchtop and planked wall panelling.

The Estate by Build Prestige Homes is a grand acreage property featuring a magnificent, impressively built main residence, pool house, guest house and tennis pavilion all custom designed and quality constructed by Build Prestige Homes, specifically for our wonderful client.
Set on 14 acres of private countryside, the result is an impressive, palatial, classic American style estate that is expansive in space, rich in detailing and features glamourous, traditional interior fittings. All of the finishes, selections, features and design detail was specified and carefully selected by Build Prestige Homes in consultation with our client to curate a timeless, relaxed elegance throughout this home and property.
This generous laundry room features a white fireclay farmhouse style sink, Perrin & Rowe tapware with pull out faucet, subway tiles, side by side washer & dryer (raised and built-in to the cabinetry for ergonomics) laundry chute, built-in ironing board, encaustic look porcelain floor tiles

Small traditional galley utility room in Melbourne with an undermount sink, shaker cabinets, white cabinets, quartz benchtops, blue splashback, ceramic splashback, white walls, porcelain floors, a side-by-side washer and dryer, grey floor and white benchtop.
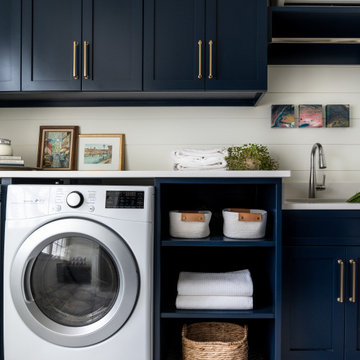
Large transitional galley dedicated laundry room in Nashville with an undermount sink, shaker cabinets, blue cabinets, quartz benchtops, shiplap splashback, white walls, porcelain floors, a side-by-side washer and dryer, multi-coloured floor, white benchtop and planked wall panelling.
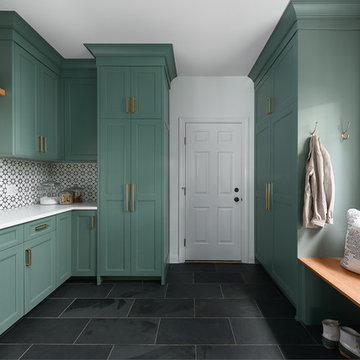
Transitional laundry room with a mudroom included in it. The stackable washer and dryer allowed for there to be a large closet for cleaning supplies with an outlet in it for the electric broom. The clean white counters allow the tile and cabinet color to stand out and be the showpiece in the room!
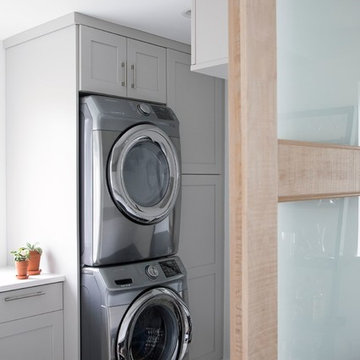
The new laundry room included artisan barn doors to match the pantry.
This is an example of a mid-sized transitional single-wall dedicated laundry room in Other with an undermount sink, shaker cabinets, white cabinets, quartz benchtops, white walls, porcelain floors, a stacked washer and dryer, multi-coloured floor and white benchtop.
This is an example of a mid-sized transitional single-wall dedicated laundry room in Other with an undermount sink, shaker cabinets, white cabinets, quartz benchtops, white walls, porcelain floors, a stacked washer and dryer, multi-coloured floor and white benchtop.
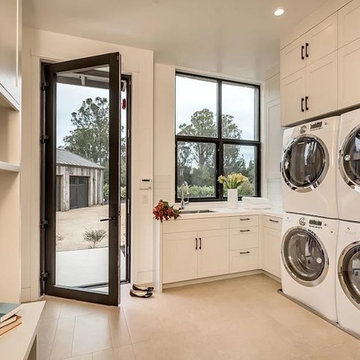
This is an example of a large modern l-shaped utility room in San Francisco with an undermount sink, recessed-panel cabinets, white cabinets, quartz benchtops, white walls, porcelain floors, a stacked washer and dryer, beige floor and white benchtop.
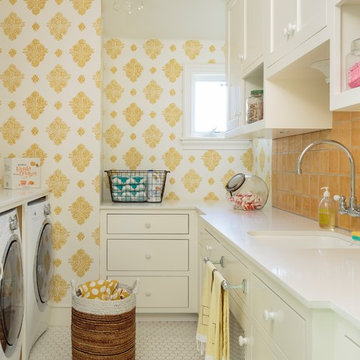
Mark Lohman for HGTV Magazine
This is an example of a large transitional u-shaped dedicated laundry room in Los Angeles with an undermount sink, shaker cabinets, white cabinets, quartz benchtops, yellow walls, porcelain floors, a side-by-side washer and dryer, white floor and white benchtop.
This is an example of a large transitional u-shaped dedicated laundry room in Los Angeles with an undermount sink, shaker cabinets, white cabinets, quartz benchtops, yellow walls, porcelain floors, a side-by-side washer and dryer, white floor and white benchtop.
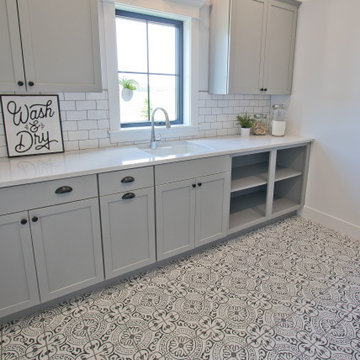
8"x8" Patterned Tile from MSI: Kenzzi Paloma with French Gray grout • 3"x6" Backsplash Tile from Casabella: Focus White Glossy Subway Tile with French Gray grout
Laundry Room Design Ideas with Porcelain Floors and White Benchtop
4