Laundry Room Design Ideas with Quartz Benchtops and Slate Floors
Refine by:
Budget
Sort by:Popular Today
141 - 160 of 211 photos
Item 1 of 3
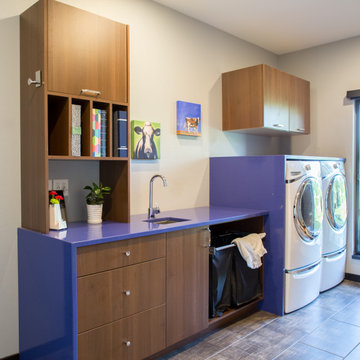
In this Cedar Rapids residence, sophistication meets bold design, seamlessly integrating dynamic accents and a vibrant palette. Every detail is meticulously planned, resulting in a captivating space that serves as a modern haven for the entire family.
Characterized by blue countertops and abundant storage, the laundry space effortlessly blends practicality and style. The mudroom is meticulously designed for streamlined organization.
---
Project by Wiles Design Group. Their Cedar Rapids-based design studio serves the entire Midwest, including Iowa City, Dubuque, Davenport, and Waterloo, as well as North Missouri and St. Louis.
For more about Wiles Design Group, see here: https://wilesdesigngroup.com/
To learn more about this project, see here: https://wilesdesigngroup.com/cedar-rapids-dramatic-family-home-design
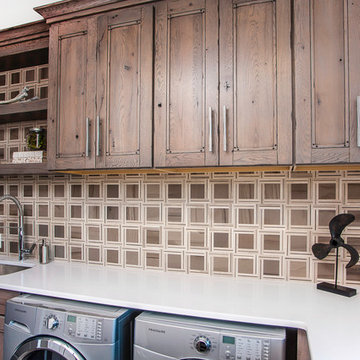
Max Wedge Photography
Photo of a large transitional u-shaped dedicated laundry room in Detroit with an undermount sink, quartz benchtops, beige walls, slate floors, a side-by-side washer and dryer and dark wood cabinets.
Photo of a large transitional u-shaped dedicated laundry room in Detroit with an undermount sink, quartz benchtops, beige walls, slate floors, a side-by-side washer and dryer and dark wood cabinets.
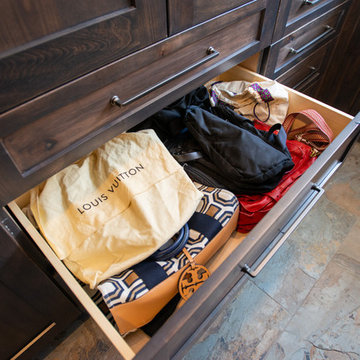
Drawers were essential for this homeowners needs.
Photography by Libbie Martin
Design ideas for a large country u-shaped utility room in Other with an undermount sink, flat-panel cabinets, dark wood cabinets, quartz benchtops, grey walls, slate floors, a side-by-side washer and dryer, multi-coloured floor and white benchtop.
Design ideas for a large country u-shaped utility room in Other with an undermount sink, flat-panel cabinets, dark wood cabinets, quartz benchtops, grey walls, slate floors, a side-by-side washer and dryer, multi-coloured floor and white benchtop.
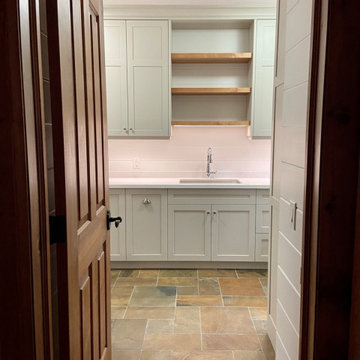
Our clients beloved cottage had certain rooms not yet completed. Andra Martens Design Studio came in to build out their Laundry and Pantry Room. With a punch of brightness the finishes collaborates nicely with the adjacent existing spaces which have walls of medium pine, hemlock hardwood flooring and pine doors, windows and trim.
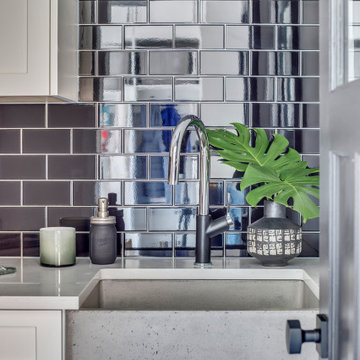
Inspiration for a mid-sized contemporary l-shaped dedicated laundry room in Calgary with a farmhouse sink, recessed-panel cabinets, white cabinets, quartz benchtops, white walls, slate floors, a stacked washer and dryer, grey floor and white benchtop.
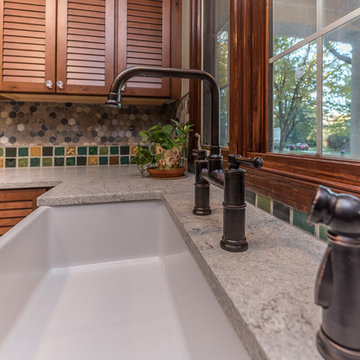
This Craftsman Style laundry room is complete with Shaw farmhouse sink, oil rubbed bronze finishes, open storage for Longaberger basket collection, natural slate, and Pewabic tile backsplash and floor inserts.
Architect: Zimmerman Designs
General Contractor: Stella Contracting
Photo Credit: The Front Door Real Estate Photography
Cabinetry: Pinnacle Cabinet Co.
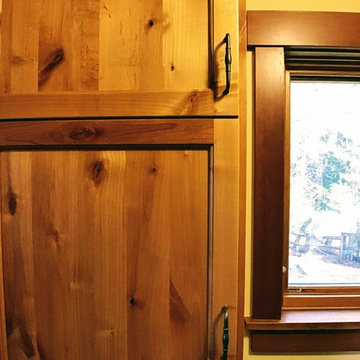
Zapata Photography
Inspiration for a small arts and crafts galley dedicated laundry room in Portland with a farmhouse sink, beaded inset cabinets, medium wood cabinets, quartz benchtops, yellow walls, slate floors, a side-by-side washer and dryer, grey floor and black benchtop.
Inspiration for a small arts and crafts galley dedicated laundry room in Portland with a farmhouse sink, beaded inset cabinets, medium wood cabinets, quartz benchtops, yellow walls, slate floors, a side-by-side washer and dryer, grey floor and black benchtop.
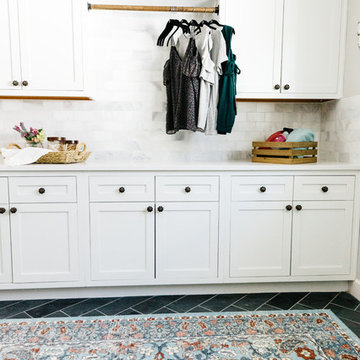
Design ideas for an expansive country galley dedicated laundry room in Phoenix with an utility sink, recessed-panel cabinets, white cabinets, quartz benchtops, grey walls, slate floors, a side-by-side washer and dryer and black floor.
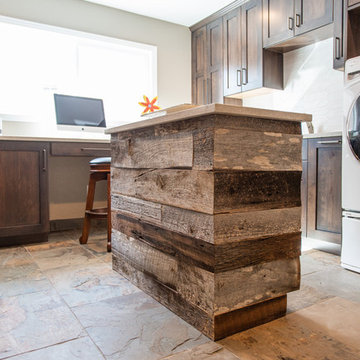
The island was wrapped to bring the barn wood feel of the mudroom into the laundry room.
Photography by Libbie Martin
Inspiration for a large country u-shaped utility room in Other with an undermount sink, flat-panel cabinets, dark wood cabinets, quartz benchtops, grey walls, slate floors, a side-by-side washer and dryer, multi-coloured floor and white benchtop.
Inspiration for a large country u-shaped utility room in Other with an undermount sink, flat-panel cabinets, dark wood cabinets, quartz benchtops, grey walls, slate floors, a side-by-side washer and dryer, multi-coloured floor and white benchtop.
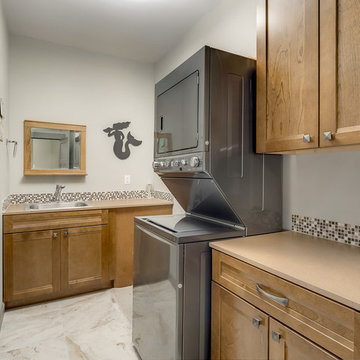
Mid-sized transitional l-shaped dedicated laundry room in Portland with a drop-in sink, recessed-panel cabinets, medium wood cabinets, quartz benchtops, grey walls, slate floors, a stacked washer and dryer, white floor and brown benchtop.
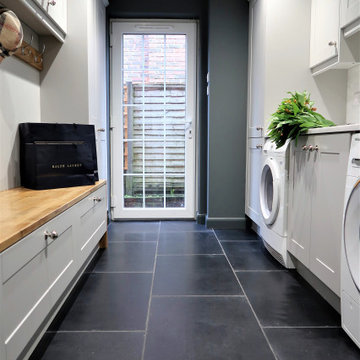
Utility - Boot room featuring a slate floor and composite countertop
This is an example of a mid-sized traditional galley utility room in Sussex with a single-bowl sink, shaker cabinets, white cabinets, quartz benchtops, white splashback, engineered quartz splashback, grey walls, slate floors, a side-by-side washer and dryer, black floor and white benchtop.
This is an example of a mid-sized traditional galley utility room in Sussex with a single-bowl sink, shaker cabinets, white cabinets, quartz benchtops, white splashback, engineered quartz splashback, grey walls, slate floors, a side-by-side washer and dryer, black floor and white benchtop.
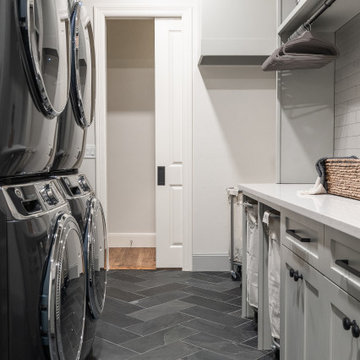
Inspiration for a large transitional galley utility room in Dallas with a farmhouse sink, shaker cabinets, green cabinets, quartz benchtops, grey splashback, ceramic splashback, white walls, slate floors, a stacked washer and dryer, black floor and white benchtop.
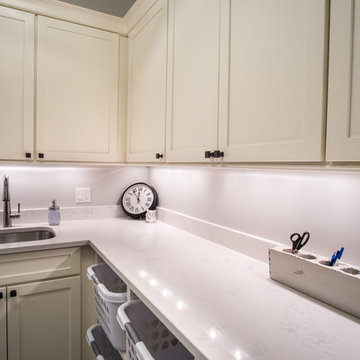
If you've got to laundry anyway, why not make your laundry room a place where you like to spend time? This gorgeous space has tons of storage courtesy of Allen's Fine Woodworking and Medallion Cabinetry. The Divinity paint looks divine on maple wood in the Lancaster door style. Drawers and laundry bins for days!
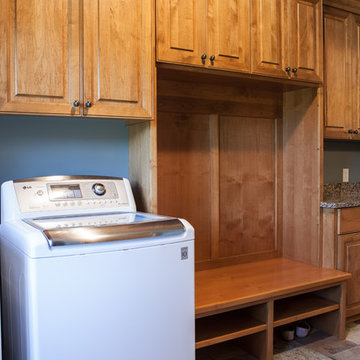
Design ideas for a mid-sized transitional single-wall utility room in Minneapolis with raised-panel cabinets, medium wood cabinets, quartz benchtops, blue walls, slate floors and a side-by-side washer and dryer.
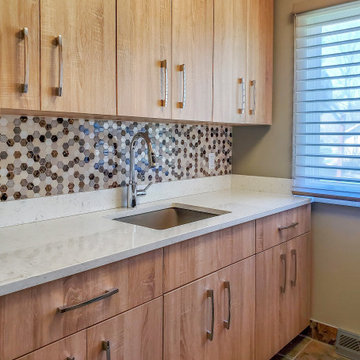
Contemporary remodel to provide more storage and a better functioning laundry eoom.
Inspiration for a mid-sized contemporary galley dedicated laundry room in Cleveland with a single-bowl sink, flat-panel cabinets, medium wood cabinets, quartz benchtops, multi-coloured splashback, mosaic tile splashback, beige walls, slate floors, a side-by-side washer and dryer, multi-coloured floor and beige benchtop.
Inspiration for a mid-sized contemporary galley dedicated laundry room in Cleveland with a single-bowl sink, flat-panel cabinets, medium wood cabinets, quartz benchtops, multi-coloured splashback, mosaic tile splashback, beige walls, slate floors, a side-by-side washer and dryer, multi-coloured floor and beige benchtop.
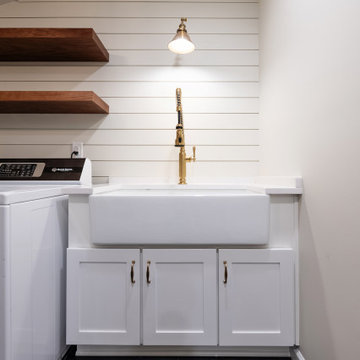
Inspiration for a large country galley utility room in Birmingham with a farmhouse sink, shaker cabinets, white cabinets, quartz benchtops, white splashback, engineered quartz splashback, white walls, slate floors, a side-by-side washer and dryer, black floor, white benchtop, vaulted and planked wall panelling.
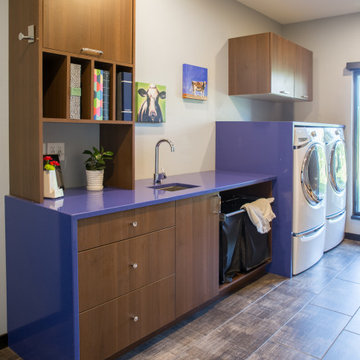
In this Cedar Rapids residence, sophistication meets bold design, seamlessly integrating dynamic accents and a vibrant palette. Every detail is meticulously planned, resulting in a captivating space that serves as a modern haven for the entire family.
Characterized by blue countertops and abundant storage, the laundry space effortlessly blends practicality and style. The mudroom is meticulously designed for streamlined organization.
---
Project by Wiles Design Group. Their Cedar Rapids-based design studio serves the entire Midwest, including Iowa City, Dubuque, Davenport, and Waterloo, as well as North Missouri and St. Louis.
For more about Wiles Design Group, see here: https://wilesdesigngroup.com/
To learn more about this project, see here: https://wilesdesigngroup.com/cedar-rapids-dramatic-family-home-design
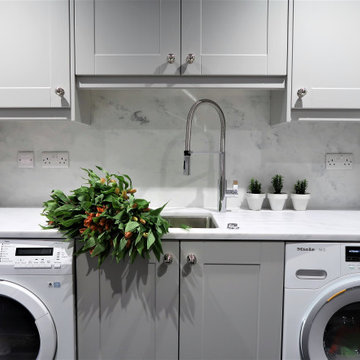
Utility - Boot room featuring a slate floor and composite countertop
Photo of a mid-sized traditional galley utility room in Sussex with a single-bowl sink, shaker cabinets, white cabinets, quartz benchtops, white splashback, engineered quartz splashback, grey walls, slate floors, a side-by-side washer and dryer, black floor and white benchtop.
Photo of a mid-sized traditional galley utility room in Sussex with a single-bowl sink, shaker cabinets, white cabinets, quartz benchtops, white splashback, engineered quartz splashback, grey walls, slate floors, a side-by-side washer and dryer, black floor and white benchtop.
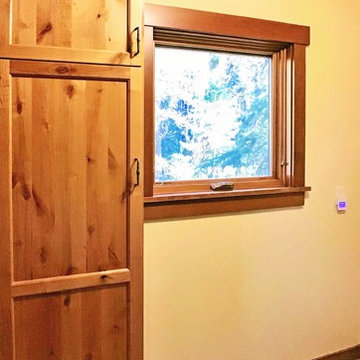
Zapata Photography
Design ideas for a small arts and crafts galley dedicated laundry room in Portland with a farmhouse sink, beaded inset cabinets, medium wood cabinets, quartz benchtops, yellow walls, slate floors, a side-by-side washer and dryer, grey floor and black benchtop.
Design ideas for a small arts and crafts galley dedicated laundry room in Portland with a farmhouse sink, beaded inset cabinets, medium wood cabinets, quartz benchtops, yellow walls, slate floors, a side-by-side washer and dryer, grey floor and black benchtop.
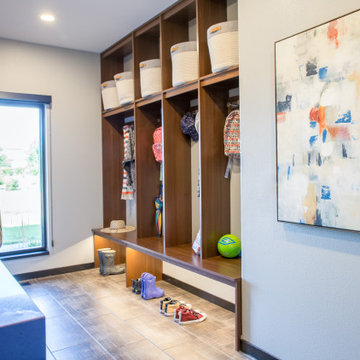
In this Cedar Rapids residence, sophistication meets bold design, seamlessly integrating dynamic accents and a vibrant palette. Every detail is meticulously planned, resulting in a captivating space that serves as a modern haven for the entire family.
Characterized by blue countertops and abundant storage, the laundry space effortlessly blends practicality and style. The mudroom is meticulously designed for streamlined organization.
---
Project by Wiles Design Group. Their Cedar Rapids-based design studio serves the entire Midwest, including Iowa City, Dubuque, Davenport, and Waterloo, as well as North Missouri and St. Louis.
For more about Wiles Design Group, see here: https://wilesdesigngroup.com/
To learn more about this project, see here: https://wilesdesigngroup.com/cedar-rapids-dramatic-family-home-design
Laundry Room Design Ideas with Quartz Benchtops and Slate Floors
8