Laundry Room Design Ideas with Quartz Benchtops and Slate Floors
Refine by:
Budget
Sort by:Popular Today
101 - 120 of 211 photos
Item 1 of 3
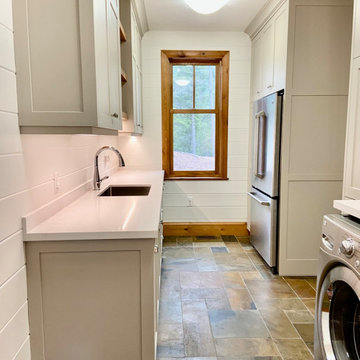
Our clients beloved cottage had certain rooms not yet completed. Andra Martens Design Studio came in to build out their Laundry and Pantry Room. With a punch of brightness the finishes collaborates nicely with the adjacent existing spaces which have walls of medium pine, hemlock hardwood flooring and pine doors, windows and trim.
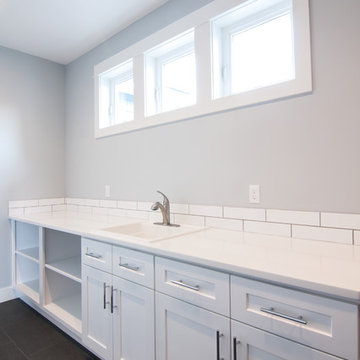
Becky Pospical
This home features 2 laundry rooms. One on main floor and a second one on the upper floor.
Design ideas for a large arts and crafts galley dedicated laundry room in Other with a drop-in sink, shaker cabinets, white cabinets, quartz benchtops, blue walls, slate floors, a side-by-side washer and dryer and black floor.
Design ideas for a large arts and crafts galley dedicated laundry room in Other with a drop-in sink, shaker cabinets, white cabinets, quartz benchtops, blue walls, slate floors, a side-by-side washer and dryer and black floor.
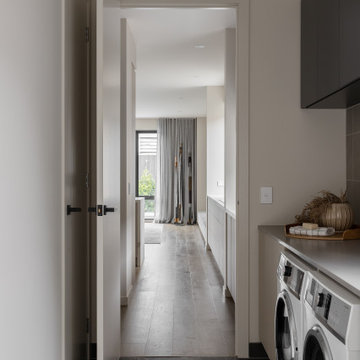
Spacious laundry with separate entrance, connected to the butlers pantry and kitchen.
Design ideas for a mid-sized contemporary single-wall dedicated laundry room in Melbourne with brown cabinets, quartz benchtops, grey splashback, porcelain splashback, white walls, slate floors, a side-by-side washer and dryer, grey floor and white benchtop.
Design ideas for a mid-sized contemporary single-wall dedicated laundry room in Melbourne with brown cabinets, quartz benchtops, grey splashback, porcelain splashback, white walls, slate floors, a side-by-side washer and dryer, grey floor and white benchtop.
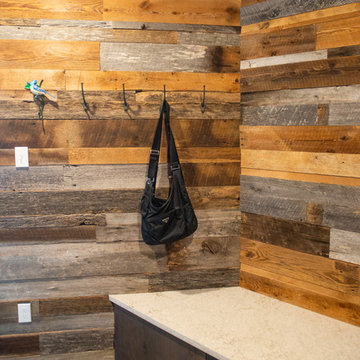
The bench seat was added to allow the homeowners to remove shoes before entering the main section of the home.
Photography by Libbie Martin
Design ideas for a large country u-shaped utility room in Other with an undermount sink, flat-panel cabinets, dark wood cabinets, quartz benchtops, grey walls, slate floors, a side-by-side washer and dryer, multi-coloured floor and white benchtop.
Design ideas for a large country u-shaped utility room in Other with an undermount sink, flat-panel cabinets, dark wood cabinets, quartz benchtops, grey walls, slate floors, a side-by-side washer and dryer, multi-coloured floor and white benchtop.
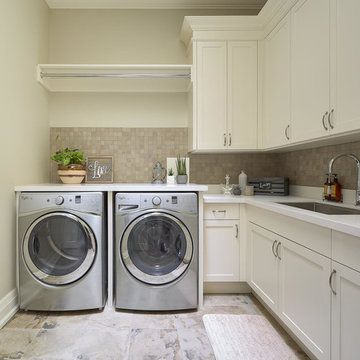
Dexter Quinto, Aquino + Bell Photography - www.aquinoandbell.com
Mid-sized transitional l-shaped dedicated laundry room in Toronto with an undermount sink, shaker cabinets, white cabinets, quartz benchtops, beige walls, slate floors, a side-by-side washer and dryer, multi-coloured floor and white benchtop.
Mid-sized transitional l-shaped dedicated laundry room in Toronto with an undermount sink, shaker cabinets, white cabinets, quartz benchtops, beige walls, slate floors, a side-by-side washer and dryer, multi-coloured floor and white benchtop.
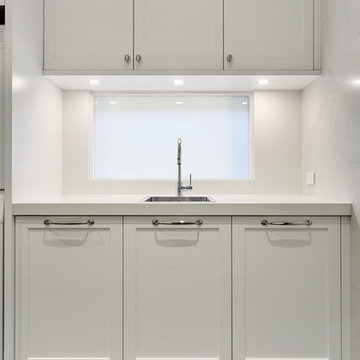
Tall shaker style laundry, designed and made at the same time as the matching kitchen.
Photos: Paul Worsley @ Live By The Sea
Photo of a mid-sized traditional single-wall utility room in Sydney with a single-bowl sink, shaker cabinets, white cabinets, quartz benchtops, white walls, slate floors, a stacked washer and dryer and grey floor.
Photo of a mid-sized traditional single-wall utility room in Sydney with a single-bowl sink, shaker cabinets, white cabinets, quartz benchtops, white walls, slate floors, a stacked washer and dryer and grey floor.
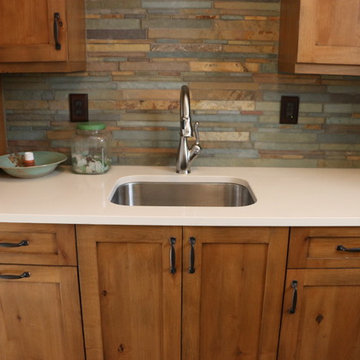
The slate linear back splash tile compliments the slate tile on the floor. A white quartz counter top does not compete with the colors. The laundry room is a pocket door away from the kitchen with direct access to the garage. Since the interior door to this room would most likely be open all the time it was important to select the same cabinet finish and style as the kitchen
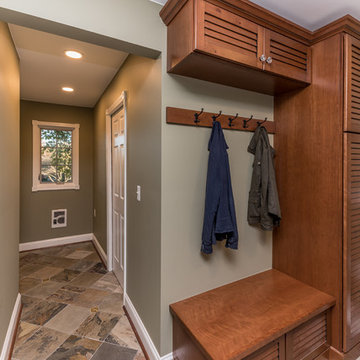
This Craftsman Style laundry room is complete with Shaw farmhouse sink, oil rubbed bronze finishes, open storage for Longaberger basket collection, natural slate, and Pewabic tile backsplash and floor inserts.
Architect: Zimmerman Designs
General Contractor: Stella Contracting
Photo Credit: The Front Door Real Estate Photography
Cabinetry: Pinnacle Cabinet Co.
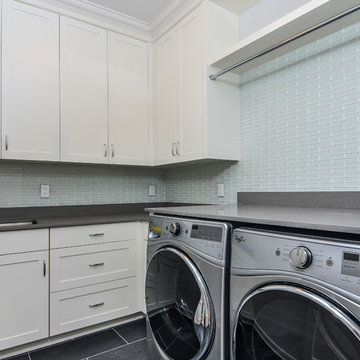
All exterior and Interior finishes by Monique Varsames Moka Design, LLC
Photos by Frank Ambrosino.
This is an example of a mid-sized l-shaped dedicated laundry room in New York with an undermount sink, shaker cabinets, white cabinets, quartz benchtops, white walls, slate floors, a side-by-side washer and dryer and black floor.
This is an example of a mid-sized l-shaped dedicated laundry room in New York with an undermount sink, shaker cabinets, white cabinets, quartz benchtops, white walls, slate floors, a side-by-side washer and dryer and black floor.
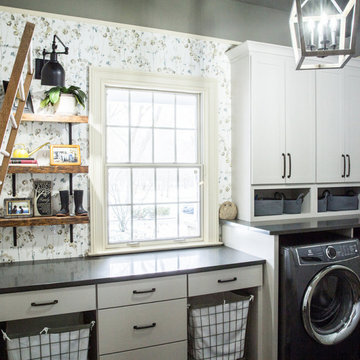
This is an example of a mid-sized country dedicated laundry room in Cleveland with a farmhouse sink, quartz benchtops, multi-coloured walls, slate floors, a side-by-side washer and dryer and grey benchtop.
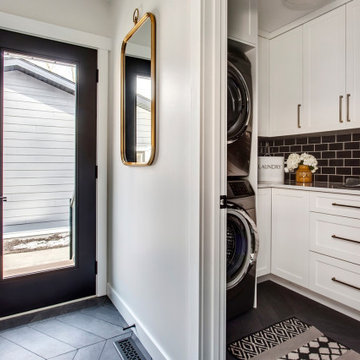
Inspiration for a mid-sized contemporary l-shaped dedicated laundry room in Calgary with a farmhouse sink, recessed-panel cabinets, white cabinets, quartz benchtops, white walls, slate floors, a stacked washer and dryer, grey floor and white benchtop.
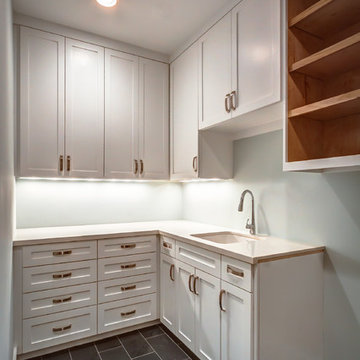
Bayou City 360
This is an example of a large transitional l-shaped dedicated laundry room in Houston with an undermount sink, flat-panel cabinets, white cabinets, quartz benchtops, grey walls, slate floors and a side-by-side washer and dryer.
This is an example of a large transitional l-shaped dedicated laundry room in Houston with an undermount sink, flat-panel cabinets, white cabinets, quartz benchtops, grey walls, slate floors and a side-by-side washer and dryer.
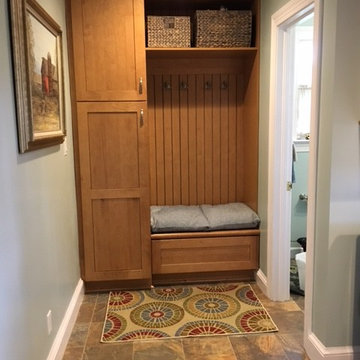
Design done by Elizabeth Gilliam (Project Specialist-Interiors at Lowe's of Holland Road)
Installation done by Home Solutions Inc.
Mid-sized arts and crafts galley utility room in Other with an undermount sink, shaker cabinets, medium wood cabinets, quartz benchtops, green walls, slate floors and a side-by-side washer and dryer.
Mid-sized arts and crafts galley utility room in Other with an undermount sink, shaker cabinets, medium wood cabinets, quartz benchtops, green walls, slate floors and a side-by-side washer and dryer.
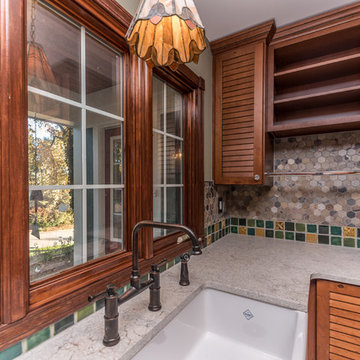
This Craftsman Style laundry room is complete with Shaw farmhouse sink, oil rubbed bronze finishes, open storage for Longaberger basket collection, natural slate, and Pewabic tile backsplash and floor inserts.
Architect: Zimmerman Designs
General Contractor: Stella Contracting
Photo Credit: The Front Door Real Estate Photography
Cabinetry: Pinnacle Cabinet Co.
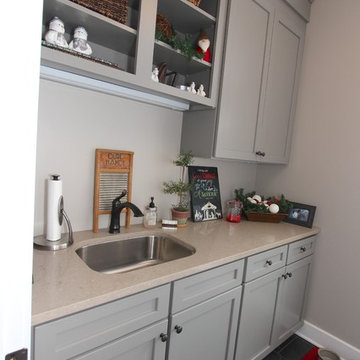
J. Wallace
Photo of a mid-sized arts and crafts galley utility room in Nashville with an undermount sink, shaker cabinets, grey cabinets, quartz benchtops, grey walls and slate floors.
Photo of a mid-sized arts and crafts galley utility room in Nashville with an undermount sink, shaker cabinets, grey cabinets, quartz benchtops, grey walls and slate floors.
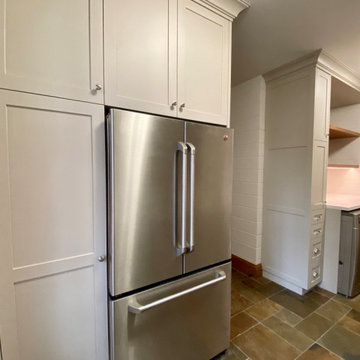
Our clients beloved cottage had certain rooms not yet completed. Andra Martens Design Studio came in to build out their Laundry and Pantry Room. With a punch of brightness the finishes collaborates nicely with the adjacent existing spaces which have walls of medium pine, hemlock hardwood flooring and pine doors, windows and trim.
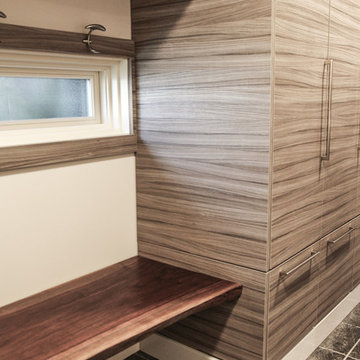
Karen was an existing client of ours who was tired of the crowded and cluttered laundry/mudroom that did not work well for her young family. The washer and dryer were right in the line of traffic when you stepped in her back entry from the garage and there was a lack of a bench for changing shoes/boots.
Planning began… then along came a twist! A new puppy that will grow to become a fair sized dog would become part of the family. Could the design accommodate dog grooming and a daytime “kennel” for when the family is away?
Having two young boys, Karen wanted to have custom features that would make housekeeping easier so custom drawer drying racks and ironing board were included in the design. All slab-style cabinet and drawer fronts are sturdy and easy to clean and the family’s coats and necessities are hidden from view while close at hand.
The selected quartz countertops, slate flooring and honed marble wall tiles will provide a long life for this hard working space. The enameled cast iron sink which fits puppy to full-sized dog (given a boost) was outfitted with a faucet conducive to dog washing, as well as, general clean up. And the piece de resistance is the glass, Dutch pocket door which makes the family dog feel safe yet secure with a view into the rest of the house. Karen and her family enjoy the organized, tidy space and how it works for them.
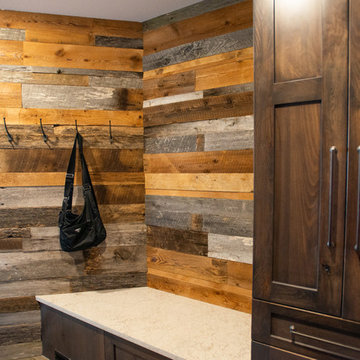
What a wonderful way to enter your home!
The walls behind the bench seat were wrapped in reclaimed barn wood. hooks were added for quick access to your favorite things.
Photography by Libbie Martin
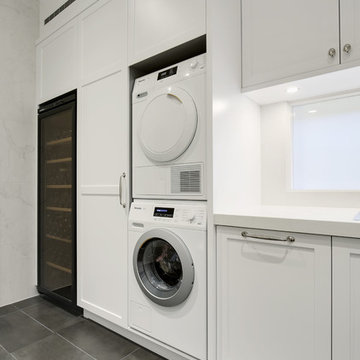
Tall shaker style laundry, designed and made at the same time as the matching kitchen.
Photos: Paul Worsley @ Live By The Sea
Photo of a mid-sized traditional single-wall utility room in Sydney with shaker cabinets, white cabinets, quartz benchtops, white walls, slate floors, a stacked washer and dryer and grey floor.
Photo of a mid-sized traditional single-wall utility room in Sydney with shaker cabinets, white cabinets, quartz benchtops, white walls, slate floors, a stacked washer and dryer and grey floor.
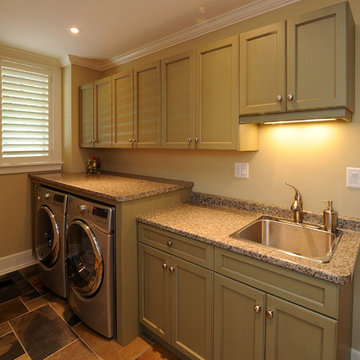
Everimages.ca
This is an example of an arts and crafts galley dedicated laundry room in Toronto with a drop-in sink, shaker cabinets, green cabinets, quartz benchtops, slate floors and a side-by-side washer and dryer.
This is an example of an arts and crafts galley dedicated laundry room in Toronto with a drop-in sink, shaker cabinets, green cabinets, quartz benchtops, slate floors and a side-by-side washer and dryer.
Laundry Room Design Ideas with Quartz Benchtops and Slate Floors
6