Laundry Room Design Ideas with Quartz Benchtops and Slate Floors
Refine by:
Budget
Sort by:Popular Today
61 - 80 of 211 photos
Item 1 of 3
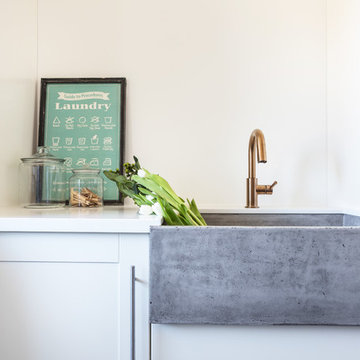
Cameron St.
Inspiration for a large beach style galley dedicated laundry room in Toronto with a farmhouse sink, shaker cabinets, white cabinets, quartz benchtops, white walls, slate floors and grey floor.
Inspiration for a large beach style galley dedicated laundry room in Toronto with a farmhouse sink, shaker cabinets, white cabinets, quartz benchtops, white walls, slate floors and grey floor.
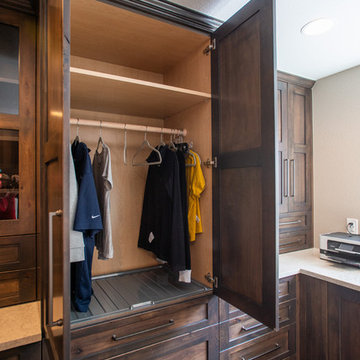
This cabinet was specifically designed for the homeowners delicate - non dry-able items. We added a closet rod, and drip tray so wet items can be hung to dry without damaging the cabinet surface.
Photography by Libbie Martin
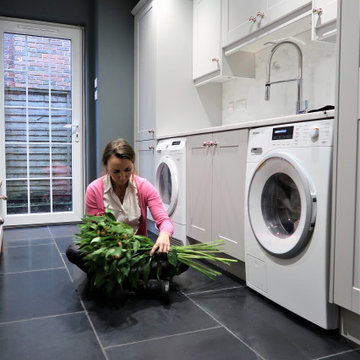
Utility - Boot room featuring a slate floor and composite countertop
Photo of a mid-sized traditional galley utility room in Sussex with a single-bowl sink, shaker cabinets, white cabinets, quartz benchtops, white splashback, engineered quartz splashback, grey walls, slate floors, a side-by-side washer and dryer, black floor and white benchtop.
Photo of a mid-sized traditional galley utility room in Sussex with a single-bowl sink, shaker cabinets, white cabinets, quartz benchtops, white splashback, engineered quartz splashback, grey walls, slate floors, a side-by-side washer and dryer, black floor and white benchtop.

Design ideas for a large country galley utility room in Birmingham with a farmhouse sink, shaker cabinets, white cabinets, quartz benchtops, white splashback, engineered quartz splashback, white walls, slate floors, a side-by-side washer and dryer, black floor, white benchtop, vaulted and planked wall panelling.
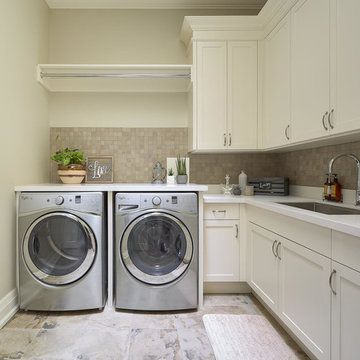
Dexter Quinto, Aquino + Bell Photography - www.aquinoandbell.com
Mid-sized transitional l-shaped dedicated laundry room in Toronto with an undermount sink, shaker cabinets, white cabinets, quartz benchtops, beige walls, slate floors, a side-by-side washer and dryer, multi-coloured floor and white benchtop.
Mid-sized transitional l-shaped dedicated laundry room in Toronto with an undermount sink, shaker cabinets, white cabinets, quartz benchtops, beige walls, slate floors, a side-by-side washer and dryer, multi-coloured floor and white benchtop.
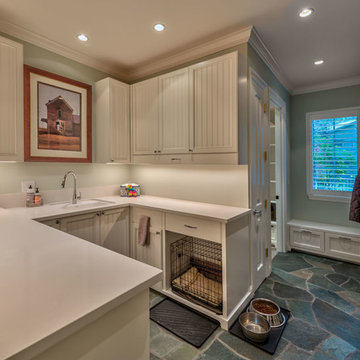
Photo: Vance Fox
To the right of the entry is the mud, gear, and laundry room all mixed into one functional space. Personal touches were add to meet the family’s needs from the dog food tucked away in drawers under the window seat to a pull out drying rack over the area that was specifically designed to house the dog crate.
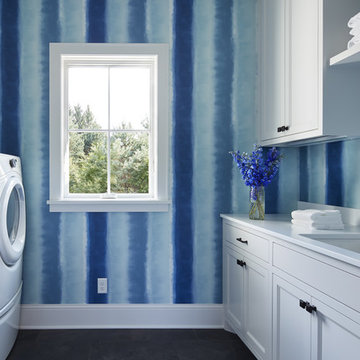
A Modern Farmhouse set in a prairie setting exudes charm and simplicity. Wrap around porches and copious windows make outdoor/indoor living seamless while the interior finishings are extremely high on detail. In floor heating under porcelain tile in the entire lower level, Fond du Lac stone mimicking an original foundation wall and rough hewn wood finishes contrast with the sleek finishes of carrera marble in the master and top of the line appliances and soapstone counters of the kitchen. This home is a study in contrasts, while still providing a completely harmonious aura.
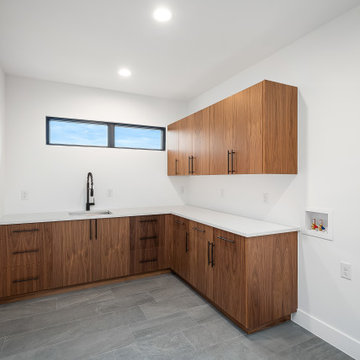
This is an example of a large midcentury dedicated laundry room in Denver with an undermount sink, flat-panel cabinets, dark wood cabinets, quartz benchtops, white walls, slate floors, a side-by-side washer and dryer, grey floor and white benchtop.
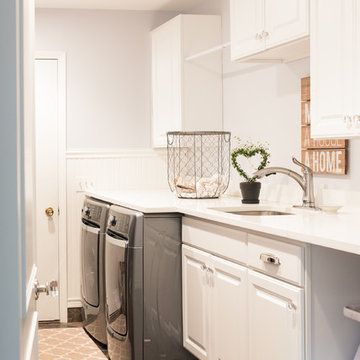
Andrea Brandt, Lume Photography
Inspiration for a small transitional galley dedicated laundry room in Detroit with an undermount sink, raised-panel cabinets, white cabinets, quartz benchtops, white walls, slate floors and a side-by-side washer and dryer.
Inspiration for a small transitional galley dedicated laundry room in Detroit with an undermount sink, raised-panel cabinets, white cabinets, quartz benchtops, white walls, slate floors and a side-by-side washer and dryer.
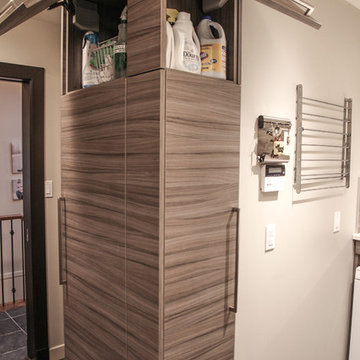
Karen was an existing client of ours who was tired of the crowded and cluttered laundry/mudroom that did not work well for her young family. The washer and dryer were right in the line of traffic when you stepped in her back entry from the garage and there was a lack of a bench for changing shoes/boots.
Planning began… then along came a twist! A new puppy that will grow to become a fair sized dog would become part of the family. Could the design accommodate dog grooming and a daytime “kennel” for when the family is away?
Having two young boys, Karen wanted to have custom features that would make housekeeping easier so custom drawer drying racks and ironing board were included in the design. All slab-style cabinet and drawer fronts are sturdy and easy to clean and the family’s coats and necessities are hidden from view while close at hand.
The selected quartz countertops, slate flooring and honed marble wall tiles will provide a long life for this hard working space. The enameled cast iron sink which fits puppy to full-sized dog (given a boost) was outfitted with a faucet conducive to dog washing, as well as, general clean up. And the piece de resistance is the glass, Dutch pocket door which makes the family dog feel safe yet secure with a view into the rest of the house. Karen and her family enjoy the organized, tidy space and how it works for them.
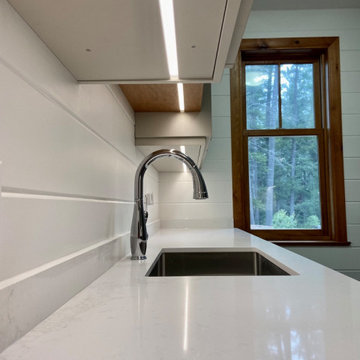
Our clients beloved cottage had certain rooms not yet completed. Andra Martens Design Studio came in to build out their Laundry and Pantry Room. With a punch of brightness the finishes collaborates nicely with the adjacent existing spaces which have walls of medium pine, hemlock hardwood flooring and pine doors, windows and trim.
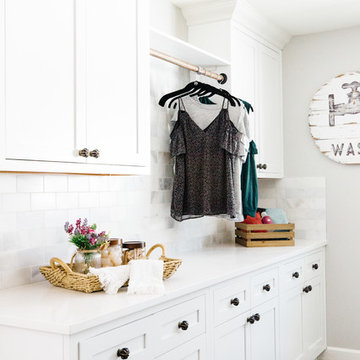
This is an example of an expansive country galley dedicated laundry room in Phoenix with an utility sink, recessed-panel cabinets, white cabinets, quartz benchtops, grey walls, slate floors, a side-by-side washer and dryer and black floor.
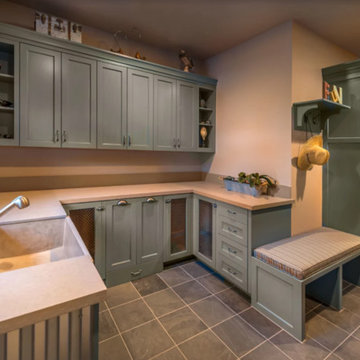
Inspiration for a large country u-shaped dedicated laundry room in Other with a farmhouse sink, recessed-panel cabinets, blue cabinets, quartz benchtops, beige walls, slate floors and grey floor.
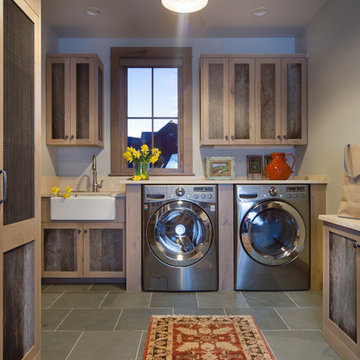
TippiePics Photography
This is an example of a large transitional l-shaped dedicated laundry room in Denver with a farmhouse sink, recessed-panel cabinets, quartz benchtops, beige walls, slate floors, a side-by-side washer and dryer and dark wood cabinets.
This is an example of a large transitional l-shaped dedicated laundry room in Denver with a farmhouse sink, recessed-panel cabinets, quartz benchtops, beige walls, slate floors, a side-by-side washer and dryer and dark wood cabinets.
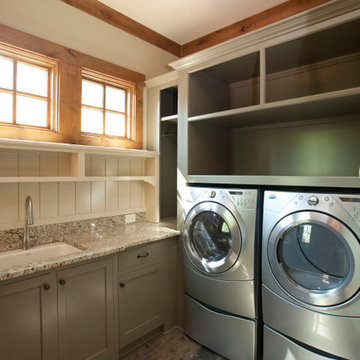
Laundry Room -
Slate tile floor, painted cabinets and shelving & granite counter tops
Design ideas for a mid-sized country l-shaped dedicated laundry room in Atlanta with an undermount sink, shaker cabinets, grey cabinets, quartz benchtops, beige walls, slate floors, a side-by-side washer and dryer and multi-coloured floor.
Design ideas for a mid-sized country l-shaped dedicated laundry room in Atlanta with an undermount sink, shaker cabinets, grey cabinets, quartz benchtops, beige walls, slate floors, a side-by-side washer and dryer and multi-coloured floor.
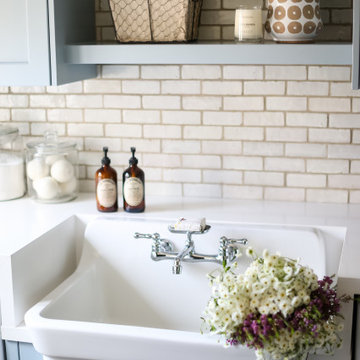
Photo of a mid-sized country single-wall dedicated laundry room in San Diego with quartz benchtops, slate floors and white benchtop.
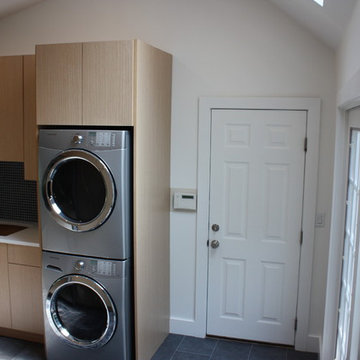
PRIME
Inspiration for a small modern u-shaped utility room in New York with an undermount sink, flat-panel cabinets, light wood cabinets, quartz benchtops, beige walls, slate floors and a stacked washer and dryer.
Inspiration for a small modern u-shaped utility room in New York with an undermount sink, flat-panel cabinets, light wood cabinets, quartz benchtops, beige walls, slate floors and a stacked washer and dryer.
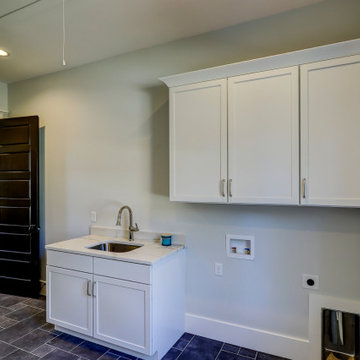
Eudora Cabinetry in Bright White and Decorative Hardware by Hardware Resources
Photo of a mid-sized country single-wall dedicated laundry room in Other with an undermount sink, shaker cabinets, white cabinets, quartz benchtops, grey walls, slate floors, a side-by-side washer and dryer, black floor and white benchtop.
Photo of a mid-sized country single-wall dedicated laundry room in Other with an undermount sink, shaker cabinets, white cabinets, quartz benchtops, grey walls, slate floors, a side-by-side washer and dryer, black floor and white benchtop.
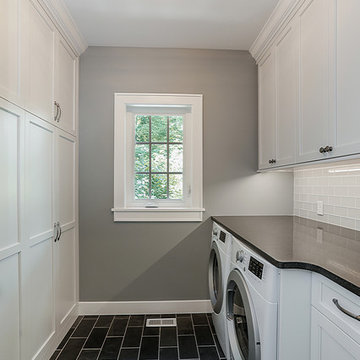
Karen Loffing
Inspiration for a mid-sized traditional galley utility room in Milwaukee with recessed-panel cabinets, white cabinets, quartz benchtops, grey walls, slate floors and a side-by-side washer and dryer.
Inspiration for a mid-sized traditional galley utility room in Milwaukee with recessed-panel cabinets, white cabinets, quartz benchtops, grey walls, slate floors and a side-by-side washer and dryer.
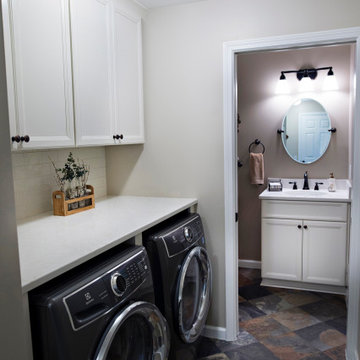
Inspiration for a mid-sized traditional galley dedicated laundry room in Detroit with flat-panel cabinets, white cabinets, quartz benchtops, white splashback, subway tile splashback, beige walls, slate floors, a side-by-side washer and dryer, multi-coloured floor and white benchtop.
Laundry Room Design Ideas with Quartz Benchtops and Slate Floors
4