Laundry Room Design Ideas with Quartz Benchtops and Travertine Floors
Refine by:
Budget
Sort by:Popular Today
41 - 60 of 113 photos
Item 1 of 3
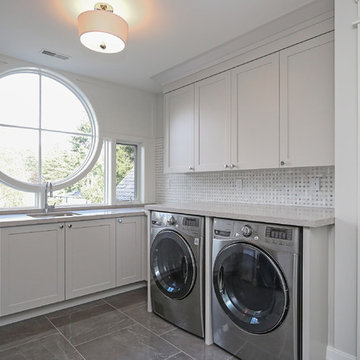
This is an example of a large transitional l-shaped dedicated laundry room in Toronto with an undermount sink, shaker cabinets, grey cabinets, quartz benchtops, grey walls, travertine floors, a side-by-side washer and dryer and grey floor.
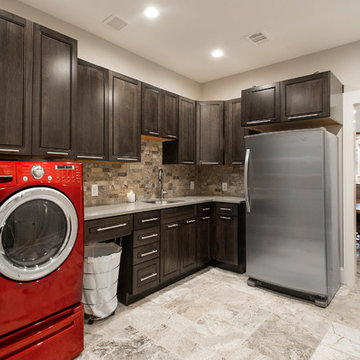
This couple moved to Plano to be closer to their kids and grandchildren. When they purchased the home, they knew that the kitchen would have to be improved as they love to cook and gather as a family. The storage and prep space was not working for them and the old stove had to go! They loved the gas range that they had in their previous home and wanted to have that range again. We began this remodel by removing a wall in the butlers pantry to create a more open space. We tore out the old cabinets and soffit and replaced them with cherry Kraftmaid cabinets all the way to the ceiling. The cabinets were designed to house tons of deep drawers for ease of access and storage. We combined the once separated laundry and utility office space into one large laundry area with storage galore. Their new kitchen and laundry space is now super functional and blends with the adjacent family room.
Photography by Versatile Imaging (Lauren Brown)
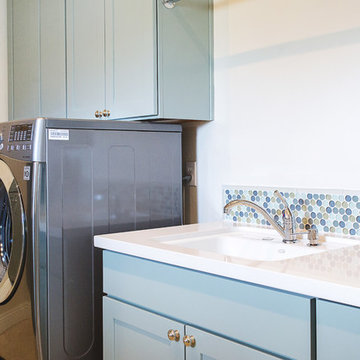
Genevieve Hansen - www.GenevieveHansen.com
Large mediterranean galley dedicated laundry room in Phoenix with an undermount sink, shaker cabinets, blue cabinets, quartz benchtops, white walls, travertine floors and a side-by-side washer and dryer.
Large mediterranean galley dedicated laundry room in Phoenix with an undermount sink, shaker cabinets, blue cabinets, quartz benchtops, white walls, travertine floors and a side-by-side washer and dryer.
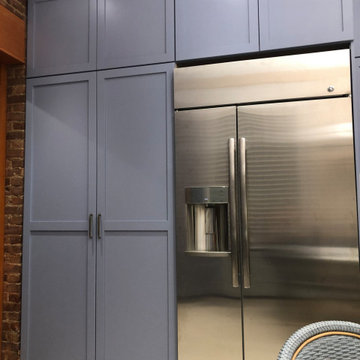
The kitchen renovation included expanding the existing laundry cabinet by increasing the depth into an adjacent closet. This allowed for large capacity machines and additional space for stowing brooms and laundry items.
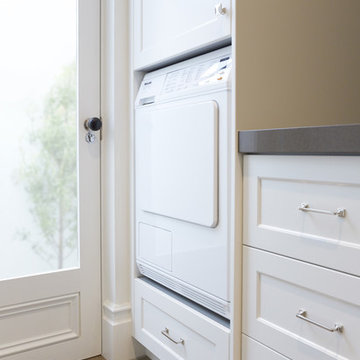
Miele Washing Machine raised and built into joinery
Photo of a large traditional galley utility room in Sydney with an undermount sink, shaker cabinets, white cabinets, quartz benchtops, white walls, travertine floors and a stacked washer and dryer.
Photo of a large traditional galley utility room in Sydney with an undermount sink, shaker cabinets, white cabinets, quartz benchtops, white walls, travertine floors and a stacked washer and dryer.
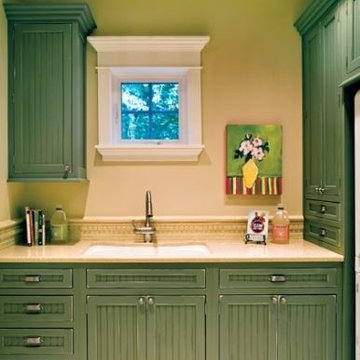
Inspiration for a mid-sized traditional utility room in Austin with an undermount sink, beaded inset cabinets, green cabinets, quartz benchtops, beige walls, travertine floors and a stacked washer and dryer.
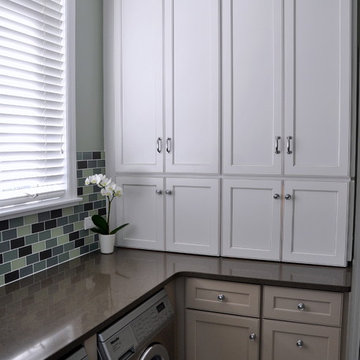
Traditional Concepts
Design ideas for a mid-sized transitional l-shaped dedicated laundry room in Chicago with an undermount sink, shaker cabinets, beige cabinets, quartz benchtops, travertine floors, a side-by-side washer and dryer and grey walls.
Design ideas for a mid-sized transitional l-shaped dedicated laundry room in Chicago with an undermount sink, shaker cabinets, beige cabinets, quartz benchtops, travertine floors, a side-by-side washer and dryer and grey walls.
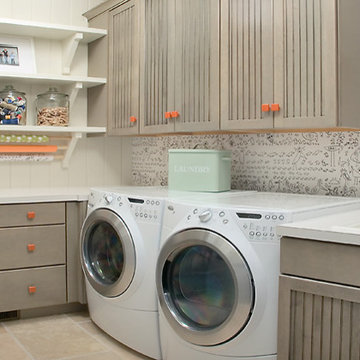
Packed with cottage attributes, Sunset View features an open floor plan without sacrificing intimate spaces. Detailed design elements and updated amenities add both warmth and character to this multi-seasonal, multi-level Shingle-style-inspired home. Columns, beams, half-walls and built-ins throughout add a sense of Old World craftsmanship. Opening to the kitchen and a double-sided fireplace, the dining room features a lounge area and a curved booth that seats up to eight at a time. When space is needed for a larger crowd, furniture in the sitting area can be traded for an expanded table and more chairs. On the other side of the fireplace, expansive lake views are the highlight of the hearth room, which features drop down steps for even more beautiful vistas. An unusual stair tower connects the home’s five levels. While spacious, each room was designed for maximum living in minimum space.
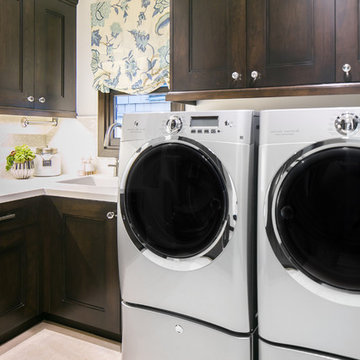
Ryan Garvin
This is an example of a mid-sized beach style l-shaped dedicated laundry room in Orange County with an utility sink, recessed-panel cabinets, dark wood cabinets, quartz benchtops, grey walls, travertine floors and a side-by-side washer and dryer.
This is an example of a mid-sized beach style l-shaped dedicated laundry room in Orange County with an utility sink, recessed-panel cabinets, dark wood cabinets, quartz benchtops, grey walls, travertine floors and a side-by-side washer and dryer.
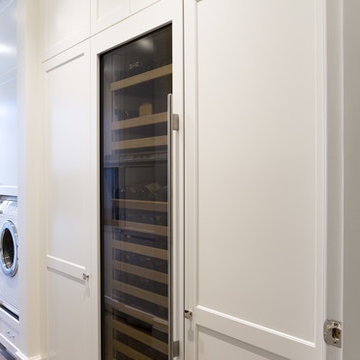
Laundry room with subzero integrated wine storage
Large traditional galley utility room in Sydney with an undermount sink, shaker cabinets, white cabinets, quartz benchtops, white walls, travertine floors and a stacked washer and dryer.
Large traditional galley utility room in Sydney with an undermount sink, shaker cabinets, white cabinets, quartz benchtops, white walls, travertine floors and a stacked washer and dryer.
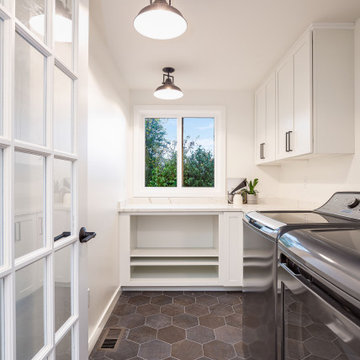
Design ideas for a mid-sized transitional galley dedicated laundry room in Seattle with shaker cabinets, white cabinets, quartz benchtops, white splashback, engineered quartz splashback, white walls, travertine floors, a side-by-side washer and dryer, black floor and white benchtop.
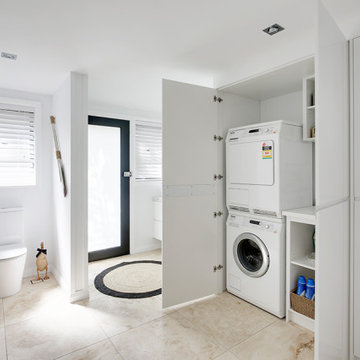
Photo of a mid-sized beach style galley utility room in Sydney with a single-bowl sink, flat-panel cabinets, white cabinets, quartz benchtops, multi-coloured splashback, engineered quartz splashback, white walls, travertine floors, a concealed washer and dryer, multi-coloured floor, multi-coloured benchtop, coffered and panelled walls.
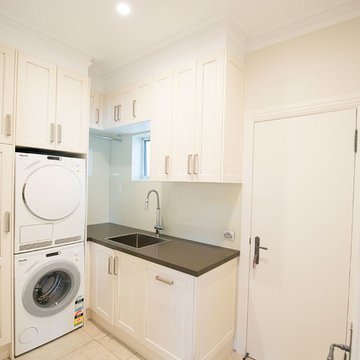
This home renovation clearly demonstrates how quality design, product and implementation wins every time. The clients' brief was clear - traditional, unique and practical, and quality, quality, quality. The kitchen design boasts a fully integrated double-door fridge with water/ice dispenser, generous island with ample seating, large double ovens, beautiful butler's sink, underbench cooler drawer and wine fridge, as well as dedicated snack preparation area. The adjoining butler's pantry was a must for this family's day to day needs, as well as for frequent entertaining. The nearby laundry utilises every inch of available space. The TV unit is not only beautiful, but is also large enough to hold a substantial movie & music library. The study and den are custom built to suit the specific preferences and requirements of this discerning client.
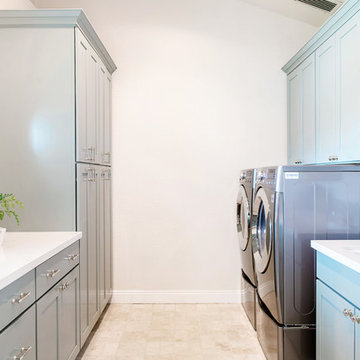
Genevieve Hansen - www.GenevieveHansen.com
Large mediterranean galley dedicated laundry room in Phoenix with an undermount sink, shaker cabinets, blue cabinets, quartz benchtops, white walls, travertine floors and a side-by-side washer and dryer.
Large mediterranean galley dedicated laundry room in Phoenix with an undermount sink, shaker cabinets, blue cabinets, quartz benchtops, white walls, travertine floors and a side-by-side washer and dryer.
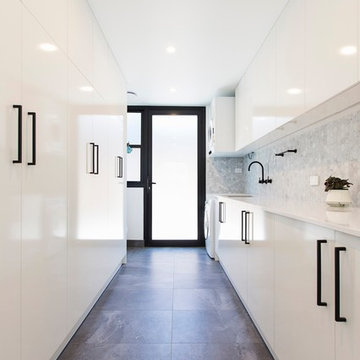
The laundry is large, with lots of benchspace and a full wall of full height cupboards. There is a toilet concealed at the end. Mark James, Edge Commercial Photography
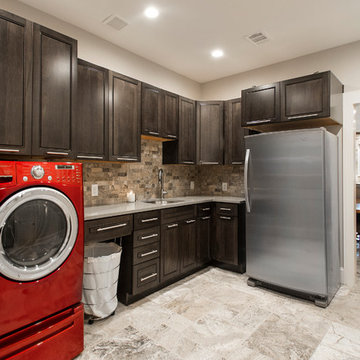
This couple moved to Plano to be closer to their kids and grandchildren. When they purchased the home, they knew that the kitchen would have to be improved as they love to cook and gather as a family. The storage and prep space was not working for them and the old stove had to go! They loved the gas range that they had in their previous home and wanted to have that range again. We began this remodel by removing a wall in the butlers pantry to create a more open space. We tore out the old cabinets and soffit and replaced them with cherry Kraftmaid cabinets all the way to the ceiling. The cabinets were designed to house tons of deep drawers for ease of access and storage. We combined the once separated laundry and utility office space into one large laundry area with storage galore. Their new kitchen and laundry space is now super functional and blends with the adjacent family room.
Photography by Versatile Imaging (Lauren Brown)

Inspiration for a mid-sized transitional utility room in Orange County with an undermount sink, shaker cabinets, blue cabinets, quartz benchtops, white splashback, marble splashback, grey walls, travertine floors, a side-by-side washer and dryer, beige floor and white benchtop.
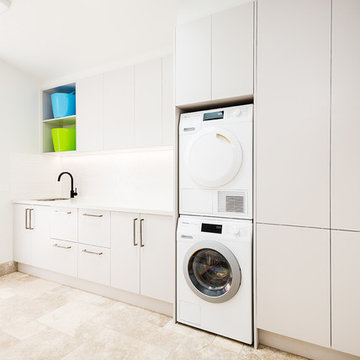
LTKI's Managing Director Rex Hirst designed all of the interior cabinetry for this full home renovation project on the Mornington Peninsula which included a kitchen, bar, laundry, ensuite, powder room, main bathroom, master walk-in-robe and bedroom wardrobes. The structural build was completed by the talented Dean Wilson of DWC constructions. The homeowners wanted to achieve a high-end, luxury look to their new spaces while still retaining a relaxed and coastal aesthetic. This home is now a real sanctuary for the homeowners who are thrilled with the results of their renovation.
Photography By: Tim Turner
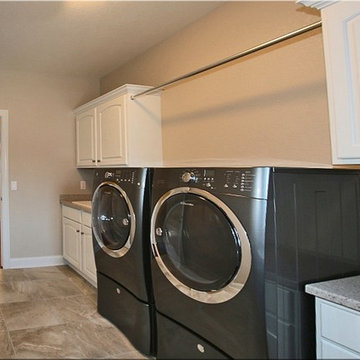
This is an example of a mid-sized traditional single-wall dedicated laundry room in Milwaukee with a drop-in sink, raised-panel cabinets, grey cabinets, quartz benchtops, beige walls, travertine floors, a side-by-side washer and dryer and beige floor.
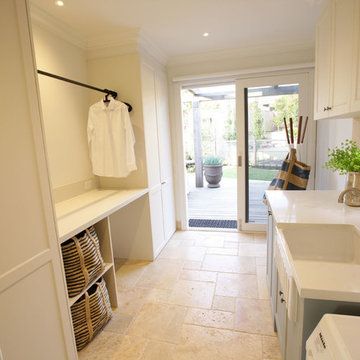
Built by Smarter Bathrooms
Photo of a contemporary laundry room in Melbourne with a farmhouse sink, shaker cabinets, blue cabinets, quartz benchtops, beige walls and travertine floors.
Photo of a contemporary laundry room in Melbourne with a farmhouse sink, shaker cabinets, blue cabinets, quartz benchtops, beige walls and travertine floors.
Laundry Room Design Ideas with Quartz Benchtops and Travertine Floors
3