Laundry Room Design Ideas with Quartzite Benchtops and a Stacked Washer and Dryer
Refine by:
Budget
Sort by:Popular Today
141 - 160 of 328 photos
Item 1 of 3
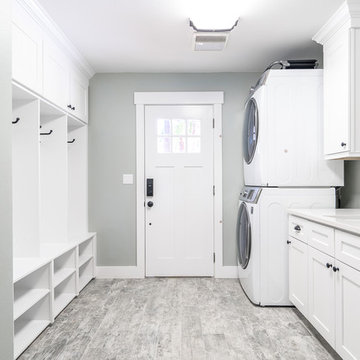
Fresh and Clean. Storage Lockers.
This is an example of a transitional galley laundry room in Seattle with an undermount sink, shaker cabinets, white cabinets, quartzite benchtops, grey walls, porcelain floors, a stacked washer and dryer, grey floor and white benchtop.
This is an example of a transitional galley laundry room in Seattle with an undermount sink, shaker cabinets, white cabinets, quartzite benchtops, grey walls, porcelain floors, a stacked washer and dryer, grey floor and white benchtop.
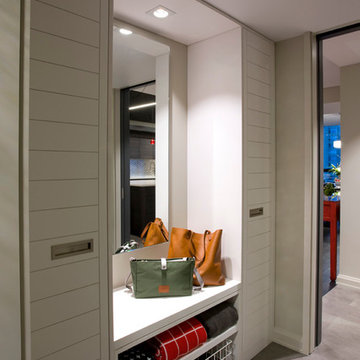
Laundry + Mudroom, Leslie Schwartz Photography
Inspiration for a small contemporary galley utility room in Chicago with an undermount sink, flat-panel cabinets, white cabinets, quartzite benchtops, white walls, laminate floors and a stacked washer and dryer.
Inspiration for a small contemporary galley utility room in Chicago with an undermount sink, flat-panel cabinets, white cabinets, quartzite benchtops, white walls, laminate floors and a stacked washer and dryer.
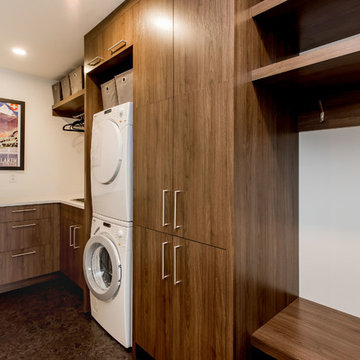
D & M Images
Photo of a mid-sized midcentury l-shaped utility room in Other with a drop-in sink, flat-panel cabinets, medium wood cabinets, quartzite benchtops, white walls, ceramic floors and a stacked washer and dryer.
Photo of a mid-sized midcentury l-shaped utility room in Other with a drop-in sink, flat-panel cabinets, medium wood cabinets, quartzite benchtops, white walls, ceramic floors and a stacked washer and dryer.
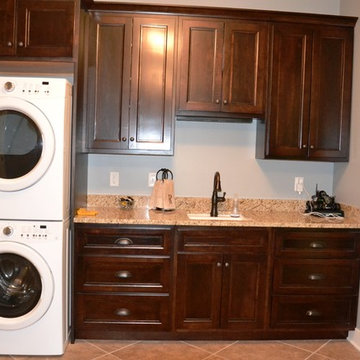
Design ideas for a mid-sized utility room in Other with an undermount sink, dark wood cabinets, blue walls, ceramic floors, a stacked washer and dryer, recessed-panel cabinets and quartzite benchtops.
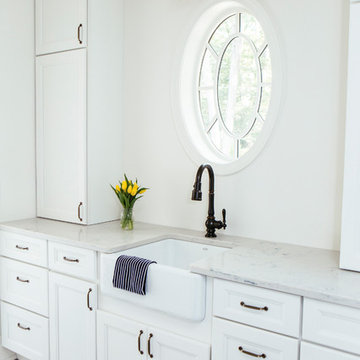
Photo by Heather Talbert
Inspiration for a mid-sized beach style l-shaped utility room in Chicago with a farmhouse sink, recessed-panel cabinets, white cabinets, quartzite benchtops, white walls, porcelain floors, a stacked washer and dryer and white benchtop.
Inspiration for a mid-sized beach style l-shaped utility room in Chicago with a farmhouse sink, recessed-panel cabinets, white cabinets, quartzite benchtops, white walls, porcelain floors, a stacked washer and dryer and white benchtop.
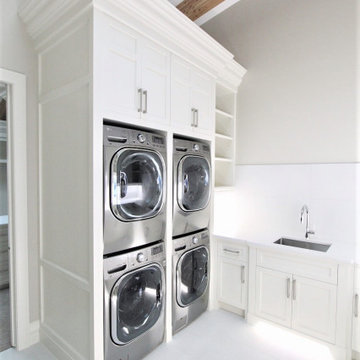
This house is laundry room #goals. Two built in washers and dryers, floor to ceiling white custom cabinets, laundry room undermount sink, and undercabinet lighting.
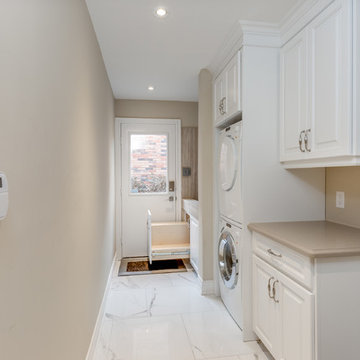
Photos by Peter Harrington Photography
Design ideas for a small transitional galley utility room in Toronto with raised-panel cabinets, white cabinets, quartzite benchtops, beige walls, marble floors, a stacked washer and dryer, white floor and beige benchtop.
Design ideas for a small transitional galley utility room in Toronto with raised-panel cabinets, white cabinets, quartzite benchtops, beige walls, marble floors, a stacked washer and dryer, white floor and beige benchtop.
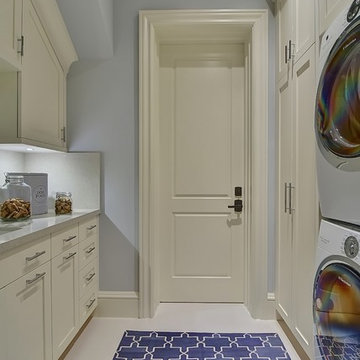
Inspiration for an expansive transitional galley laundry room in Miami with a drop-in sink, shaker cabinets, quartzite benchtops, porcelain floors, a stacked washer and dryer, white cabinets and grey walls.
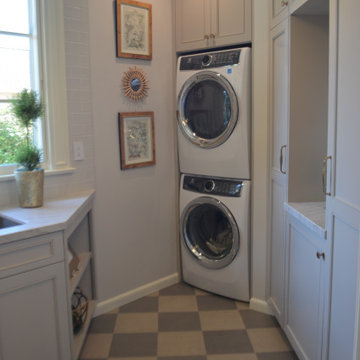
Photo of a small transitional u-shaped utility room in San Francisco with an undermount sink, grey cabinets, quartzite benchtops, grey walls, porcelain floors, a stacked washer and dryer, grey floor and grey benchtop.

This mudroom/laundry area was dark and disorganized. We created some much needed storage, stacked the laundry to provide more space, and a seating area for this busy family. The random hexagon tile pattern on the floor was created using 3 different shades of the same tile. We really love finding ways to use standard materials in new and fun ways that heighten the design and make things look custom. We did the same with the floor tile in the front entry, creating a basket-weave/plaid look with a combination of tile colours and sizes. A geometric light fixture and some fun wall hooks finish the space.
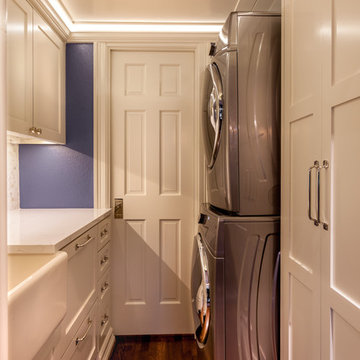
LAIR Architectural + Interior Photography
Inspiration for a small traditional galley dedicated laundry room in Dallas with a farmhouse sink, recessed-panel cabinets, white cabinets, quartzite benchtops, blue walls, medium hardwood floors and a stacked washer and dryer.
Inspiration for a small traditional galley dedicated laundry room in Dallas with a farmhouse sink, recessed-panel cabinets, white cabinets, quartzite benchtops, blue walls, medium hardwood floors and a stacked washer and dryer.
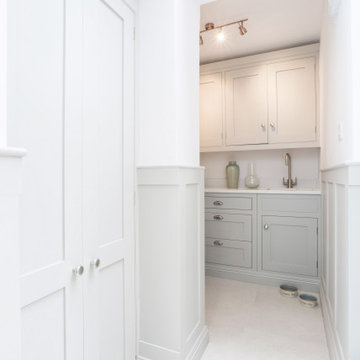
It was such a pleasure working with Mr & Mrs Baker to design, create and install the bespoke Wellsdown kitchen for their beautiful town house in Saffron Walden. Having already undergone a vast renovation on the bedrooms and living areas, the homeowners embarked on an open-plan kitchen and living space renovation, and commissioned Burlanes for the works.
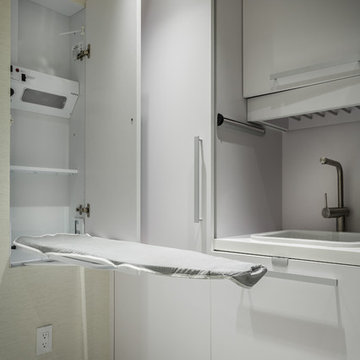
Photo of a small contemporary single-wall laundry room in Miami with a drop-in sink, flat-panel cabinets, white cabinets, quartzite benchtops, white walls, a stacked washer and dryer, porcelain floors and white floor.
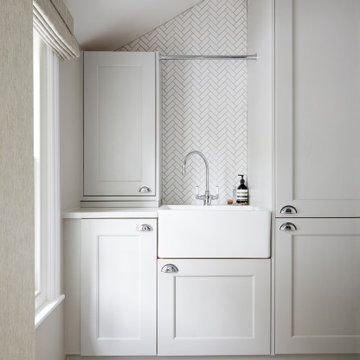
Inspiration for a small contemporary single-wall laundry cupboard in London with a farmhouse sink, shaker cabinets, grey cabinets, quartzite benchtops, grey walls, porcelain floors, a stacked washer and dryer, grey floor and white benchtop.
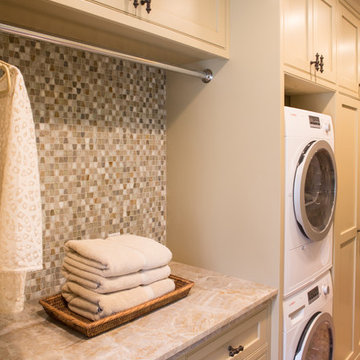
Erika Bierman Photography www.erikabiermanphotography.com
Photo of a mid-sized traditional galley utility room in Los Angeles with a drop-in sink, shaker cabinets, beige cabinets, quartzite benchtops, beige walls, travertine floors and a stacked washer and dryer.
Photo of a mid-sized traditional galley utility room in Los Angeles with a drop-in sink, shaker cabinets, beige cabinets, quartzite benchtops, beige walls, travertine floors and a stacked washer and dryer.
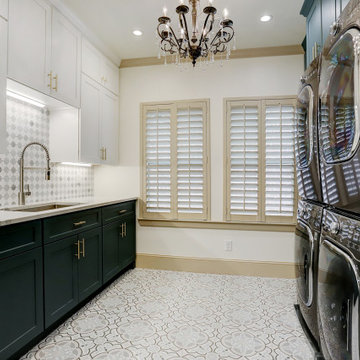
Clients had a large wasted space area upstairs and wanted to better utilize the area. They decided to add a large laundry area that provided tons of storage and workspace to properly do laundry. This family of 5 has deeply benefited from creating this more functional beautiful laundry space.
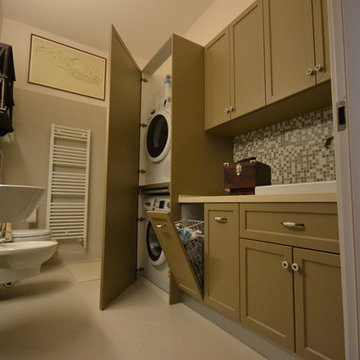
This is an example of a mid-sized traditional single-wall utility room in Bologna with a single-bowl sink, recessed-panel cabinets, brown cabinets, quartzite benchtops, beige walls, porcelain floors and a stacked washer and dryer.
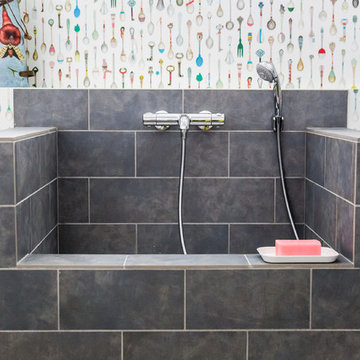
Interior Designer: Tonya Olsen
Photographer: Lindsay Salazar
Mid-sized transitional u-shaped utility room in Salt Lake City with an utility sink, shaker cabinets, white cabinets, quartzite benchtops, multi-coloured walls, porcelain floors and a stacked washer and dryer.
Mid-sized transitional u-shaped utility room in Salt Lake City with an utility sink, shaker cabinets, white cabinets, quartzite benchtops, multi-coloured walls, porcelain floors and a stacked washer and dryer.
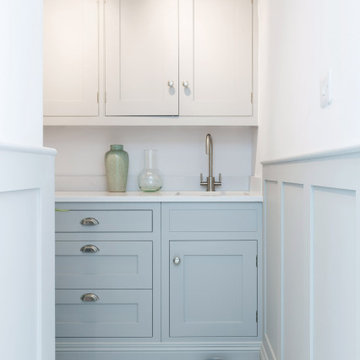
It was such a pleasure working with Mr & Mrs Baker to design, create and install the bespoke Wellsdown kitchen for their beautiful town house in Saffron Walden. Having already undergone a vast renovation on the bedrooms and living areas, the homeowners embarked on an open-plan kitchen and living space renovation, and commissioned Burlanes for the works.
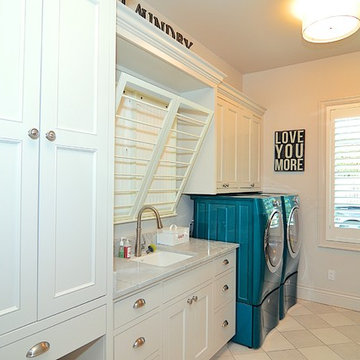
Transitional laundry room in Other with flat-panel cabinets, white cabinets, quartzite benchtops and a stacked washer and dryer.
Laundry Room Design Ideas with Quartzite Benchtops and a Stacked Washer and Dryer
8