Laundry Room Design Ideas with Quartzite Benchtops and a Stacked Washer and Dryer
Refine by:
Budget
Sort by:Popular Today
121 - 140 of 301 photos
Item 1 of 3
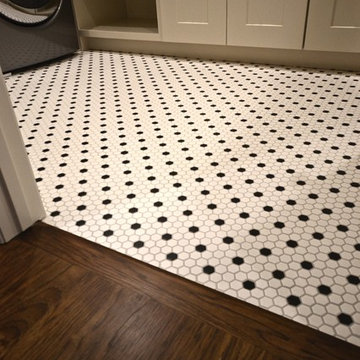
This is an example of a small l-shaped dedicated laundry room in Grand Rapids with a drop-in sink, recessed-panel cabinets, white cabinets, quartzite benchtops, white walls, ceramic floors and a stacked washer and dryer.
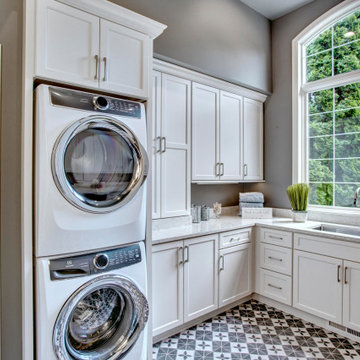
Photo of a mid-sized contemporary u-shaped utility room in Seattle with an undermount sink, recessed-panel cabinets, white cabinets, quartzite benchtops, grey walls, porcelain floors, a stacked washer and dryer, grey floor and white benchtop.
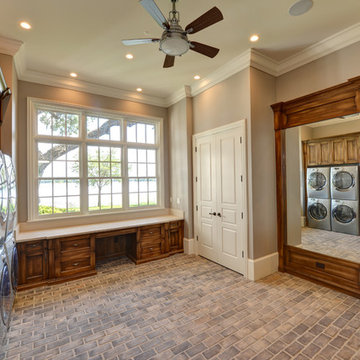
Inspiration for a large transitional utility room in Orlando with an integrated sink, recessed-panel cabinets, quartzite benchtops, beige walls, brick floors, a stacked washer and dryer, grey floor and medium wood cabinets.
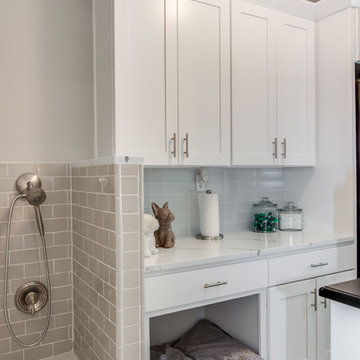
Laundry room/ Dog shower. Beautiful gray subway tile. White shaker cabinets and mosaics floors.
Design ideas for a mid-sized transitional single-wall laundry cupboard in Houston with shaker cabinets, white cabinets, quartzite benchtops, grey walls, porcelain floors, a stacked washer and dryer, multi-coloured floor and white benchtop.
Design ideas for a mid-sized transitional single-wall laundry cupboard in Houston with shaker cabinets, white cabinets, quartzite benchtops, grey walls, porcelain floors, a stacked washer and dryer, multi-coloured floor and white benchtop.
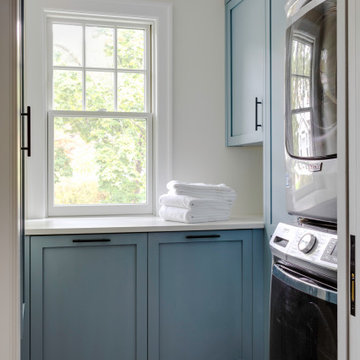
TEAM
Architect: LDa Architecture & Interiors
Interior Design: LDa Architecture & Interiors
Photographer: Greg Premru Photography
Inspiration for a small transitional galley dedicated laundry room in Boston with recessed-panel cabinets, blue cabinets, quartzite benchtops, white walls, a stacked washer and dryer, multi-coloured floor and white benchtop.
Inspiration for a small transitional galley dedicated laundry room in Boston with recessed-panel cabinets, blue cabinets, quartzite benchtops, white walls, a stacked washer and dryer, multi-coloured floor and white benchtop.
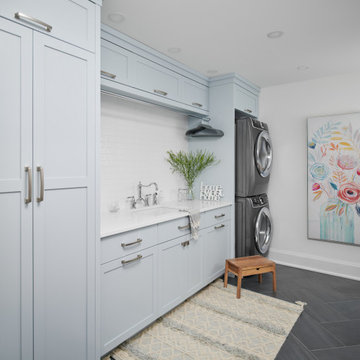
Transitional single-wall dedicated laundry room in Toronto with an undermount sink, shaker cabinets, blue cabinets, quartzite benchtops, a stacked washer and dryer and white benchtop.
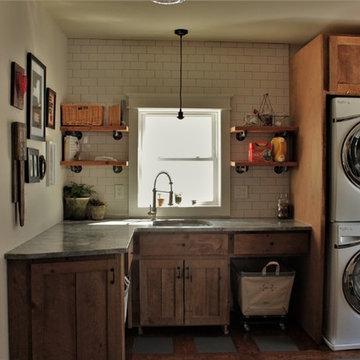
Georgia Del Vecchio
Mid-sized country l-shaped utility room in New York with an undermount sink, shaker cabinets, light wood cabinets, quartzite benchtops, beige walls, ceramic floors and a stacked washer and dryer.
Mid-sized country l-shaped utility room in New York with an undermount sink, shaker cabinets, light wood cabinets, quartzite benchtops, beige walls, ceramic floors and a stacked washer and dryer.
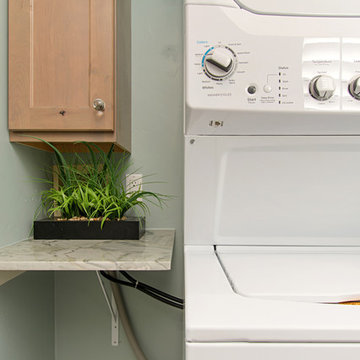
This gorgeous beach condo sits on the banks of the Pacific ocean in Solana Beach, CA. The previous design was dark, heavy and out of scale for the square footage of the space. We removed an outdated bulit in, a column that was not supporting and all the detailed trim work. We replaced it with white kitchen cabinets, continuous vinyl plank flooring and clean lines throughout. The entry was created by pulling the lower portion of the bookcases out past the wall to create a foyer. The shelves are open to both sides so the immediate view of the ocean is not obstructed. New patio sliders now open in the center to continue the view. The shiplap ceiling was updated with a fresh coat of paint and smaller LED can lights. The bookcases are the inspiration color for the entire design. Sea glass green, the color of the ocean, is sprinkled throughout the home. The fireplace is now a sleek contemporary feel with a tile surround. The mantel is made from old barn wood. A very special slab of quartzite was used for the bookcase counter, dining room serving ledge and a shelf in the laundry room. The kitchen is now white and bright with glass tile that reflects the colors of the water. The hood and floating shelves have a weathered finish to reflect drift wood. The laundry room received a face lift starting with new moldings on the door, fresh paint, a rustic cabinet and a stone shelf. The guest bathroom has new white tile with a beachy mosaic design and a fresh coat of paint on the vanity. New hardware, sinks, faucets, mirrors and lights finish off the design. The master bathroom used to be open to the bedroom. We added a wall with a barn door for privacy. The shower has been opened up with a beautiful pebble tile water fall. The pebbles are repeated on the vanity with a natural edge finish. The vanity received a fresh paint job, new hardware, faucets, sinks, mirrors and lights. The guest bedroom has a custom double bunk with reading lamps for the kiddos. This space now reflects the community it is in, and we have brought the beach inside.
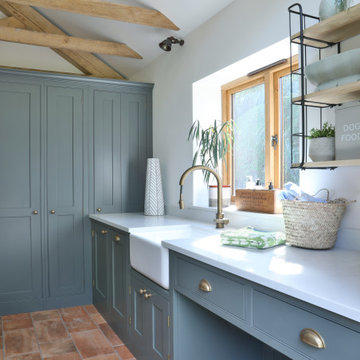
This utility room is a rather compact space but it has everything you would need in a utility; a washing machine, tumble dryer, sink, and storage. It even has a dedicated space for a dog bed. The washing machine and tumble dryer are cleverly stacked in one tall cupboard, with the slim larder cupboard next to it hiding away an ironing board and brooms & mops. The cabinets are painted in Little Greene's Pompeian Ash and the handles are by Armac Martin.
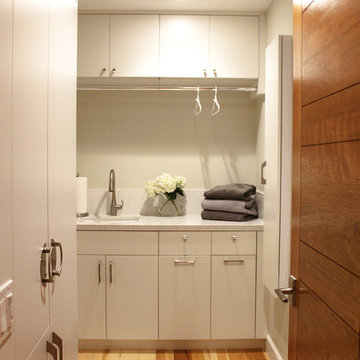
White laundry room provides ample storage space for all cleaning supplies, hidden ironing board, and stackable washer and dryer.
Photo of a mid-sized contemporary l-shaped dedicated laundry room in Los Angeles with an undermount sink, flat-panel cabinets, white cabinets, quartzite benchtops, grey walls, a stacked washer and dryer and light hardwood floors.
Photo of a mid-sized contemporary l-shaped dedicated laundry room in Los Angeles with an undermount sink, flat-panel cabinets, white cabinets, quartzite benchtops, grey walls, a stacked washer and dryer and light hardwood floors.
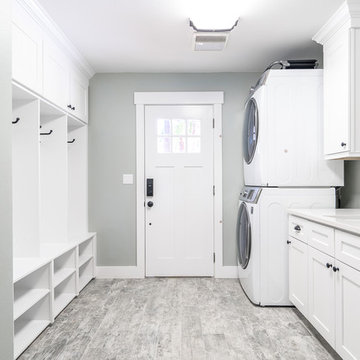
Fresh and Clean. Storage Lockers.
This is an example of a transitional galley laundry room in Seattle with an undermount sink, shaker cabinets, white cabinets, quartzite benchtops, grey walls, porcelain floors, a stacked washer and dryer, grey floor and white benchtop.
This is an example of a transitional galley laundry room in Seattle with an undermount sink, shaker cabinets, white cabinets, quartzite benchtops, grey walls, porcelain floors, a stacked washer and dryer, grey floor and white benchtop.
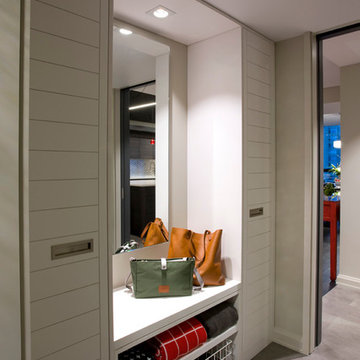
Laundry + Mudroom, Leslie Schwartz Photography
Inspiration for a small contemporary galley utility room in Chicago with an undermount sink, flat-panel cabinets, white cabinets, quartzite benchtops, white walls, laminate floors and a stacked washer and dryer.
Inspiration for a small contemporary galley utility room in Chicago with an undermount sink, flat-panel cabinets, white cabinets, quartzite benchtops, white walls, laminate floors and a stacked washer and dryer.
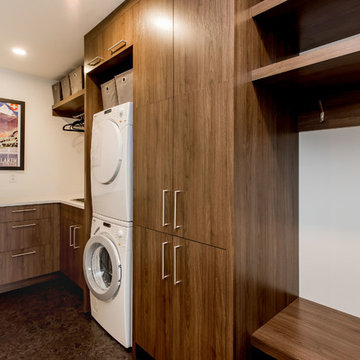
D & M Images
Photo of a mid-sized midcentury l-shaped utility room in Other with a drop-in sink, flat-panel cabinets, medium wood cabinets, quartzite benchtops, white walls, ceramic floors and a stacked washer and dryer.
Photo of a mid-sized midcentury l-shaped utility room in Other with a drop-in sink, flat-panel cabinets, medium wood cabinets, quartzite benchtops, white walls, ceramic floors and a stacked washer and dryer.
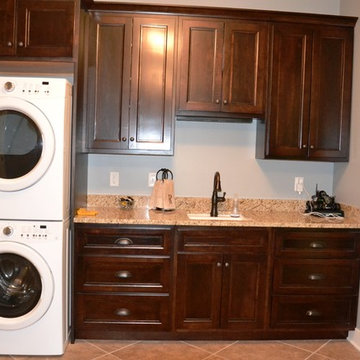
Design ideas for a mid-sized utility room in Other with an undermount sink, dark wood cabinets, blue walls, ceramic floors, a stacked washer and dryer, recessed-panel cabinets and quartzite benchtops.
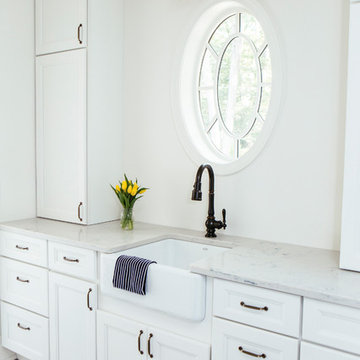
Photo by Heather Talbert
Inspiration for a mid-sized beach style l-shaped utility room in Chicago with a farmhouse sink, recessed-panel cabinets, white cabinets, quartzite benchtops, white walls, porcelain floors, a stacked washer and dryer and white benchtop.
Inspiration for a mid-sized beach style l-shaped utility room in Chicago with a farmhouse sink, recessed-panel cabinets, white cabinets, quartzite benchtops, white walls, porcelain floors, a stacked washer and dryer and white benchtop.
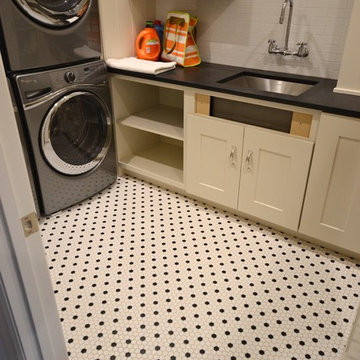
Photo of a mid-sized transitional l-shaped dedicated laundry room in Grand Rapids with a single-bowl sink, recessed-panel cabinets, white cabinets, quartzite benchtops, white walls, ceramic floors and a stacked washer and dryer.
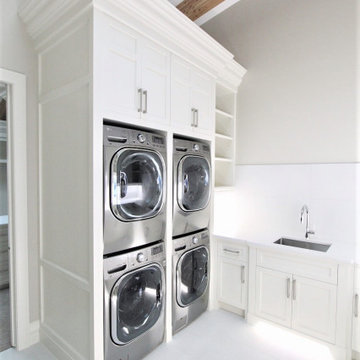
This house is laundry room #goals. Two built in washers and dryers, floor to ceiling white custom cabinets, laundry room undermount sink, and undercabinet lighting.
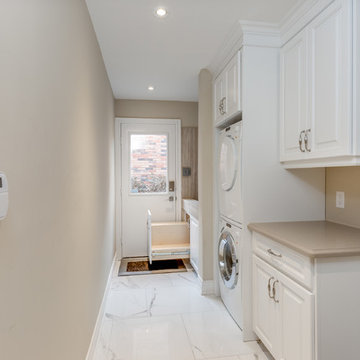
Photos by Peter Harrington Photography
Design ideas for a small transitional galley utility room in Toronto with raised-panel cabinets, white cabinets, quartzite benchtops, beige walls, marble floors, a stacked washer and dryer, white floor and beige benchtop.
Design ideas for a small transitional galley utility room in Toronto with raised-panel cabinets, white cabinets, quartzite benchtops, beige walls, marble floors, a stacked washer and dryer, white floor and beige benchtop.
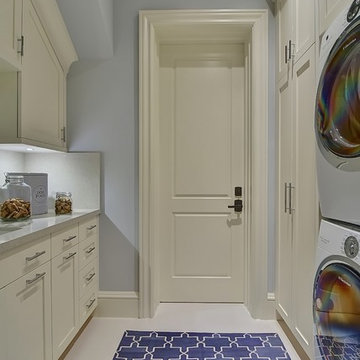
Inspiration for an expansive transitional galley laundry room in Miami with a drop-in sink, shaker cabinets, quartzite benchtops, porcelain floors, a stacked washer and dryer, white cabinets and grey walls.
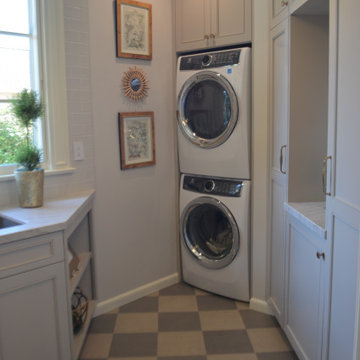
Photo of a small transitional u-shaped utility room in San Francisco with an undermount sink, grey cabinets, quartzite benchtops, grey walls, porcelain floors, a stacked washer and dryer, grey floor and grey benchtop.
Laundry Room Design Ideas with Quartzite Benchtops and a Stacked Washer and Dryer
7