Laundry Room Design Ideas with Quartzite Benchtops and a Stacked Washer and Dryer
Refine by:
Budget
Sort by:Popular Today
101 - 120 of 301 photos
Item 1 of 3

This mudroom/laundry area was dark and disorganized. We created some much needed storage, stacked the laundry to provide more space, and a seating area for this busy family. The random hexagon tile pattern on the floor was created using 3 different shades of the same tile. We really love finding ways to use standard materials in new and fun ways that heighten the design and make things look custom. We did the same with the floor tile in the front entry, creating a basket-weave/plaid look with a combination of tile colours and sizes. A geometric light fixture and some fun wall hooks finish the space.
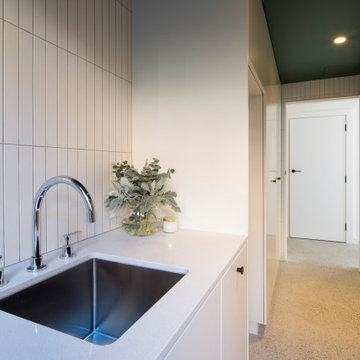
Design ideas for a large contemporary single-wall laundry room in Sydney with a single-bowl sink, recessed-panel cabinets, white cabinets, quartzite benchtops, white walls, concrete floors, a stacked washer and dryer, grey floor and white benchtop.
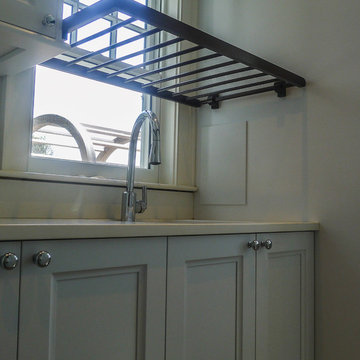
Laundry Room
This is an example of a mid-sized transitional single-wall dedicated laundry room in Boston with a drop-in sink, grey walls, medium hardwood floors, a stacked washer and dryer, recessed-panel cabinets, white cabinets and quartzite benchtops.
This is an example of a mid-sized transitional single-wall dedicated laundry room in Boston with a drop-in sink, grey walls, medium hardwood floors, a stacked washer and dryer, recessed-panel cabinets, white cabinets and quartzite benchtops.
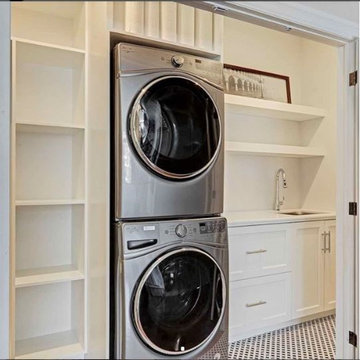
This is an example of a small single-wall laundry cupboard in Toronto with an undermount sink, white cabinets, quartzite benchtops, white walls, ceramic floors, a stacked washer and dryer and white benchtop.
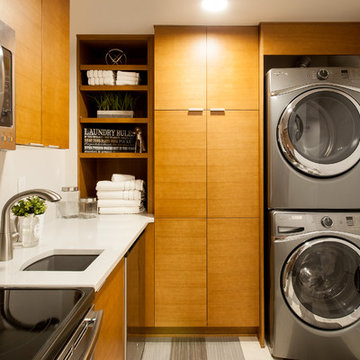
This is an example of a large modern utility room in Seattle with an undermount sink, flat-panel cabinets, light wood cabinets, quartzite benchtops, white walls, ceramic floors and a stacked washer and dryer.
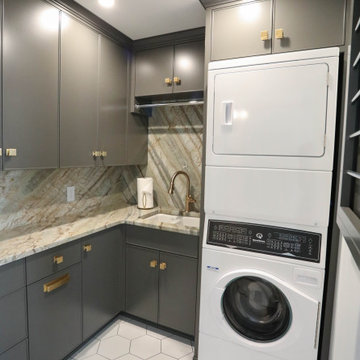
Laundry room featuring stacked washer and dryer and a pull-down drying rack.
Custom Cabinetry by Ayr Cabinet Co.; Lighting by Kendall Lighting Center; Tile by Halsey Tile Co. Plumbing Fixtures & Bath Hardware by Ferguson; Hardwood Flooring by Hoosier Hardwood Floors, LLC; Design by Nanci Wirt of N. Wirt Design & Gallery; Images by Marie Martin Kinney; General Contracting by Martin Bros. Contracting, Inc.
Products: Brown maple painted custom cabinetry. Levantina Corteccia Leather Quartzite on countertops and backsplash. Brizo faucet in Luxe Gold. Kohler undermount sink. SomerTile Textile Basic Hexagonal in White porcelain floor tile.
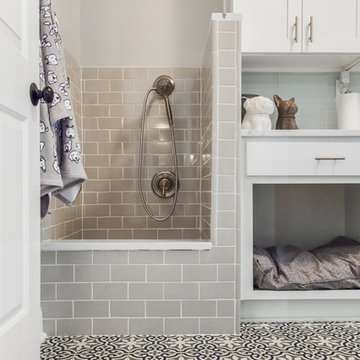
Laundry room/ Dog shower. Beautiful gray subway tile. White shaker cabinets and mosaics floors.
Design ideas for a mid-sized transitional single-wall laundry cupboard in Houston with shaker cabinets, white cabinets, quartzite benchtops, grey walls, porcelain floors, a stacked washer and dryer, multi-coloured floor and white benchtop.
Design ideas for a mid-sized transitional single-wall laundry cupboard in Houston with shaker cabinets, white cabinets, quartzite benchtops, grey walls, porcelain floors, a stacked washer and dryer, multi-coloured floor and white benchtop.

Seabrook features miles of shoreline just 30 minutes from downtown Houston. Our clients found the perfect home located on a canal with bay access, but it was a bit dated. Freshening up a home isn’t just paint and furniture, though. By knocking down some walls in the main living area, an open floor plan brightened the space and made it ideal for hosting family and guests. Our advice is to always add in pops of color, so we did just with brass. The barstools, light fixtures, and cabinet hardware compliment the airy, white kitchen. The living room’s 5 ft wide chandelier pops against the accent wall (not that it wasn’t stunning on its own, though). The brass theme flows into the laundry room with built-in dog kennels for the client’s additional family members.
We love how bright and airy this bayside home turned out!
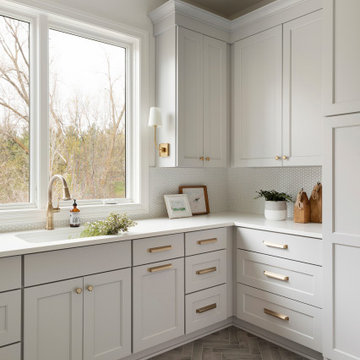
Martha O'Hara Interiors, Interior Design & Photo Styling | Thompson Construction, Builder | Spacecrafting Photography, Photography
Please Note: All “related,” “similar,” and “sponsored” products tagged or listed by Houzz are not actual products pictured. They have not been approved by Martha O’Hara Interiors nor any of the professionals credited. For information about our work, please contact design@oharainteriors.com.
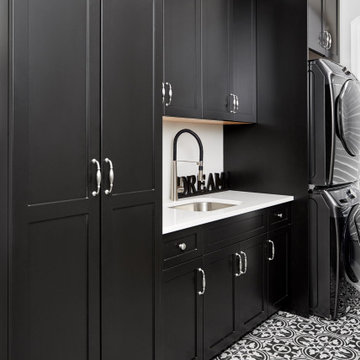
This is an example of a transitional single-wall dedicated laundry room in Toronto with an undermount sink, shaker cabinets, black cabinets, quartzite benchtops, white walls, porcelain floors, a stacked washer and dryer, black floor and white benchtop.
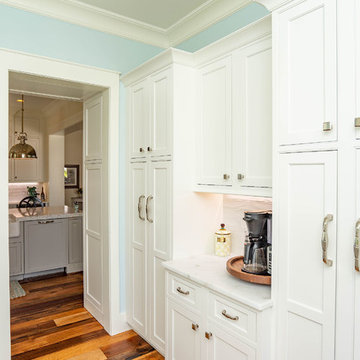
This is an example of a mid-sized beach style galley utility room in Atlanta with shaker cabinets, white cabinets, quartzite benchtops, blue walls, dark hardwood floors, a stacked washer and dryer, brown floor and white benchtop.
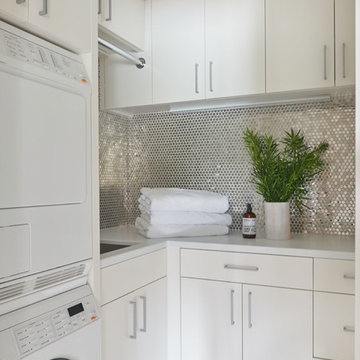
JANE BEILIES
Design ideas for a mid-sized contemporary l-shaped dedicated laundry room in New York with an undermount sink, flat-panel cabinets, white cabinets, quartzite benchtops, light hardwood floors, a stacked washer and dryer and white benchtop.
Design ideas for a mid-sized contemporary l-shaped dedicated laundry room in New York with an undermount sink, flat-panel cabinets, white cabinets, quartzite benchtops, light hardwood floors, a stacked washer and dryer and white benchtop.
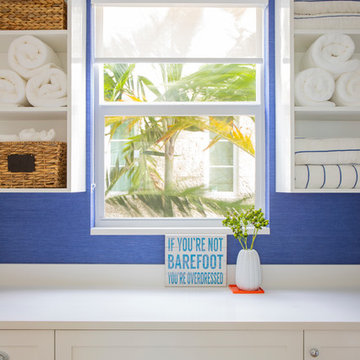
A "Happy Home" was our goal when designing this vacation home in Key Largo for a Delaware family. Lots of whites and blues accentuated by other primary colors such as orange and yellow.
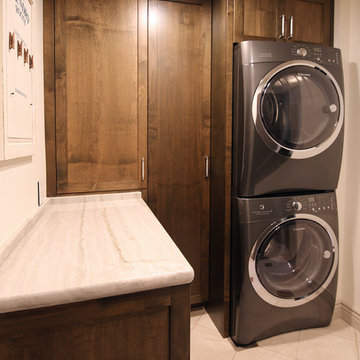
Photography: Christie Farrell
Design ideas for a mid-sized transitional l-shaped dedicated laundry room in San Francisco with shaker cabinets, dark wood cabinets, quartzite benchtops, white walls, porcelain floors and a stacked washer and dryer.
Design ideas for a mid-sized transitional l-shaped dedicated laundry room in San Francisco with shaker cabinets, dark wood cabinets, quartzite benchtops, white walls, porcelain floors and a stacked washer and dryer.
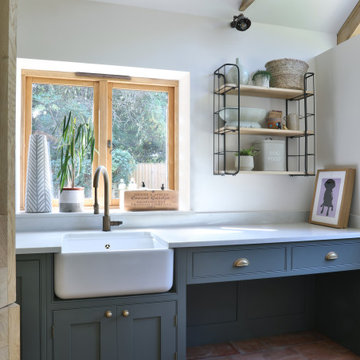
Our clients had space for a small utility at the back of the house. A lovely little space, it even has space for a dog bed, which we get asked to do quite often. The sink is a Caple Butler sink and the tap is a Perrin and Rowe Armstrong Mixer tap with a pull-down rinse - very handy in a utility room.
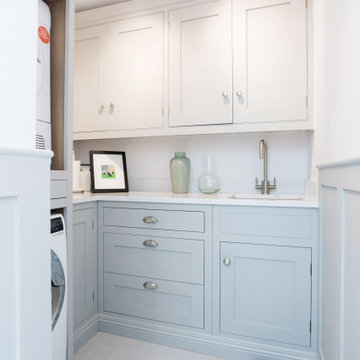
It was such a pleasure working with Mr & Mrs Baker to design, create and install the bespoke Wellsdown kitchen for their beautiful town house in Saffron Walden. Having already undergone a vast renovation on the bedrooms and living areas, the homeowners embarked on an open-plan kitchen and living space renovation, and commissioned Burlanes for the works.
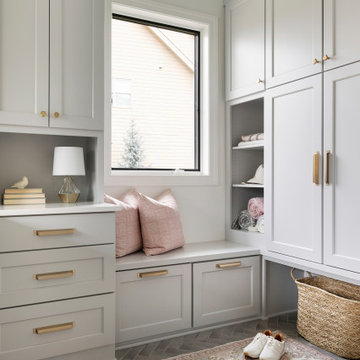
Martha O'Hara Interiors, Interior Design & Photo Styling | Thompson Construction, Builder | Spacecrafting Photography, Photography
Please Note: All “related,” “similar,” and “sponsored” products tagged or listed by Houzz are not actual products pictured. They have not been approved by Martha O’Hara Interiors nor any of the professionals credited. For information about our work, please contact design@oharainteriors.com.
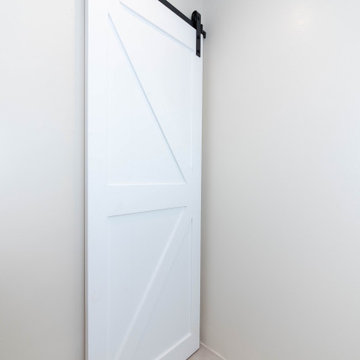
Mid-sized modern single-wall dedicated laundry room in Los Angeles with raised-panel cabinets, white cabinets, quartzite benchtops, beige walls, porcelain floors, a stacked washer and dryer, beige floor and white benchtop.
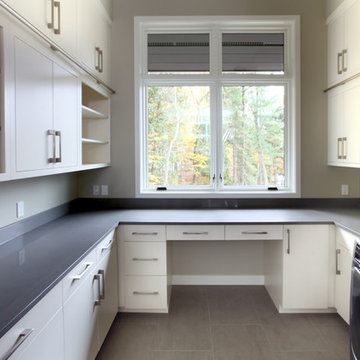
Inspiration for a large contemporary u-shaped utility room in Grand Rapids with flat-panel cabinets, white cabinets, quartzite benchtops, porcelain floors and a stacked washer and dryer.
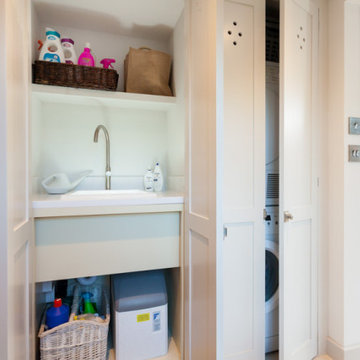
Hidden away Utility Room
Inspiration for a mid-sized country single-wall laundry cupboard in Kent with a drop-in sink, shaker cabinets, blue cabinets, quartzite benchtops, white walls, limestone floors, a stacked washer and dryer, beige floor and white benchtop.
Inspiration for a mid-sized country single-wall laundry cupboard in Kent with a drop-in sink, shaker cabinets, blue cabinets, quartzite benchtops, white walls, limestone floors, a stacked washer and dryer, beige floor and white benchtop.
Laundry Room Design Ideas with Quartzite Benchtops and a Stacked Washer and Dryer
6