Laundry Room Design Ideas with Quartzite Benchtops and a Stacked Washer and Dryer
Refine by:
Budget
Sort by:Popular Today
81 - 100 of 301 photos
Item 1 of 3
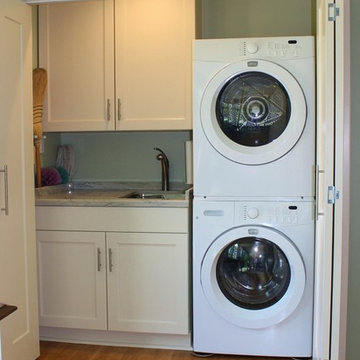
The laundry area was behind bi-fold doors, but did not function very well. By stacking the washer and dryer, space for a new base cabinet with a deep sink was created. A wall cabinet provides storage for the cleaning supplies. The mops and brooms are organized on a wall bracket. A new LED ceiling light was added. New, wider bi-fold doors were installed. The solid exterior door was replaced with a glass door to bring the outside, in.Mary Broerman, CCIDC
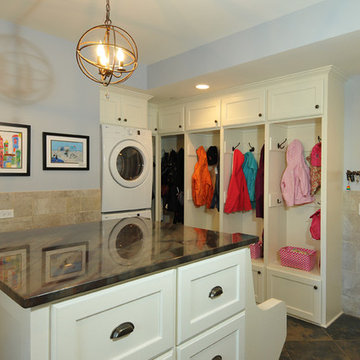
This spacious mudroom features a versatile and highly functional island with drawer storage, bench seating and Quartzite countertop. Stackable washer and dryer appliances proved extra laundry facilities for wet, muddy play cloths. Several cubby hole closets provide individual storage compartments for coats, shoes and backpacks with cabinets both under and over the open cubbies.
Carlos Vergara Photography
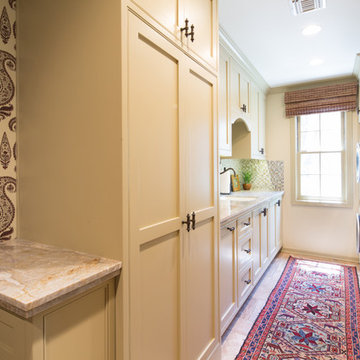
Erika Bierman Photography www.erikabiermanphotography.com
Inspiration for a mid-sized traditional galley utility room in Los Angeles with shaker cabinets, beige cabinets, quartzite benchtops, beige walls, travertine floors, a stacked washer and dryer and an undermount sink.
Inspiration for a mid-sized traditional galley utility room in Los Angeles with shaker cabinets, beige cabinets, quartzite benchtops, beige walls, travertine floors, a stacked washer and dryer and an undermount sink.

This laundry/craft room is efficient beyond its space. Everything is in its place and no detail was overlooked to maximize the available room to meet many requirements. gift wrap, school books, laundry, and a home office are all contained in this singular space.
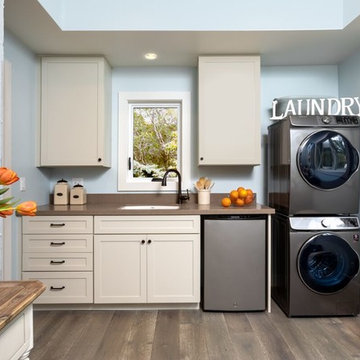
This laundry room also doubles as a kitchenette in this guest cottage. The stacked washer dryer allows for more counter top space, and the upper cabinets provide your guests with more storage.
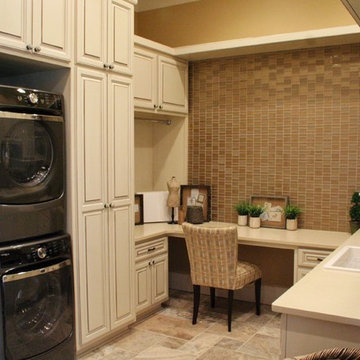
2013 Award Winner
Photo of a traditional u-shaped laundry room in Seattle with a drop-in sink, raised-panel cabinets, beige cabinets, quartzite benchtops, beige walls, a stacked washer and dryer and beige benchtop.
Photo of a traditional u-shaped laundry room in Seattle with a drop-in sink, raised-panel cabinets, beige cabinets, quartzite benchtops, beige walls, a stacked washer and dryer and beige benchtop.

Seabrook features miles of shoreline just 30 minutes from downtown Houston. Our clients found the perfect home located on a canal with bay access, but it was a bit dated. Freshening up a home isn’t just paint and furniture, though. By knocking down some walls in the main living area, an open floor plan brightened the space and made it ideal for hosting family and guests. Our advice is to always add in pops of color, so we did just with brass. The barstools, light fixtures, and cabinet hardware compliment the airy, white kitchen. The living room’s 5 ft wide chandelier pops against the accent wall (not that it wasn’t stunning on its own, though). The brass theme flows into the laundry room with built-in dog kennels for the client’s additional family members.
We love how bright and airy this bayside home turned out!
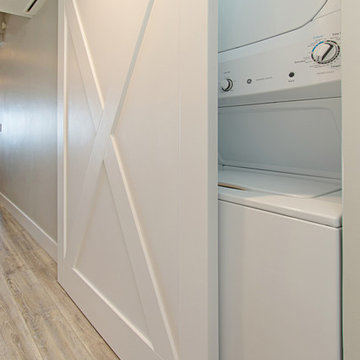
This gorgeous beach condo sits on the banks of the Pacific ocean in Solana Beach, CA. The previous design was dark, heavy and out of scale for the square footage of the space. We removed an outdated bulit in, a column that was not supporting and all the detailed trim work. We replaced it with white kitchen cabinets, continuous vinyl plank flooring and clean lines throughout. The entry was created by pulling the lower portion of the bookcases out past the wall to create a foyer. The shelves are open to both sides so the immediate view of the ocean is not obstructed. New patio sliders now open in the center to continue the view. The shiplap ceiling was updated with a fresh coat of paint and smaller LED can lights. The bookcases are the inspiration color for the entire design. Sea glass green, the color of the ocean, is sprinkled throughout the home. The fireplace is now a sleek contemporary feel with a tile surround. The mantel is made from old barn wood. A very special slab of quartzite was used for the bookcase counter, dining room serving ledge and a shelf in the laundry room. The kitchen is now white and bright with glass tile that reflects the colors of the water. The hood and floating shelves have a weathered finish to reflect drift wood. The laundry room received a face lift starting with new moldings on the door, fresh paint, a rustic cabinet and a stone shelf. The guest bathroom has new white tile with a beachy mosaic design and a fresh coat of paint on the vanity. New hardware, sinks, faucets, mirrors and lights finish off the design. The master bathroom used to be open to the bedroom. We added a wall with a barn door for privacy. The shower has been opened up with a beautiful pebble tile water fall. The pebbles are repeated on the vanity with a natural edge finish. The vanity received a fresh paint job, new hardware, faucets, sinks, mirrors and lights. The guest bedroom has a custom double bunk with reading lamps for the kiddos. This space now reflects the community it is in, and we have brought the beach inside.
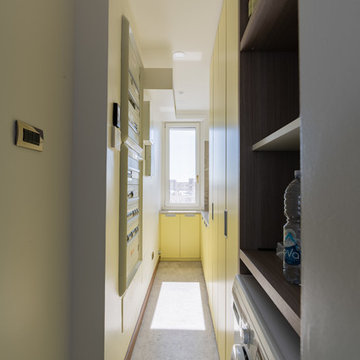
Lavanderia adiacente alla cucina.
Foto di Simone Marulli
Design ideas for a small contemporary single-wall dedicated laundry room in Milan with a drop-in sink, flat-panel cabinets, yellow cabinets, quartzite benchtops, white walls, porcelain floors, a stacked washer and dryer, grey floor and yellow benchtop.
Design ideas for a small contemporary single-wall dedicated laundry room in Milan with a drop-in sink, flat-panel cabinets, yellow cabinets, quartzite benchtops, white walls, porcelain floors, a stacked washer and dryer, grey floor and yellow benchtop.
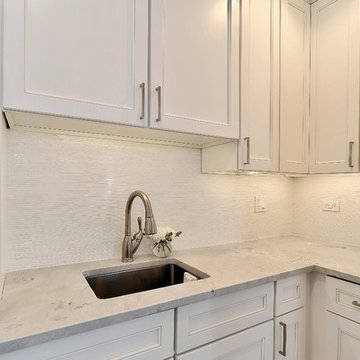
Matt Driscoll
This is an example of a small transitional laundry room in Chicago with an undermount sink, recessed-panel cabinets, white cabinets, quartzite benchtops, grey walls, porcelain floors and a stacked washer and dryer.
This is an example of a small transitional laundry room in Chicago with an undermount sink, recessed-panel cabinets, white cabinets, quartzite benchtops, grey walls, porcelain floors and a stacked washer and dryer.
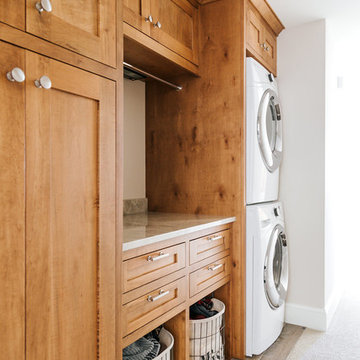
Photo of a mid-sized transitional single-wall utility room in Minneapolis with shaker cabinets, medium wood cabinets, quartzite benchtops, beige walls, ceramic floors, a stacked washer and dryer and beige floor.
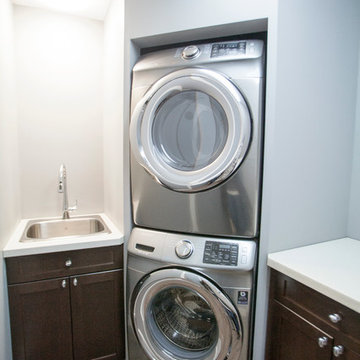
Ava Famili
Small transitional laundry cupboard in Vancouver with an undermount sink, shaker cabinets, dark wood cabinets, quartzite benchtops, blue walls, medium hardwood floors and a stacked washer and dryer.
Small transitional laundry cupboard in Vancouver with an undermount sink, shaker cabinets, dark wood cabinets, quartzite benchtops, blue walls, medium hardwood floors and a stacked washer and dryer.
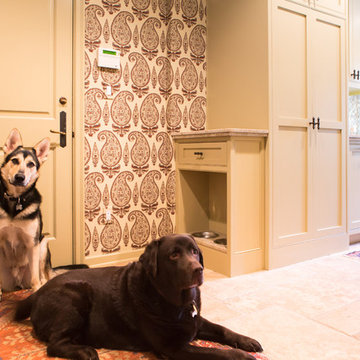
Erika Bierman Photography www.erikabiermanphotography.com
Mid-sized traditional galley utility room in Los Angeles with shaker cabinets, beige cabinets, quartzite benchtops, beige walls, travertine floors and a stacked washer and dryer.
Mid-sized traditional galley utility room in Los Angeles with shaker cabinets, beige cabinets, quartzite benchtops, beige walls, travertine floors and a stacked washer and dryer.
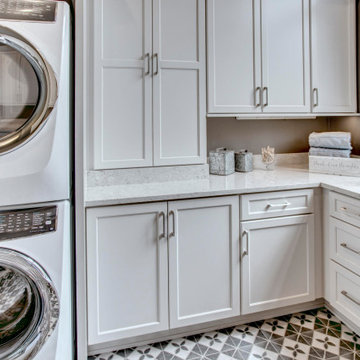
This is an example of a mid-sized contemporary u-shaped utility room in Seattle with an undermount sink, recessed-panel cabinets, white cabinets, quartzite benchtops, grey walls, porcelain floors, a stacked washer and dryer, grey floor and white benchtop.
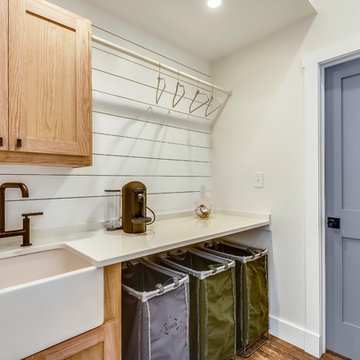
Photo of a mid-sized country single-wall dedicated laundry room in DC Metro with a farmhouse sink, shaker cabinets, light wood cabinets, quartzite benchtops, white walls, medium hardwood floors, a stacked washer and dryer, brown floor and white benchtop.

Galley Style Laundry Room with ceiling mounted clothes airer.
Inspiration for a mid-sized modern galley laundry cupboard in West Midlands with a farmhouse sink, shaker cabinets, grey cabinets, quartzite benchtops, white splashback, engineered quartz splashback, grey walls, porcelain floors, a stacked washer and dryer, beige floor, white benchtop, vaulted and planked wall panelling.
Inspiration for a mid-sized modern galley laundry cupboard in West Midlands with a farmhouse sink, shaker cabinets, grey cabinets, quartzite benchtops, white splashback, engineered quartz splashback, grey walls, porcelain floors, a stacked washer and dryer, beige floor, white benchtop, vaulted and planked wall panelling.
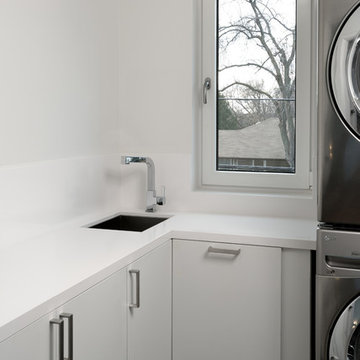
Toronto’s Upside Development completed this contemporary new construction in Otonabee, North York.
This is an example of a contemporary l-shaped dedicated laundry room in Toronto with a single-bowl sink, flat-panel cabinets, white cabinets, quartzite benchtops, white walls, a stacked washer and dryer and white benchtop.
This is an example of a contemporary l-shaped dedicated laundry room in Toronto with a single-bowl sink, flat-panel cabinets, white cabinets, quartzite benchtops, white walls, a stacked washer and dryer and white benchtop.
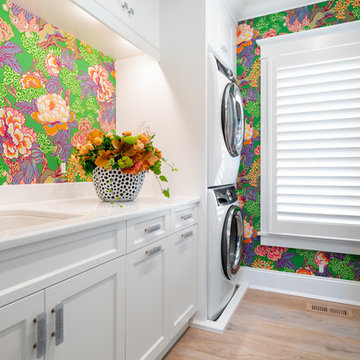
Design ideas for a mid-sized beach style single-wall utility room in Philadelphia with an undermount sink, white cabinets, quartzite benchtops, multi-coloured walls, medium hardwood floors, a stacked washer and dryer, brown floor, white benchtop and shaker cabinets.
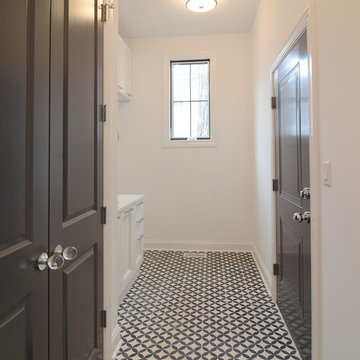
This is an example of a small transitional single-wall dedicated laundry room in Chicago with a drop-in sink, recessed-panel cabinets, white cabinets, quartzite benchtops, white walls, concrete floors and a stacked washer and dryer.
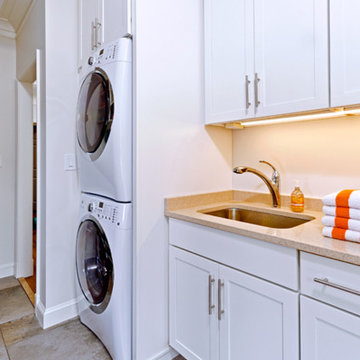
Darko Zagar
Design ideas for a mid-sized transitional single-wall utility room in DC Metro with an undermount sink, shaker cabinets, white cabinets, quartzite benchtops, white walls, ceramic floors, a stacked washer and dryer and beige benchtop.
Design ideas for a mid-sized transitional single-wall utility room in DC Metro with an undermount sink, shaker cabinets, white cabinets, quartzite benchtops, white walls, ceramic floors, a stacked washer and dryer and beige benchtop.
Laundry Room Design Ideas with Quartzite Benchtops and a Stacked Washer and Dryer
5