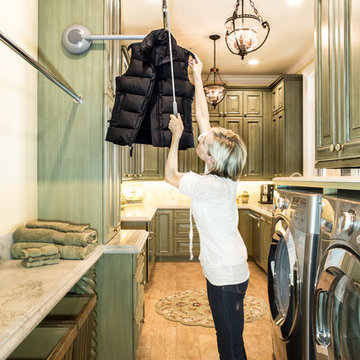Laundry Room Design Ideas with Quartzite Benchtops
Refine by:
Budget
Sort by:Popular Today
41 - 60 of 244 photos
Item 1 of 3
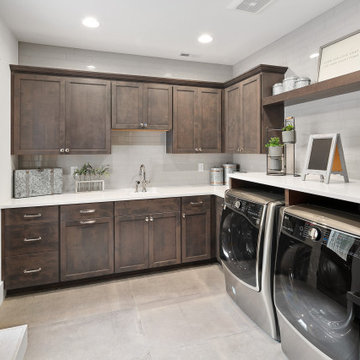
Main level laundry with large counter, cabinets, side by side washer and dryer and tile floor with pattern.
Inspiration for a large arts and crafts l-shaped dedicated laundry room in Seattle with an undermount sink, shaker cabinets, dark wood cabinets, quartzite benchtops, grey splashback, glass tile splashback, white walls, ceramic floors, a side-by-side washer and dryer, grey floor and white benchtop.
Inspiration for a large arts and crafts l-shaped dedicated laundry room in Seattle with an undermount sink, shaker cabinets, dark wood cabinets, quartzite benchtops, grey splashback, glass tile splashback, white walls, ceramic floors, a side-by-side washer and dryer, grey floor and white benchtop.

Classic British Kitchen in Haywards Heath, West Sussex
This recent Haywards Heath kitchen project spans three rooms, making the most of classic British-made furnishings for local clients who sought an ‘all under one roof’ renovation solution.
This project is located within Haywards Heath although the property is closer to the picturesque village of Lindfield. The overall brief for this project involved transforming three rooms into a sequence of functional spaces, with a main kitchen area, separate dining and living space as well as a spacious utility area.
To bring the client’s vision to life, a doorway from the kitchen into the dining area has been created to make a flowing passage through the rooms. In addition, our fitting team have undertaken a full flooring improvement, using British Karndean flooring with underfloor heating installed as part of this comprehensive project. Lighting, electrics, and plastering have also taken place where necessary to enhance the final finish of the space.
Kitchen Furniture
The furniture used for this renovation is British made, using traditional carpentry and cabinetry methods. From the Mereway Signature collection, this furniture is most luxurious shaker kitchen option offered by the British kitchen maker, using dovetail joinery and robust craftsmanship for a traditional and long-lasting furniture option. The detail of the Signature collection is best showcased in the detailed shaker frame and elegant cornices that decorate full-height units and wall units. The popular Cashmere colourway has been used throughout furnishings across rooms.
The layout is comprised of two parallel runs with an end run used to house sink and dishwashing facilities. The layout ensures there is plenty of floorspace in the kitchen whilst nicely leading into the next-door dining and living room.
Kitchen Appliances
Across the kitchen Neff appliances feature prominently for a premium specification of appliances. A sizeable Neff flexInduction hob is included with a feature glass extractor for seamless cooking, and notably, dual Neff single ovens. These possess a useful Pyrolytic cleaning ability, turning cooking residue in to ash for simple non-hazardous cleaning.
Another popular inclusion in this kitchen is a built-in Neff microwave. This has been neatly integrated into wall unit furniture, removing the need for small appliances on the worktop. On a similar note, a Quooker boiling tap features above the main sink again removing the need for a traditional kettle. A Neff dishwasher and full-height refrigerator have been integrated into furniture to maintain the kitchen aesthetic.
Kitchen Accessories
A selection of durable and desirable features are showcased throughout this project. Organic White Quartz work surfaces feature throughout the kitchen and utility space, nicely complementing Cashmere furnishings. The end-run area utilises a undermounted stainless steel sink with drainer grooves integrated into the work surface. An integrated bin system is included here for extra convenience.
Another popular feature in this kitchen is the built-in CDA wine cabinet. This model has capacity for twenty wine bottles that are precisely cooled through a regulated temperature control system. To heat the rooms, in keeping full-height radiators have been fitted throughout. In a perfect warming combination, our fitting team have expertly installed underfloor heating and Misty Grey Oak Karndean Flooring throughout the three rooms.
Kitchen Features
Throughout the kitchen area feature and decorative units have been included to create a unique design. Glass fronted wall units have been nicely used to showcase pertinent items and maintain the kitchen theme. Above the wine cabinet a full height exposed unit has been used as a neat and tidy decorative space. Feature storage makes the most of the space available with a full height pull-out storage and plentiful storage throughout. Dovetail joinery and oak finished drawer internals keep stored items neat and tidy whilst providing timeless handcrafted detail.
Kitchen Utility & Dining Room
To create a continuous theme across the three rooms, matching flooring, work surfaces and furnishings have been used. Generous storage in the utility ensures that there is a place for all cleaning items and more, with laundry facilities neatly fitted within furniture. Flooring, plumbing, electrics, and lighting have also been adjusted to reflect the new layout, with a step into the dining room from the kitchen also created.
Our Kitchen Design & Installation Service
Across these three rooms drastic changes have been made thanks to a visionary design from the clients and designer George, which with the help of our fitting team has been fantastically brought to life. This project perfectly encapsulates the complete installation service that we are able to offer, utilising kitchen fitting, plumbing, electrics, lighting, flooring and our internal building option to reshape the layout of this property.
If you have a similar project to these clients or are simply seeking a full-service home renovation, then contact our expert design team to see how we can help.
Organise a free design consultation at our Horsham or Worthing showroom by calling a showroom or clicking book appointment to use our online appointment form.
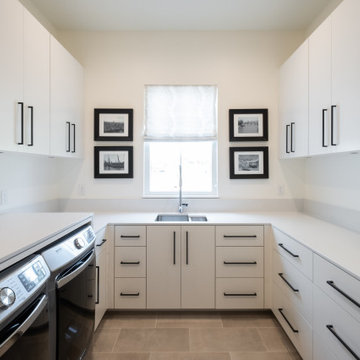
Photo of a mid-sized contemporary u-shaped utility room in Austin with an undermount sink, flat-panel cabinets, white cabinets, quartzite benchtops, white splashback, white walls, ceramic floors, a side-by-side washer and dryer, beige floor and white benchtop.
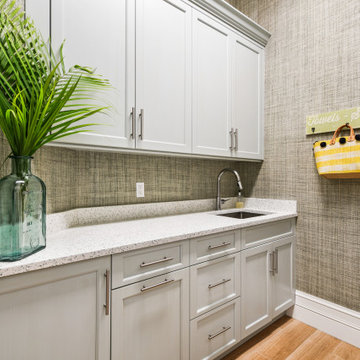
The ultimate coastal beach home situated on the shoreintracoastal waterway. The kitchen features white inset upper cabinetry balanced with rustic hickory base cabinets with a driftwood feel. The driftwood v-groove ceiling is framed in white beams. he 2 islands offer a great work space as well as an island for socializng.
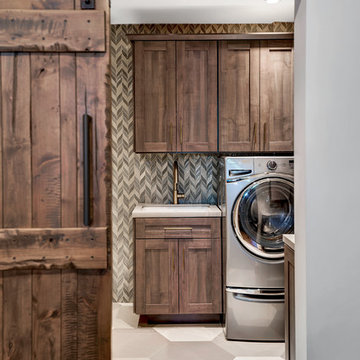
Brad Scott Photography
This is an example of a mid-sized country galley dedicated laundry room in Other with an undermount sink, shaker cabinets, grey cabinets, quartzite benchtops, grey walls, ceramic floors, a side-by-side washer and dryer, grey floor and grey benchtop.
This is an example of a mid-sized country galley dedicated laundry room in Other with an undermount sink, shaker cabinets, grey cabinets, quartzite benchtops, grey walls, ceramic floors, a side-by-side washer and dryer, grey floor and grey benchtop.
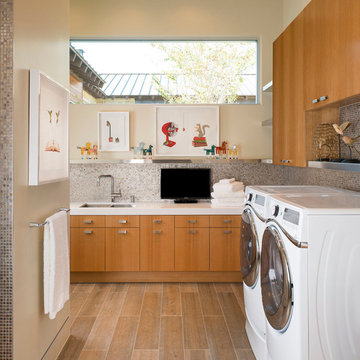
Danny Piassick
Inspiration for a large midcentury l-shaped dedicated laundry room in Austin with an undermount sink, flat-panel cabinets, medium wood cabinets, quartzite benchtops, beige walls, porcelain floors and a side-by-side washer and dryer.
Inspiration for a large midcentury l-shaped dedicated laundry room in Austin with an undermount sink, flat-panel cabinets, medium wood cabinets, quartzite benchtops, beige walls, porcelain floors and a side-by-side washer and dryer.
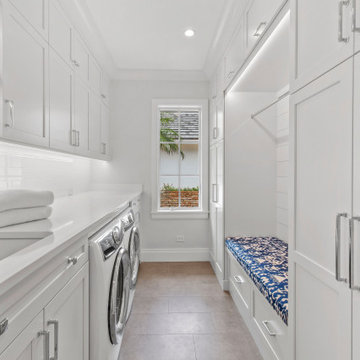
Stunning white inset cabinetry with gold and white accents.
Photo of a large transitional laundry room in Other with beaded inset cabinets, white cabinets, quartzite benchtops and white benchtop.
Photo of a large transitional laundry room in Other with beaded inset cabinets, white cabinets, quartzite benchtops and white benchtop.
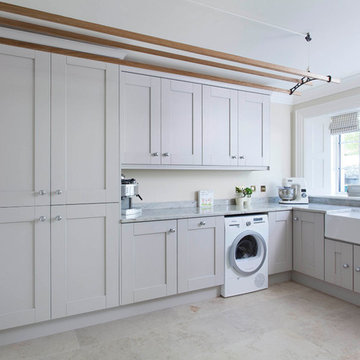
This beautifully designed and lovingly crafted bespoke handcrafted kitchen features a four panelled slip detailed door. The 30mm tulip wood cabintery has been handpainted in Farrow & Ball Old White with island in Pigeon and wall panelling in Slipper Satin. An Iroko breakfast bar brings warmth and texture, while contrasting nicely with the 30mm River White granite work surface. Images Infinity Media
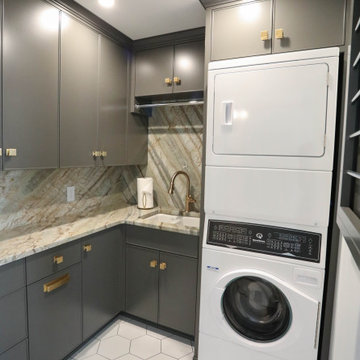
Laundry room featuring stacked washer and dryer and a pull-down drying rack.
Custom Cabinetry by Ayr Cabinet Co.; Lighting by Kendall Lighting Center; Tile by Halsey Tile Co. Plumbing Fixtures & Bath Hardware by Ferguson; Hardwood Flooring by Hoosier Hardwood Floors, LLC; Design by Nanci Wirt of N. Wirt Design & Gallery; Images by Marie Martin Kinney; General Contracting by Martin Bros. Contracting, Inc.
Products: Brown maple painted custom cabinetry. Levantina Corteccia Leather Quartzite on countertops and backsplash. Brizo faucet in Luxe Gold. Kohler undermount sink. SomerTile Textile Basic Hexagonal in White porcelain floor tile.
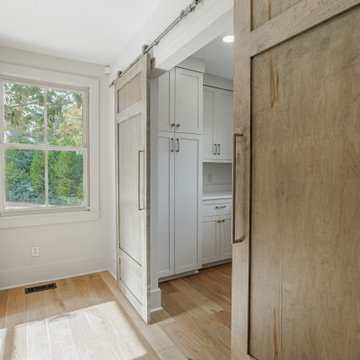
Photo of a large modern u-shaped dedicated laundry room in Other with an undermount sink, shaker cabinets, white cabinets, quartzite benchtops, white walls, light hardwood floors, a side-by-side washer and dryer, brown floor and white benchtop.
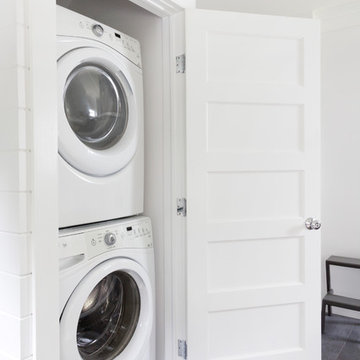
Courtney Apple
Large arts and crafts galley laundry room in Philadelphia with a farmhouse sink, shaker cabinets, white cabinets, quartzite benchtops, grey splashback, stone tile splashback and porcelain floors.
Large arts and crafts galley laundry room in Philadelphia with a farmhouse sink, shaker cabinets, white cabinets, quartzite benchtops, grey splashback, stone tile splashback and porcelain floors.
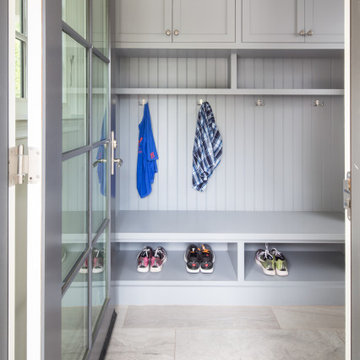
This is an example of a mid-sized transitional l-shaped utility room in Los Angeles with an undermount sink, shaker cabinets, blue cabinets, quartzite benchtops, white walls, porcelain floors, a side-by-side washer and dryer, grey floor and grey benchtop.
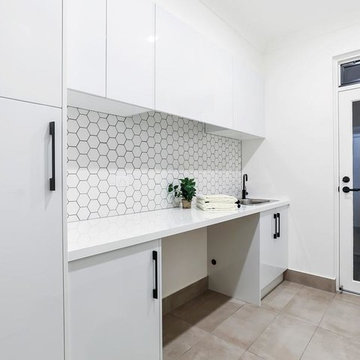
What to love about this home:
Set in a quiet cul de sac, 348sqm land, internal size 318sqm, double auto garage, wine storage 4 bedrooms plus home office, parents suit on ground floor, living zones on each level. Executive open plan kitchen/living/ dining with Italia Ceramics honeycomb feature tiles, stone bench tops and stainless steel Ilvy appliances. Walk in pantry, Tassy Oak flooring, recycling bin drawers, 3m island bench, built in ipad charger Soft closing drawers, black tapware, on trend splashbacks, stone bathroom tiles, 2 pac cabinetry. Main bedroom suite on ground floor includes a luxurious ensuite and fully fitted wardrobe system.
There are 2 powder rooms & family size laundry with good storage, door access to drying area. The shared bathroom is sleek, light-filled with floating bath, separate shower, timber/stone vanity and the centrepiece of the bathroom featuring hexagon floor tiles.
Alfresco dining is made easy with outdoor kitchen and built in Signature stainless steel barbecue. Other features include a hands free colour video intercom, Daikin VRV 1V ducted heat/cool system, security alarm, Rinnai Infinity gas hot water, additional 2 off street parks, rainwater tanks
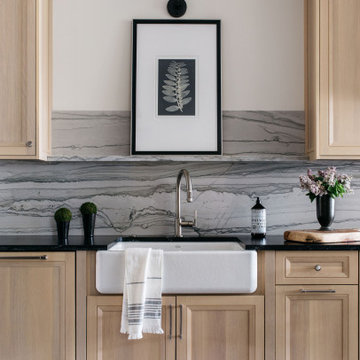
Inspiration for a laundry room in Denver with recessed-panel cabinets and quartzite benchtops.

Beautiful farmhouse laundry room, open concept with windows, white cabinets, and appliances and brick flooring.
Photo of an expansive country u-shaped utility room in Dallas with a double-bowl sink, raised-panel cabinets, white cabinets, quartzite benchtops, grey splashback, porcelain splashback, grey walls, brick floors, a side-by-side washer and dryer, red floor and white benchtop.
Photo of an expansive country u-shaped utility room in Dallas with a double-bowl sink, raised-panel cabinets, white cabinets, quartzite benchtops, grey splashback, porcelain splashback, grey walls, brick floors, a side-by-side washer and dryer, red floor and white benchtop.
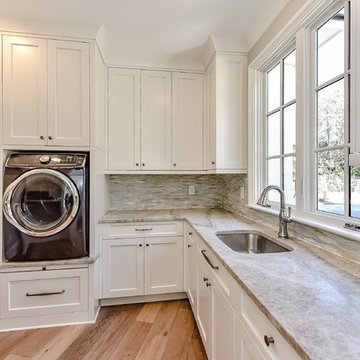
Photo of a large transitional l-shaped dedicated laundry room in Charlotte with an undermount sink, shaker cabinets, white cabinets, quartzite benchtops, white walls, medium hardwood floors and a side-by-side washer and dryer.
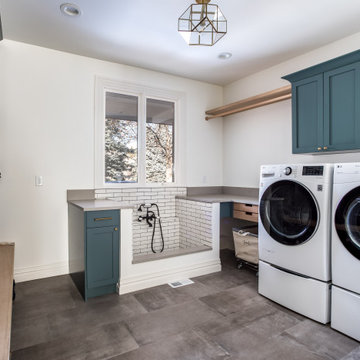
Dog wash, washer and dryer, mud room, bench seating and storage, laundry basket and hanging area
Large traditional u-shaped dedicated laundry room in Denver with shaker cabinets, turquoise cabinets, quartzite benchtops, beige splashback, engineered quartz splashback, white walls, porcelain floors, a side-by-side washer and dryer, grey floor and beige benchtop.
Large traditional u-shaped dedicated laundry room in Denver with shaker cabinets, turquoise cabinets, quartzite benchtops, beige splashback, engineered quartz splashback, white walls, porcelain floors, a side-by-side washer and dryer, grey floor and beige benchtop.
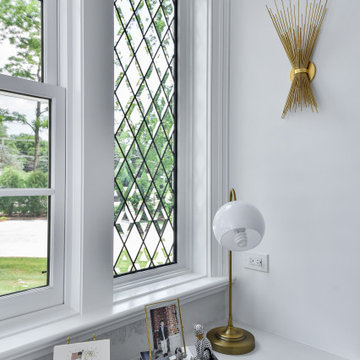
Technically part of the Mud Room, this desk area provides a perfect place for a little privacy while overlooking the front of the property.
Inspiration for a large traditional utility room in Chicago with beaded inset cabinets, white cabinets, quartzite benchtops, white walls, ceramic floors, grey floor and white benchtop.
Inspiration for a large traditional utility room in Chicago with beaded inset cabinets, white cabinets, quartzite benchtops, white walls, ceramic floors, grey floor and white benchtop.
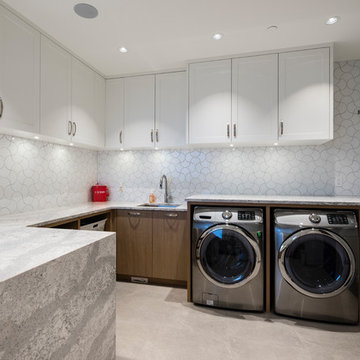
For a family that loves hosting large gatherings, this expansive home is a dream; boasting two unique entertaining spaces, each expanding onto outdoor-living areas, that capture its magnificent views. The sheer size of the home allows for various ‘experiences’; from a rec room perfect for hosting game day and an eat-in wine room escape on the lower-level, to a calming 2-story family greatroom on the main. Floors are connected by freestanding stairs, framing a custom cascading-pendant light, backed by a stone accent wall, and facing a 3-story waterfall. A custom metal art installation, templated from a cherished tree on the property, both brings nature inside and showcases the immense vertical volume of the house.
Photography: Paul Grdina
Laundry Room Design Ideas with Quartzite Benchtops
3
