Laundry Room Design Ideas with Raised-panel Cabinets and Grey Walls
Refine by:
Budget
Sort by:Popular Today
41 - 60 of 597 photos
Item 1 of 3
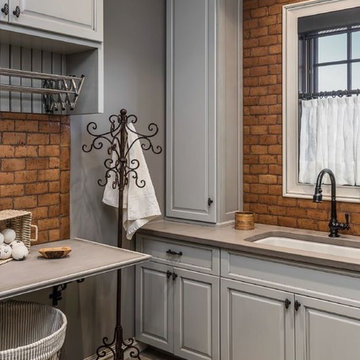
Master Laundry
Inspiration for a country dedicated laundry room in Other with an undermount sink, raised-panel cabinets, grey cabinets, grey walls and grey benchtop.
Inspiration for a country dedicated laundry room in Other with an undermount sink, raised-panel cabinets, grey cabinets, grey walls and grey benchtop.
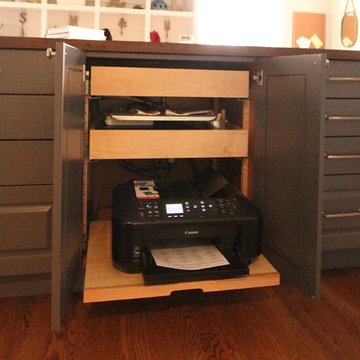
The family printer was hidden behind cabinet doors and placed on a rollout so the scanner/copier function could still be utilized. Two rollouts were placed above and keep extra paper and print cartridges nice and organized.
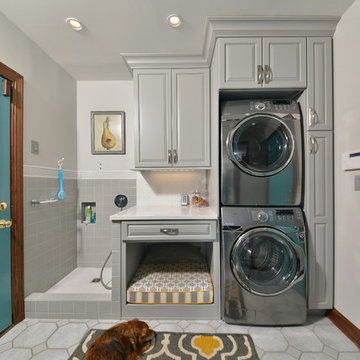
this dog wash is a great place to clean up your pets and give them the spa treatment they deserve. There is even an area to relax for your pet under the counter in the padded cabinet.
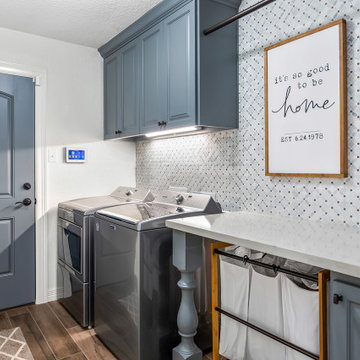
Large transitional single-wall laundry cupboard in Houston with raised-panel cabinets, blue cabinets, grey walls, a side-by-side washer and dryer, brown floor and grey benchtop.

Ample storage and function were an important feature for the homeowner. Beth worked in unison with the contractor to design a custom hanging, pull-out system. The functional shelf glides out when needed, and stores neatly away when not in use. The contractor also installed a hanging rod above the washer and dryer. You can never have too much hanging space! Beth purchased mesh laundry baskets on wheels to alleviate the musty smell of dirty laundry, and a broom closet for cleaning items. There is even a cozy little nook for the family dog.
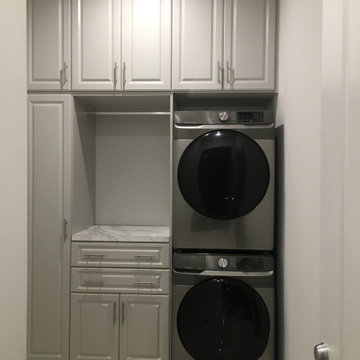
Laundry room designed in small room with high ceiling. This wall unit has enough storage cabinets, foldable ironing board, laminate countertop, hanging rod for clothes, and vacuum cleaning storage.
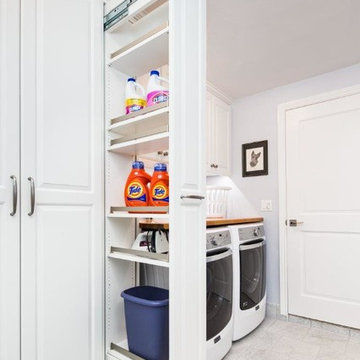
Weiller - 2014
Inspiration for a traditional laundry room in San Francisco with raised-panel cabinets, white cabinets, grey walls and a side-by-side washer and dryer.
Inspiration for a traditional laundry room in San Francisco with raised-panel cabinets, white cabinets, grey walls and a side-by-side washer and dryer.
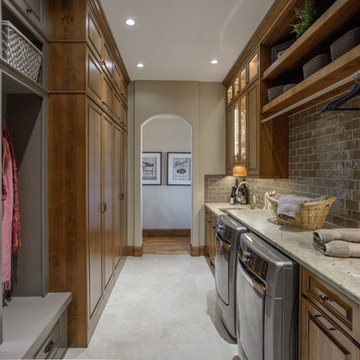
Libbie Holmes Photography
Inspiration for a large traditional galley utility room in Denver with an undermount sink, raised-panel cabinets, dark wood cabinets, granite benchtops, grey walls, concrete floors, a side-by-side washer and dryer and grey floor.
Inspiration for a large traditional galley utility room in Denver with an undermount sink, raised-panel cabinets, dark wood cabinets, granite benchtops, grey walls, concrete floors, a side-by-side washer and dryer and grey floor.
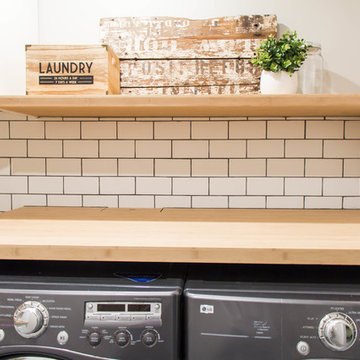
Photo of a mid-sized country l-shaped dedicated laundry room in Calgary with a drop-in sink, raised-panel cabinets, white cabinets, wood benchtops, grey walls, porcelain floors, a side-by-side washer and dryer and grey floor.
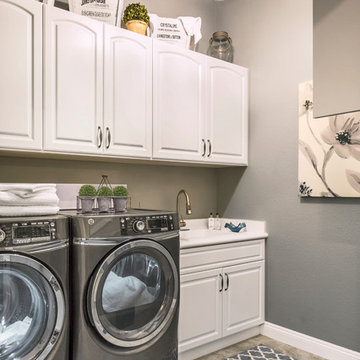
The existing laundry room needed a total face-lift, including new white cabinetry; new GE appliances and a large laundry tub sink to facilitate easily completed chores. The large scale, 24” floor tiles help create a roomy feeling, so as not to feel trapped in what seemed like a dungeon previously. Unexpected lighting of a hanging, chain lantern adds to the brightness and character to a workspace.
Photography - Grey Crawford
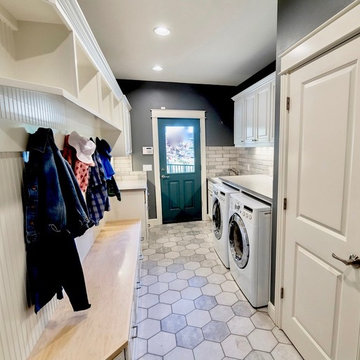
Design ideas for a mid-sized transitional galley utility room in Portland with a drop-in sink, raised-panel cabinets, white cabinets, quartz benchtops, grey walls, porcelain floors, a side-by-side washer and dryer and white floor.
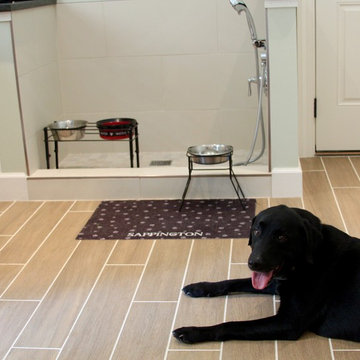
AV Architects + Builders
Location: Falls Church, VA, USA
Our clients were a newly-wed couple looking to start a new life together. With a love for the outdoors and theirs dogs and cats, we wanted to create a design that wouldn’t make them sacrifice any of their hobbies or interests. We designed a floor plan to allow for comfortability relaxation, any day of the year. We added a mudroom complete with a dog bath at the entrance of the home to help take care of their pets and track all the mess from outside. We added multiple access points to outdoor covered porches and decks so they can always enjoy the outdoors, not matter the time of year. The second floor comes complete with the master suite, two bedrooms for the kids with a shared bath, and a guest room for when they have family over. The lower level offers all the entertainment whether it’s a large family room for movie nights or an exercise room. Additionally, the home has 4 garages for cars – 3 are attached to the home and one is detached and serves as a workshop for him.
The look and feel of the home is informal, casual and earthy as the clients wanted to feel relaxed at home. The materials used are stone, wood, iron and glass and the home has ample natural light. Clean lines, natural materials and simple details for relaxed casual living.
Stacy Zarin Photography
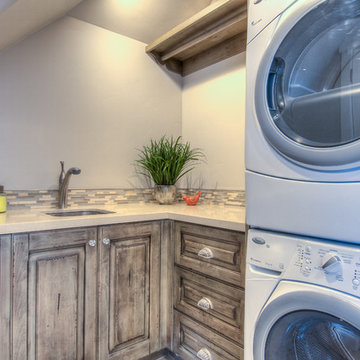
Caroline Merrill
Design ideas for a small traditional l-shaped dedicated laundry room in Salt Lake City with an undermount sink, raised-panel cabinets, quartz benchtops, grey walls, painted wood floors, a stacked washer and dryer and grey cabinets.
Design ideas for a small traditional l-shaped dedicated laundry room in Salt Lake City with an undermount sink, raised-panel cabinets, quartz benchtops, grey walls, painted wood floors, a stacked washer and dryer and grey cabinets.
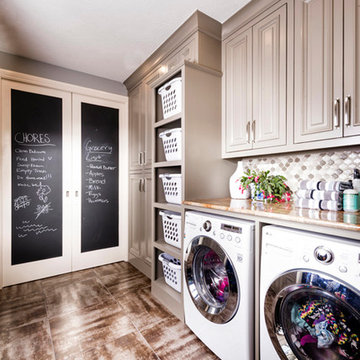
Photos by Jeremy Mason McGraw
This is an example of a large transitional galley dedicated laundry room in Other with grey cabinets, granite benchtops, grey walls, porcelain floors, a side-by-side washer and dryer and raised-panel cabinets.
This is an example of a large transitional galley dedicated laundry room in Other with grey cabinets, granite benchtops, grey walls, porcelain floors, a side-by-side washer and dryer and raised-panel cabinets.
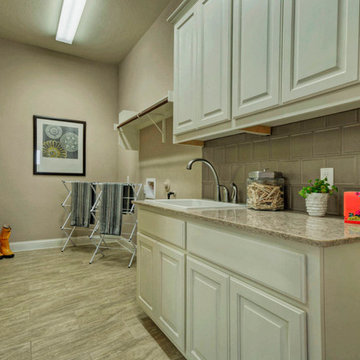
Photo of a large contemporary galley utility room in Austin with raised-panel cabinets, white cabinets, solid surface benchtops, grey walls, porcelain floors, a side-by-side washer and dryer and a drop-in sink.
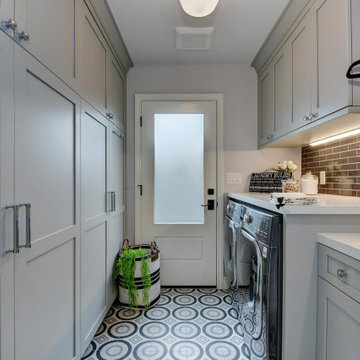
Down the hall, storage was key in designing this lively laundry room. Custom wall cabinets, shelves, and quartz countertop were great storage options that allowed plentiful organization when folding, placing, or storing laundry. Fun, cheerful, patterned floor tile and full wall glass backsplash make a statement all on its own and makes washing not such a bore. .
Budget analysis and project development by: May Construction
![Chloe Project [6400]](https://st.hzcdn.com/fimgs/8cd1262e098f4a50_3695-w360-h360-b0-p0--.jpg)
Jim McClune
Design ideas for a mid-sized transitional u-shaped dedicated laundry room in Dallas with a single-bowl sink, raised-panel cabinets, white cabinets, marble benchtops, grey walls, medium hardwood floors, a side-by-side washer and dryer and brown floor.
Design ideas for a mid-sized transitional u-shaped dedicated laundry room in Dallas with a single-bowl sink, raised-panel cabinets, white cabinets, marble benchtops, grey walls, medium hardwood floors, a side-by-side washer and dryer and brown floor.
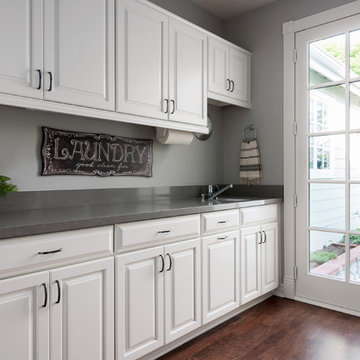
Inspiration for a large transitional galley utility room in Orange County with an undermount sink, raised-panel cabinets, white cabinets, quartz benchtops, grey walls, medium hardwood floors and a side-by-side washer and dryer.
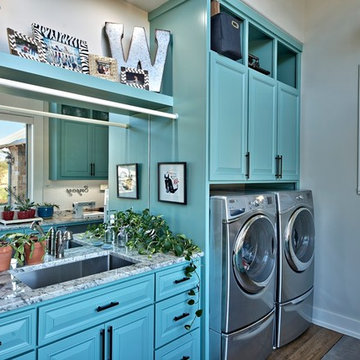
Design ideas for a large traditional galley utility room in Austin with an undermount sink, raised-panel cabinets, blue cabinets, marble benchtops, grey walls, dark hardwood floors and a side-by-side washer and dryer.
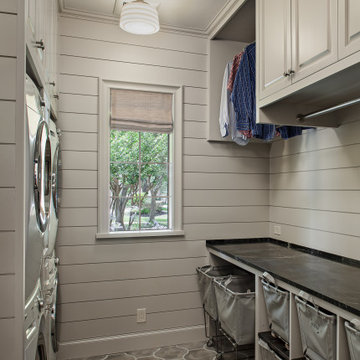
View of Laundry room with built-in soapstone folding counter above storage for industrial style rolling laundry carts and hampers. Space for hang drying above. Laundry features two stacked washer / dryer sets. Painted ship-lap walls with decorative raw concrete floor tiles. Built-in pull down ironing board between the washers / dryers.
Laundry Room Design Ideas with Raised-panel Cabinets and Grey Walls
3