Laundry Room Design Ideas with Raised-panel Cabinets and Grey Walls
Refine by:
Budget
Sort by:Popular Today
121 - 140 of 597 photos
Item 1 of 3
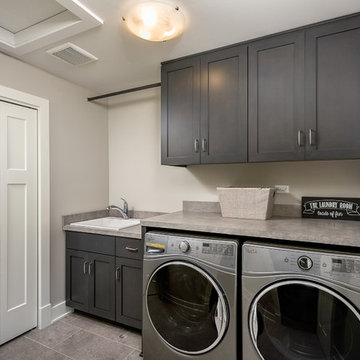
Our 4553 sq. ft. model currently has the latest smart home technology including a Control 4 centralized home automation system that can control lights, doors, temperature and more. This second story bathroom has everything you need including the ability to hold a full size washer and dryer, a hanging rack and laundry sink. In addition a vellux ceiling light to help bring natural light throughout the day.
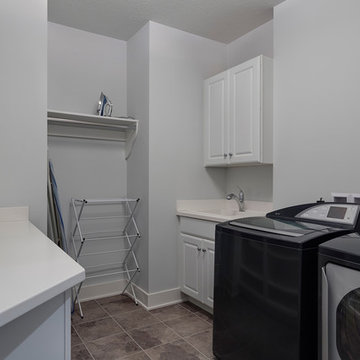
David Bryce
Mid-sized contemporary galley dedicated laundry room in Other with a drop-in sink, raised-panel cabinets, white cabinets, solid surface benchtops, grey walls, ceramic floors and a side-by-side washer and dryer.
Mid-sized contemporary galley dedicated laundry room in Other with a drop-in sink, raised-panel cabinets, white cabinets, solid surface benchtops, grey walls, ceramic floors and a side-by-side washer and dryer.
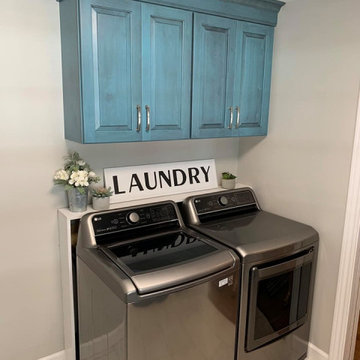
These clients came to us in one of our design seminars last spring. They have a country home that they wanted to add a brand new addition and completely remodel. The addition would house a new living space with a vaulted ceiling, which would then be open to the kitchen and dining area. The old living room would become a new master suite, with a new master bathroom and closet. We would also be redoing the cabinets in their laundry room and their second bathroom as well. The engineered wood flooring, the tile and the master shower we picked out from Wright’s. The cabinets are our Shiloh brand and designed by Elizabeth Yager Designs through Kuche Fine Cabinetry. And the counter tops are from Kuche Fine Cabinetry but through Pyramid Marble and Granite.
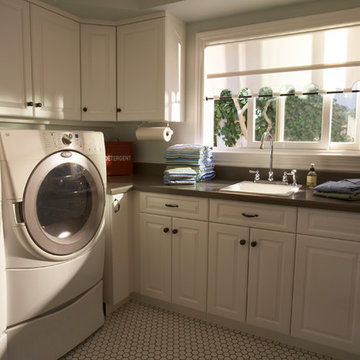
This is an example of a mid-sized traditional l-shaped dedicated laundry room in San Francisco with a drop-in sink, raised-panel cabinets, white cabinets, ceramic floors, a side-by-side washer and dryer, laminate benchtops and grey walls.
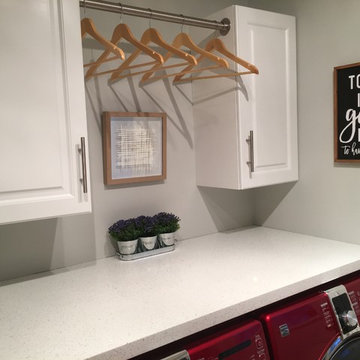
Small transitional galley laundry room in Toronto with a single-bowl sink, raised-panel cabinets, white cabinets, quartz benchtops, grey walls, travertine floors, a side-by-side washer and dryer and beige floor.
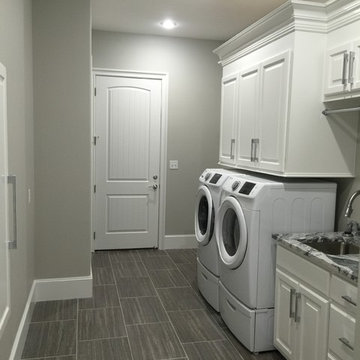
This is an example of a mid-sized transitional single-wall dedicated laundry room in Orange County with an undermount sink, raised-panel cabinets, white cabinets, marble benchtops, porcelain floors, a side-by-side washer and dryer, brown floor and grey walls.
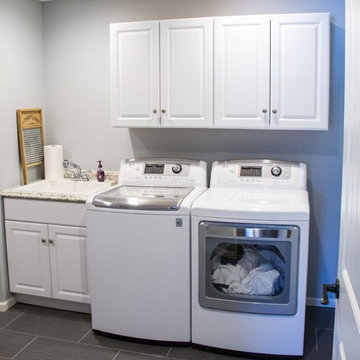
Photo of a mid-sized traditional single-wall dedicated laundry room in Minneapolis with a single-bowl sink, raised-panel cabinets, white cabinets, granite benchtops, grey walls, ceramic floors and a side-by-side washer and dryer.
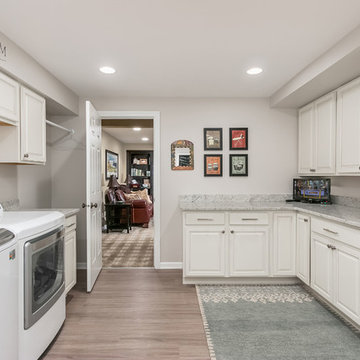
Design ideas for a large traditional u-shaped dedicated laundry room in Chicago with raised-panel cabinets, white cabinets, granite benchtops, grey walls, vinyl floors, a side-by-side washer and dryer, beige floor and multi-coloured benchtop.
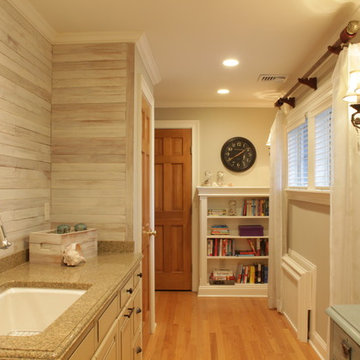
Photo Credit: N. Leonard
Inspiration for a large country single-wall utility room in New York with an undermount sink, raised-panel cabinets, beige cabinets, granite benchtops, grey walls, medium hardwood floors, a side-by-side washer and dryer, brown floor, grey splashback, shiplap splashback, multi-coloured benchtop and planked wall panelling.
Inspiration for a large country single-wall utility room in New York with an undermount sink, raised-panel cabinets, beige cabinets, granite benchtops, grey walls, medium hardwood floors, a side-by-side washer and dryer, brown floor, grey splashback, shiplap splashback, multi-coloured benchtop and planked wall panelling.
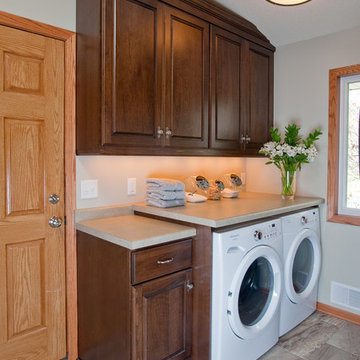
The homeowner’s of this 1971 home wanted to add a Laundry Room to their main floor. They needed to stay within the structural boundaries so designer, Mary Maney, completely redesigned the existing kitchen layout to gain the space needed for two separate rooms. With the footprint and function parameters established, she selected finishes and fixtures to make the rooms both practical and pretty. Stained cherry cabinets fill the Laundry Room giving the homeowner’s the storage they needed, a place to fold laundry and lots of hooks to hang coats. The tiled floor keeps messy shoes from tracking onto the new wood floor in the kitchen.
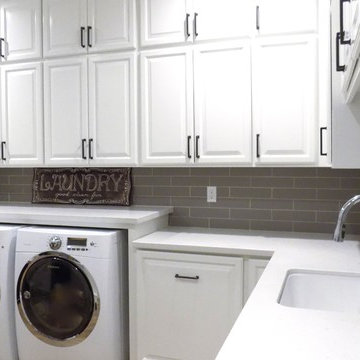
Inspiration for a large country u-shaped utility room in San Luis Obispo with a single-bowl sink, raised-panel cabinets, white cabinets, quartz benchtops, grey walls, light hardwood floors and a side-by-side washer and dryer.
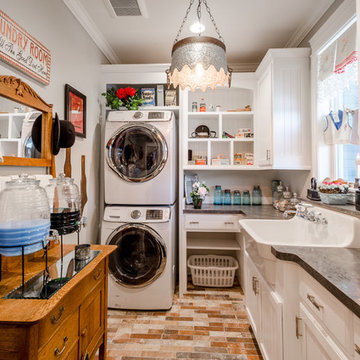
Design ideas for a country l-shaped dedicated laundry room in Other with a farmhouse sink, raised-panel cabinets, white cabinets, grey walls, a stacked washer and dryer, red floor and grey benchtop.
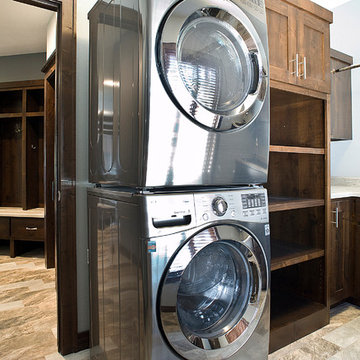
(c) Cipher Imaging Architectural Photography
Inspiration for a small traditional l-shaped dedicated laundry room in Other with raised-panel cabinets, medium wood cabinets, laminate benchtops, grey walls, porcelain floors, multi-coloured floor and a stacked washer and dryer.
Inspiration for a small traditional l-shaped dedicated laundry room in Other with raised-panel cabinets, medium wood cabinets, laminate benchtops, grey walls, porcelain floors, multi-coloured floor and a stacked washer and dryer.
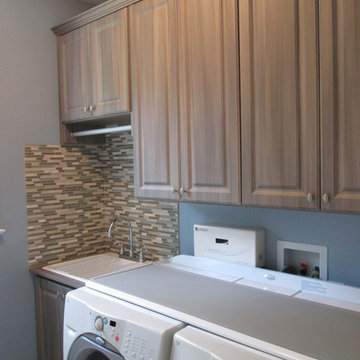
Photo of a mid-sized traditional single-wall utility room in Richmond with raised-panel cabinets, medium wood cabinets, solid surface benchtops, grey walls, light hardwood floors, a side-by-side washer and dryer and white benchtop.
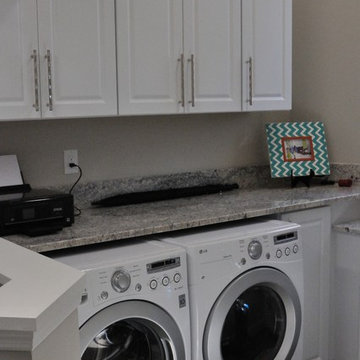
Inspiration for a small traditional single-wall laundry cupboard in Miami with raised-panel cabinets, yellow cabinets, granite benchtops, grey walls, medium hardwood floors, a side-by-side washer and dryer, brown floor and grey benchtop.
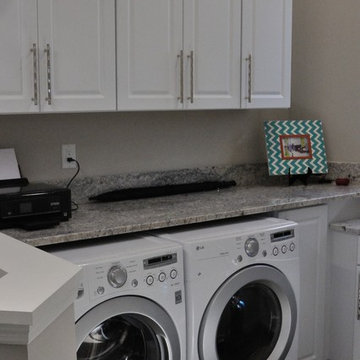
Photo of a small traditional single-wall laundry cupboard in Miami with raised-panel cabinets, yellow cabinets, granite benchtops, grey walls, medium hardwood floors, a side-by-side washer and dryer, brown floor and grey benchtop.
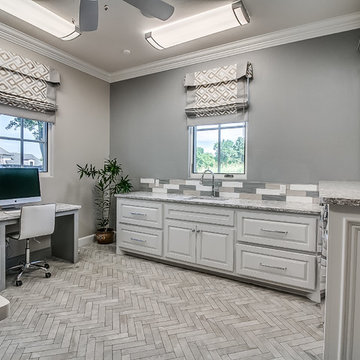
Flow Photography
Design ideas for a large transitional utility room in Oklahoma City with an undermount sink, grey cabinets, solid surface benchtops, grey walls, porcelain floors, a side-by-side washer and dryer, white floor and raised-panel cabinets.
Design ideas for a large transitional utility room in Oklahoma City with an undermount sink, grey cabinets, solid surface benchtops, grey walls, porcelain floors, a side-by-side washer and dryer, white floor and raised-panel cabinets.
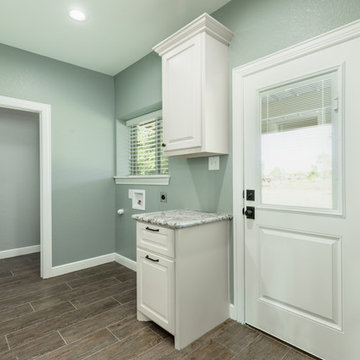
Walls Could Talk
Mid-sized country single-wall utility room in Houston with raised-panel cabinets, white cabinets, granite benchtops, grey walls, ceramic floors, a side-by-side washer and dryer, brown floor and brown benchtop.
Mid-sized country single-wall utility room in Houston with raised-panel cabinets, white cabinets, granite benchtops, grey walls, ceramic floors, a side-by-side washer and dryer, brown floor and brown benchtop.
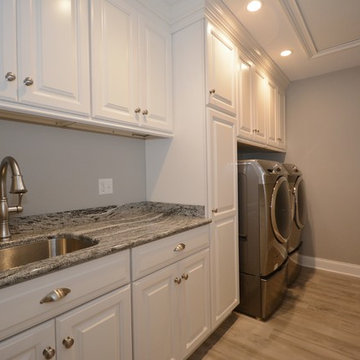
Melissa Carter, Eleven Phtography LLC
Mid-sized traditional galley dedicated laundry room in Other with an undermount sink, raised-panel cabinets, white cabinets, quartz benchtops, grey walls, ceramic floors, a side-by-side washer and dryer and grey floor.
Mid-sized traditional galley dedicated laundry room in Other with an undermount sink, raised-panel cabinets, white cabinets, quartz benchtops, grey walls, ceramic floors, a side-by-side washer and dryer and grey floor.
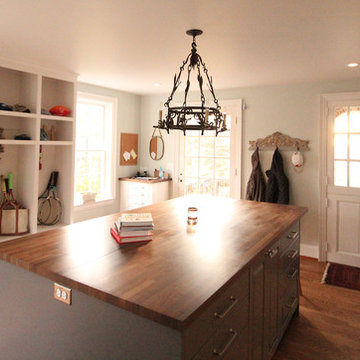
This mudroom island is a storage spot for out of season outerwear and home office storage. Office and craft supplies have a home on this side of the island. The grey painted cabinets add depth and presence to the space.
Laundry Room Design Ideas with Raised-panel Cabinets and Grey Walls
7