Laundry Room Design Ideas with Raised-panel Cabinets and Louvered Cabinets
Refine by:
Budget
Sort by:Popular Today
41 - 60 of 3,555 photos
Item 1 of 3
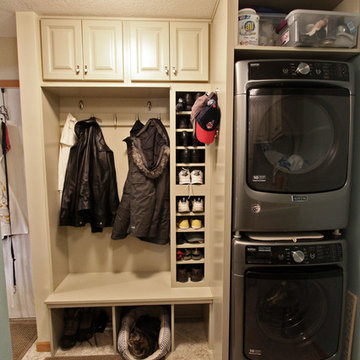
This laundry / mud room was created with optimal storage using Waypoint 604S standard overlay cabinets in Painted Cashmere color with a raised panel door. The countertop is Wilsonart in color Betty. A Blanco Silgranit single bowl top mount sink with an Elkay Pursuit Flexible Spout faucet was also installed.
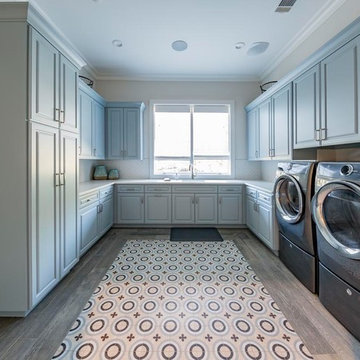
Paul Go Images
This is an example of an expansive transitional u-shaped dedicated laundry room in Dallas with an undermount sink, raised-panel cabinets, grey cabinets, quartz benchtops, beige walls, medium hardwood floors, a side-by-side washer and dryer and grey floor.
This is an example of an expansive transitional u-shaped dedicated laundry room in Dallas with an undermount sink, raised-panel cabinets, grey cabinets, quartz benchtops, beige walls, medium hardwood floors, a side-by-side washer and dryer and grey floor.
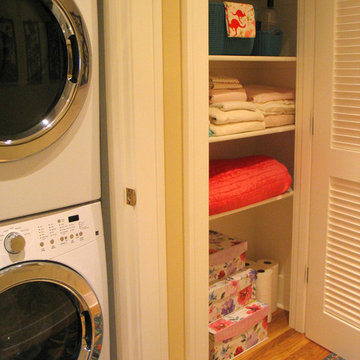
Inspiration for a mid-sized traditional laundry cupboard in Portland with louvered cabinets, white cabinets, yellow walls, medium hardwood floors, a stacked washer and dryer and brown floor.
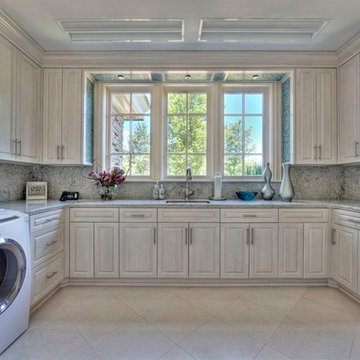
This laundry has room to work and then some! Banner's Cabinets provided and installed the cabinetry you see here, cooperating with another sub-contractor to leave room for tile to be applied within our wooden frame on the wall cabinet ends and the header over the window.
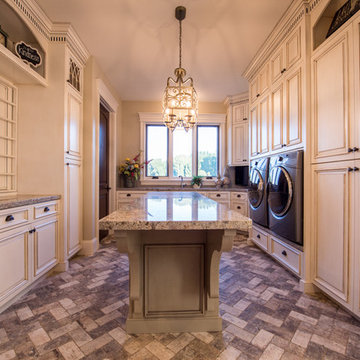
This is an example of an expansive traditional u-shaped dedicated laundry room in Other with an undermount sink, raised-panel cabinets, white cabinets, granite benchtops, beige walls, a side-by-side washer and dryer and multi-coloured floor.
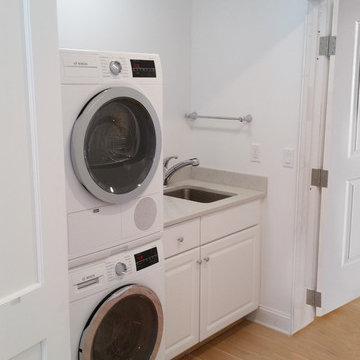
This is an example of a mid-sized country single-wall laundry cupboard in New York with an undermount sink, raised-panel cabinets, white cabinets, laminate benchtops, white walls, light hardwood floors, a stacked washer and dryer and beige floor.
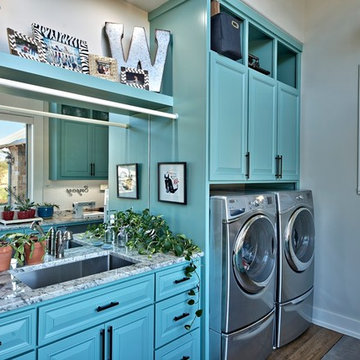
Design ideas for a large traditional galley utility room in Austin with an undermount sink, raised-panel cabinets, blue cabinets, marble benchtops, grey walls, dark hardwood floors and a side-by-side washer and dryer.
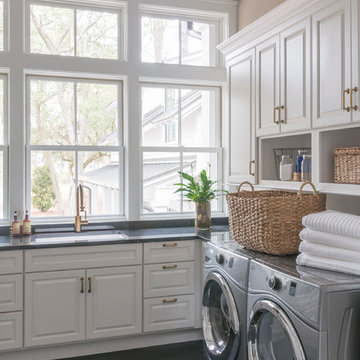
JS Gibson
This is an example of a large transitional l-shaped laundry room in Charleston with an undermount sink, raised-panel cabinets, white cabinets, brown walls, dark hardwood floors, a side-by-side washer and dryer and black floor.
This is an example of a large transitional l-shaped laundry room in Charleston with an undermount sink, raised-panel cabinets, white cabinets, brown walls, dark hardwood floors, a side-by-side washer and dryer and black floor.
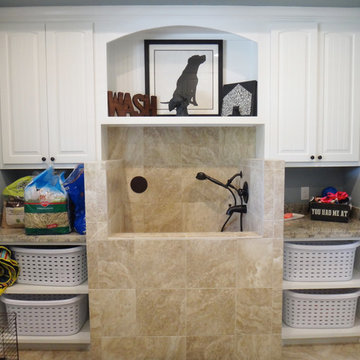
A dog wash was designed at the request of the veterinarian owner. The dog wash is part of the laundry room. The washer and dryer are located opposite the dog wash.
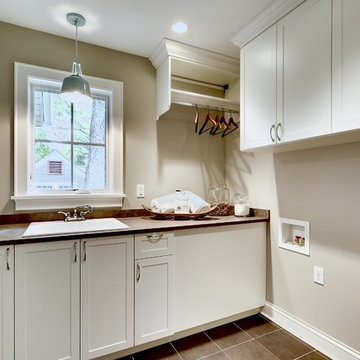
Inspiration for a mid-sized traditional galley utility room in Minneapolis with a drop-in sink, raised-panel cabinets, white cabinets, solid surface benchtops, beige walls and ceramic floors.
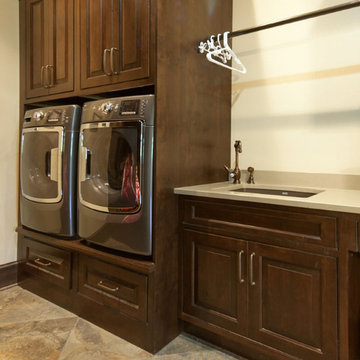
This is an example of a large single-wall laundry cupboard in Miami with dark wood cabinets, solid surface benchtops, beige walls, porcelain floors, a side-by-side washer and dryer, raised-panel cabinets and an undermount sink.
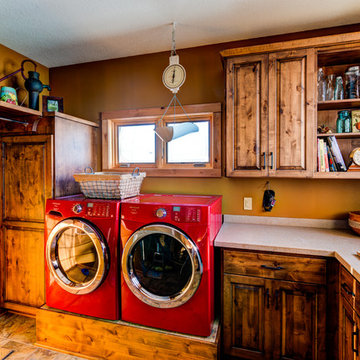
Todd Myra Photography
Design ideas for a mid-sized country l-shaped utility room in Minneapolis with an undermount sink, raised-panel cabinets, medium wood cabinets, brown walls, a side-by-side washer and dryer, brown floor and ceramic floors.
Design ideas for a mid-sized country l-shaped utility room in Minneapolis with an undermount sink, raised-panel cabinets, medium wood cabinets, brown walls, a side-by-side washer and dryer, brown floor and ceramic floors.
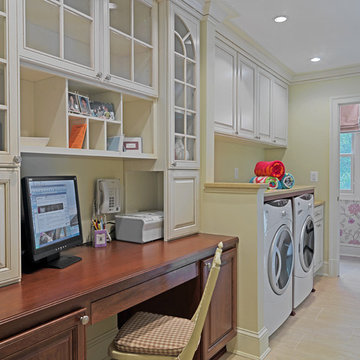
This is an example of a traditional utility room in DC Metro with raised-panel cabinets and a side-by-side washer and dryer.
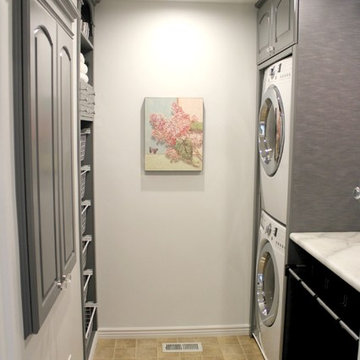
Ronda Batchelor,
Galley laundry room with folding counter, dirty clothes bins on rollers underneath, clean clothes baskets for each family member, sweater drying racks with built in fan, and built in ironing board.
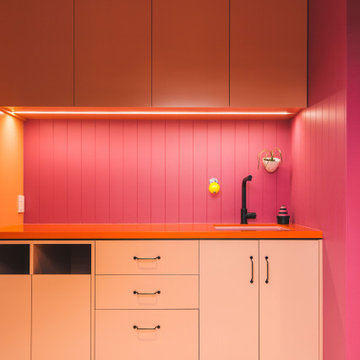
Murphys Road is a renovation in a 1906 Villa designed to compliment the old features with new and modern twist. Innovative colours and design concepts are used to enhance spaces and compliant family living. This award winning space has been featured in magazines and websites all around the world. It has been heralded for it's use of colour and design in inventive and inspiring ways.
Designed by New Zealand Designer, Alex Fulton of Alex Fulton Design
Photographed by Duncan Innes for Homestyle Magazine
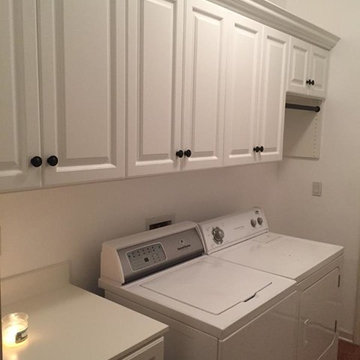
Design ideas for a mid-sized traditional single-wall dedicated laundry room in Jacksonville with raised-panel cabinets, white cabinets, white walls, porcelain floors, a side-by-side washer and dryer, black floor and white benchtop.
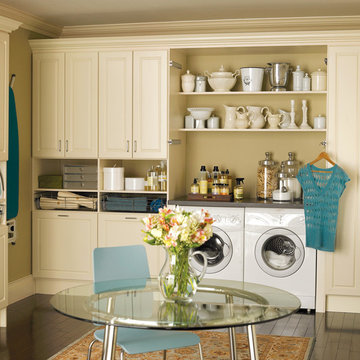
Large traditional l-shaped utility room in Philadelphia with raised-panel cabinets, white cabinets, solid surface benchtops, beige walls, dark hardwood floors and a side-by-side washer and dryer.
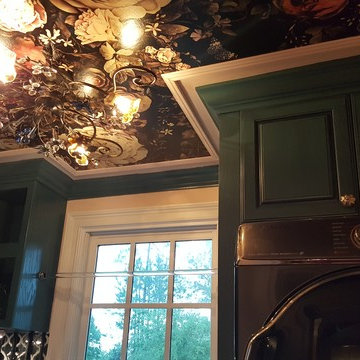
McCall Chase
Photo of a small traditional l-shaped utility room in Atlanta with a farmhouse sink, raised-panel cabinets, green cabinets, quartz benchtops, pink walls, porcelain floors and a stacked washer and dryer.
Photo of a small traditional l-shaped utility room in Atlanta with a farmhouse sink, raised-panel cabinets, green cabinets, quartz benchtops, pink walls, porcelain floors and a stacked washer and dryer.
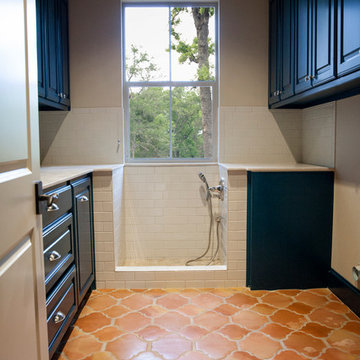
Marianne Joy Photography
Photo of a mid-sized mediterranean u-shaped utility room in Dallas with raised-panel cabinets, blue cabinets, granite benchtops, beige walls, terra-cotta floors and a side-by-side washer and dryer.
Photo of a mid-sized mediterranean u-shaped utility room in Dallas with raised-panel cabinets, blue cabinets, granite benchtops, beige walls, terra-cotta floors and a side-by-side washer and dryer.
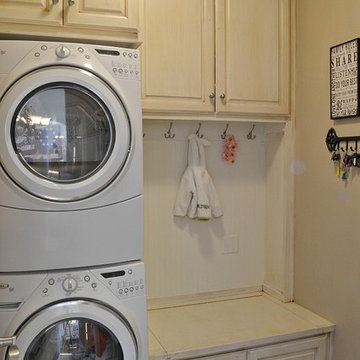
A small laundry room was reworked to provide space for a mudroom bench and additional storage
Design ideas for a small traditional single-wall utility room in Seattle with raised-panel cabinets, beige cabinets, beige walls, ceramic floors, a stacked washer and dryer and beige floor.
Design ideas for a small traditional single-wall utility room in Seattle with raised-panel cabinets, beige cabinets, beige walls, ceramic floors, a stacked washer and dryer and beige floor.
Laundry Room Design Ideas with Raised-panel Cabinets and Louvered Cabinets
3