Laundry Room Design Ideas with Raised-panel Cabinets and Quartzite Benchtops
Refine by:
Budget
Sort by:Popular Today
1 - 20 of 178 photos
Item 1 of 3

Ample storage and function were an important feature for the homeowner. Beth worked in unison with the contractor to design a custom hanging, pull-out system. The functional shelf glides out when needed, and stores neatly away when not in use. The contractor also installed a hanging rod above the washer and dryer. You can never have too much hanging space! Beth purchased mesh laundry baskets on wheels to alleviate the musty smell of dirty laundry, and a broom closet for cleaning items. There is even a cozy little nook for the family dog.

Mud Room
Inspiration for a large single-wall dedicated laundry room in Other with raised-panel cabinets, brown cabinets, quartzite benchtops, white walls, ceramic floors, beige floor and white benchtop.
Inspiration for a large single-wall dedicated laundry room in Other with raised-panel cabinets, brown cabinets, quartzite benchtops, white walls, ceramic floors, beige floor and white benchtop.
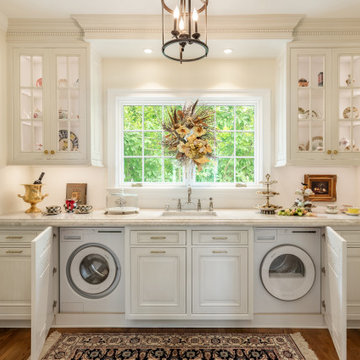
Elegant, yet functional laundry room off the kitchen. Hidden away behind sliding doors, this laundry space opens to double as a butler's pantry during preparations and service for entertaining guests.
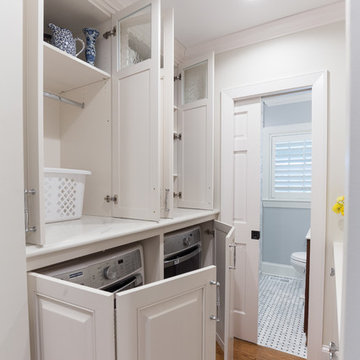
The built-ins hide the washer and dryer below and laundry supplies and hanging bar above. The upper cabinets have glass doors to showcase the owners’ blue and white pieces. A new pocket door separates the Laundry Room from the smaller, lower level bathroom. The opposite wall also has matching cabinets and marble top for additional storage and work space.
Jon Courville Photography
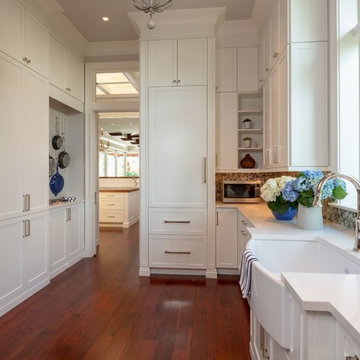
Designer: Sherri DuPont Photographer: Lori Hamilton
Mid-sized tropical galley utility room in Miami with a farmhouse sink, raised-panel cabinets, white cabinets, quartzite benchtops, white walls, medium hardwood floors, a side-by-side washer and dryer, brown floor and white benchtop.
Mid-sized tropical galley utility room in Miami with a farmhouse sink, raised-panel cabinets, white cabinets, quartzite benchtops, white walls, medium hardwood floors, a side-by-side washer and dryer, brown floor and white benchtop.
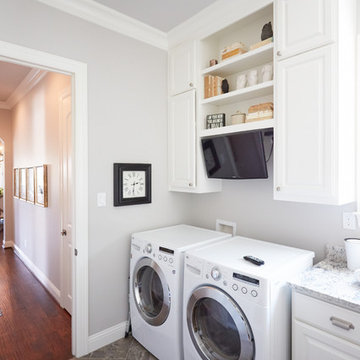
The ARTEC Group, Inc - Herringbone tile floor. Laundry Room. TV Monitor mounted on wall. Book shelves. Functional and Fun!
Inspiration for a mid-sized transitional single-wall dedicated laundry room in Dallas with grey walls, a side-by-side washer and dryer, grey floor, raised-panel cabinets, white cabinets, quartzite benchtops and slate floors.
Inspiration for a mid-sized transitional single-wall dedicated laundry room in Dallas with grey walls, a side-by-side washer and dryer, grey floor, raised-panel cabinets, white cabinets, quartzite benchtops and slate floors.
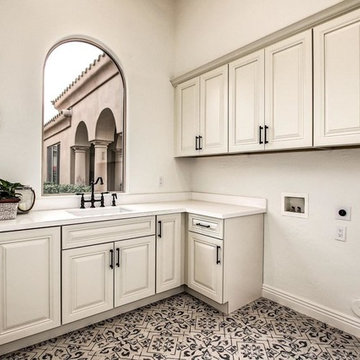
Photo of a mid-sized transitional l-shaped dedicated laundry room in Phoenix with a single-bowl sink, raised-panel cabinets, white cabinets, quartzite benchtops, beige walls, ceramic floors, a side-by-side washer and dryer and multi-coloured floor.

Every remodel comes with its new challenges and solutions. Our client built this home over 40 years ago and every inch of the home has some sentimental value. They had outgrown the original kitchen. It was too small, lacked counter space and storage, and desperately needed an updated look. The homeowners wanted to open up and enlarge the kitchen and let the light in to create a brighter and bigger space. Consider it done! We put in an expansive 14 ft. multifunctional island with a dining nook. We added on a large, walk-in pantry space that flows seamlessly from the kitchen. All appliances are new, built-in, and some cladded to match the custom glazed cabinetry. We even installed an automated attic door in the new Utility Room that operates with a remote. New windows were installed in the addition to let the natural light in and provide views to their gorgeous property.
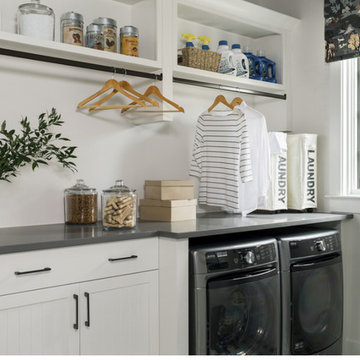
A striking black, white and gray plaid tile sets the tone for this attractive laundry room that combines function and style, with high-efficiency appliances, easy-access storage and lots of counter space.
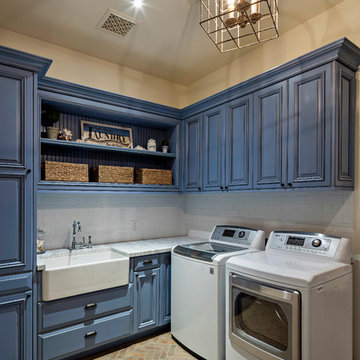
Steven Thompson
Design ideas for a mid-sized mediterranean l-shaped dedicated laundry room in Phoenix with a farmhouse sink, raised-panel cabinets, blue cabinets, quartzite benchtops, beige walls, brick floors and a side-by-side washer and dryer.
Design ideas for a mid-sized mediterranean l-shaped dedicated laundry room in Phoenix with a farmhouse sink, raised-panel cabinets, blue cabinets, quartzite benchtops, beige walls, brick floors and a side-by-side washer and dryer.
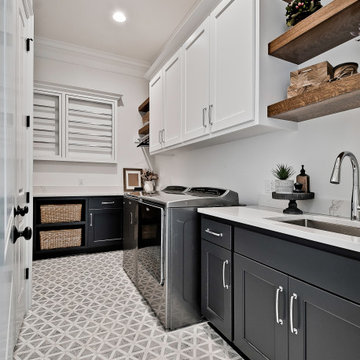
Large arts and crafts galley dedicated laundry room in Other with an undermount sink, raised-panel cabinets, white cabinets, quartzite benchtops, white splashback, engineered quartz splashback, white walls, porcelain floors, a side-by-side washer and dryer, grey floor and white benchtop.
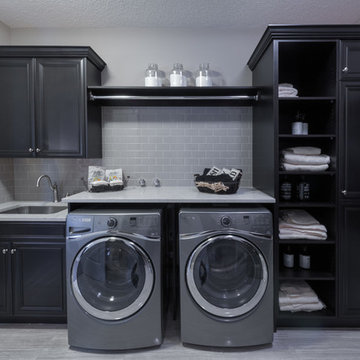
Design ideas for a contemporary single-wall laundry room in Calgary with an undermount sink, raised-panel cabinets, quartzite benchtops, grey walls, a side-by-side washer and dryer and black cabinets.
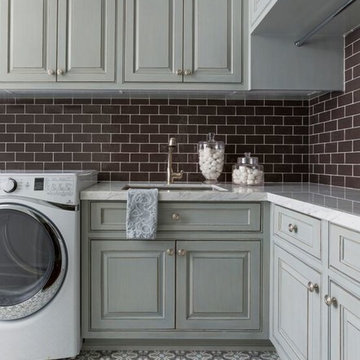
Photo of a large traditional utility room in Houston with a drop-in sink, raised-panel cabinets, grey cabinets, quartzite benchtops, ceramic floors, a side-by-side washer and dryer and multi-coloured floor.

The laundry cabinets were relocated from the old kitchen and painted - they are beautiful and reusing them was a cost-conscious move.
Mid-sized traditional u-shaped laundry room in Philadelphia with an undermount sink, raised-panel cabinets, white cabinets, quartzite benchtops, medium hardwood floors, brown floor, grey walls, a side-by-side washer and dryer and grey benchtop.
Mid-sized traditional u-shaped laundry room in Philadelphia with an undermount sink, raised-panel cabinets, white cabinets, quartzite benchtops, medium hardwood floors, brown floor, grey walls, a side-by-side washer and dryer and grey benchtop.
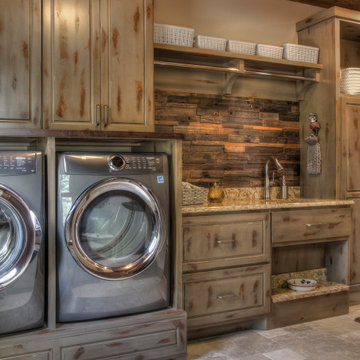
This is an example of a mid-sized country single-wall dedicated laundry room in Minneapolis with an undermount sink, raised-panel cabinets, distressed cabinets, quartzite benchtops, beige walls, ceramic floors, a side-by-side washer and dryer, grey floor and beige benchtop.
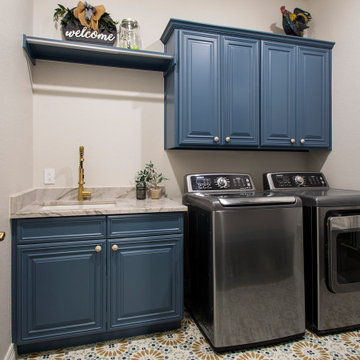
This home built in 2000 was dark and the kitchen was partially closed off. They wanted to open it up to the outside and update the kitchen and entertaining spaces. We removed a wall between the living room and kitchen and added sliders to the backyard. The beautiful Openseas painted cabinets definitely add a stylish element to this previously dark brown kitchen. Removing the big, bulky, dark built-ins in the living room also brightens up the overall space.
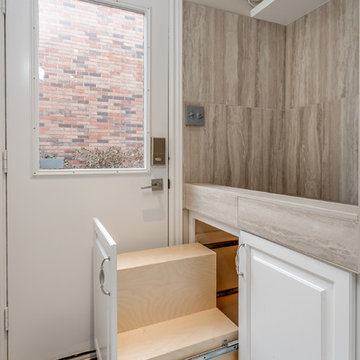
Photos by Peter Harrington Photography
Photo of a small transitional galley utility room in Toronto with raised-panel cabinets, white cabinets, quartzite benchtops, beige walls, marble floors, a stacked washer and dryer, white floor and beige benchtop.
Photo of a small transitional galley utility room in Toronto with raised-panel cabinets, white cabinets, quartzite benchtops, beige walls, marble floors, a stacked washer and dryer, white floor and beige benchtop.
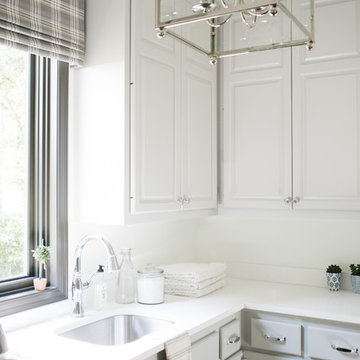
Interior Designer | Bria Hammel Interiors
Contractor | SD Custom Homes
Photographer | Laura Rae
This is an example of a mid-sized arts and crafts dedicated laundry room in Minneapolis with an undermount sink, raised-panel cabinets, grey cabinets, quartzite benchtops and white walls.
This is an example of a mid-sized arts and crafts dedicated laundry room in Minneapolis with an undermount sink, raised-panel cabinets, grey cabinets, quartzite benchtops and white walls.
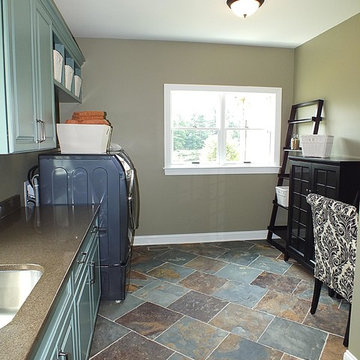
Cabinets: Custom
Flooring: DalTile Imperial Forest S780
Washer and Dryer: Samsung
Laundry Paint Color: Herbal Wash SW7739
Countertops: Quartz Zodiac Remnant Warm Taupe
Photos by Gwendolyn Lanstrum
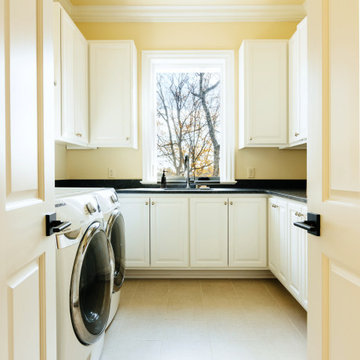
Photo of a large arts and crafts u-shaped dedicated laundry room in Nashville with an undermount sink, raised-panel cabinets, white cabinets, quartzite benchtops, beige walls, porcelain floors, a side-by-side washer and dryer, white floor and black benchtop.
Laundry Room Design Ideas with Raised-panel Cabinets and Quartzite Benchtops
1