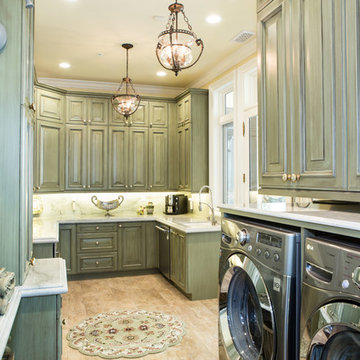Laundry Room Design Ideas with Raised-panel Cabinets and Quartzite Benchtops
Refine by:
Budget
Sort by:Popular Today
41 - 60 of 178 photos
Item 1 of 3
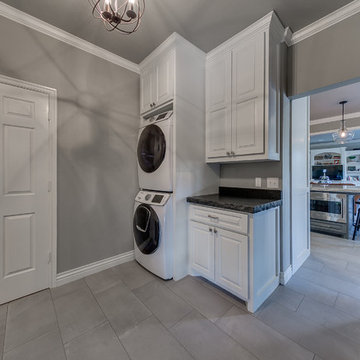
Design ideas for a large modern galley laundry room in Oklahoma City with a farmhouse sink, raised-panel cabinets, white cabinets, quartzite benchtops, white splashback and glass tile splashback.
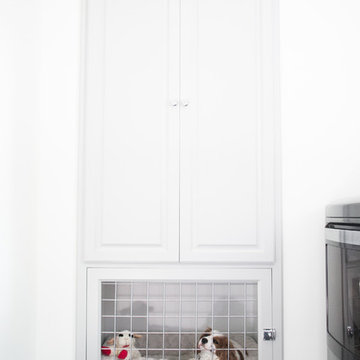
Interior Designer | Bria Hammel Interiors
Contractor | SD Custom Homes
Photographer | Laura Rae
This is an example of a mid-sized arts and crafts dedicated laundry room in Minneapolis with an undermount sink, raised-panel cabinets, grey cabinets, quartzite benchtops and white walls.
This is an example of a mid-sized arts and crafts dedicated laundry room in Minneapolis with an undermount sink, raised-panel cabinets, grey cabinets, quartzite benchtops and white walls.
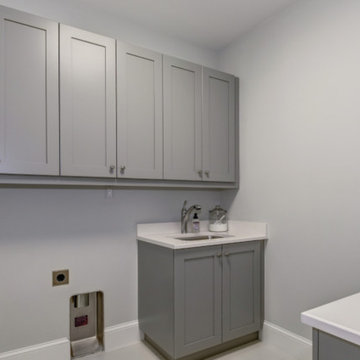
Located Upstairs, Equipped with a floor drain, sink and plenty of storage, folding and hanging space
Large traditional l-shaped dedicated laundry room in DC Metro with a drop-in sink, raised-panel cabinets, grey cabinets, quartzite benchtops, grey walls, ceramic floors and a side-by-side washer and dryer.
Large traditional l-shaped dedicated laundry room in DC Metro with a drop-in sink, raised-panel cabinets, grey cabinets, quartzite benchtops, grey walls, ceramic floors and a side-by-side washer and dryer.
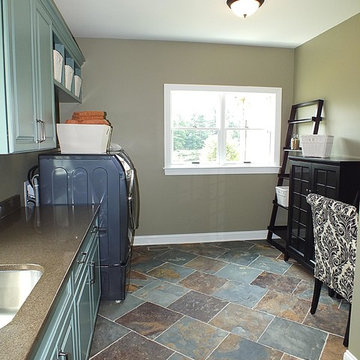
Cabinets: Custom
Flooring: DalTile Imperial Forest S780
Washer and Dryer: Samsung
Laundry Paint Color: Herbal Wash SW7739
Countertops: Quartz Zodiac Remnant Warm Taupe
Photos by Gwendolyn Lanstrum
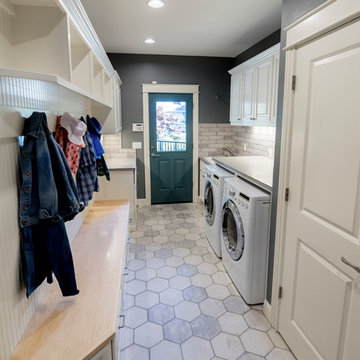
Photo of a large transitional galley utility room in Portland with raised-panel cabinets, white cabinets, quartzite benchtops, grey walls, marble floors, a side-by-side washer and dryer, grey floor and a drop-in sink.
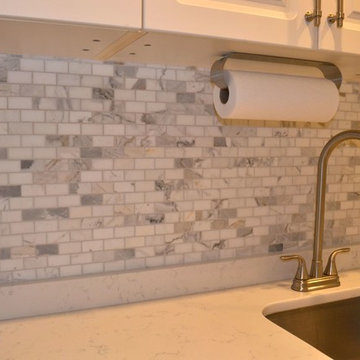
Photo of a small transitional single-wall dedicated laundry room in Wilmington with an undermount sink, raised-panel cabinets, white cabinets, quartzite benchtops, white walls, vinyl floors and a side-by-side washer and dryer.
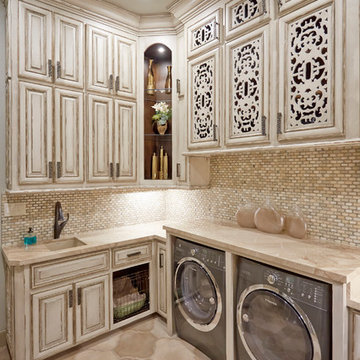
This laundry room is the perfect marriage of sophisticated tile work and custom rich wood cabinetry.
http://www.semmelmanninteriors.com/
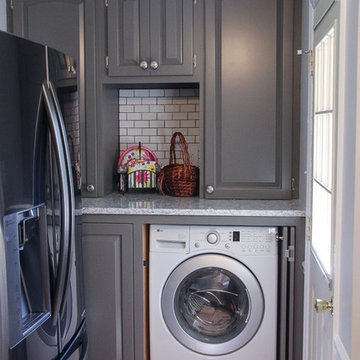
We added this laundry built in off the kitchen to match the cabinets.
Photos: Katharina Kaiser
Design ideas for a single-wall utility room in Raleigh with raised-panel cabinets, grey cabinets, quartzite benchtops, grey walls, medium hardwood floors and a concealed washer and dryer.
Design ideas for a single-wall utility room in Raleigh with raised-panel cabinets, grey cabinets, quartzite benchtops, grey walls, medium hardwood floors and a concealed washer and dryer.
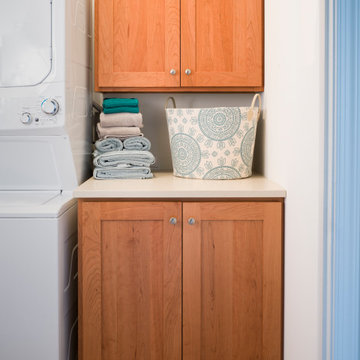
This laundry nook became highly functional once we added cabinets custom-made to fit the space. We added a neutral quartz countertop to finish the room, making it a nice addition to a previously overlooked space.
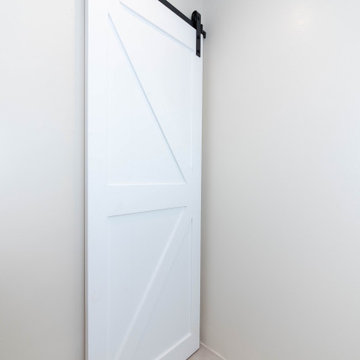
Mid-sized modern single-wall dedicated laundry room in Los Angeles with raised-panel cabinets, white cabinets, quartzite benchtops, beige walls, porcelain floors, a stacked washer and dryer, beige floor and white benchtop.
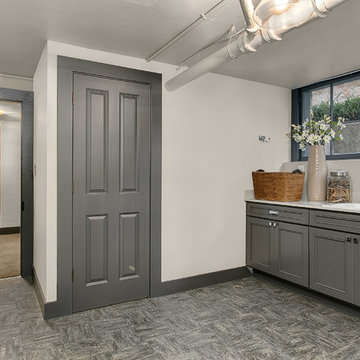
New floor, cabinetry, countertop, and plumbing was installed in the basement laundry room. Store linens and supplies in the roomy closet. There is plenty of space for additional furniture pieces to help make folding laundry easy.
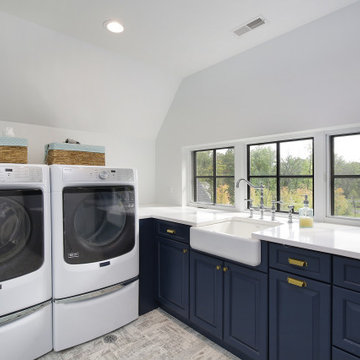
Design ideas for a mid-sized traditional l-shaped dedicated laundry room in Chicago with a farmhouse sink, raised-panel cabinets, blue cabinets, quartzite benchtops, white walls, ceramic floors, a side-by-side washer and dryer, grey floor and white benchtop.

Beautiful farmhouse laundry room, open concept with windows, white cabinets, and appliances and brick flooring.
This is an example of an expansive country u-shaped utility room in Dallas with a double-bowl sink, raised-panel cabinets, white cabinets, quartzite benchtops, grey splashback, porcelain splashback, grey walls, brick floors, a side-by-side washer and dryer, red floor and white benchtop.
This is an example of an expansive country u-shaped utility room in Dallas with a double-bowl sink, raised-panel cabinets, white cabinets, quartzite benchtops, grey splashback, porcelain splashback, grey walls, brick floors, a side-by-side washer and dryer, red floor and white benchtop.
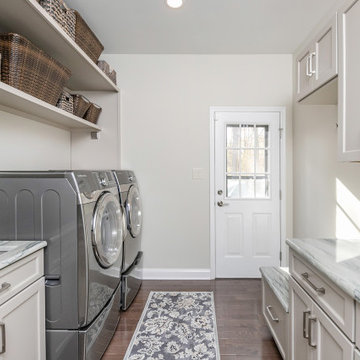
This elegant open-concept Voorhees kitchen features plenty of storage and counter space, island seating, a desk area with an in-drawer charging station, and easy access to the outdoor space. The nearby powder room and laundry now have complimentary finishes.
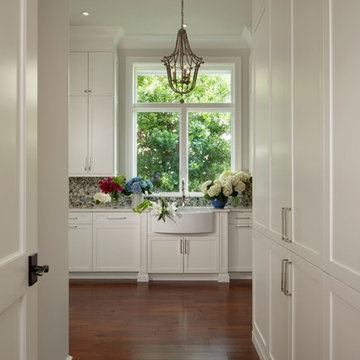
Designer: Sherri DuPont Photographer: Lori Hamilton
This is an example of a mid-sized tropical galley utility room in Miami with a farmhouse sink, raised-panel cabinets, white cabinets, quartzite benchtops, white walls, medium hardwood floors, a side-by-side washer and dryer, brown floor and white benchtop.
This is an example of a mid-sized tropical galley utility room in Miami with a farmhouse sink, raised-panel cabinets, white cabinets, quartzite benchtops, white walls, medium hardwood floors, a side-by-side washer and dryer, brown floor and white benchtop.
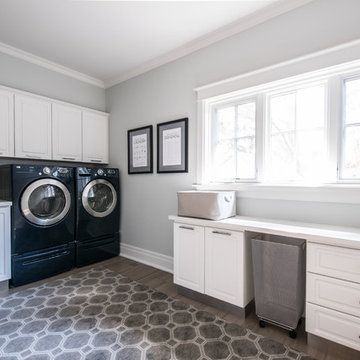
This is an example of a large transitional l-shaped dedicated laundry room in Toronto with raised-panel cabinets, white cabinets, quartzite benchtops, porcelain floors and a side-by-side washer and dryer.
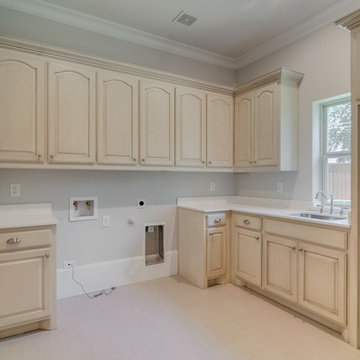
Photo of a mid-sized traditional l-shaped dedicated laundry room in Dallas with a farmhouse sink, raised-panel cabinets, beige cabinets, quartzite benchtops, grey walls, ceramic floors and a side-by-side washer and dryer.
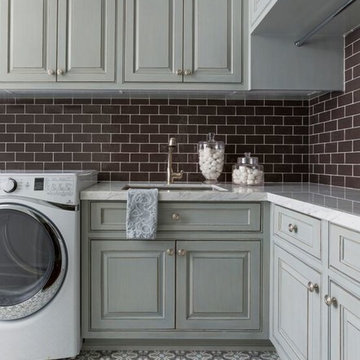
Photo of a large traditional utility room in Houston with a drop-in sink, raised-panel cabinets, grey cabinets, quartzite benchtops, ceramic floors, a side-by-side washer and dryer and multi-coloured floor.
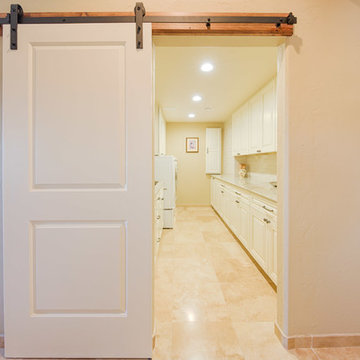
Shane Baker Studios
SOLLiD Value Series - Cambria Linen Cabinets
Jeffrey Alexander by Hardware Resources - Bremen 1 Hardware
Inspiration for a large traditional galley dedicated laundry room in Phoenix with an undermount sink, raised-panel cabinets, white cabinets, quartzite benchtops, beige walls, travertine floors, a side-by-side washer and dryer and beige floor.
Inspiration for a large traditional galley dedicated laundry room in Phoenix with an undermount sink, raised-panel cabinets, white cabinets, quartzite benchtops, beige walls, travertine floors, a side-by-side washer and dryer and beige floor.
Laundry Room Design Ideas with Raised-panel Cabinets and Quartzite Benchtops
3
