Laundry Room Design Ideas with Recessed-panel Cabinets and Medium Hardwood Floors
Refine by:
Budget
Sort by:Popular Today
41 - 60 of 360 photos
Item 1 of 3
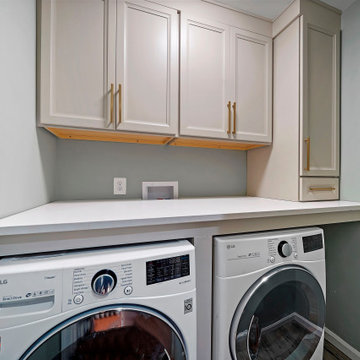
Design ideas for a small transitional single-wall laundry cupboard in DC Metro with recessed-panel cabinets, grey cabinets, wood benchtops, medium hardwood floors, a side-by-side washer and dryer, brown floor and white benchtop.
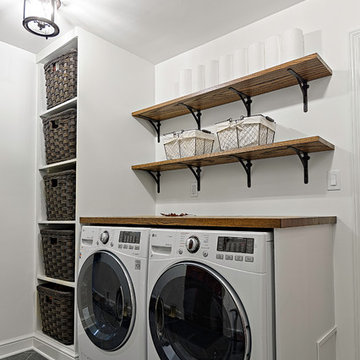
Clean white walls and organized shelving and storage create an elegant and practical laundry space just adjacent to the kitchen.
Dave Bryce Photography
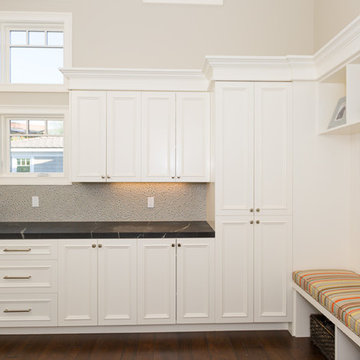
Brett Hickman
Photo of an expansive transitional l-shaped dedicated laundry room in Orange County with recessed-panel cabinets, white cabinets, soapstone benchtops, beige walls, medium hardwood floors and a side-by-side washer and dryer.
Photo of an expansive transitional l-shaped dedicated laundry room in Orange County with recessed-panel cabinets, white cabinets, soapstone benchtops, beige walls, medium hardwood floors and a side-by-side washer and dryer.
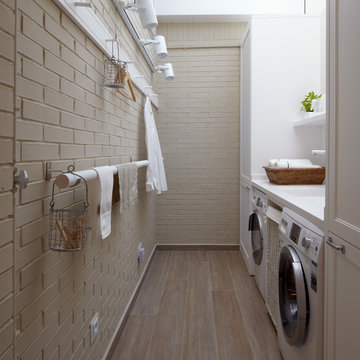
Small industrial galley dedicated laundry room in Barcelona with an integrated sink, recessed-panel cabinets, white cabinets, solid surface benchtops, beige walls, medium hardwood floors, a side-by-side washer and dryer, beige floor and beige benchtop.
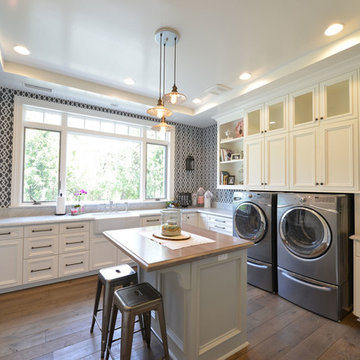
Kingsburg, CA
Design ideas for a large traditional l-shaped utility room in Other with a farmhouse sink, recessed-panel cabinets, white cabinets, multi-coloured walls, medium hardwood floors, a side-by-side washer and dryer, quartz benchtops, brown floor and beige benchtop.
Design ideas for a large traditional l-shaped utility room in Other with a farmhouse sink, recessed-panel cabinets, white cabinets, multi-coloured walls, medium hardwood floors, a side-by-side washer and dryer, quartz benchtops, brown floor and beige benchtop.
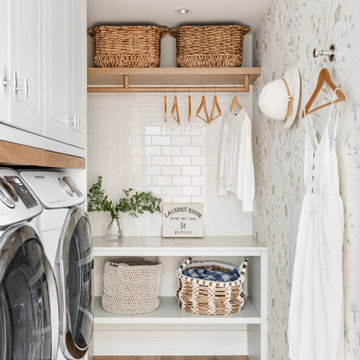
Inspiration for a transitional single-wall dedicated laundry room in Vancouver with recessed-panel cabinets, white cabinets, medium hardwood floors, a side-by-side washer and dryer, brown floor, white benchtop and wallpaper.
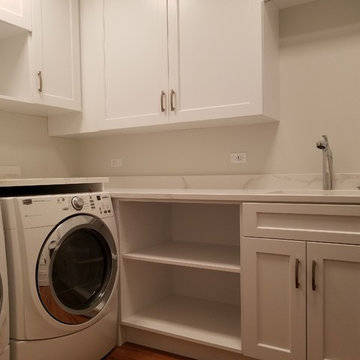
Mid-sized transitional l-shaped dedicated laundry room in Chicago with an undermount sink, recessed-panel cabinets, white cabinets, quartz benchtops, white walls, medium hardwood floors, a side-by-side washer and dryer, brown floor and white benchtop.
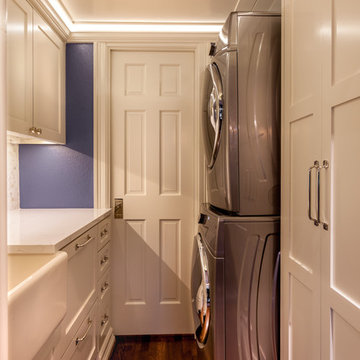
LAIR Architectural + Interior Photography
Inspiration for a small traditional galley dedicated laundry room in Dallas with a farmhouse sink, recessed-panel cabinets, white cabinets, quartzite benchtops, blue walls, medium hardwood floors and a stacked washer and dryer.
Inspiration for a small traditional galley dedicated laundry room in Dallas with a farmhouse sink, recessed-panel cabinets, white cabinets, quartzite benchtops, blue walls, medium hardwood floors and a stacked washer and dryer.
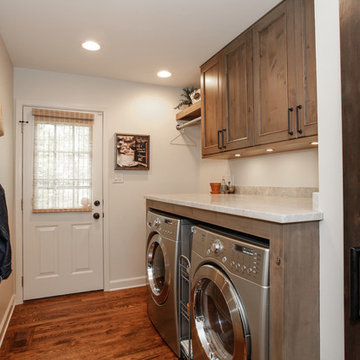
This is an example of a small country single-wall dedicated laundry room in Chicago with recessed-panel cabinets, medium wood cabinets, marble benchtops, white walls, medium hardwood floors and a side-by-side washer and dryer.
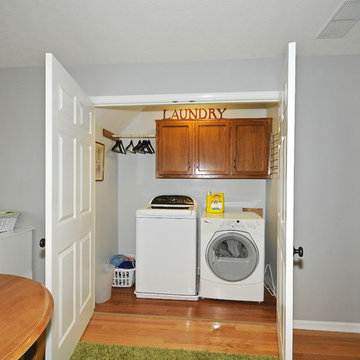
Design ideas for a mid-sized modern single-wall laundry cupboard in Indianapolis with recessed-panel cabinets, medium wood cabinets, grey walls, medium hardwood floors and a side-by-side washer and dryer.
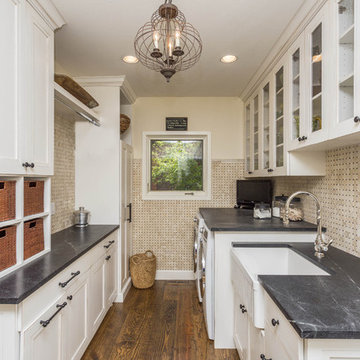
The laundry room features Soapstone countertops and a basketweave travetine wainscot
Photo Credit: Bella Vita Photography
Large country galley utility room in Phoenix with a farmhouse sink, recessed-panel cabinets, white cabinets, soapstone benchtops, beige walls, medium hardwood floors, a side-by-side washer and dryer, brown floor and grey benchtop.
Large country galley utility room in Phoenix with a farmhouse sink, recessed-panel cabinets, white cabinets, soapstone benchtops, beige walls, medium hardwood floors, a side-by-side washer and dryer, brown floor and grey benchtop.
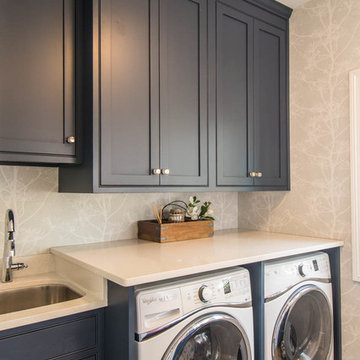
These clients requested a first-floor makeover of their home involving an outdated sunroom and a new kitchen, as well as adding a pantry, locker area, and updating their laundry and powder bath. The new sunroom was rebuilt with a contemporary feel that blends perfectly with the home’s architecture. An abundance of natural light floods these spaces through the floor to ceiling windows and oversized skylights. An existing exterior kitchen wall was removed completely to open the space into a new modern kitchen, complete with custom white painted cabinetry with a walnut stained island. Just off the kitchen, a glass-front "lighted dish pantry" was incorporated into a hallway alcove. This space also has a large walk-in pantry that provides a space for the microwave and plenty of compartmentalized built-in storage. The back-hall area features white custom-built lockers for shoes and back packs, with stained a walnut bench. And to round out the renovation, the laundry and powder bath also received complete updates with custom built cabinetry and new countertops. The transformation is a stunning modern first floor renovation that is timeless in style and is a hub for this growing family to enjoy for years to come.
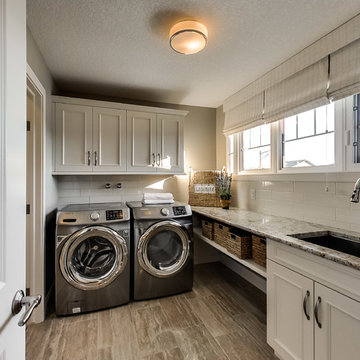
Transitional single-wall dedicated laundry room in Edmonton with an undermount sink, white cabinets, grey walls, medium hardwood floors, a side-by-side washer and dryer and recessed-panel cabinets.
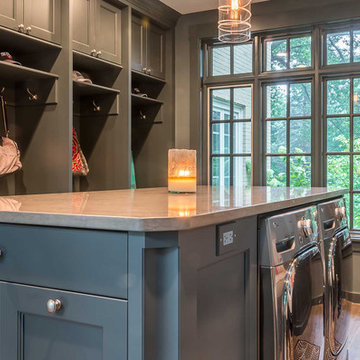
Laundry & Mud Room
Design ideas for a large scandinavian u-shaped utility room in Chicago with grey cabinets, quartz benchtops, grey walls, medium hardwood floors, a side-by-side washer and dryer and recessed-panel cabinets.
Design ideas for a large scandinavian u-shaped utility room in Chicago with grey cabinets, quartz benchtops, grey walls, medium hardwood floors, a side-by-side washer and dryer and recessed-panel cabinets.
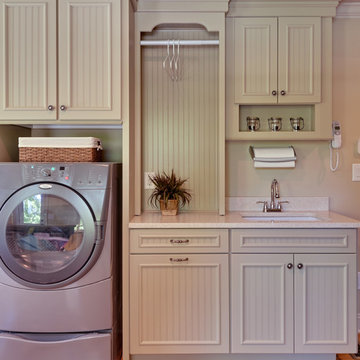
Farmhouse Laundry Room
Design ideas for an expansive country u-shaped dedicated laundry room in Atlanta with an undermount sink, green cabinets, quartz benchtops, beige walls, medium hardwood floors, a side-by-side washer and dryer, recessed-panel cabinets, brown floor and white benchtop.
Design ideas for an expansive country u-shaped dedicated laundry room in Atlanta with an undermount sink, green cabinets, quartz benchtops, beige walls, medium hardwood floors, a side-by-side washer and dryer, recessed-panel cabinets, brown floor and white benchtop.
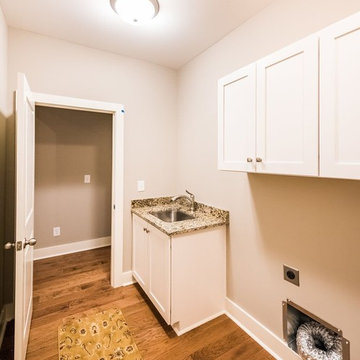
Photo of a mid-sized country single-wall dedicated laundry room in Atlanta with an undermount sink, recessed-panel cabinets, white cabinets, granite benchtops, beige walls, medium hardwood floors, a side-by-side washer and dryer, brown floor and multi-coloured benchtop.
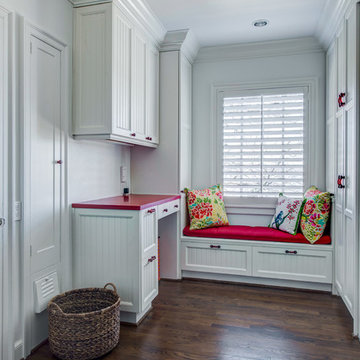
Cabinetry: Elmwood Full Access cabinetry, Chamberlain Rail Providence door style, with a Dove White Matte paint.
Countertops: 3cm Red Shimmer from Caesarstone
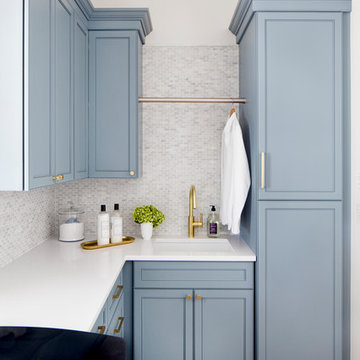
Custom Laundry Room - Blue cabinets, Newport Brass East Linear faucet, with clean quartzite countertops -
Jennifer Hughes Photography
Design ideas for a mid-sized traditional l-shaped dedicated laundry room in Baltimore with an undermount sink, recessed-panel cabinets, blue cabinets, white walls, medium hardwood floors, a side-by-side washer and dryer and brown floor.
Design ideas for a mid-sized traditional l-shaped dedicated laundry room in Baltimore with an undermount sink, recessed-panel cabinets, blue cabinets, white walls, medium hardwood floors, a side-by-side washer and dryer and brown floor.

Laundry under stairs - We designed the laundry under the new stairs and carefully designed the joinery so that the laundry doors look like wall panels to the stair. When closed the laundry disappears but when it's open it has everything in it. We carefully detailed the laundry doors to have the stair stringer so that your eye follows the art deco balustrade instead.
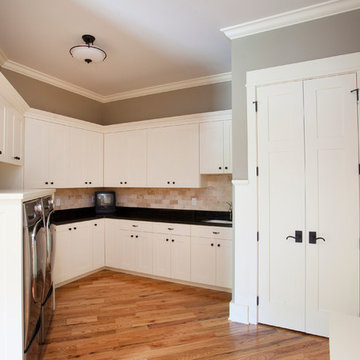
Design ideas for a large traditional l-shaped dedicated laundry room in New York with an undermount sink, recessed-panel cabinets, white cabinets, granite benchtops, grey walls, medium hardwood floors and a side-by-side washer and dryer.
Laundry Room Design Ideas with Recessed-panel Cabinets and Medium Hardwood Floors
3