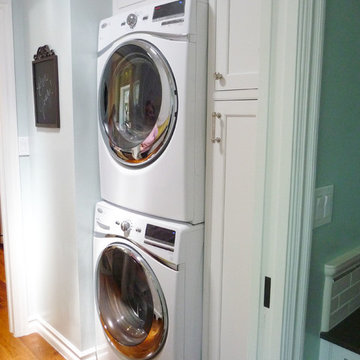Laundry Room Design Ideas with Recessed-panel Cabinets and Medium Hardwood Floors
Refine by:
Budget
Sort by:Popular Today
101 - 120 of 360 photos
Item 1 of 3
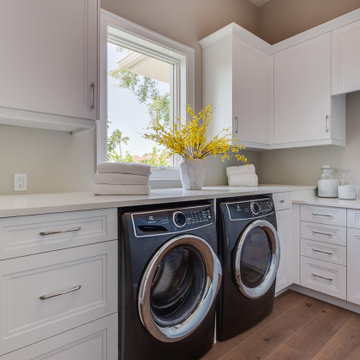
This 2-story coastal house plan features 4 bedrooms, 4 bathrooms, 2 half baths and 4 car garage spaces. Its design includes a slab foundation, concrete block exterior walls, flat roof tile and stucco finish. This house plan is 85’4″ wide, 97’4″ deep and 29’2″ high.
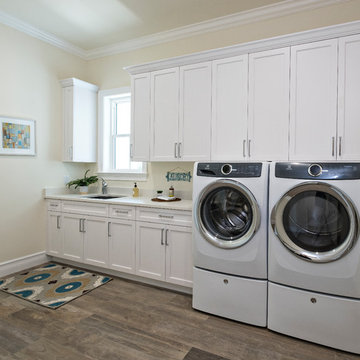
Mid-sized transitional dedicated laundry room in Miami with an undermount sink, recessed-panel cabinets, white cabinets, solid surface benchtops, beige walls, medium hardwood floors and a side-by-side washer and dryer.
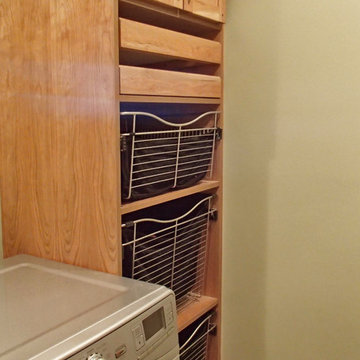
Terry's Studio
This is an example of an expansive dedicated laundry room in New York with recessed-panel cabinets, medium wood cabinets, granite benchtops, beige walls, medium hardwood floors and a stacked washer and dryer.
This is an example of an expansive dedicated laundry room in New York with recessed-panel cabinets, medium wood cabinets, granite benchtops, beige walls, medium hardwood floors and a stacked washer and dryer.
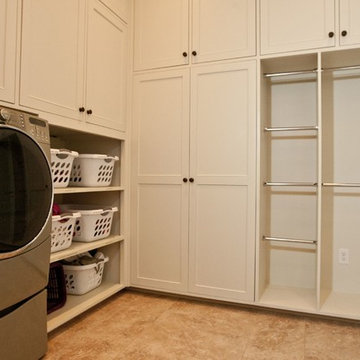
Photo of a large transitional u-shaped dedicated laundry room in Other with an undermount sink, recessed-panel cabinets, white cabinets, granite benchtops, white walls, medium hardwood floors, a side-by-side washer and dryer, beige floor and brown benchtop.
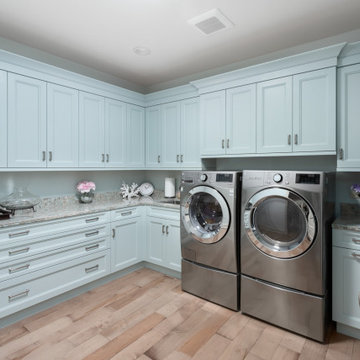
Photo of a transitional l-shaped dedicated laundry room in Chicago with an undermount sink, recessed-panel cabinets, blue cabinets, granite benchtops, granite splashback, blue walls, medium hardwood floors, a side-by-side washer and dryer, brown floor and multi-coloured benchtop.
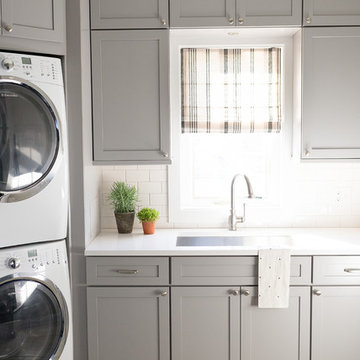
https://www.tiffanybrooksinteriors.com
Inquire About Our Design Services
Timeless transitional mudroom/laundry room, designed by Laura Kulas of Tiffany Brooks Interiors. Photographed by Kiley Humbert Photography
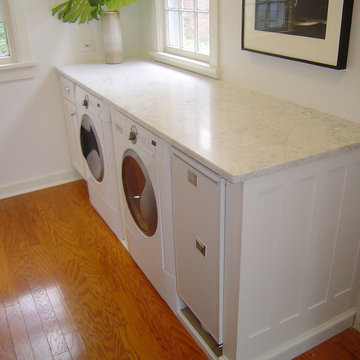
A&E Construction. A custom built-in for your mudroom/laundry room can transform the way you use this space. This built-in washer/dryer can create a finished look, and provide plenty of folding room with a new countertop.
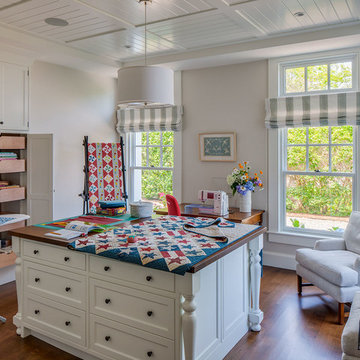
Custom coastal home on Cape Cod by Polhemus Savery DaSilva Architects Builders.
2018 BRICC AWARD (GOLD)
2018 PRISM AWARD (GOLD) //
Scope Of Work: Architecture, Construction //
Living Space: 7,005ft²
Photography: Brian Vanden Brink //
Laundry room.
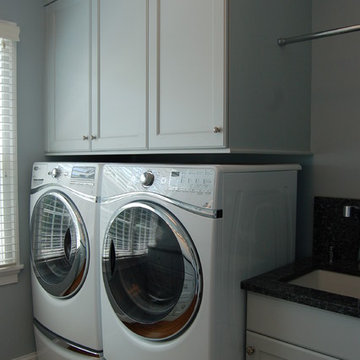
Inspiration for an expansive traditional galley dedicated laundry room in DC Metro with an undermount sink, recessed-panel cabinets, granite benchtops, blue walls, medium hardwood floors, a side-by-side washer and dryer and white cabinets.
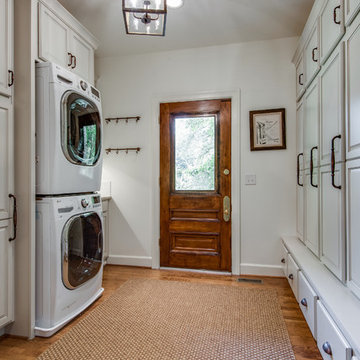
Showcase by Agent
Inspiration for a large country galley utility room in Nashville with recessed-panel cabinets, white cabinets, granite benchtops, white walls, medium hardwood floors, a stacked washer and dryer, brown floor and beige benchtop.
Inspiration for a large country galley utility room in Nashville with recessed-panel cabinets, white cabinets, granite benchtops, white walls, medium hardwood floors, a stacked washer and dryer, brown floor and beige benchtop.
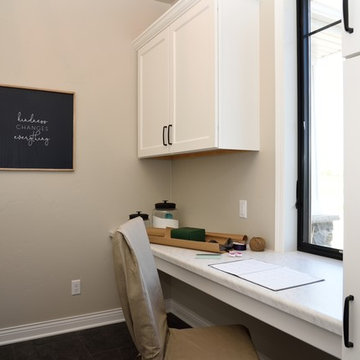
This is an example of a country galley utility room in Milwaukee with recessed-panel cabinets, white cabinets, laminate benchtops, grey walls, medium hardwood floors, brown floor and turquoise benchtop.
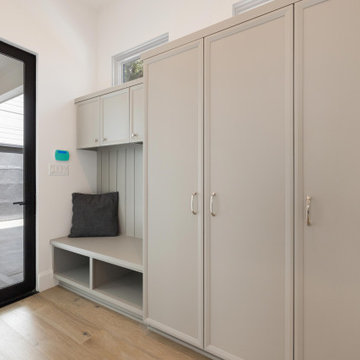
Inspiration for an expansive transitional single-wall dedicated laundry room in Houston with recessed-panel cabinets, white walls, medium hardwood floors, brown floor and grey cabinets.
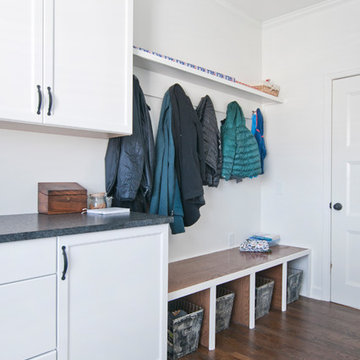
Designed by Terri Sears, Photography by Melissa M. Mills
Inspiration for a mid-sized transitional galley dedicated laundry room in Nashville with an undermount sink, recessed-panel cabinets, white cabinets, granite benchtops, white walls, medium hardwood floors, a side-by-side washer and dryer, brown floor and black benchtop.
Inspiration for a mid-sized transitional galley dedicated laundry room in Nashville with an undermount sink, recessed-panel cabinets, white cabinets, granite benchtops, white walls, medium hardwood floors, a side-by-side washer and dryer, brown floor and black benchtop.
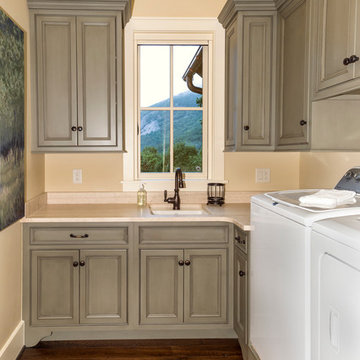
Tim Schlabach Photography, Foothills Fotoworks
This is an example of a mid-sized transitional l-shaped dedicated laundry room in Charlotte with an undermount sink, recessed-panel cabinets, granite benchtops, beige walls, medium hardwood floors, a side-by-side washer and dryer and grey cabinets.
This is an example of a mid-sized transitional l-shaped dedicated laundry room in Charlotte with an undermount sink, recessed-panel cabinets, granite benchtops, beige walls, medium hardwood floors, a side-by-side washer and dryer and grey cabinets.

Complete Accessory Dwelling Unit Build / Closet Stackable Washer and Dryer
Photo of a mid-sized contemporary single-wall laundry cupboard in Los Angeles with a drop-in sink, recessed-panel cabinets, grey cabinets, quartz benchtops, grey splashback, cement tile splashback, white walls, medium hardwood floors, a stacked washer and dryer, brown floor and white benchtop.
Photo of a mid-sized contemporary single-wall laundry cupboard in Los Angeles with a drop-in sink, recessed-panel cabinets, grey cabinets, quartz benchtops, grey splashback, cement tile splashback, white walls, medium hardwood floors, a stacked washer and dryer, brown floor and white benchtop.
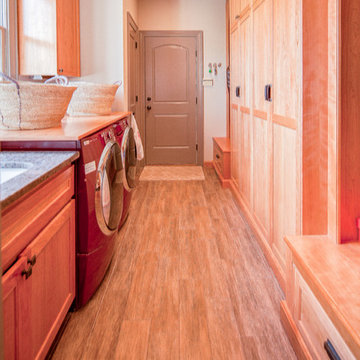
Inspiration for a large traditional galley utility room in DC Metro with recessed-panel cabinets, an undermount sink, granite benchtops, a side-by-side washer and dryer, white walls, medium hardwood floors and medium wood cabinets.
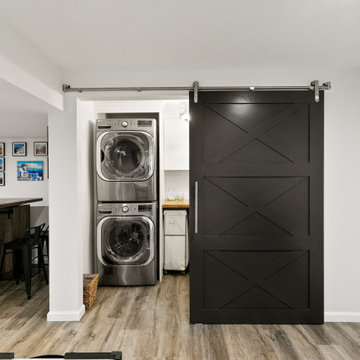
Photo of a small transitional single-wall laundry cupboard in Philadelphia with recessed-panel cabinets, white cabinets, wood benchtops, white splashback, porcelain splashback, medium hardwood floors, a stacked washer and dryer, brown floor and brown benchtop.
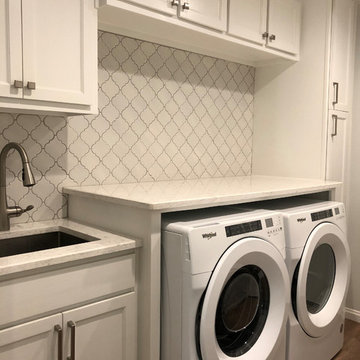
Inspiration for a mid-sized transitional single-wall dedicated laundry room in Dallas with an undermount sink, recessed-panel cabinets, white cabinets, granite benchtops, white walls, medium hardwood floors, a side-by-side washer and dryer, brown floor and white benchtop.
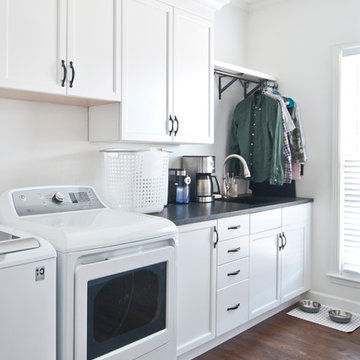
Photography by Melissa M. Mills
Inspiration for a large transitional galley dedicated laundry room in Nashville with an undermount sink, recessed-panel cabinets, white cabinets, granite benchtops, white walls, medium hardwood floors, a side-by-side washer and dryer, brown floor and black benchtop.
Inspiration for a large transitional galley dedicated laundry room in Nashville with an undermount sink, recessed-panel cabinets, white cabinets, granite benchtops, white walls, medium hardwood floors, a side-by-side washer and dryer, brown floor and black benchtop.
Laundry Room Design Ideas with Recessed-panel Cabinets and Medium Hardwood Floors
6
