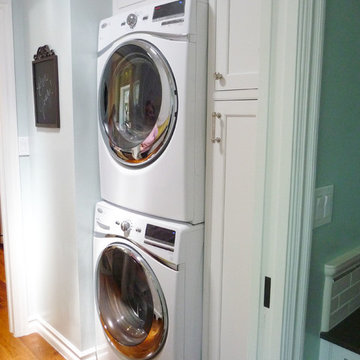Laundry Room Design Ideas with Recessed-panel Cabinets and Medium Hardwood Floors
Refine by:
Budget
Sort by:Popular Today
121 - 140 of 360 photos
Item 1 of 3
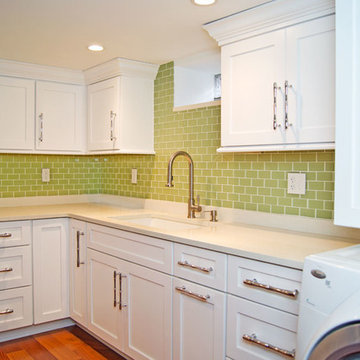
Photo of a small modern dedicated laundry room in Atlanta with recessed-panel cabinets, white cabinets, green walls, medium hardwood floors and a side-by-side washer and dryer.
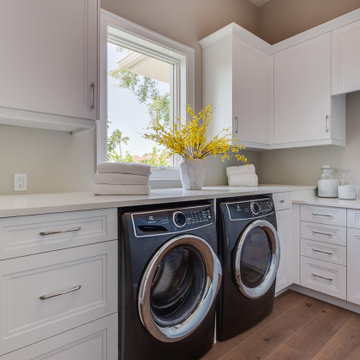
This 2-story coastal house plan features 4 bedrooms, 4 bathrooms, 2 half baths and 4 car garage spaces. Its design includes a slab foundation, concrete block exterior walls, flat roof tile and stucco finish. This house plan is 85’4″ wide, 97’4″ deep and 29’2″ high.
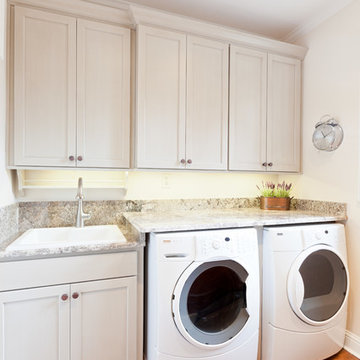
Traditional Laundry Room with Light Cabinets
Photo:Sacha Griffin
Mid-sized traditional galley dedicated laundry room in Atlanta with a drop-in sink, recessed-panel cabinets, beige cabinets, granite benchtops, white walls, medium hardwood floors, a side-by-side washer and dryer, brown floor and multi-coloured benchtop.
Mid-sized traditional galley dedicated laundry room in Atlanta with a drop-in sink, recessed-panel cabinets, beige cabinets, granite benchtops, white walls, medium hardwood floors, a side-by-side washer and dryer, brown floor and multi-coloured benchtop.
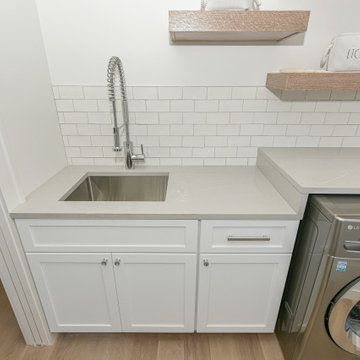
This East Hampton, Long Island Laundry Room is made up of Dewitt Starmark Cabinets finished in White. The countertop is Quartz Caesarstone and the floating shelves are Natural Quartersawn Red Oak.
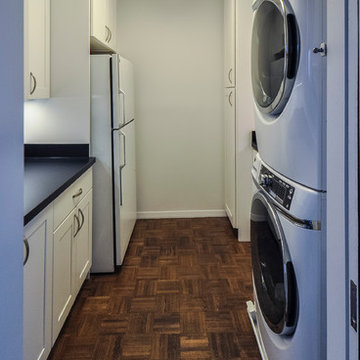
Laundry / Pantry storage room built in former originla kitchen space of second unit combined to make a large double apartment.
Inspiration for a mid-sized modern galley utility room in Baltimore with a double-bowl sink, recessed-panel cabinets, white cabinets, laminate benchtops, white walls, medium hardwood floors, a stacked washer and dryer, grey floor and black benchtop.
Inspiration for a mid-sized modern galley utility room in Baltimore with a double-bowl sink, recessed-panel cabinets, white cabinets, laminate benchtops, white walls, medium hardwood floors, a stacked washer and dryer, grey floor and black benchtop.
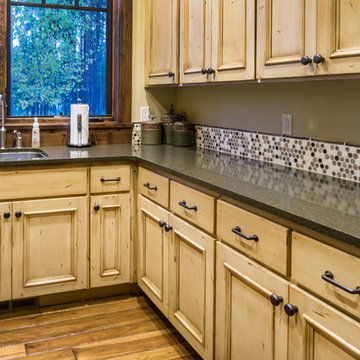
Ross Chandler
Photo of a large country u-shaped dedicated laundry room in Other with an undermount sink, recessed-panel cabinets, distressed cabinets, granite benchtops, beige walls, medium hardwood floors and a side-by-side washer and dryer.
Photo of a large country u-shaped dedicated laundry room in Other with an undermount sink, recessed-panel cabinets, distressed cabinets, granite benchtops, beige walls, medium hardwood floors and a side-by-side washer and dryer.
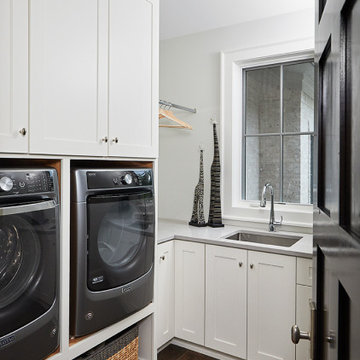
Inspiration for a mid-sized eclectic l-shaped dedicated laundry room in Grand Rapids with an undermount sink, recessed-panel cabinets, white cabinets, quartzite benchtops, grey walls, medium hardwood floors, a side-by-side washer and dryer and grey benchtop.
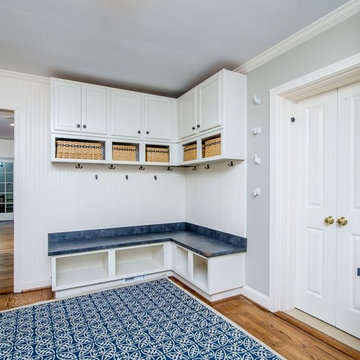
Inspiration for a large midcentury utility room in Baltimore with recessed-panel cabinets, white cabinets, laminate benchtops, white walls and medium hardwood floors.
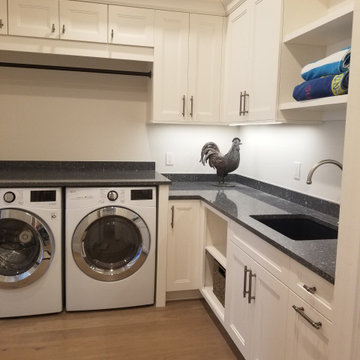
This is an example of a large transitional l-shaped utility room in Miami with an undermount sink, recessed-panel cabinets, white cabinets, quartz benchtops, beige walls, medium hardwood floors, an integrated washer and dryer, beige floor and blue benchtop.
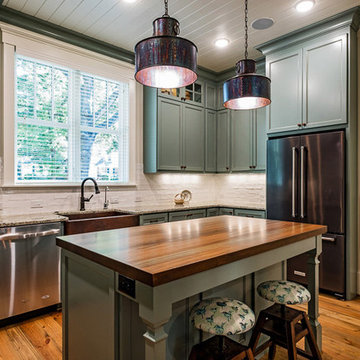
Expansive arts and crafts u-shaped utility room in Other with recessed-panel cabinets, green cabinets, granite benchtops, medium hardwood floors, a side-by-side washer and dryer and brown floor.
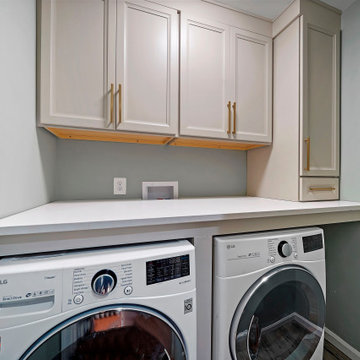
Design ideas for a small transitional single-wall laundry cupboard in DC Metro with recessed-panel cabinets, grey cabinets, wood benchtops, medium hardwood floors, a side-by-side washer and dryer, brown floor and white benchtop.
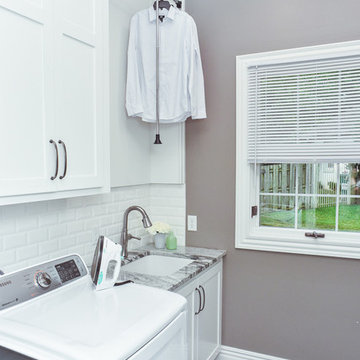
This is an example of a small traditional u-shaped utility room in Other with an undermount sink, recessed-panel cabinets, white cabinets, quartzite benchtops, grey walls, medium hardwood floors, a side-by-side washer and dryer, grey floor and grey benchtop.
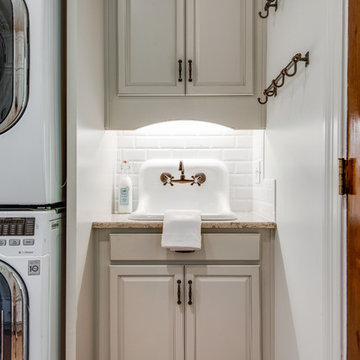
Showcase by Agent
Photo of a large country galley utility room in Nashville with a single-bowl sink, recessed-panel cabinets, white cabinets, granite benchtops, white walls, medium hardwood floors, a stacked washer and dryer, brown floor and beige benchtop.
Photo of a large country galley utility room in Nashville with a single-bowl sink, recessed-panel cabinets, white cabinets, granite benchtops, white walls, medium hardwood floors, a stacked washer and dryer, brown floor and beige benchtop.
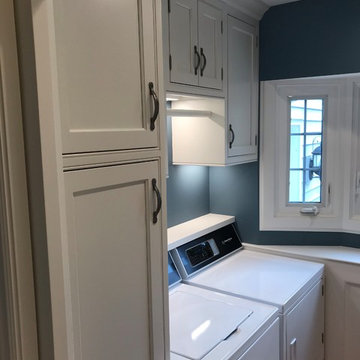
This is an example of a small transitional single-wall dedicated laundry room with recessed-panel cabinets, white cabinets, blue walls, medium hardwood floors, a side-by-side washer and dryer and brown floor.
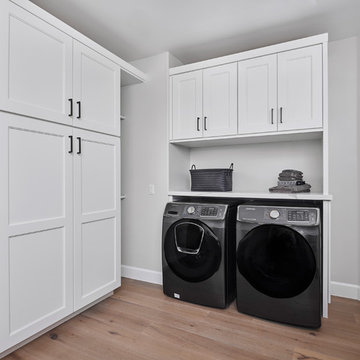
Inspiration for a large transitional u-shaped utility room in Phoenix with an undermount sink, recessed-panel cabinets, white cabinets, quartz benchtops, grey walls, medium hardwood floors, a side-by-side washer and dryer, grey floor and white benchtop.
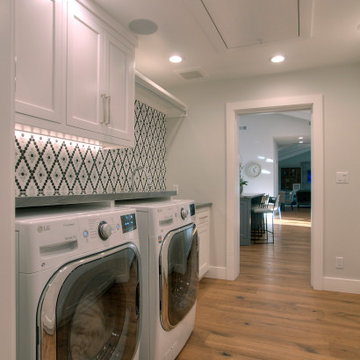
Laundry Room with view through Kitchen to Family Room beyond.
Design ideas for a mid-sized transitional single-wall utility room in San Francisco with recessed-panel cabinets, white cabinets, medium hardwood floors and a side-by-side washer and dryer.
Design ideas for a mid-sized transitional single-wall utility room in San Francisco with recessed-panel cabinets, white cabinets, medium hardwood floors and a side-by-side washer and dryer.
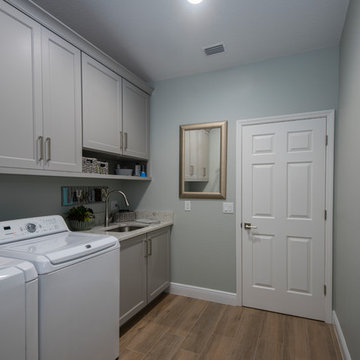
Ken Winders
Design ideas for a mid-sized transitional single-wall laundry room in Orlando with an undermount sink, recessed-panel cabinets, grey cabinets, quartzite benchtops, grey walls, medium hardwood floors, a side-by-side washer and dryer and brown floor.
Design ideas for a mid-sized transitional single-wall laundry room in Orlando with an undermount sink, recessed-panel cabinets, grey cabinets, quartzite benchtops, grey walls, medium hardwood floors, a side-by-side washer and dryer and brown floor.
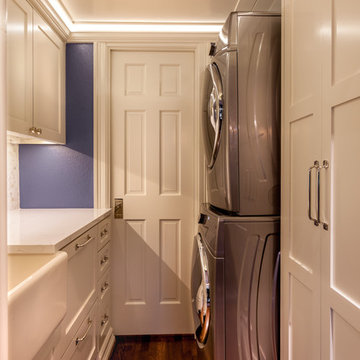
LAIR Architectural + Interior Photography
Inspiration for a small traditional galley dedicated laundry room in Dallas with a farmhouse sink, recessed-panel cabinets, white cabinets, quartzite benchtops, blue walls, medium hardwood floors and a stacked washer and dryer.
Inspiration for a small traditional galley dedicated laundry room in Dallas with a farmhouse sink, recessed-panel cabinets, white cabinets, quartzite benchtops, blue walls, medium hardwood floors and a stacked washer and dryer.
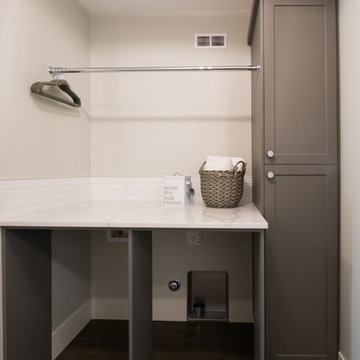
Inspiration for a mid-sized single-wall laundry cupboard in Other with recessed-panel cabinets, grey cabinets, quartzite benchtops, grey walls, medium hardwood floors, a side-by-side washer and dryer, brown floor and white benchtop.
Laundry Room Design Ideas with Recessed-panel Cabinets and Medium Hardwood Floors
7
