Laundry Room Design Ideas with Shaker Cabinets and Beige Cabinets
Refine by:
Budget
Sort by:Popular Today
41 - 60 of 349 photos
Item 1 of 3
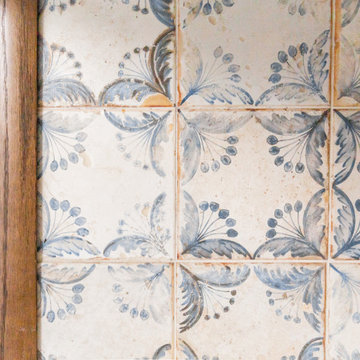
Design ideas for a mid-sized transitional galley utility room in Dallas with shaker cabinets, beige cabinets, wood benchtops, blue floor and brown benchtop.
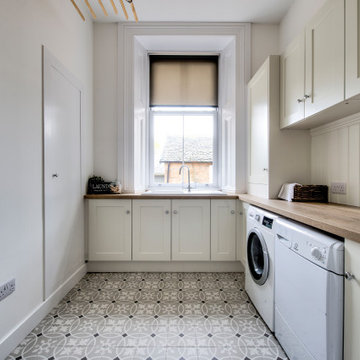
Large transitional l-shaped dedicated laundry room in Glasgow with an integrated sink, shaker cabinets, beige cabinets, wood benchtops, beige walls, a side-by-side washer and dryer, multi-coloured floor and brown benchtop.

The beautiful design of this laundry room makes the idea of doing laundry seem like less of a chore! This space includes ample counter space, cabinetry storage, as well as a sink.
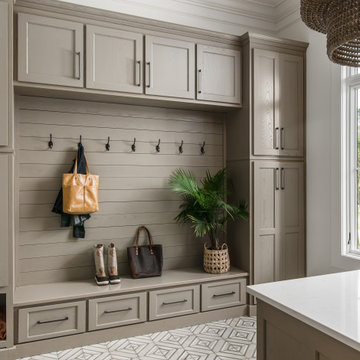
Architecture: Noble Johnson Architects
Interior Design: Rachel Hughes - Ye Peddler
Photography: Garett + Carrie Buell of Studiobuell/ studiobuell.com
Inspiration for a large transitional l-shaped dedicated laundry room in Nashville with an undermount sink, shaker cabinets, beige cabinets, quartz benchtops, white walls, porcelain floors, a side-by-side washer and dryer and white benchtop.
Inspiration for a large transitional l-shaped dedicated laundry room in Nashville with an undermount sink, shaker cabinets, beige cabinets, quartz benchtops, white walls, porcelain floors, a side-by-side washer and dryer and white benchtop.
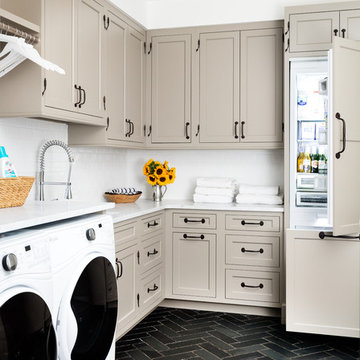
This laundry room offers so much more then just cleaning. Thermador fridges and a substantial amount of storage makes it easy to store items. The gray cabinets with the slate herringbone floors makes this laundry room a one of kind. Space planning and cabinetry: Jennifer Howard, JWH Construction: JWH Construction Management Photography: Tim Lenz.
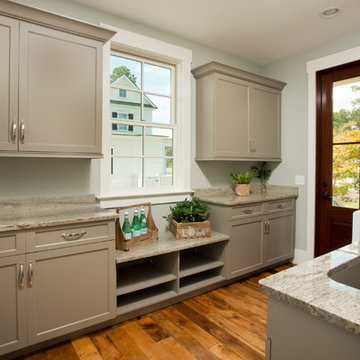
Large traditional galley utility room in Charleston with an undermount sink, shaker cabinets, beige cabinets, granite benchtops, medium hardwood floors, a side-by-side washer and dryer, brown floor and grey walls.
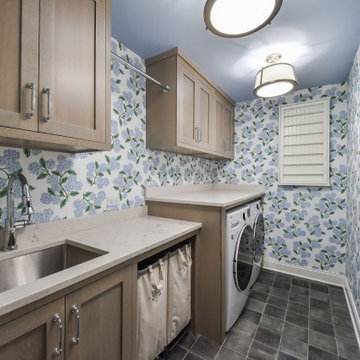
The quarter sawn white oak cabinets with shaker doors are looking great in this laundry room?
This is an example of a mid-sized galley dedicated laundry room in Chicago with an undermount sink, shaker cabinets, beige cabinets, multi-coloured walls, a side-by-side washer and dryer, grey floor, beige benchtop and wallpaper.
This is an example of a mid-sized galley dedicated laundry room in Chicago with an undermount sink, shaker cabinets, beige cabinets, multi-coloured walls, a side-by-side washer and dryer, grey floor, beige benchtop and wallpaper.
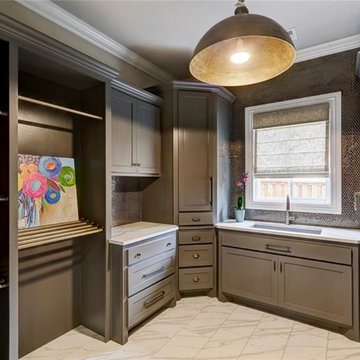
Inspiration for a large transitional u-shaped dedicated laundry room in Nashville with an undermount sink, shaker cabinets, beige cabinets, quartz benchtops, porcelain floors, a side-by-side washer and dryer and brown walls.
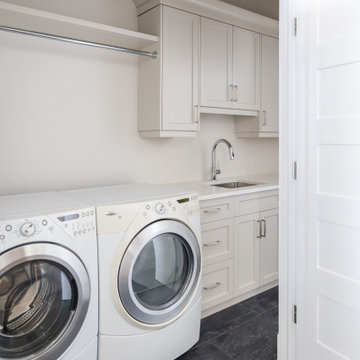
This is an example of a small traditional single-wall laundry cupboard in Toronto with an undermount sink, shaker cabinets, beige cabinets, quartz benchtops, a side-by-side washer and dryer and white benchtop.
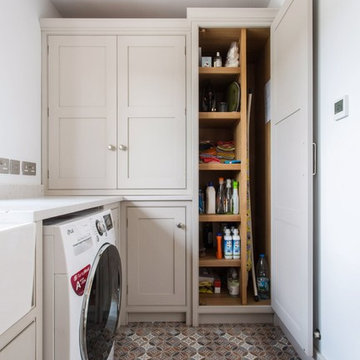
We see so many beautiful homes in so many amazing locations, but every now and then we step into a home that really does take our breath away!
Located on the most wonderfully serene country lane in the heart of East Sussex, Mr & Mrs Carter's home really is one of a kind. A period property originally built in the 14th century, it holds so much incredible history, and has housed many families over the hundreds of years. Burlanes were commissioned to design, create and install the kitchen and utility room, and a number of other rooms in the home, including the family bathroom, the master en-suite and dressing room, and bespoke shoe storage for the entrance hall.
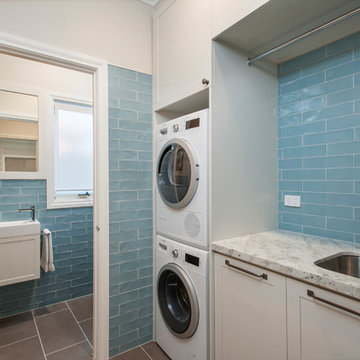
Compact Laundry and Powder Room.
Photo: Mark Fergus
This is an example of a small transitional single-wall utility room in Melbourne with an undermount sink, shaker cabinets, beige cabinets, granite benchtops, porcelain floors, a stacked washer and dryer, grey floor, beige walls, beige benchtop, ceramic splashback and blue splashback.
This is an example of a small transitional single-wall utility room in Melbourne with an undermount sink, shaker cabinets, beige cabinets, granite benchtops, porcelain floors, a stacked washer and dryer, grey floor, beige walls, beige benchtop, ceramic splashback and blue splashback.
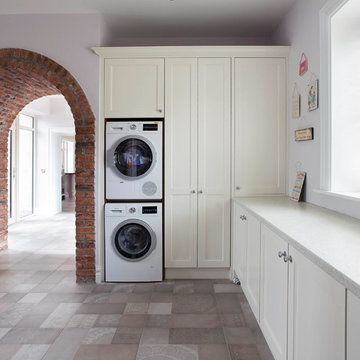
Taking inspiration from elements of both American and Belgian kitchen design, this custom crafted kitchen is a reflection of its owner’s personal taste. Rather than going for two contrasting colours, one sole shade has been selected in Helen Turkington Goat’s Beard to achieve a serene scheme, teamed with Calacatta marble work surfaces and splashback for a luxurious finish. Balancing form and function, practical storage solutions have been created to accommodate all kitchen essentials, with generous space dedicated to larder storage, integrated refrigeration and a concealed breakfast station in one tall run of beautifully crafted furniture.
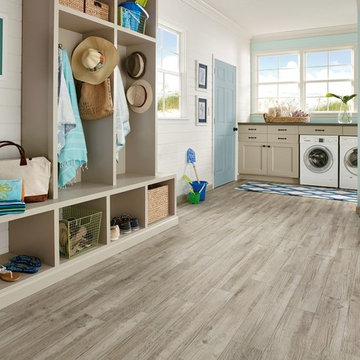
Photo of a large beach style l-shaped utility room in Wichita with beige cabinets, blue walls, vinyl floors, a side-by-side washer and dryer and shaker cabinets.

We re-designed and renovated three bathrooms and a laundry/mudroom in this builder-grade tract home. All finishes were carefully sourced, and all millwork was designed and custom-built.
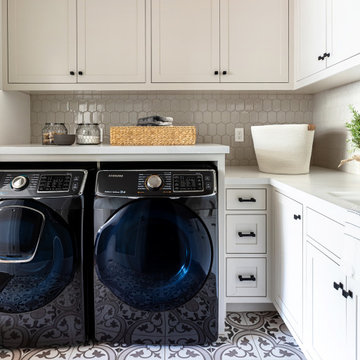
This Altadena home is the perfect example of modern farmhouse flair. The powder room flaunts an elegant mirror over a strapping vanity; the butcher block in the kitchen lends warmth and texture; the living room is replete with stunning details like the candle style chandelier, the plaid area rug, and the coral accents; and the master bathroom’s floor is a gorgeous floor tile.
Project designed by Courtney Thomas Design in La Cañada. Serving Pasadena, Glendale, Monrovia, San Marino, Sierra Madre, South Pasadena, and Altadena.
For more about Courtney Thomas Design, click here: https://www.courtneythomasdesign.com/
To learn more about this project, click here:
https://www.courtneythomasdesign.com/portfolio/new-construction-altadena-rustic-modern/
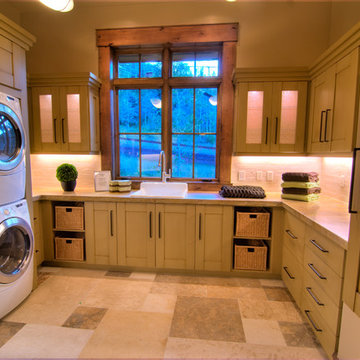
Eric Lasig, Bivian Quinonenz,
Inspiration for a large modern galley utility room in Salt Lake City with a drop-in sink, shaker cabinets, beige cabinets, marble benchtops, beige walls, travertine floors and a stacked washer and dryer.
Inspiration for a large modern galley utility room in Salt Lake City with a drop-in sink, shaker cabinets, beige cabinets, marble benchtops, beige walls, travertine floors and a stacked washer and dryer.
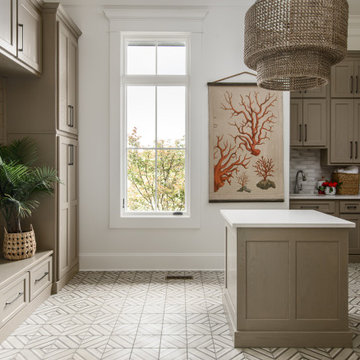
Architecture: Noble Johnson Architects
Interior Design: Rachel Hughes - Ye Peddler
Photography: Garett + Carrie Buell of Studiobuell/ studiobuell.com
Large transitional l-shaped dedicated laundry room in Nashville with an undermount sink, shaker cabinets, beige cabinets, quartz benchtops, white walls, porcelain floors, a side-by-side washer and dryer and white benchtop.
Large transitional l-shaped dedicated laundry room in Nashville with an undermount sink, shaker cabinets, beige cabinets, quartz benchtops, white walls, porcelain floors, a side-by-side washer and dryer and white benchtop.
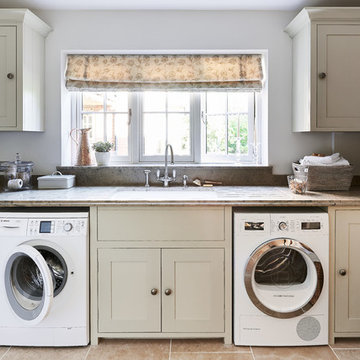
adamcarterphoto
Photo of a traditional single-wall dedicated laundry room in Wiltshire with an undermount sink, shaker cabinets, beige cabinets, white walls, beige floor and beige benchtop.
Photo of a traditional single-wall dedicated laundry room in Wiltshire with an undermount sink, shaker cabinets, beige cabinets, white walls, beige floor and beige benchtop.
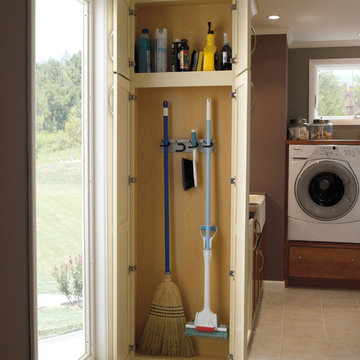
These photos are accredited to Diamond Cabinetry of Master Brand Cabinets. Diamond is a semi-custom cabinet line that allows for entry level custom cabinet modifications. They provide a wide selection of wood species,construction levels, premium finishes in stains, paints and glazes. Along with multiple door styles and interior accessories, this cabinetry is fitting for all styles!
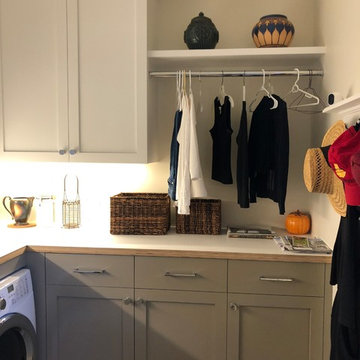
Libby Raab
Inspiration for a small transitional l-shaped dedicated laundry room in San Francisco with shaker cabinets, beige cabinets, laminate benchtops, white walls, porcelain floors, a side-by-side washer and dryer and brown floor.
Inspiration for a small transitional l-shaped dedicated laundry room in San Francisco with shaker cabinets, beige cabinets, laminate benchtops, white walls, porcelain floors, a side-by-side washer and dryer and brown floor.
Laundry Room Design Ideas with Shaker Cabinets and Beige Cabinets
3