Laundry Room Design Ideas with Shaker Cabinets and Beige Cabinets
Refine by:
Budget
Sort by:Popular Today
121 - 140 of 349 photos
Item 1 of 3
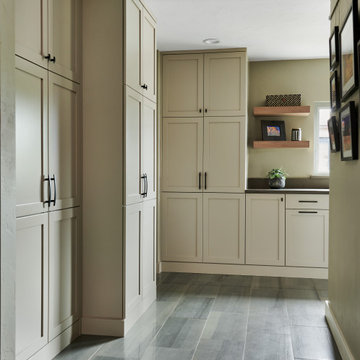
Inspiration for a large transitional l-shaped utility room in Denver with an undermount sink, shaker cabinets, beige cabinets, quartz benchtops, grey splashback, engineered quartz splashback, beige walls, porcelain floors, a side-by-side washer and dryer, green floor and grey benchtop.
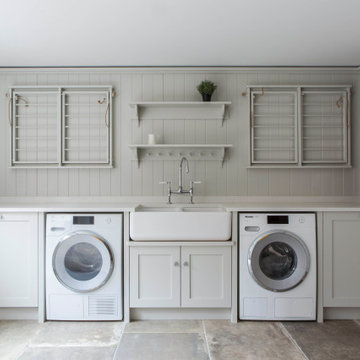
Bespoke utility room, Henley on Thames, Oxfordshire. The joy of a place for everything! More inspiration at https://www.langstaff-ellis.co.uk
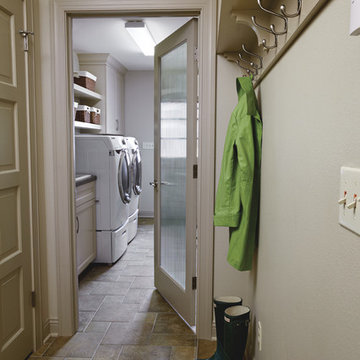
breakfast area, breakfast bar, island, eating area, kitchen island, hutch, storage, light cabinets, white cabinets, dark floor, quartzite, fusion, granite, stone, bar area, liquor storage, prep sink, cast iron, enamel, gray chair
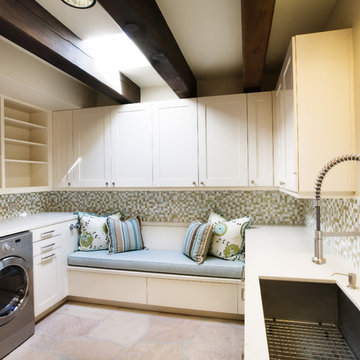
Jed Hirsch, General Building Contractor, Inc., specializes in building, remodeling, accenting and perfecting fine homes for an array of clientele that demand only the finest in craftsmanship, materials and service. We specialize in the Santa Barbara community and are proud that our stellar reputation drives our business growth.
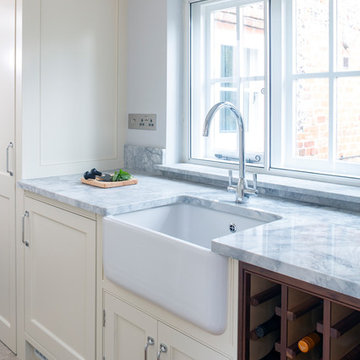
Our client found us online and arranged to visit the studio and after a successful visit they invited us to visit the property to discuss in more detail. The house is a very traditional listed manor house with beautiful original features that were sadly missing in the existing kitchen. The intention was to incorporate these back into the design.
The building work consisted of installing a new, slightly lowered ceiling and installing age appropriate ceiling coving. The existing floor material was removed and replaced with new, extra-large format limestone slabs. With a new power and lighting scheme the room was ready to take to the new handmade, shaker-style kitchen.
As part of the project the existing utility room was turned into a Butler's Pantry with the utility items moved into another part of the house.
With the addition of appliances from Sub-zero, Aga and Miele, and bespoke window seats, this kitchen is now a place that can be enjoyed more and more upon each use
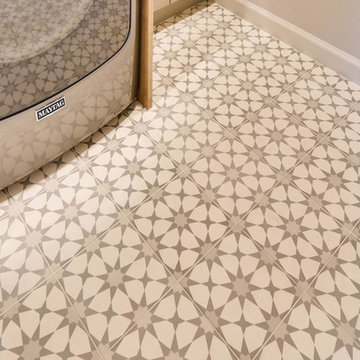
Photo of a large country galley dedicated laundry room in Denver with a single-bowl sink, shaker cabinets, beige cabinets, wood benchtops, white walls, ceramic floors, a side-by-side washer and dryer, multi-coloured floor and brown benchtop.
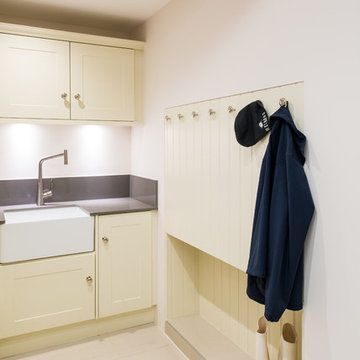
Marek Sikora
Photo of a small country l-shaped utility room in West Midlands with a farmhouse sink, shaker cabinets, beige cabinets, quartzite benchtops, beige walls, porcelain floors and a side-by-side washer and dryer.
Photo of a small country l-shaped utility room in West Midlands with a farmhouse sink, shaker cabinets, beige cabinets, quartzite benchtops, beige walls, porcelain floors and a side-by-side washer and dryer.
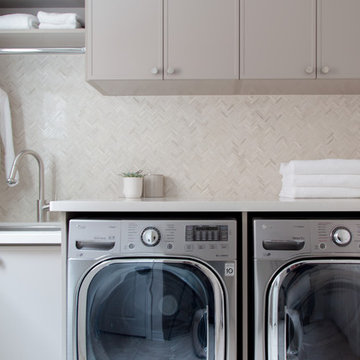
Photographer: Kerri Torrey
This is an example of a mid-sized contemporary single-wall utility room in Toronto with a drop-in sink, shaker cabinets, beige cabinets, quartz benchtops, beige walls, ceramic floors, a side-by-side washer and dryer, beige floor and beige benchtop.
This is an example of a mid-sized contemporary single-wall utility room in Toronto with a drop-in sink, shaker cabinets, beige cabinets, quartz benchtops, beige walls, ceramic floors, a side-by-side washer and dryer, beige floor and beige benchtop.
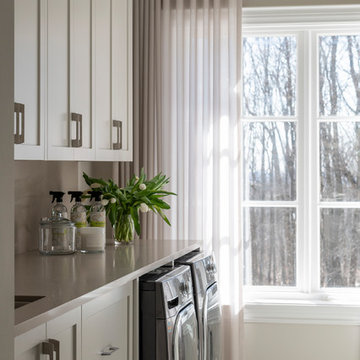
Inspiration for a large contemporary galley dedicated laundry room in Toronto with a single-bowl sink, shaker cabinets, beige cabinets, solid surface benchtops, beige walls, porcelain floors, a side-by-side washer and dryer, beige floor and beige benchtop.
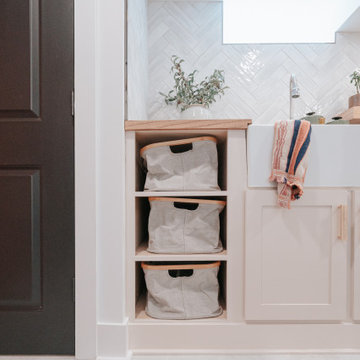
Design ideas for a small modern galley dedicated laundry room in Detroit with a farmhouse sink, shaker cabinets, beige cabinets, wood benchtops, a side-by-side washer and dryer and brown benchtop.
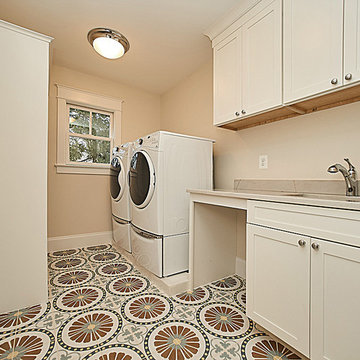
New laundry room
Mid-sized transitional single-wall laundry room in DC Metro with an undermount sink, shaker cabinets, beige cabinets, quartzite benchtops, beige walls, a side-by-side washer and dryer and multi-coloured floor.
Mid-sized transitional single-wall laundry room in DC Metro with an undermount sink, shaker cabinets, beige cabinets, quartzite benchtops, beige walls, a side-by-side washer and dryer and multi-coloured floor.
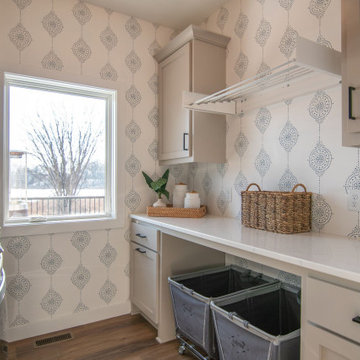
Photo of an expansive traditional utility room in Minneapolis with an utility sink, shaker cabinets, beige cabinets, quartz benchtops, white walls, light hardwood floors, a stacked washer and dryer, brown floor, white benchtop and wallpaper.
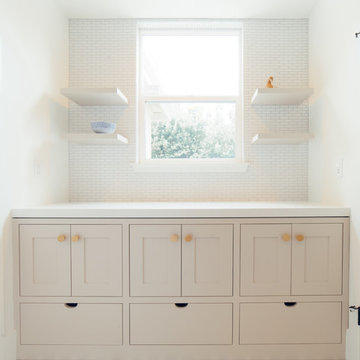
Inspiration for a large contemporary single-wall dedicated laundry room in Sacramento with shaker cabinets, beige cabinets, solid surface benchtops, white walls, ceramic floors, multi-coloured floor and white benchtop.
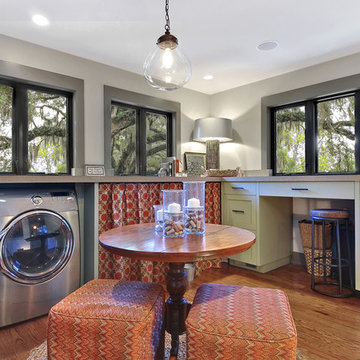
William Quarles
Inspiration for an industrial dedicated laundry room in Charleston with shaker cabinets, beige cabinets and light hardwood floors.
Inspiration for an industrial dedicated laundry room in Charleston with shaker cabinets, beige cabinets and light hardwood floors.
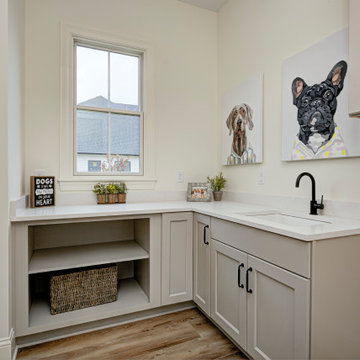
Design ideas for a mid-sized transitional l-shaped dedicated laundry room in Indianapolis with a drop-in sink, shaker cabinets, beige cabinets, granite benchtops, white walls, vinyl floors, a side-by-side washer and dryer, brown floor and white benchtop.
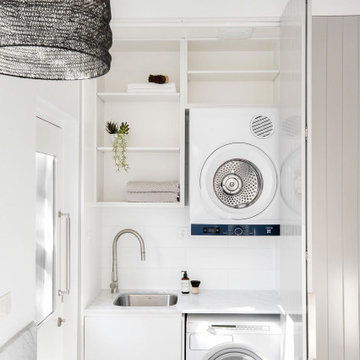
Compact Modern Laundry
Inspiration for a small single-wall dedicated laundry room in Sydney with a drop-in sink, shaker cabinets, beige cabinets, marble benchtops, white splashback, marble splashback, white walls, light hardwood floors, a stacked washer and dryer, beige floor and white benchtop.
Inspiration for a small single-wall dedicated laundry room in Sydney with a drop-in sink, shaker cabinets, beige cabinets, marble benchtops, white splashback, marble splashback, white walls, light hardwood floors, a stacked washer and dryer, beige floor and white benchtop.
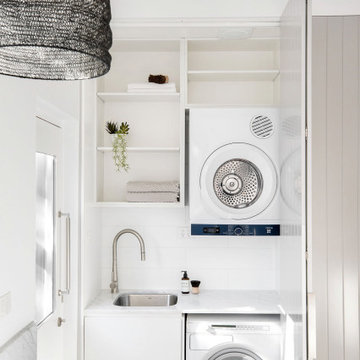
Modern clean laundry
Design ideas for a small contemporary single-wall dedicated laundry room in Sydney with shaker cabinets, beige cabinets, marble benchtops and medium hardwood floors.
Design ideas for a small contemporary single-wall dedicated laundry room in Sydney with shaker cabinets, beige cabinets, marble benchtops and medium hardwood floors.
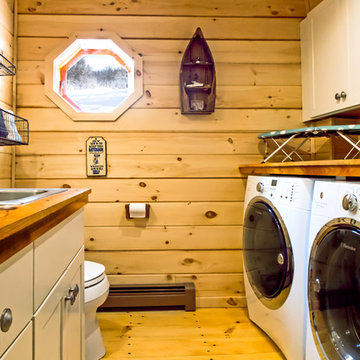
This laundry room/ powder room features Diamond cabinets. The Montgomery door style in Pearl paint works well with all the natural wood in the space.
Photo by Salted Soul Graphics
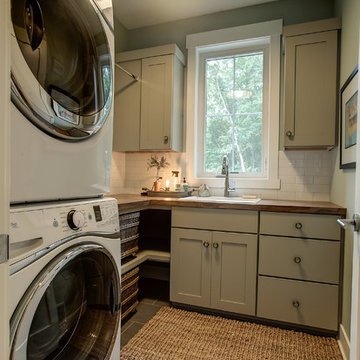
Photo of a small midcentury l-shaped dedicated laundry room in Grand Rapids with a drop-in sink, shaker cabinets, beige cabinets, wood benchtops, grey walls, a stacked washer and dryer and beige floor.
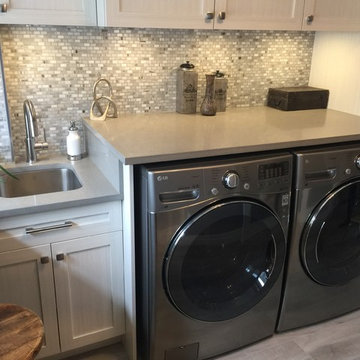
What was once a makeshift storage room off the garage is now a bright, large laundry room, with loads of storage, place for a stool for crafts or as a home office, a handy sink for washing delicates, and lots of natural light.
Laundry Room Design Ideas with Shaker Cabinets and Beige Cabinets
7