Laundry Room Design Ideas with Shaker Cabinets and Beige Cabinets
Refine by:
Budget
Sort by:Popular Today
101 - 120 of 349 photos
Item 1 of 3
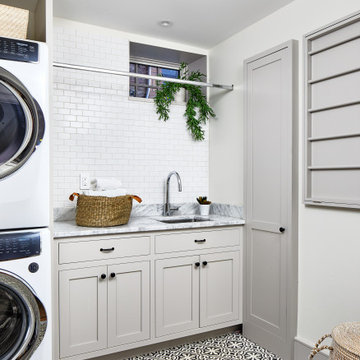
Design ideas for a transitional single-wall dedicated laundry room in Los Angeles with an undermount sink, shaker cabinets, beige cabinets, marble benchtops, white walls, ceramic floors, a stacked washer and dryer, multi-coloured floor and grey benchtop.
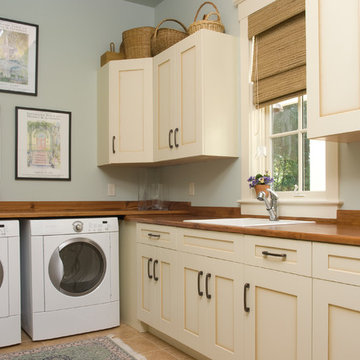
Photo of a mid-sized l-shaped dedicated laundry room in Atlanta with a drop-in sink, shaker cabinets, beige cabinets, wood benchtops, grey walls, ceramic floors, a side-by-side washer and dryer, beige floor and brown benchtop.
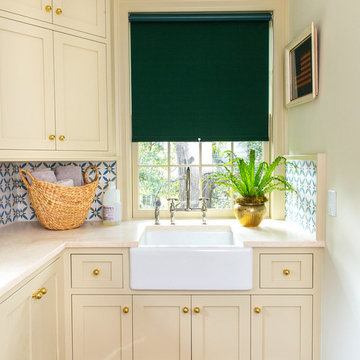
Anna Routh Photography
Inspiration for a traditional laundry room in New York with a farmhouse sink, shaker cabinets, beige cabinets, beige walls, dark hardwood floors and beige benchtop.
Inspiration for a traditional laundry room in New York with a farmhouse sink, shaker cabinets, beige cabinets, beige walls, dark hardwood floors and beige benchtop.
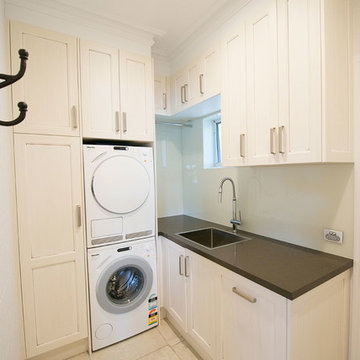
This home renovation clearly demonstrates how quality design, product and implementation wins every time. The clients' brief was clear - traditional, unique and practical, and quality, quality, quality. The kitchen design boasts a fully integrated double-door fridge with water/ice dispenser, generous island with ample seating, large double ovens, beautiful butler's sink, underbench cooler drawer and wine fridge, as well as dedicated snack preparation area. The adjoining butler's pantry was a must for this family's day to day needs, as well as for frequent entertaining. The nearby laundry utilises every inch of available space. The TV unit is not only beautiful, but is also large enough to hold a substantial movie & music library. The study and den are custom built to suit the specific preferences and requirements of this discerning client.
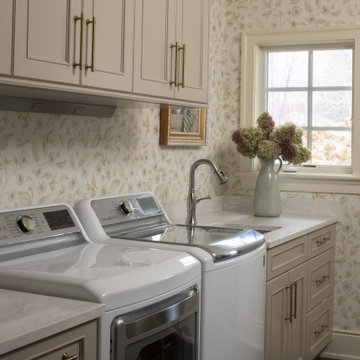
The whimsical wallpaper is a great complement to the warm, latte colored, cabinetry. The design of this space is simple yet timeless and perfectly matches the the aesthetic of the home.
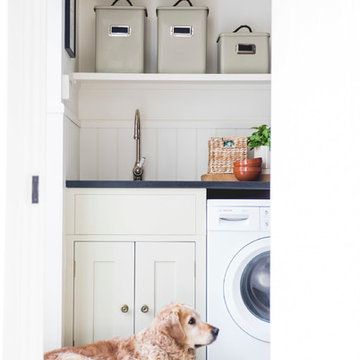
Country single-wall dedicated laundry room in London with an undermount sink, shaker cabinets, beige cabinets, white walls, white floor and black benchtop.
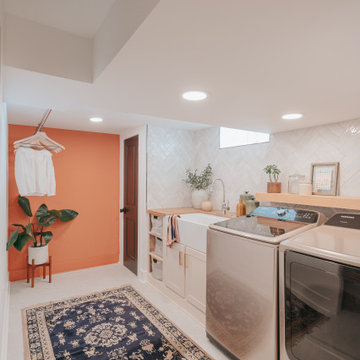
Small modern galley dedicated laundry room in Detroit with a farmhouse sink, shaker cabinets, beige cabinets, wood benchtops, a side-by-side washer and dryer and brown benchtop.
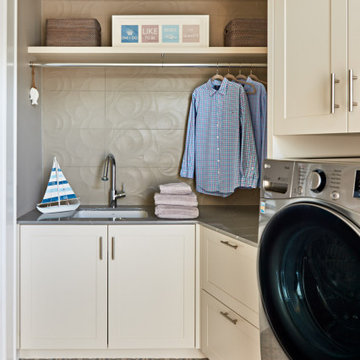
Photo of a mid-sized beach style l-shaped dedicated laundry room in Wilmington with an undermount sink, shaker cabinets, beige cabinets, marble benchtops, beige splashback, porcelain splashback, grey walls, ceramic floors, a side-by-side washer and dryer, multi-coloured floor and grey benchtop.
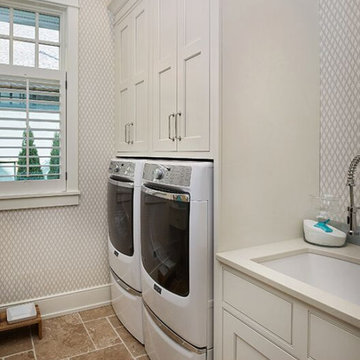
Photo of a large traditional single-wall dedicated laundry room in Grand Rapids with an undermount sink, shaker cabinets, beige cabinets, quartz benchtops, beige walls, ceramic floors, a side-by-side washer and dryer, brown floor and beige benchtop.
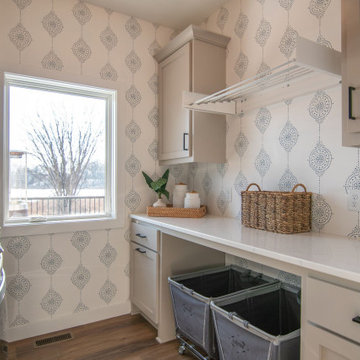
Photo of an expansive traditional utility room in Minneapolis with an utility sink, shaker cabinets, beige cabinets, quartz benchtops, white walls, light hardwood floors, a stacked washer and dryer, brown floor, white benchtop and wallpaper.
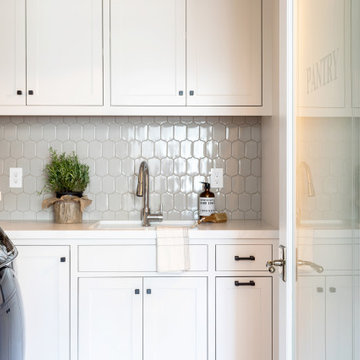
This Altadena home is the perfect example of modern farmhouse flair. The powder room flaunts an elegant mirror over a strapping vanity; the butcher block in the kitchen lends warmth and texture; the living room is replete with stunning details like the candle style chandelier, the plaid area rug, and the coral accents; and the master bathroom’s floor is a gorgeous floor tile.
Project designed by Courtney Thomas Design in La Cañada. Serving Pasadena, Glendale, Monrovia, San Marino, Sierra Madre, South Pasadena, and Altadena.
For more about Courtney Thomas Design, click here: https://www.courtneythomasdesign.com/
To learn more about this project, click here:
https://www.courtneythomasdesign.com/portfolio/new-construction-altadena-rustic-modern/
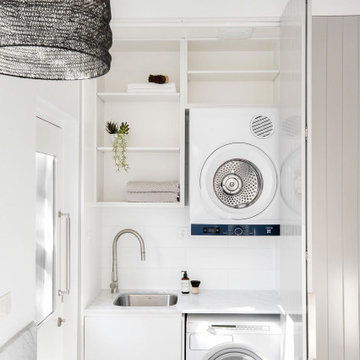
Compact Modern Laundry
Inspiration for a small single-wall dedicated laundry room in Sydney with a drop-in sink, shaker cabinets, beige cabinets, marble benchtops, white splashback, marble splashback, white walls, light hardwood floors, a stacked washer and dryer, beige floor and white benchtop.
Inspiration for a small single-wall dedicated laundry room in Sydney with a drop-in sink, shaker cabinets, beige cabinets, marble benchtops, white splashback, marble splashback, white walls, light hardwood floors, a stacked washer and dryer, beige floor and white benchtop.
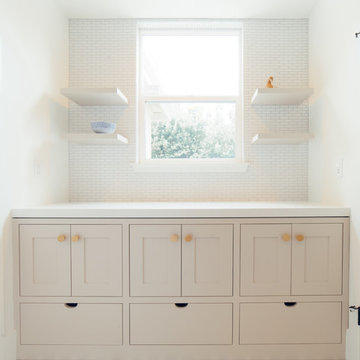
Inspiration for a large contemporary single-wall dedicated laundry room in Sacramento with shaker cabinets, beige cabinets, solid surface benchtops, white walls, ceramic floors, multi-coloured floor and white benchtop.
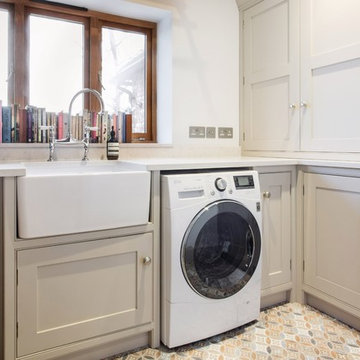
We see so many beautiful homes in so many amazing locations, but every now and then we step into a home that really does take our breath away!
Located on the most wonderfully serene country lane in the heart of East Sussex, Mr & Mrs Carter's home really is one of a kind. A period property originally built in the 14th century, it holds so much incredible history, and has housed many families over the hundreds of years. Burlanes were commissioned to design, create and install the kitchen and utility room, and a number of other rooms in the home, including the family bathroom, the master en-suite and dressing room, and bespoke shoe storage for the entrance hall.
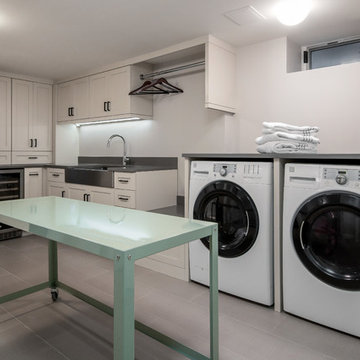
What else could you want. Washer/Dryer, beverage refrigerator, pantry, extra refrigerator, hanging clothes storage, a retro folding table, laundry farm sink and a broom closet......all in this new basement laundry room.
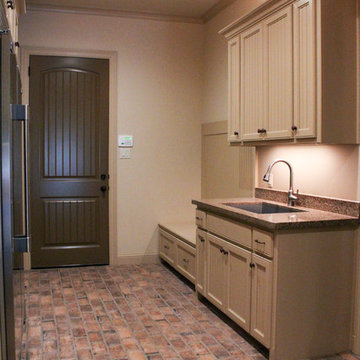
Photo of a large traditional galley utility room in Dallas with an undermount sink, shaker cabinets, beige cabinets, granite benchtops, beige walls, terra-cotta floors, a side-by-side washer and dryer, brown floor and multi-coloured benchtop.
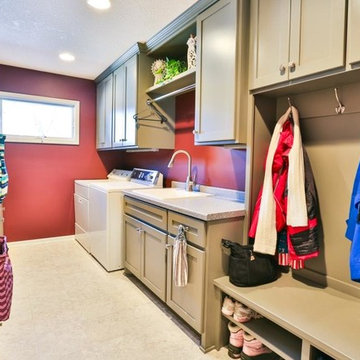
Mark Wingert
Design ideas for a mid-sized transitional galley utility room in Minneapolis with a drop-in sink, shaker cabinets, beige cabinets, granite benchtops, red walls, ceramic floors and a side-by-side washer and dryer.
Design ideas for a mid-sized transitional galley utility room in Minneapolis with a drop-in sink, shaker cabinets, beige cabinets, granite benchtops, red walls, ceramic floors and a side-by-side washer and dryer.
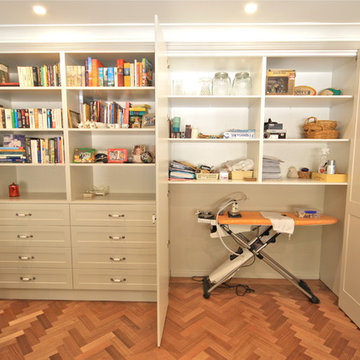
Sheree Bounassif, Kitchens by Emanuel
Photo of a mid-sized transitional utility room in Sydney with shaker cabinets, beige cabinets, beige walls and medium hardwood floors.
Photo of a mid-sized transitional utility room in Sydney with shaker cabinets, beige cabinets, beige walls and medium hardwood floors.
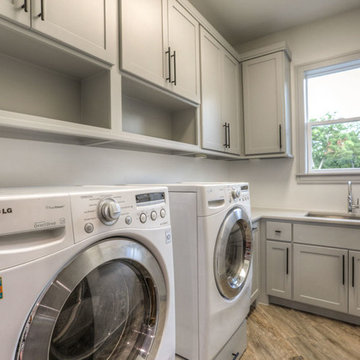
laundry room
This is an example of a large arts and crafts l-shaped dedicated laundry room in Houston with an undermount sink, shaker cabinets, beige cabinets, quartz benchtops, white walls, ceramic floors, a side-by-side washer and dryer and beige floor.
This is an example of a large arts and crafts l-shaped dedicated laundry room in Houston with an undermount sink, shaker cabinets, beige cabinets, quartz benchtops, white walls, ceramic floors, a side-by-side washer and dryer and beige floor.

Relocating the kitchen in a whole-house renovation/addition project gave us space for a new pantry and this convenient laundry room.
© Jeffrey Totaro, 2023
Laundry Room Design Ideas with Shaker Cabinets and Beige Cabinets
6