Laundry Room Design Ideas with Shaker Cabinets and Grey Splashback
Refine by:
Budget
Sort by:Popular Today
121 - 140 of 258 photos
Item 1 of 3
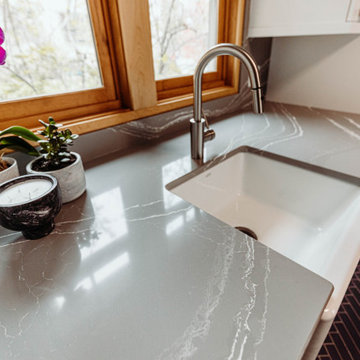
Who says you can't have a laundry/mudroom that has style and function!? We transformed this traditional craftsman style room and turned it into a modern craftsman for this busy family of 4.
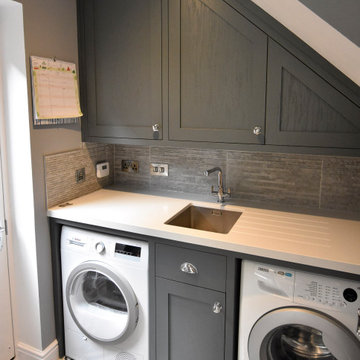
Oak Veneered Birch Plywood Kitchen with Painted Oak doors and fronts. The veneered cabinets, with the plywood edge exposed add warmth when accessing the cabinet. The drawers are dovetailed too, adding strength and detail. The single piece face frames to each run of cabinets increases space and offers a cleaner look than multiple face frames, a sign this is really bespoke.
The utility room was remodeled at the same time, matching the details in the kitchen.
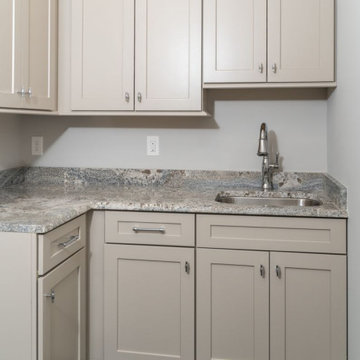
This is an example of a mid-sized l-shaped utility room in Other with an undermount sink, shaker cabinets, beige cabinets, granite benchtops, grey splashback, stone slab splashback, grey walls, porcelain floors, a side-by-side washer and dryer, black floor and grey benchtop.
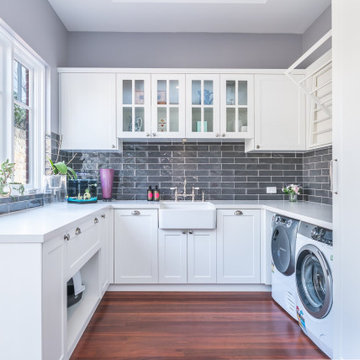
Design ideas for a mid-sized transitional galley laundry room in Perth with a farmhouse sink, shaker cabinets, white cabinets, grey splashback, subway tile splashback, medium hardwood floors and white benchtop.
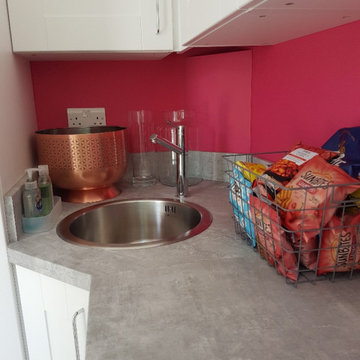
Inspiration for a small modern laundry room in Essex with an utility sink, shaker cabinets, white cabinets, laminate benchtops, grey splashback, pink walls, linoleum floors, black floor and grey benchtop.
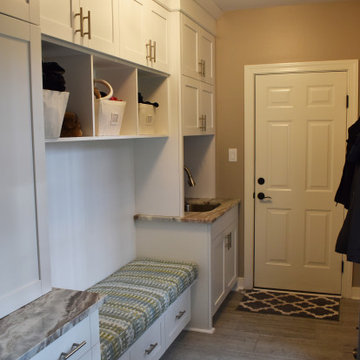
This is an example of a large arts and crafts galley utility room in Richmond with a single-bowl sink, shaker cabinets, granite benchtops, grey splashback, marble splashback, grey walls, porcelain floors, a side-by-side washer and dryer and grey floor.
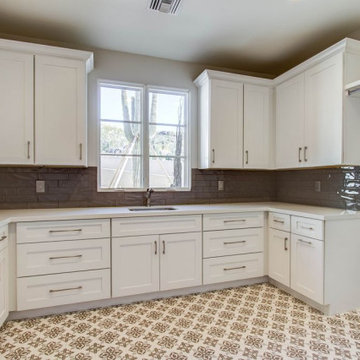
This is an example of a transitional u-shaped laundry room in Phoenix with a farmhouse sink, shaker cabinets, white cabinets, quartz benchtops, grey splashback, subway tile splashback, white walls, light hardwood floors, a side-by-side washer and dryer, beige floor and white benchtop.
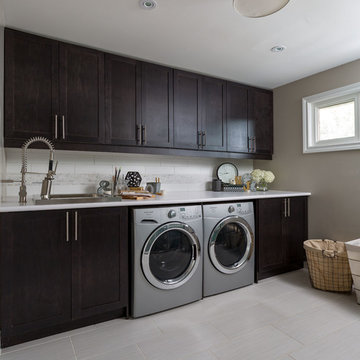
Adrian Ozimek
Large transitional l-shaped dedicated laundry room in Toronto with an undermount sink, shaker cabinets, grey splashback, subway tile splashback, porcelain floors, grey floor, quartz benchtops, beige walls, a side-by-side washer and dryer, white benchtop and dark wood cabinets.
Large transitional l-shaped dedicated laundry room in Toronto with an undermount sink, shaker cabinets, grey splashback, subway tile splashback, porcelain floors, grey floor, quartz benchtops, beige walls, a side-by-side washer and dryer, white benchtop and dark wood cabinets.
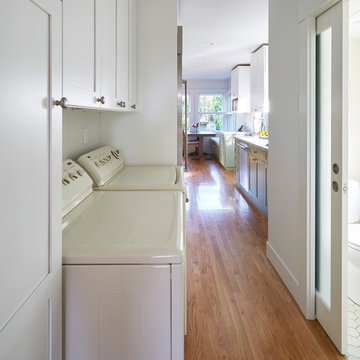
Mike Kaskel Photography
Mid-sized transitional galley laundry room in San Francisco with shaker cabinets, grey splashback, subway tile splashback, light hardwood floors, brown floor, white cabinets and a side-by-side washer and dryer.
Mid-sized transitional galley laundry room in San Francisco with shaker cabinets, grey splashback, subway tile splashback, light hardwood floors, brown floor, white cabinets and a side-by-side washer and dryer.
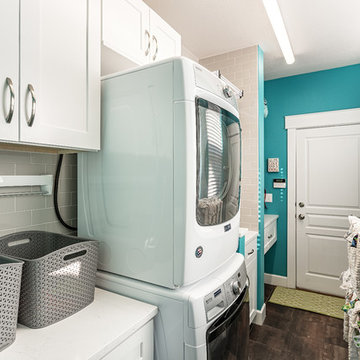
Greg Muntz - Muntz Photography
Inspiration for a large galley laundry room in Other with a farmhouse sink, shaker cabinets, grey cabinets, quartz benchtops, grey splashback, ceramic splashback, medium hardwood floors, brown floor and white benchtop.
Inspiration for a large galley laundry room in Other with a farmhouse sink, shaker cabinets, grey cabinets, quartz benchtops, grey splashback, ceramic splashback, medium hardwood floors, brown floor and white benchtop.
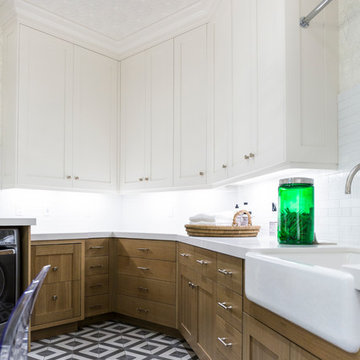
This is an example of a large transitional u-shaped laundry room in Salt Lake City with a farmhouse sink, shaker cabinets, white cabinets, marble benchtops, grey splashback, beige walls, marble floors, a side-by-side washer and dryer, multi-coloured floor and black benchtop.
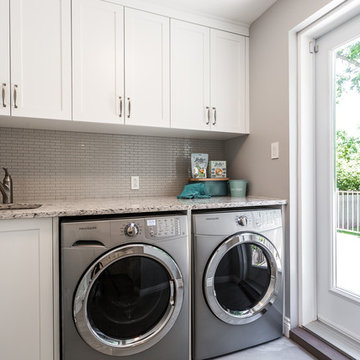
Interior Design by: TOC design.
Project Manager: TOC design & Construction inc.
Contractor: Ivco inc.
Millworker: Soll Solutions.
Photographer: Guillaume Gorini.
Transitional kitchens include elements of both traditional and contemporary design. Eclectic in nature, design is mix of natural and man-made materials as well as finishes and textures.
Cabinets in a transitional kitchen have a streamlined profile that falls just short of modern. Generally made of wood rather than a contemporary material such as lacquer, they sport simple paneled doors and sleek hardware. Part of what separates transitional kitchens from contemporary ones is that they allow for just a hint of decorative ornamentation. Millwork, corbels, windows, furnishings and more bridge the gap between fancy and plain.
We love this movement between traditional materials and more contemporary design, creating a seamless transitional renovation.
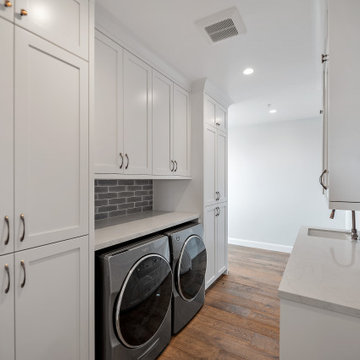
Every remodeling project presents its own unique challenges. This client’s original remodel vision was to replace an outdated kitchen, optimize ocean views with new decking and windows, updated the mother-in-law’s suite, and add a new loft. But all this changed one historic day when the Woolsey Fire swept through Malibu in November 2018 and leveled this neighborhood, including our remodel, which was underway.
Shifting to a ground-up design-build project, the JRP team worked closely with the homeowners through every step of designing, permitting, and building their new home. As avid horse owners, the redesign inspiration started with their love of rustic farmhouses and through the design process, turned into a more refined modern farmhouse reflected in the clean lines of white batten siding, and dark bronze metal roofing.
Starting from scratch, the interior spaces were repositioned to take advantage of the ocean views from all the bedrooms, kitchen, and open living spaces. The kitchen features a stacked chiseled edge granite island with cement pendant fixtures and rugged concrete-look perimeter countertops. The tongue and groove ceiling is repeated on the stove hood for a perfectly coordinated style. A herringbone tile pattern lends visual contrast to the cooking area. The generous double-section kitchen sink features side-by-side faucets.
Bi-fold doors and windows provide unobstructed sweeping views of the natural mountainside and ocean views. Opening the windows creates a perfect pass-through from the kitchen to outdoor entertaining. The expansive wrap-around decking creates the ideal space to gather for conversation and outdoor dining or soak in the California sunshine and the remarkable Pacific Ocean views.
Photographer: Andrew Orozco
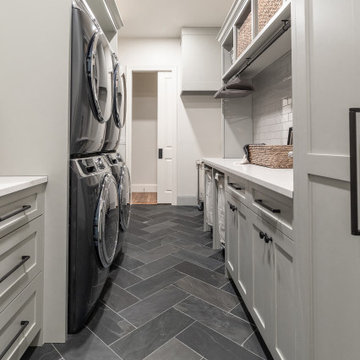
This is an example of a large transitional galley utility room in Dallas with a farmhouse sink, shaker cabinets, green cabinets, quartz benchtops, grey splashback, ceramic splashback, white walls, slate floors, a stacked washer and dryer, black floor and white benchtop.
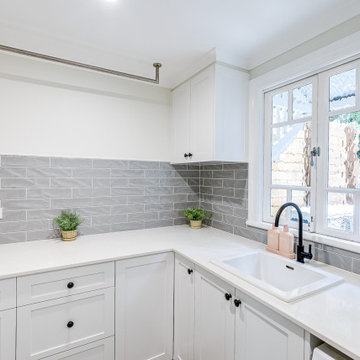
Extraordinary functionality meets timeless elegance and charm
This renovation is a true testament to grasping the full potential of a space and turning it into a highly functional yet spacious and completely stylish laundry. Practicality meets luxury and innovative storage solutions blend seamlessly with modern aesthetics and Hamptons charm. The spacious Caesarstone benchtop, dedicated drying rack, high-efficiency appliances and roomy ceramic sink allow difficult chores, like folding clothes, to be handled with ease. Stunning grey splashback tiles and well-placed downlights were carefully selected to accentuate the timeless beauty of white shaker cabinetry with black feature accents and sleek black tapware
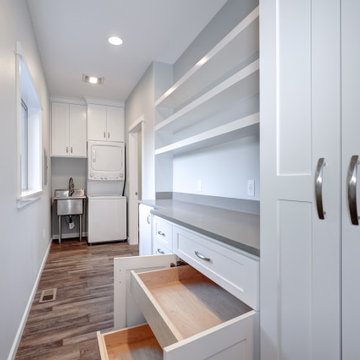
This is an example of a mid-sized contemporary galley dedicated laundry room in Portland with an utility sink, shaker cabinets, white cabinets, quartz benchtops, grey splashback, engineered quartz splashback, blue walls, vinyl floors, a stacked washer and dryer, brown floor and grey benchtop.
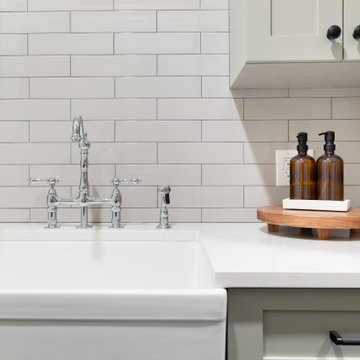
Design ideas for a large transitional galley utility room in Dallas with a farmhouse sink, shaker cabinets, green cabinets, quartz benchtops, grey splashback, ceramic splashback, white walls, slate floors, a stacked washer and dryer, black floor and white benchtop.
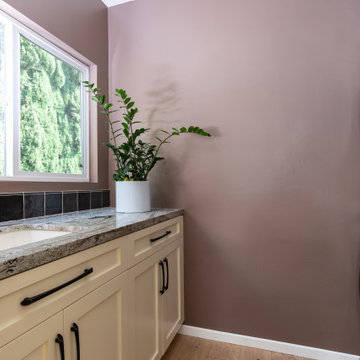
A complete remodel of kitchen and laundry room with new custom made, shaker style cabinets, new quartz countertops, dark hand made like tile backsplash, new stainless steel appliances.
Layout and design by Overland Remodeling and Builders
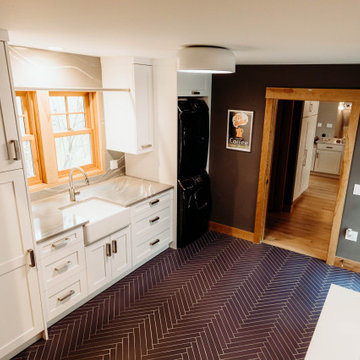
Who says you can't have a laundry/mudroom that has style and function!? We transformed this traditional craftsman style room and turned it into a modern craftsman for this busy family of 4.
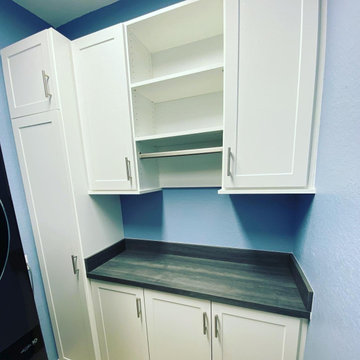
Laundry cabinetry installed by Closet Factory, Fort Myers, FL.
Installed in Lehigh @ The Club at Westminster community.
This is an example of a country laundry room with shaker cabinets, white cabinets, laminate benchtops, grey splashback, a stacked washer and dryer and grey benchtop.
This is an example of a country laundry room with shaker cabinets, white cabinets, laminate benchtops, grey splashback, a stacked washer and dryer and grey benchtop.
Laundry Room Design Ideas with Shaker Cabinets and Grey Splashback
7