Laundry Room Design Ideas with Shaker Cabinets and Grey Splashback
Refine by:
Budget
Sort by:Popular Today
161 - 180 of 258 photos
Item 1 of 3
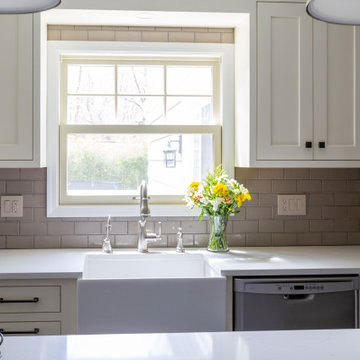
Light and airy transitional kitchen space. Two-toned cabinetry with a seat-in island and a perfect coffee bar touch down!
Design ideas for a mid-sized transitional u-shaped laundry room in New York with a farmhouse sink, shaker cabinets, white cabinets, quartz benchtops, grey splashback, subway tile splashback, medium hardwood floors, brown floor and white benchtop.
Design ideas for a mid-sized transitional u-shaped laundry room in New York with a farmhouse sink, shaker cabinets, white cabinets, quartz benchtops, grey splashback, subway tile splashback, medium hardwood floors, brown floor and white benchtop.
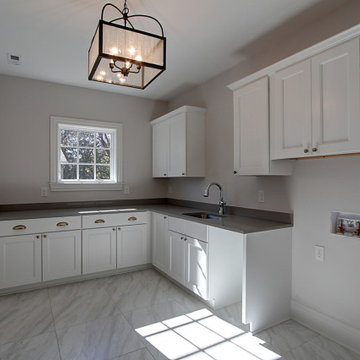
Laundry room in Denver, CO. This spacious laundry room comes complete with white shaker cabinets and gray quartz tops that sit on top of large format tile floor. This laundry room includes an undermount sink and dishwasher cavity and hook-up.
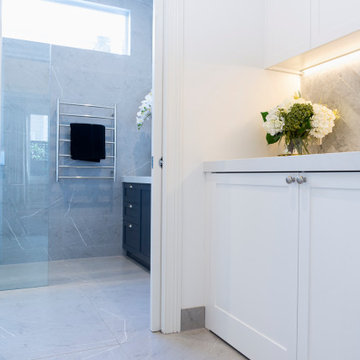
Mid-sized single-wall utility room in Melbourne with an integrated sink, shaker cabinets, white cabinets, quartz benchtops, grey splashback, marble splashback, white walls, ceramic floors, an integrated washer and dryer, grey floor and white benchtop.
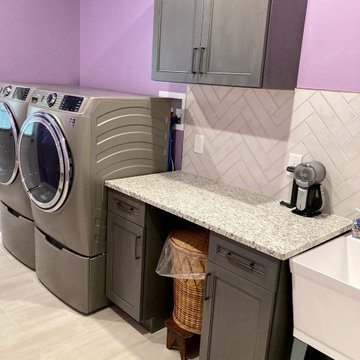
new laundry room with granite counter and herringbone subway tile backsplash
Inspiration for a mid-sized transitional galley utility room in New York with an utility sink, shaker cabinets, medium wood cabinets, granite benchtops, grey splashback, ceramic splashback, purple walls, porcelain floors, a side-by-side washer and dryer, beige floor and white benchtop.
Inspiration for a mid-sized transitional galley utility room in New York with an utility sink, shaker cabinets, medium wood cabinets, granite benchtops, grey splashback, ceramic splashback, purple walls, porcelain floors, a side-by-side washer and dryer, beige floor and white benchtop.

Laundry room and mud room, exit to covered breezeway. Laundry sink with cabinet space, area for washing machines and extra refrigerator, coat rack and cubby for children's backpacks and sporting equipment.
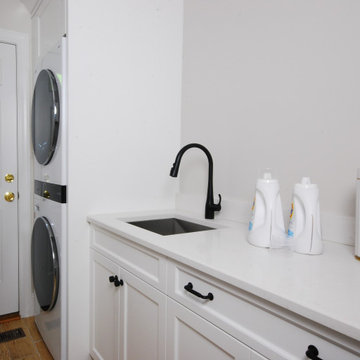
stacked washer and dryer,
This is an example of a small transitional single-wall dedicated laundry room in Philadelphia with an undermount sink, shaker cabinets, white cabinets, quartz benchtops, grey splashback, engineered quartz splashback, white walls, light hardwood floors, a stacked washer and dryer, brown floor and grey benchtop.
This is an example of a small transitional single-wall dedicated laundry room in Philadelphia with an undermount sink, shaker cabinets, white cabinets, quartz benchtops, grey splashback, engineered quartz splashback, white walls, light hardwood floors, a stacked washer and dryer, brown floor and grey benchtop.
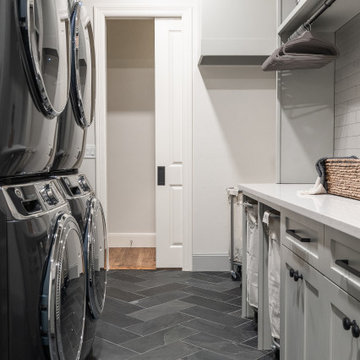
Inspiration for a large transitional galley utility room in Dallas with a farmhouse sink, shaker cabinets, green cabinets, quartz benchtops, grey splashback, ceramic splashback, white walls, slate floors, a stacked washer and dryer, black floor and white benchtop.
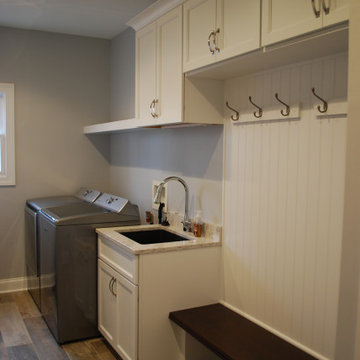
This is an example of a large transitional u-shaped laundry room in Cleveland with a farmhouse sink, shaker cabinets, white cabinets, quartz benchtops, grey splashback, glass tile splashback, medium hardwood floors, brown floor and white benchtop.
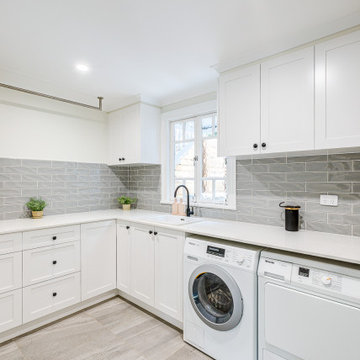
This renovation is a true testament to grasping the full potential of a space and turning it into a highly functional yet spacious and completely stylish laundry. Practicality meets luxury and innovative storage solutions blend seamlessly with modern aesthetics and Hamptons charm. The spacious Caesarstone benchtop, dedicated drying rack, high-efficiency appliances and roomy ceramic sink allow difficult chores, like folding clothes, to be handled with ease. Stunning grey splashback tiles and well-placed downlights were carefully selected to accentuate the timeless beauty of white shaker cabinetry with black feature accents and sleek black tapware
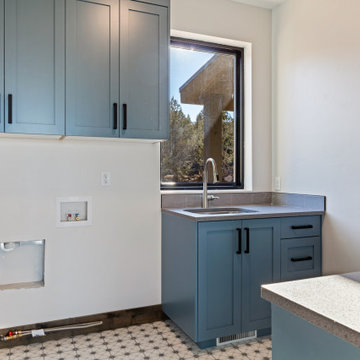
Design ideas for a mid-sized contemporary dedicated laundry room in Other with an undermount sink, shaker cabinets, blue cabinets, quartz benchtops, grey splashback, porcelain splashback, white walls, porcelain floors, a side-by-side washer and dryer, multi-coloured floor and grey benchtop.
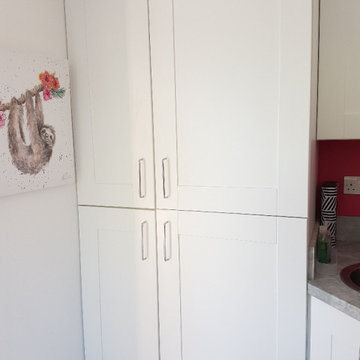
Photo of a small modern laundry room in Essex with an utility sink, shaker cabinets, white cabinets, laminate benchtops, grey splashback, pink walls, linoleum floors, black floor and grey benchtop.
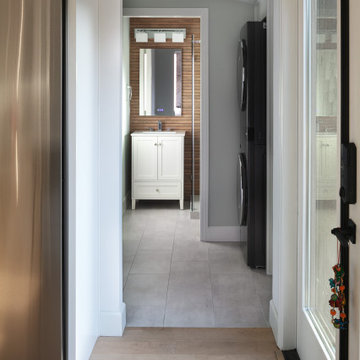
A traditional home in the middle of Burbank city was just as you would expect, compartmentalized areas upon compartmentalized rooms.
The kitchen was enclosure, the dining room was separated from everything else and then you had a tiny utility room that leads to another small closet.
All these walls and doorways were completely removed to expose a beautiful open area. A large all glass French door and 3 enlarged windows in the bay area welcomed in the natural light of this southwest facing kitchen.
The old utility room was redon and a whole bathroom was added in the end of it.
Classical white shaker with dark quartz top and marble backsplash is the ideal look for this new Transitional space.
The island received a beautiful marble slab top creating an eye-popping feature.
white oak flooring throughout the house also helped brighten up the space.
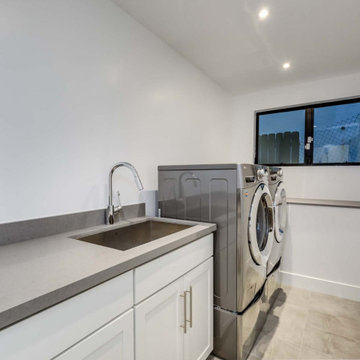
An oddly shaped storage room was reconfigured to serve as a laundry room with a window facing onto the side of the house. If need be, additional cabinets/shelving units could be installed along the upper section of the wall. Our client didn’t have a need for them at this stage.
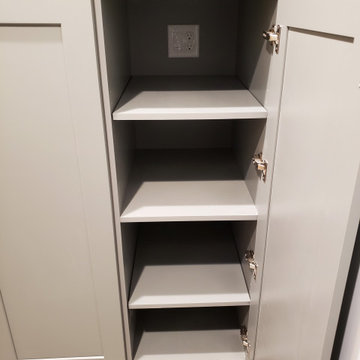
Inspiration for a large arts and crafts galley utility room in Richmond with a single-bowl sink, shaker cabinets, granite benchtops, grey splashback, marble splashback, grey walls, porcelain floors, a side-by-side washer and dryer and grey floor.
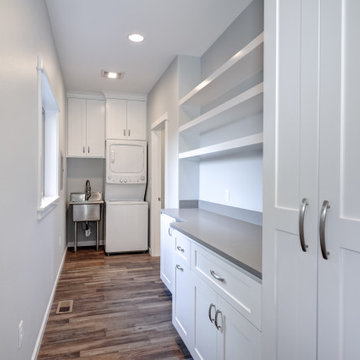
Design ideas for a mid-sized contemporary galley dedicated laundry room in Portland with an utility sink, shaker cabinets, white cabinets, quartz benchtops, grey splashback, engineered quartz splashback, blue walls, vinyl floors, a stacked washer and dryer, brown floor and grey benchtop.
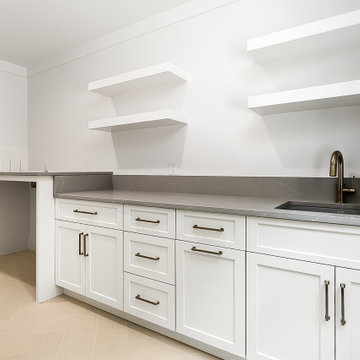
Richard Huggins Real Estate Photography
Photo of a large traditional single-wall dedicated laundry room in Raleigh with an undermount sink, shaker cabinets, white cabinets, quartz benchtops, grey splashback, engineered quartz splashback, white walls, ceramic floors, a side-by-side washer and dryer, beige floor and grey benchtop.
Photo of a large traditional single-wall dedicated laundry room in Raleigh with an undermount sink, shaker cabinets, white cabinets, quartz benchtops, grey splashback, engineered quartz splashback, white walls, ceramic floors, a side-by-side washer and dryer, beige floor and grey benchtop.
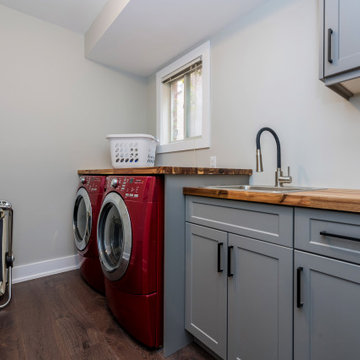
Design ideas for a transitional single-wall dedicated laundry room in Toronto with a drop-in sink, shaker cabinets, grey cabinets, wood benchtops, grey splashback, subway tile splashback, white walls, medium hardwood floors, a side-by-side washer and dryer, brown floor and brown benchtop.

OYSTER LINEN
Sheree and the KBE team completed this project from start to finish. Featuring this stunning curved island servery.
Keeping a luxe feel throughout all the joinery areas, using a light satin polyurethane and solid bronze hardware.
- Custom designed and manufactured kitchen, finished in satin two tone grey polyurethane
- Feature curved island slat panelling
- 40mm thick bench top, in 'Carrara Gioia' marble
- Stone splashback
- Fully integrated fridge/ freezer & dishwasher
- Bronze handles
- Blum hardware
- Walk in pantry
- Bi-fold cabinet doors
Sheree Bounassif, Kitchens by Emanuel
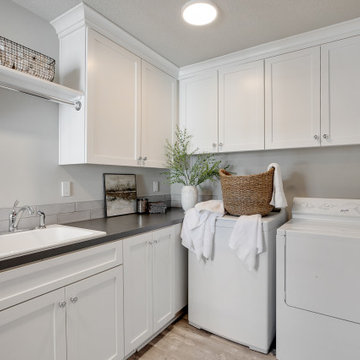
White laundry room with built-in cabinets for storage.
Inspiration for a small country l-shaped dedicated laundry room in Portland with a drop-in sink, shaker cabinets, white cabinets, laminate benchtops, grey splashback, ceramic splashback, grey walls, vinyl floors, a side-by-side washer and dryer, beige floor and grey benchtop.
Inspiration for a small country l-shaped dedicated laundry room in Portland with a drop-in sink, shaker cabinets, white cabinets, laminate benchtops, grey splashback, ceramic splashback, grey walls, vinyl floors, a side-by-side washer and dryer, beige floor and grey benchtop.
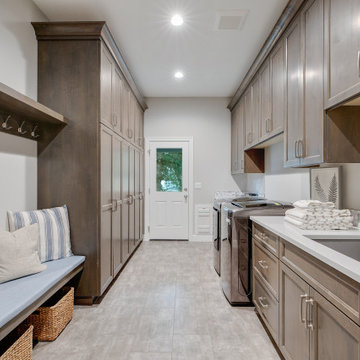
The mudroom and laundry room serve as a dual-purpose drop-off zone and laundry room with built-in cabinets for extra storage.
Photo of an expansive modern galley utility room in Portland with a farmhouse sink, shaker cabinets, medium wood cabinets, ceramic splashback, medium hardwood floors, brown floor, white benchtop, quartz benchtops, grey splashback, grey walls and a side-by-side washer and dryer.
Photo of an expansive modern galley utility room in Portland with a farmhouse sink, shaker cabinets, medium wood cabinets, ceramic splashback, medium hardwood floors, brown floor, white benchtop, quartz benchtops, grey splashback, grey walls and a side-by-side washer and dryer.
Laundry Room Design Ideas with Shaker Cabinets and Grey Splashback
9