Laundry Room Design Ideas with Shaker Cabinets and Grey Splashback
Refine by:
Budget
Sort by:Popular Today
81 - 100 of 258 photos
Item 1 of 3
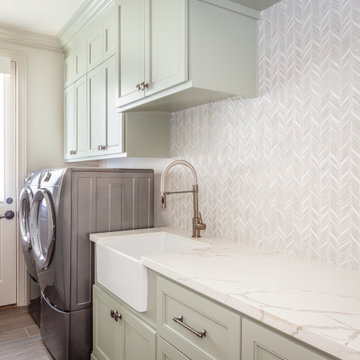
This laundry room is bright and fresh, featuring colorful cabinetry, quartz countertops, and an eye-catching patterned backsplash.
Mid-sized transitional galley laundry room with a farmhouse sink, shaker cabinets, green cabinets, quartz benchtops, mosaic tile splashback, porcelain floors, a side-by-side washer and dryer, brown floor, white benchtop and grey splashback.
Mid-sized transitional galley laundry room with a farmhouse sink, shaker cabinets, green cabinets, quartz benchtops, mosaic tile splashback, porcelain floors, a side-by-side washer and dryer, brown floor, white benchtop and grey splashback.
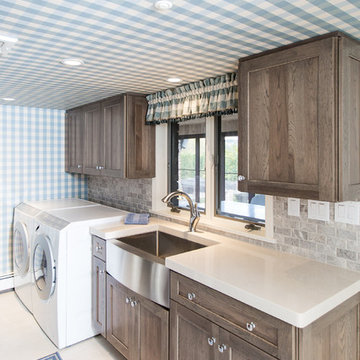
Design ideas for a mid-sized country galley dedicated laundry room in Other with shaker cabinets, solid surface benchtops, grey splashback, subway tile splashback, a farmhouse sink, ceramic floors, a side-by-side washer and dryer, beige benchtop and dark wood cabinets.

This well-appointed laundry room is just down a short hall from the kitchen. The space at the back wall can accommodate rolling hampers.
Inspiration for a mid-sized transitional galley dedicated laundry room in San Francisco with an undermount sink, shaker cabinets, white cabinets, grey splashback, stone slab splashback, grey walls, porcelain floors, a side-by-side washer and dryer, beige floor and grey benchtop.
Inspiration for a mid-sized transitional galley dedicated laundry room in San Francisco with an undermount sink, shaker cabinets, white cabinets, grey splashback, stone slab splashback, grey walls, porcelain floors, a side-by-side washer and dryer, beige floor and grey benchtop.
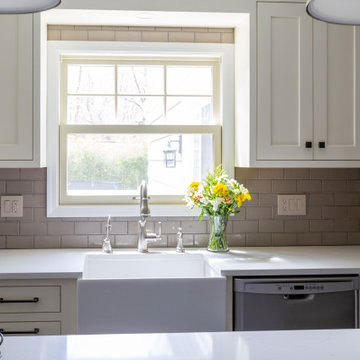
Light and airy transitional kitchen space. Two-toned cabinetry with a seat-in island and a perfect coffee bar touch down!
Design ideas for a mid-sized transitional u-shaped laundry room in New York with a farmhouse sink, shaker cabinets, white cabinets, quartz benchtops, grey splashback, subway tile splashback, medium hardwood floors, brown floor and white benchtop.
Design ideas for a mid-sized transitional u-shaped laundry room in New York with a farmhouse sink, shaker cabinets, white cabinets, quartz benchtops, grey splashback, subway tile splashback, medium hardwood floors, brown floor and white benchtop.

© Lassiter Photography | ReVisionCharlotte.com
Design ideas for a mid-sized country galley utility room in Charlotte with a single-bowl sink, shaker cabinets, white cabinets, quartzite benchtops, grey splashback, stone slab splashback, beige walls, porcelain floors, a side-by-side washer and dryer, grey floor, grey benchtop and wallpaper.
Design ideas for a mid-sized country galley utility room in Charlotte with a single-bowl sink, shaker cabinets, white cabinets, quartzite benchtops, grey splashback, stone slab splashback, beige walls, porcelain floors, a side-by-side washer and dryer, grey floor, grey benchtop and wallpaper.
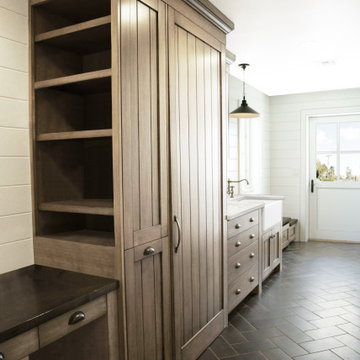
Heather Ryan, Interior Designer
H.Ryan Studio - Scottsdale, AZ
www.hryanstudio.com
Inspiration for a mid-sized transitional single-wall dedicated laundry room in Phoenix with a farmhouse sink, shaker cabinets, medium wood cabinets, wood benchtops, grey splashback, timber splashback, white walls, limestone floors, a concealed washer and dryer, black floor, black benchtop and wood walls.
Inspiration for a mid-sized transitional single-wall dedicated laundry room in Phoenix with a farmhouse sink, shaker cabinets, medium wood cabinets, wood benchtops, grey splashback, timber splashback, white walls, limestone floors, a concealed washer and dryer, black floor, black benchtop and wood walls.
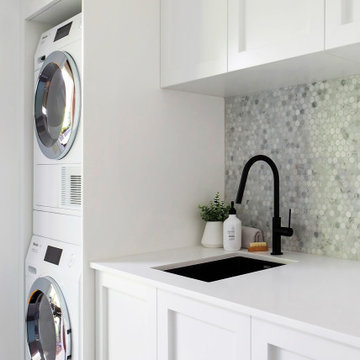
Design ideas for a mid-sized beach style galley dedicated laundry room in Sydney with an undermount sink, shaker cabinets, white cabinets, quartz benchtops, grey splashback, mosaic tile splashback, white walls, porcelain floors, a stacked washer and dryer, grey floor, white benchtop, coffered and panelled walls.
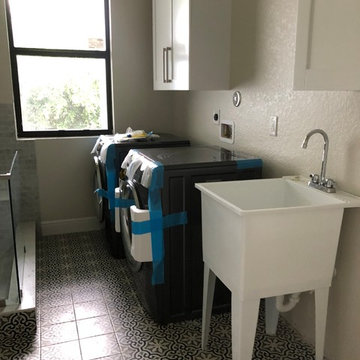
Laundry room including dog bath.
Inspiration for a large contemporary galley utility room in Miami with shaker cabinets, white cabinets, tile benchtops, grey splashback, brick splashback, multi-coloured walls, ceramic floors, a side-by-side washer and dryer, multi-coloured floor, white benchtop, recessed, wallpaper and an utility sink.
Inspiration for a large contemporary galley utility room in Miami with shaker cabinets, white cabinets, tile benchtops, grey splashback, brick splashback, multi-coloured walls, ceramic floors, a side-by-side washer and dryer, multi-coloured floor, white benchtop, recessed, wallpaper and an utility sink.
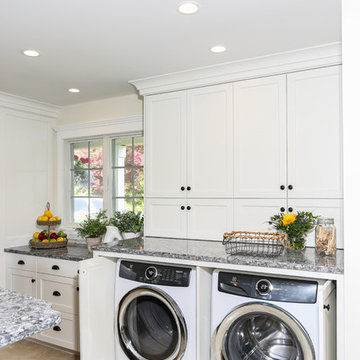
Jonathan Watkins Photography
Inspiration for a large traditional u-shaped laundry room in Boston with shaker cabinets, a farmhouse sink, white cabinets, granite benchtops, grey splashback, marble splashback, ceramic floors, black floor and grey benchtop.
Inspiration for a large traditional u-shaped laundry room in Boston with shaker cabinets, a farmhouse sink, white cabinets, granite benchtops, grey splashback, marble splashback, ceramic floors, black floor and grey benchtop.

Charcoal grey laundry room with concealed washer and dryer once could easily mistake this laundry as a butlers pantry. Looks too good to close the doors.
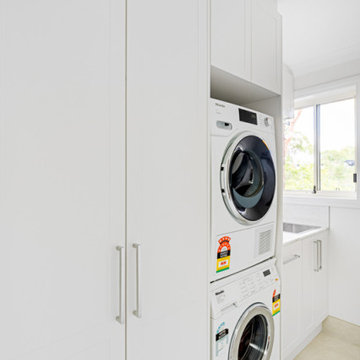
A long narrow laundry space.
Inspiration for a small single-wall dedicated laundry room in Sydney with a drop-in sink, shaker cabinets, white cabinets, grey splashback, grey walls, a stacked washer and dryer, grey floor and white benchtop.
Inspiration for a small single-wall dedicated laundry room in Sydney with a drop-in sink, shaker cabinets, white cabinets, grey splashback, grey walls, a stacked washer and dryer, grey floor and white benchtop.
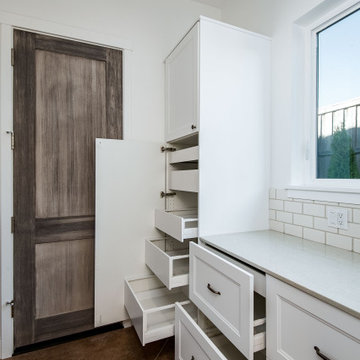
Custom Built home designed to fit on an undesirable lot provided a great opportunity to think outside of the box with creating a large open concept living space with a kitchen, dining room, living room, and sitting area. This space has extra high ceilings with concrete radiant heat flooring and custom IKEA cabinetry throughout. The master suite sits tucked away on one side of the house while the other bedrooms are upstairs with a large flex space, great for a kids play area!
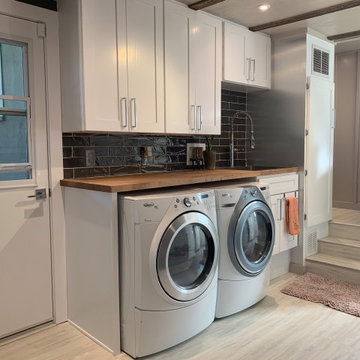
Inspiration for a mid-sized arts and crafts galley utility room in San Francisco with a drop-in sink, shaker cabinets, white cabinets, wood benchtops, grey splashback, ceramic splashback, grey walls, vinyl floors, a side-by-side washer and dryer, white floor, brown benchtop, exposed beam and panelled walls.

Interior design by others
Our architecture team was proud to design this traditional, cottage inspired home that is tucked within a developed residential location in St. Louis County. The main levels account for 6097 Sq Ft and an additional 1300 Sq Ft was reserved for the lower level. The homeowner requested a unique design that would provide backyard privacy from the street and an open floor plan in public spaces, but privacy in the master suite.
Challenges of this home design included a narrow corner lot build site, building height restrictions and corner lot setback restrictions. The floorplan design was tailored to this corner lot and oriented to take full advantage of southern sun in the rear courtyard and pool terrace area.
There are many notable spaces and visual design elements of this custom 5 bedroom, 5 bathroom brick cottage home. A mostly brick exterior with cut stone entry surround and entry terrace gardens helps create a cozy feel even before entering the home. Special spaces like a covered outdoor lanai, private southern terrace and second floor study nook create a pleasurable every-day living environment. For indoor entertainment, a lower level rec room, gallery, bar, lounge, and media room were also planned.
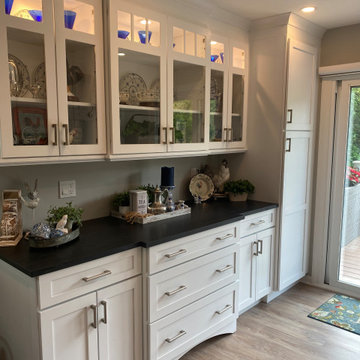
Special Additions
Medallion Cabinetry
Gold Series
Potters Mill - Flat Panel
Sea Salt
Tops: Caesarstone - Black Tempal
Mid-sized transitional galley utility room in New York with shaker cabinets, white cabinets, quartz benchtops, grey splashback, grey walls, light hardwood floors, a side-by-side washer and dryer, brown floor and black benchtop.
Mid-sized transitional galley utility room in New York with shaker cabinets, white cabinets, quartz benchtops, grey splashback, grey walls, light hardwood floors, a side-by-side washer and dryer, brown floor and black benchtop.
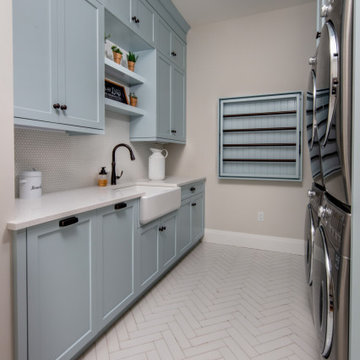
This beautiful modern farmhouse kitchen is refreshing and playful, finished in a light blue paint, accented by white, geometric designs in the flooring and backsplash. Double stacked washer-dryer units are fit snugly within the galley cabinetry, and a pull-out drying rack sits centred on the back wall. The capacity of this productivity-driven space is accentuated by two pull-out laundry hampers and a large, white farmhouse sink. All in all, this is a sweet and stylish laundry room designed for ultimate functionality.

Mud Room with dark gray bench and charging station. Barn door with an X to close to keep messes behind close doors.
Mid-sized traditional single-wall utility room in San Francisco with shaker cabinets, grey cabinets, wood benchtops, grey splashback, timber splashback, grey walls, light hardwood floors, a concealed washer and dryer, grey floor and grey benchtop.
Mid-sized traditional single-wall utility room in San Francisco with shaker cabinets, grey cabinets, wood benchtops, grey splashback, timber splashback, grey walls, light hardwood floors, a concealed washer and dryer, grey floor and grey benchtop.
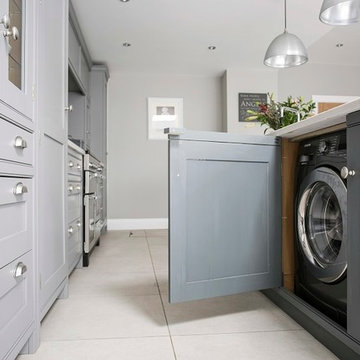
Our brief was to design, create and install a sleek, sophisticated kitchen for this beautiful home on the outskirts of London. The homeowners wanted a show stopping space to cook, socialise and to entertain; our design team created just that with our Wellsdown cabinetry.
With so much natural light flooding into the room, it seemed only natural to opt for a classic grey colour palette, allowing the light to bounce off the handmade furniture and reflect all around the room.
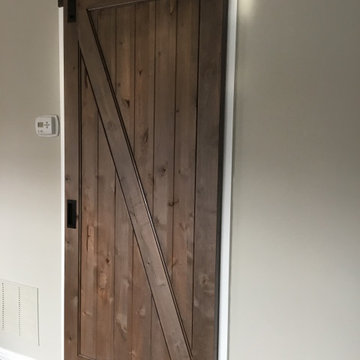
Modern White Laundry and Mudroom with Lockers and a fabulous Farm Door.
Just the Right Piece
Warren, NJ 07059
Photo of a small modern dedicated laundry room in New York with shaker cabinets, white cabinets, grey splashback, ceramic splashback, grey walls, ceramic floors, a side-by-side washer and dryer and grey floor.
Photo of a small modern dedicated laundry room in New York with shaker cabinets, white cabinets, grey splashback, ceramic splashback, grey walls, ceramic floors, a side-by-side washer and dryer and grey floor.
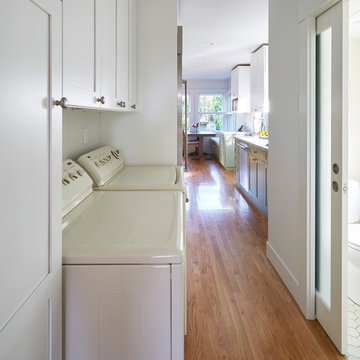
Mike Kaskel Photography
Mid-sized transitional galley laundry room in San Francisco with shaker cabinets, grey splashback, subway tile splashback, light hardwood floors, brown floor, white cabinets and a side-by-side washer and dryer.
Mid-sized transitional galley laundry room in San Francisco with shaker cabinets, grey splashback, subway tile splashback, light hardwood floors, brown floor, white cabinets and a side-by-side washer and dryer.
Laundry Room Design Ideas with Shaker Cabinets and Grey Splashback
5