Laundry Room Design Ideas with Shaker Cabinets and Solid Surface Benchtops
Refine by:
Budget
Sort by:Popular Today
41 - 60 of 520 photos
Item 1 of 3
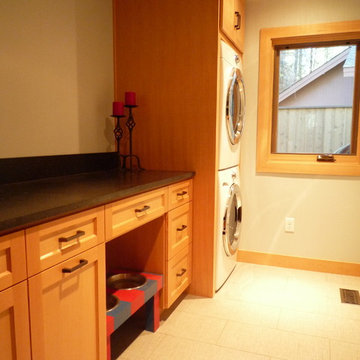
This small laundry room also houses the dogs bowls. The pullout to the left of the bowl is two recycle bins used for garbage and the dogs food. The stackable washer and dryer allows more space for counter space to fold laundry. The quartz slab is a reminant I was lucky enough to find. Yet to be purchased are the industrial looking shelves to be installed on the wall aboe the cabinetry. The walls are painted Pale Smoke by Benjamin Moore. Porcelain tiles were selected with a linen pattern, which blends nicely with the white oak flooring in the hallway. As well as provides easy clean up when their lab decides attack its water bowl.
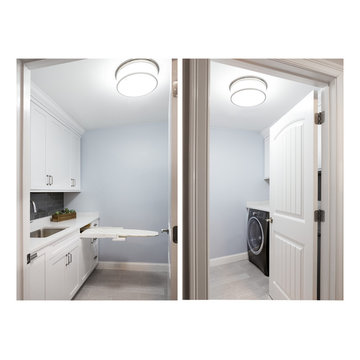
Photography by Daniela Goncalves
Design ideas for a small transitional galley laundry room in Boston with an undermount sink, shaker cabinets, white cabinets, solid surface benchtops, blue walls, ceramic floors and a side-by-side washer and dryer.
Design ideas for a small transitional galley laundry room in Boston with an undermount sink, shaker cabinets, white cabinets, solid surface benchtops, blue walls, ceramic floors and a side-by-side washer and dryer.
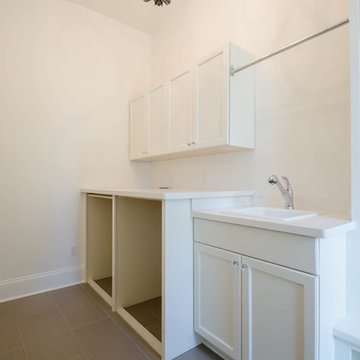
Jefferson Door supplied: windows (krestmark), interior door (Masonite), exterior doors, crown moulding, baseboards, columns (HB&G Building Products, Inc.), stair parts and door hardware. Builder: Hotard General Contracting jeffersondoor.com
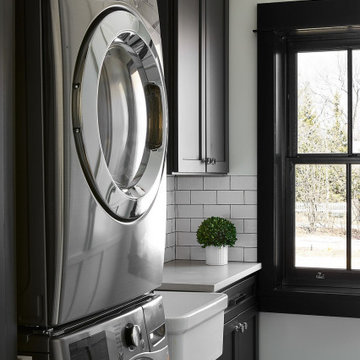
Inspiration for a small transitional single-wall dedicated laundry room in Orlando with a farmhouse sink, shaker cabinets, black cabinets, solid surface benchtops, white walls, a stacked washer and dryer, multi-coloured floor and white benchtop.
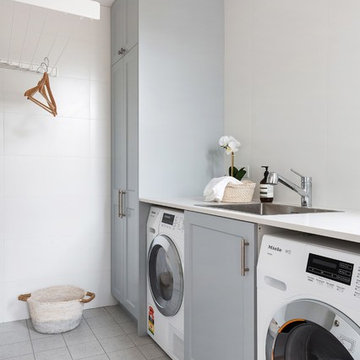
Mid-sized contemporary single-wall dedicated laundry room in Sydney with a single-bowl sink, shaker cabinets, grey cabinets, solid surface benchtops, ceramic floors, an integrated washer and dryer, grey floor, white benchtop and grey walls.
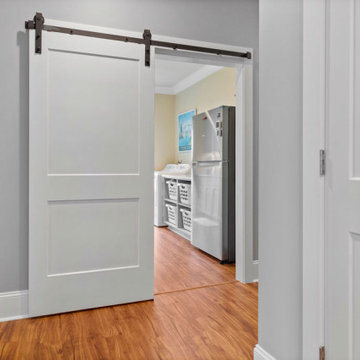
Hallway to laundry room with barn door.
Photo of a large beach style galley dedicated laundry room in Raleigh with shaker cabinets, solid surface benchtops, yellow walls, a side-by-side washer and dryer, white benchtop, a single-bowl sink and blue cabinets.
Photo of a large beach style galley dedicated laundry room in Raleigh with shaker cabinets, solid surface benchtops, yellow walls, a side-by-side washer and dryer, white benchtop, a single-bowl sink and blue cabinets.
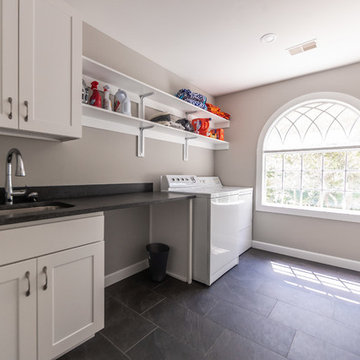
Removed giant soaker tub from upstairs bathroom and transformed into a functional laundry room on the same floor as the bedrooms.
This is an example of a mid-sized traditional single-wall dedicated laundry room in Baltimore with an undermount sink, shaker cabinets, white cabinets, solid surface benchtops, grey walls, slate floors, a side-by-side washer and dryer, black floor and black benchtop.
This is an example of a mid-sized traditional single-wall dedicated laundry room in Baltimore with an undermount sink, shaker cabinets, white cabinets, solid surface benchtops, grey walls, slate floors, a side-by-side washer and dryer, black floor and black benchtop.
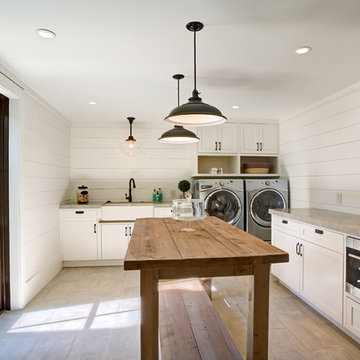
Mitchell Shenker Photography
Design ideas for a large country l-shaped laundry room in San Francisco with a farmhouse sink, white cabinets, solid surface benchtops, white walls, ceramic floors, a side-by-side washer and dryer, beige floor and shaker cabinets.
Design ideas for a large country l-shaped laundry room in San Francisco with a farmhouse sink, white cabinets, solid surface benchtops, white walls, ceramic floors, a side-by-side washer and dryer, beige floor and shaker cabinets.
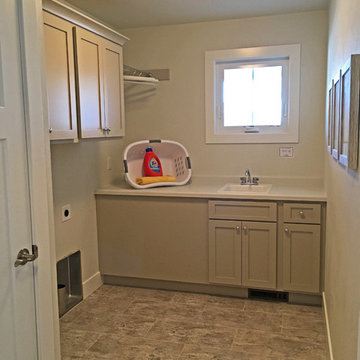
This spacious laundry room has both cabinet and counter space and will have a side by side washer and dryer.
This is an example of a large arts and crafts l-shaped dedicated laundry room in Other with a drop-in sink, shaker cabinets, beige cabinets, solid surface benchtops, beige walls, ceramic floors, a side-by-side washer and dryer and beige benchtop.
This is an example of a large arts and crafts l-shaped dedicated laundry room in Other with a drop-in sink, shaker cabinets, beige cabinets, solid surface benchtops, beige walls, ceramic floors, a side-by-side washer and dryer and beige benchtop.
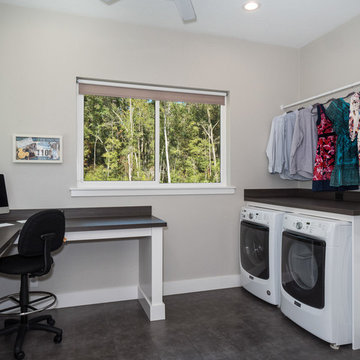
Mid-sized transitional single-wall utility room in Miami with a drop-in sink, shaker cabinets, white cabinets, solid surface benchtops, white walls, dark hardwood floors, a side-by-side washer and dryer, brown floor and black benchtop.
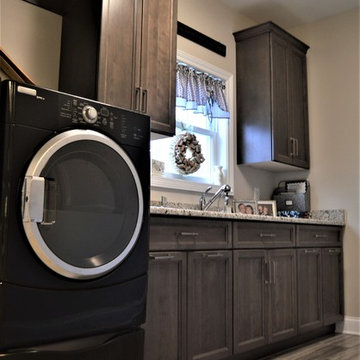
Design ideas for a mid-sized traditional l-shaped utility room in Chicago with an undermount sink, shaker cabinets, solid surface benchtops, beige walls, vinyl floors, a side-by-side washer and dryer, grey floor and dark wood cabinets.
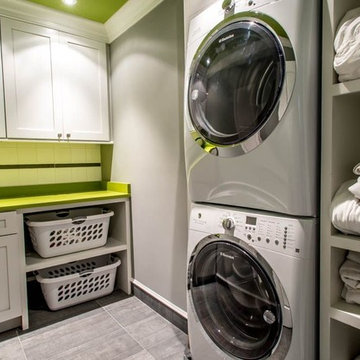
Photo of a traditional l-shaped laundry room in DC Metro with shaker cabinets, white cabinets, ceramic floors, a stacked washer and dryer, solid surface benchtops and green benchtop.
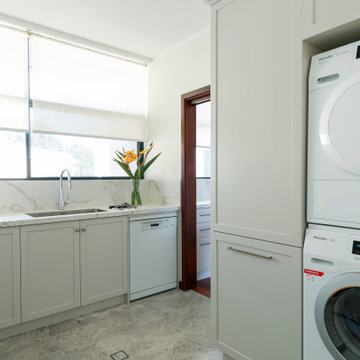
The old laundry was repurposed to become a laundry and scullery space. New laundry Miele appliances were stacked for space saving and thoughtful cabinetry with plenty of storage introduced. Wall painted in Dulux Whisper White. Floortiles from Bernini Stone Salvador Grey Honed 300 x 600; Franke Kubux KBX 110-700F Stainless Steel Sink; Franke Pull out Tap; Dekton Zenith Benchtop/Splashback; Lo & Co Aver Pull Handles.
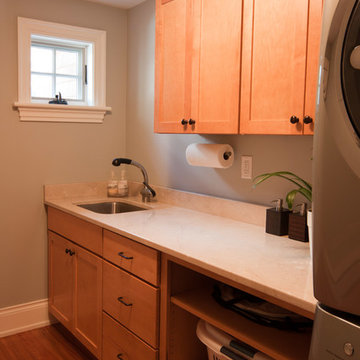
Photo of a mid-sized traditional single-wall dedicated laundry room in Boston with an undermount sink, shaker cabinets, solid surface benchtops, beige walls, light hardwood floors, a stacked washer and dryer and medium wood cabinets.
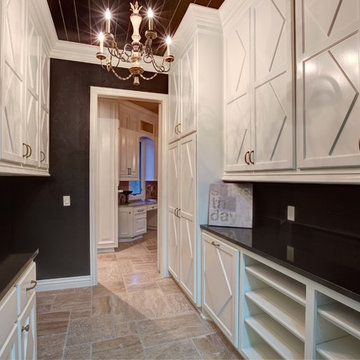
Feiler Photography
Photo of a large transitional galley dedicated laundry room in Oklahoma City with shaker cabinets, white cabinets, solid surface benchtops, black walls, limestone floors and a side-by-side washer and dryer.
Photo of a large transitional galley dedicated laundry room in Oklahoma City with shaker cabinets, white cabinets, solid surface benchtops, black walls, limestone floors and a side-by-side washer and dryer.
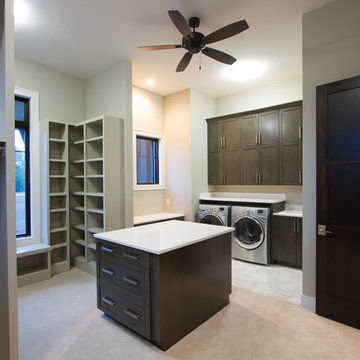
Photo of a large transitional u-shaped utility room in Omaha with shaker cabinets, dark wood cabinets, solid surface benchtops, beige walls, carpet and a side-by-side washer and dryer.
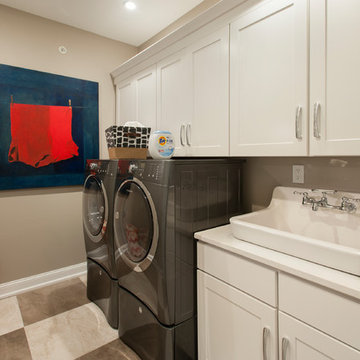
This is an example of a large contemporary single-wall utility room in Philadelphia with a drop-in sink, shaker cabinets, white cabinets, solid surface benchtops, grey walls and a side-by-side washer and dryer.
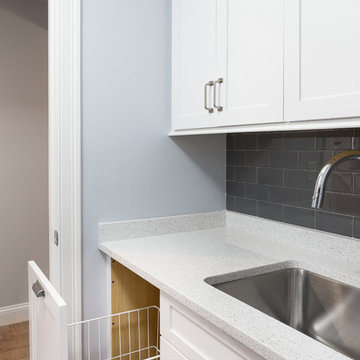
Photography by Daniela Goncalves
Design ideas for a small transitional galley laundry room in Boston with an undermount sink, shaker cabinets, white cabinets, solid surface benchtops, blue walls, ceramic floors and a side-by-side washer and dryer.
Design ideas for a small transitional galley laundry room in Boston with an undermount sink, shaker cabinets, white cabinets, solid surface benchtops, blue walls, ceramic floors and a side-by-side washer and dryer.

Design ideas for a transitional u-shaped utility room in San Francisco with a farmhouse sink, shaker cabinets, green cabinets, solid surface benchtops, green splashback, mosaic tile splashback, grey walls, porcelain floors, a side-by-side washer and dryer, green floor and white benchtop.
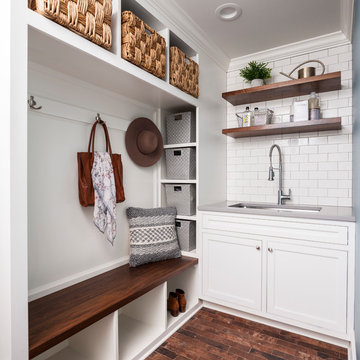
In the prestigious Enatai neighborhood in Bellevue, this mid 90’s home was in need of updating. Bringing this home from a bleak spec project to the feeling of a luxurious custom home took partnering with an amazing interior designer and our specialists in every field. Everything about this home now fits the life and style of the homeowner and is a balance of the finer things with quaint farmhouse styling.
RW Anderson Homes is the premier home builder and remodeler in the Seattle and Bellevue area. Distinguished by their excellent team, and attention to detail, RW Anderson delivers a custom tailored experience for every customer. Their service to clients has earned them a great reputation in the industry for taking care of their customers.
Working with RW Anderson Homes is very easy. Their office and design team work tirelessly to maximize your goals and dreams in order to create finished spaces that aren’t only beautiful, but highly functional for every customer. In an industry known for false promises and the unexpected, the team at RW Anderson is professional and works to present a clear and concise strategy for every project. They take pride in their references and the amount of direct referrals they receive from past clients.
RW Anderson Homes would love the opportunity to talk with you about your home or remodel project today. Estimates and consultations are always free. Call us now at 206-383-8084 or email Ryan@rwandersonhomes.com.
Laundry Room Design Ideas with Shaker Cabinets and Solid Surface Benchtops
3