Laundry Room Design Ideas with Shaker Cabinets and Solid Surface Benchtops
Refine by:
Budget
Sort by:Popular Today
141 - 160 of 520 photos
Item 1 of 3

A challenging brief to combine a space saving downstairs cloakroom with a utility room whilst providing a home for concealed stacked appliances, storage and a large under counter sink. The space needed to be pleasant for guests using the toilet, so a white sink was chosen, brushed brass fittings, a composite white worktop, herringbone wall tiles, patterned floor tiles and ample hidden storage for cleaning products. Finishing touches include the round hanging mirror, framed photographs and oak display shelf.
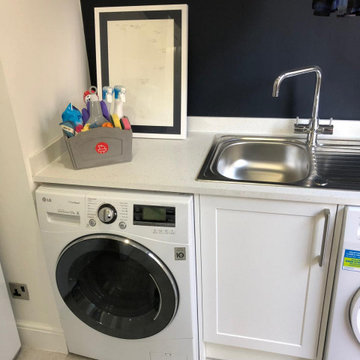
small utility room
This is an example of a small traditional single-wall dedicated laundry room in Other with a single-bowl sink, shaker cabinets, white cabinets, solid surface benchtops, blue walls, vinyl floors, a side-by-side washer and dryer, beige floor and white benchtop.
This is an example of a small traditional single-wall dedicated laundry room in Other with a single-bowl sink, shaker cabinets, white cabinets, solid surface benchtops, blue walls, vinyl floors, a side-by-side washer and dryer, beige floor and white benchtop.
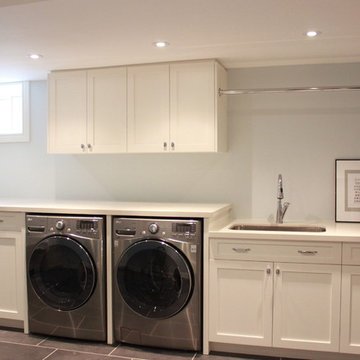
Inspiration for a mid-sized transitional l-shaped utility room in Toronto with a single-bowl sink, shaker cabinets, white cabinets, a side-by-side washer and dryer, solid surface benchtops, white walls, porcelain floors and grey floor.
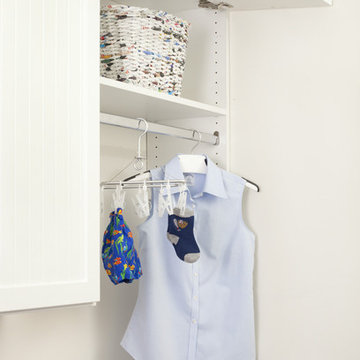
Add a rod to your laundry room to hang clothes to dry or prep them to go back in your closet.
Photo of a traditional laundry room in Philadelphia with shaker cabinets, white cabinets, solid surface benchtops, white walls and a side-by-side washer and dryer.
Photo of a traditional laundry room in Philadelphia with shaker cabinets, white cabinets, solid surface benchtops, white walls and a side-by-side washer and dryer.
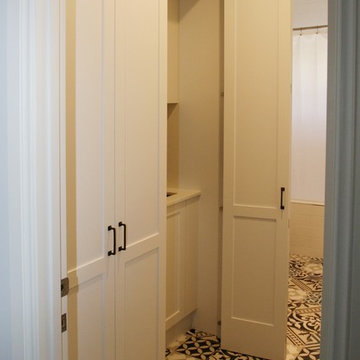
Inspiration for a mid-sized traditional single-wall utility room in Sydney with shaker cabinets, white cabinets, solid surface benchtops, white walls, ceramic floors, an undermount sink, an integrated washer and dryer, multi-coloured floor and white benchtop.
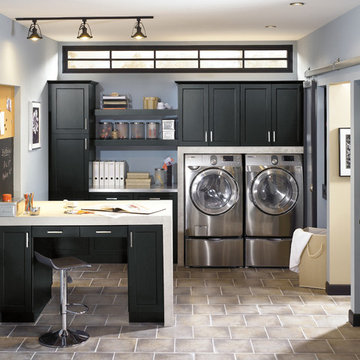
Photo of a mid-sized transitional single-wall utility room in Toronto with shaker cabinets, black cabinets, solid surface benchtops, blue walls, laminate floors and a side-by-side washer and dryer.
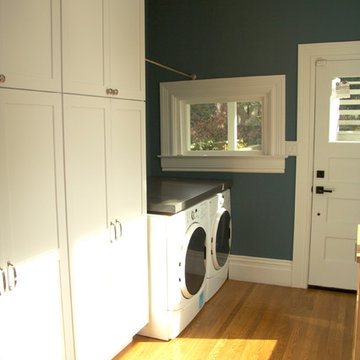
Laundry Room with Plenty of Storage and a Continuation of the Caesar Stone Counter Tops.
Mid-sized transitional single-wall utility room in San Francisco with shaker cabinets, white cabinets, solid surface benchtops, blue walls, medium hardwood floors and a side-by-side washer and dryer.
Mid-sized transitional single-wall utility room in San Francisco with shaker cabinets, white cabinets, solid surface benchtops, blue walls, medium hardwood floors and a side-by-side washer and dryer.
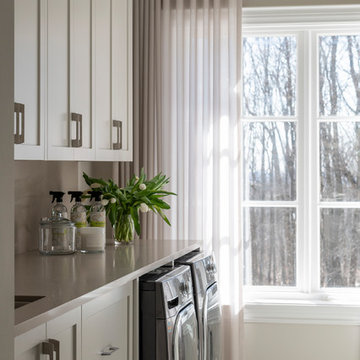
Inspiration for a large contemporary galley dedicated laundry room in Toronto with a single-bowl sink, shaker cabinets, beige cabinets, solid surface benchtops, beige walls, porcelain floors, a side-by-side washer and dryer, beige floor and beige benchtop.
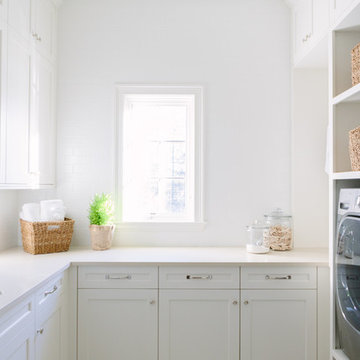
Photo By:
Aimée Mazzenga
Transitional u-shaped dedicated laundry room in Chicago with an undermount sink, white cabinets, solid surface benchtops, white walls, a side-by-side washer and dryer, beige benchtop and shaker cabinets.
Transitional u-shaped dedicated laundry room in Chicago with an undermount sink, white cabinets, solid surface benchtops, white walls, a side-by-side washer and dryer, beige benchtop and shaker cabinets.
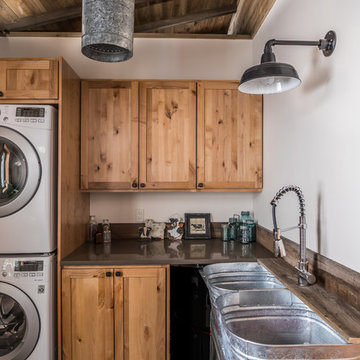
Laundry room. Custom light fixtures fabricated from smudge pots. Designed and fabricated by owner.
Design ideas for a mid-sized country l-shaped dedicated laundry room in Seattle with an utility sink, shaker cabinets, white walls, a stacked washer and dryer, grey floor, grey benchtop, concrete floors, medium wood cabinets and solid surface benchtops.
Design ideas for a mid-sized country l-shaped dedicated laundry room in Seattle with an utility sink, shaker cabinets, white walls, a stacked washer and dryer, grey floor, grey benchtop, concrete floors, medium wood cabinets and solid surface benchtops.
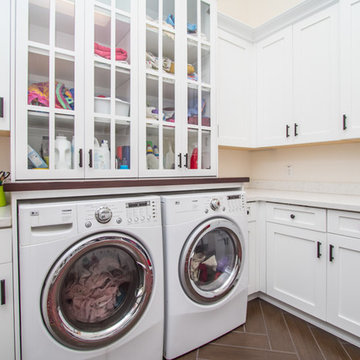
Photo of a mid-sized transitional u-shaped dedicated laundry room in Phoenix with shaker cabinets, white cabinets, solid surface benchtops, white walls, ceramic floors, a side-by-side washer and dryer, grey floor and an undermount sink.
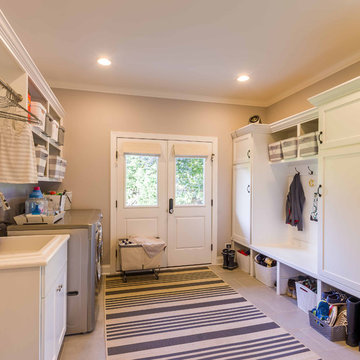
This 1990s brick home had decent square footage and a massive front yard, but no way to enjoy it. Each room needed an update, so the entire house was renovated and remodeled, and an addition was put on over the existing garage to create a symmetrical front. The old brown brick was painted a distressed white.
The 500sf 2nd floor addition includes 2 new bedrooms for their teen children, and the 12'x30' front porch lanai with standing seam metal roof is a nod to the homeowners' love for the Islands. Each room is beautifully appointed with large windows, wood floors, white walls, white bead board ceilings, glass doors and knobs, and interior wood details reminiscent of Hawaiian plantation architecture.
The kitchen was remodeled to increase width and flow, and a new laundry / mudroom was added in the back of the existing garage. The master bath was completely remodeled. Every room is filled with books, and shelves, many made by the homeowner.
Project photography by Kmiecik Imagery.
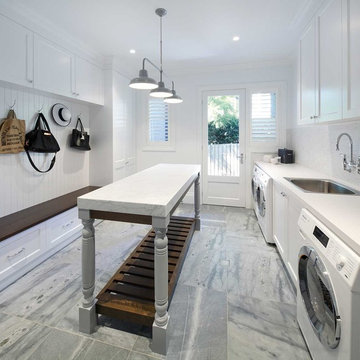
Expansive Turramurra laundry.
This is an example of an expansive traditional galley dedicated laundry room in Sydney with a single-bowl sink, shaker cabinets, white cabinets, solid surface benchtops, white walls, a side-by-side washer and dryer and grey floor.
This is an example of an expansive traditional galley dedicated laundry room in Sydney with a single-bowl sink, shaker cabinets, white cabinets, solid surface benchtops, white walls, a side-by-side washer and dryer and grey floor.
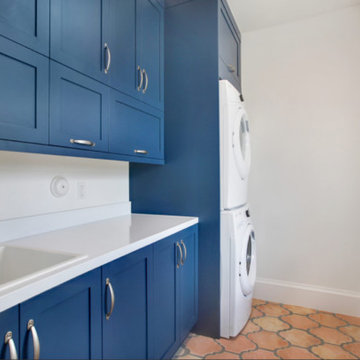
found these spanish floor tiles and wanted to combine the color with bright blue cabinets and white countertop to make the laundry room bright and sunny.
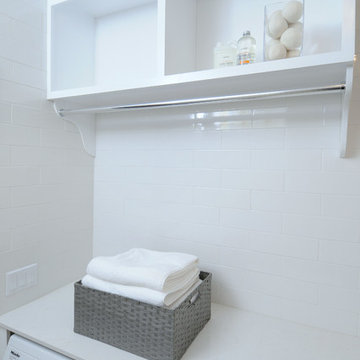
Mid-sized transitional u-shaped dedicated laundry room in Los Angeles with shaker cabinets, white cabinets, solid surface benchtops, white walls, painted wood floors and a side-by-side washer and dryer.
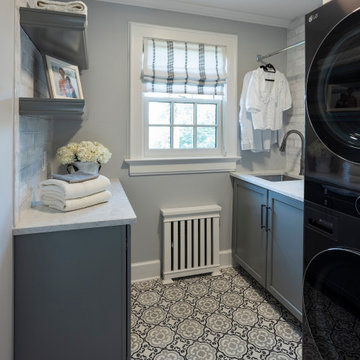
main laundry room on 2nd floor of the home, concrete floor tile, custom cabinets in green color, undermount sink
stacking washer - dryer
This is an example of a mid-sized traditional u-shaped dedicated laundry room in New York with an undermount sink, shaker cabinets, green cabinets, solid surface benchtops, white splashback, ceramic splashback, grey walls, concrete floors, a stacked washer and dryer, grey floor and white benchtop.
This is an example of a mid-sized traditional u-shaped dedicated laundry room in New York with an undermount sink, shaker cabinets, green cabinets, solid surface benchtops, white splashback, ceramic splashback, grey walls, concrete floors, a stacked washer and dryer, grey floor and white benchtop.
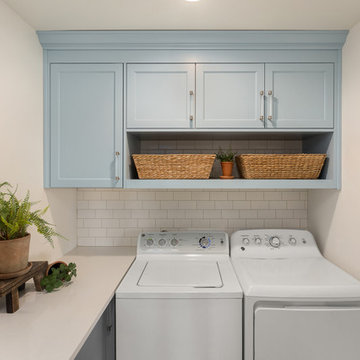
Design ideas for a small contemporary galley dedicated laundry room in Portland with shaker cabinets, blue cabinets, solid surface benchtops, white walls, porcelain floors, a side-by-side washer and dryer, grey floor and white benchtop.
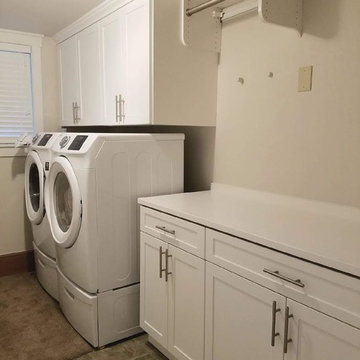
Large traditional single-wall dedicated laundry room in Seattle with shaker cabinets, white cabinets, solid surface benchtops, white walls, ceramic floors, a side-by-side washer and dryer and beige floor.
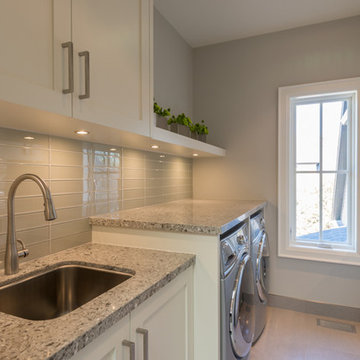
This bright compact Laundry Room with generous counter space and plenty of storage offers a display shelf, under cabinet lighting and large pull out hamper.
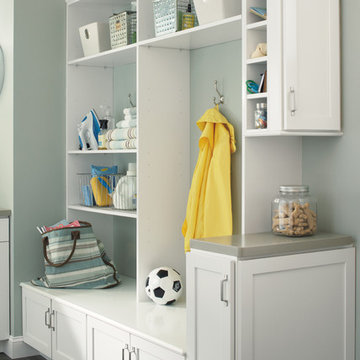
Photo of a mid-sized modern l-shaped dedicated laundry room in Other with an undermount sink, shaker cabinets, white cabinets, solid surface benchtops, beige walls, ceramic floors, a side-by-side washer and dryer and brown floor.
Laundry Room Design Ideas with Shaker Cabinets and Solid Surface Benchtops
8