Laundry Room Design Ideas with Shaker Cabinets and White Splashback
Refine by:
Budget
Sort by:Popular Today
21 - 40 of 1,221 photos
Item 1 of 3

The Alder shaker cabinets in the mud room have a ship wall accent behind the matte black coat hooks. The mudroom is off of the garage and connects to the laundry room and primary closet to the right, and then into the pantry and kitchen to the left. This mudroom is the perfect drop zone spot for shoes, coats, and keys. With cubbies above and below, there's a place for everything in this mudroom design.

This is an example of a small contemporary single-wall dedicated laundry room in Denver with a drop-in sink, shaker cabinets, white cabinets, wood benchtops, white splashback, subway tile splashback, grey walls, porcelain floors, a side-by-side washer and dryer, grey floor and brown benchtop.

Design ideas for a mid-sized transitional single-wall dedicated laundry room in Chicago with an undermount sink, shaker cabinets, blue cabinets, quartzite benchtops, white splashback, subway tile splashback, white walls, ceramic floors, a side-by-side washer and dryer, grey floor and white benchtop.
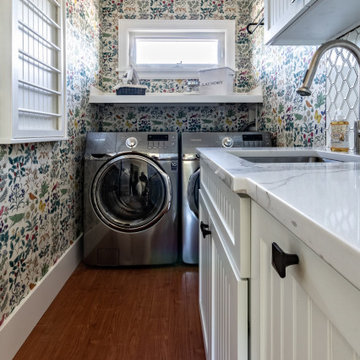
Fun & Colourful makes Laundry less of a chore! durable quartz countertops are perfect for heavy duty utility rooms. An open shelf above the machines offers great storage and easy access to detergents and cleaning supplies
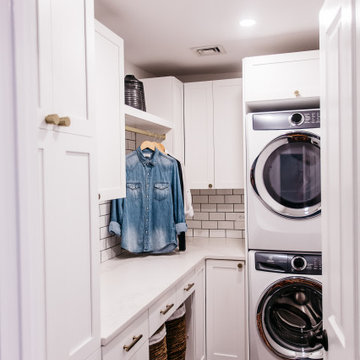
This full house of a family of six called for a room designated just for laundry.
This is an example of a small midcentury l-shaped dedicated laundry room in Philadelphia with shaker cabinets, white cabinets, quartz benchtops, white splashback, subway tile splashback, white walls, porcelain floors, a stacked washer and dryer, black floor and white benchtop.
This is an example of a small midcentury l-shaped dedicated laundry room in Philadelphia with shaker cabinets, white cabinets, quartz benchtops, white splashback, subway tile splashback, white walls, porcelain floors, a stacked washer and dryer, black floor and white benchtop.
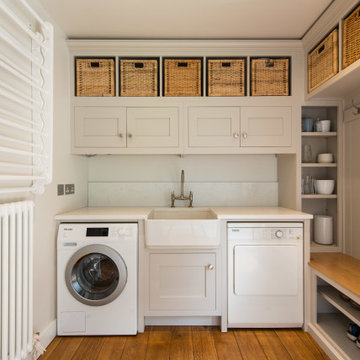
As part of a commission for a bespoke kitchen, we maximised this additional space for a utility boot room.
This is an example of a small country laundry room in Edinburgh with shaker cabinets, white cabinets, quartzite benchtops, white splashback, white walls, medium hardwood floors, a side-by-side washer and dryer, brown floor and white benchtop.
This is an example of a small country laundry room in Edinburgh with shaker cabinets, white cabinets, quartzite benchtops, white splashback, white walls, medium hardwood floors, a side-by-side washer and dryer, brown floor and white benchtop.

Small country single-wall dedicated laundry room in Atlanta with a single-bowl sink, shaker cabinets, blue cabinets, wood benchtops, white splashback, subway tile splashback, beige walls, ceramic floors, a stacked washer and dryer, white floor and brown benchtop.

Custom laundry room cabinetry built to maximize space and functionality. Drawers and pull out shelves keep this homeowner from having to get down on their knees to grab what they need. Soft close door hinges and drawer glides add a luxurious feel to this clean and simple laundry room.

Photo of a small transitional single-wall dedicated laundry room in Dallas with shaker cabinets, white cabinets, quartz benchtops, white splashback, subway tile splashback, white walls, porcelain floors, a side-by-side washer and dryer, grey floor and grey benchtop.
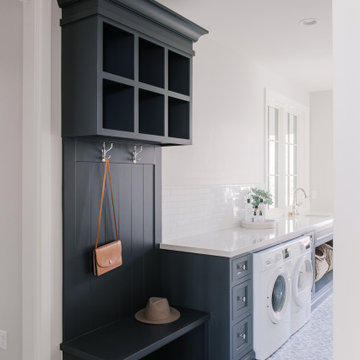
Traditional meets modern in this charming two story tudor home. A spacious floor plan with an emphasis on natural light allows for incredible views from inside the home.

This is an example of a small traditional galley utility room in Chicago with shaker cabinets, white cabinets, white splashback, timber splashback, white walls, light hardwood floors, brown floor, wallpaper, wallpaper, a stacked washer and dryer, a single-bowl sink, quartz benchtops and grey benchtop.
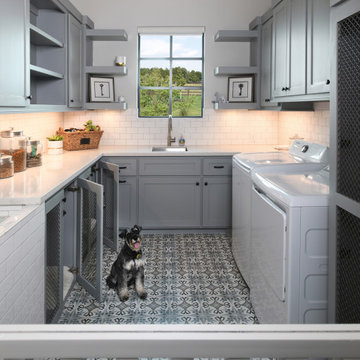
Dog friendly laundry room, sliding pocket door to keep pets safe, raised dog washing sink,
This is an example of a mid-sized transitional u-shaped dedicated laundry room in Houston with an utility sink, shaker cabinets, grey cabinets, white splashback, subway tile splashback, white walls, porcelain floors, a side-by-side washer and dryer, multi-coloured floor and white benchtop.
This is an example of a mid-sized transitional u-shaped dedicated laundry room in Houston with an utility sink, shaker cabinets, grey cabinets, white splashback, subway tile splashback, white walls, porcelain floors, a side-by-side washer and dryer, multi-coloured floor and white benchtop.
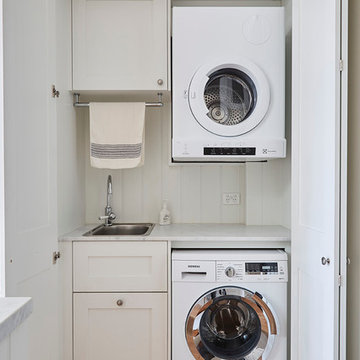
Sue Stubbs
Inspiration for a mid-sized country laundry cupboard in Melbourne with shaker cabinets, white cabinets, marble benchtops, white splashback, porcelain splashback, a drop-in sink, white walls and medium hardwood floors.
Inspiration for a mid-sized country laundry cupboard in Melbourne with shaker cabinets, white cabinets, marble benchtops, white splashback, porcelain splashback, a drop-in sink, white walls and medium hardwood floors.

Large home office/laundry room with gobs of built-in custom cabinets and storage, a rustic brick floor, and oversized pendant light. This is the second home office in this house.
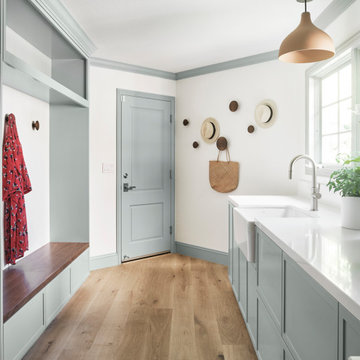
This is an example of a large transitional galley utility room in San Francisco with a farmhouse sink, shaker cabinets, grey cabinets, quartz benchtops, white splashback, engineered quartz splashback, white walls, light hardwood floors, a side-by-side washer and dryer and white benchtop.
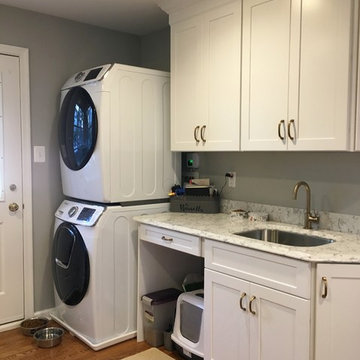
The laundry cabinets have a designated spot for the dog and cat food as well as litter box.
Design ideas for a large traditional l-shaped laundry room in Philadelphia with an undermount sink, shaker cabinets, quartz benchtops, white splashback, ceramic splashback, medium hardwood floors and brown floor.
Design ideas for a large traditional l-shaped laundry room in Philadelphia with an undermount sink, shaker cabinets, quartz benchtops, white splashback, ceramic splashback, medium hardwood floors and brown floor.

As multifunctional living becomes a necessity, the bootility has emerged as a sought-after feature in the home. Understandably, not all homes have the capacity for a separate utility and boot room. However, with clever planning and tactful design, even the smallest spaces can house a thoughtful combination of the two.

Sunny, upper-level laundry room features:
Beautiful Interceramic Union Square glazed ceramic tile floor, in Hudson.
Painted shaker style custom cabinets by Ayr Cabinet Company includes a natural wood top, pull-out ironing board, towel bar and loads of storage.
Two huge fold down drying racks.
Thomas O'Brien Katie Conical Pendant by Visual Comfort & Co.
Kohler Iron/Tones™ undermount porcelain sink in Sea Salt.
Newport Brass Fairfield bridge faucet in flat black.
Artistic Tile Melange matte white, ceramic field tile backsplash.
Tons of right-height folding space.
General contracting by Martin Bros. Contracting, Inc.; Architecture by Helman Sechrist Architecture; Home Design by Maple & White Design; Photography by Marie Kinney Photography. Images are the property of Martin Bros. Contracting, Inc. and may not be used without written permission.

Our clients wanted the ultimate modern farmhouse custom dream home. They found property in the Santa Rosa Valley with an existing house on 3 ½ acres. They could envision a new home with a pool, a barn, and a place to raise horses. JRP and the clients went all in, sparing no expense. Thus, the old house was demolished and the couple’s dream home began to come to fruition.
The result is a simple, contemporary layout with ample light thanks to the open floor plan. When it comes to a modern farmhouse aesthetic, it’s all about neutral hues, wood accents, and furniture with clean lines. Every room is thoughtfully crafted with its own personality. Yet still reflects a bit of that farmhouse charm.
Their considerable-sized kitchen is a union of rustic warmth and industrial simplicity. The all-white shaker cabinetry and subway backsplash light up the room. All white everything complimented by warm wood flooring and matte black fixtures. The stunning custom Raw Urth reclaimed steel hood is also a star focal point in this gorgeous space. Not to mention the wet bar area with its unique open shelves above not one, but two integrated wine chillers. It’s also thoughtfully positioned next to the large pantry with a farmhouse style staple: a sliding barn door.
The master bathroom is relaxation at its finest. Monochromatic colors and a pop of pattern on the floor lend a fashionable look to this private retreat. Matte black finishes stand out against a stark white backsplash, complement charcoal veins in the marble looking countertop, and is cohesive with the entire look. The matte black shower units really add a dramatic finish to this luxurious large walk-in shower.
Photographer: Andrew - OpenHouse VC
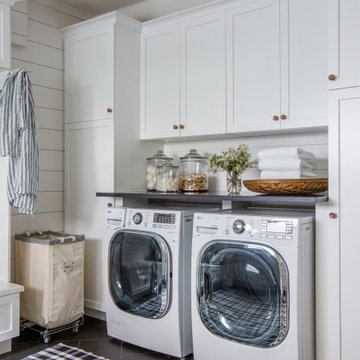
Photo: Jessie Preza Photography
Photo of a mid-sized mediterranean u-shaped dedicated laundry room in Jacksonville with a single-bowl sink, shaker cabinets, white cabinets, quartz benchtops, white splashback, shiplap splashback, white walls, porcelain floors, a side-by-side washer and dryer, black floor, black benchtop and planked wall panelling.
Photo of a mid-sized mediterranean u-shaped dedicated laundry room in Jacksonville with a single-bowl sink, shaker cabinets, white cabinets, quartz benchtops, white splashback, shiplap splashback, white walls, porcelain floors, a side-by-side washer and dryer, black floor, black benchtop and planked wall panelling.
Laundry Room Design Ideas with Shaker Cabinets and White Splashback
2