Laundry Room Design Ideas with Shaker Cabinets and White Splashback
Refine by:
Budget
Sort by:Popular Today
61 - 80 of 1,221 photos
Item 1 of 3
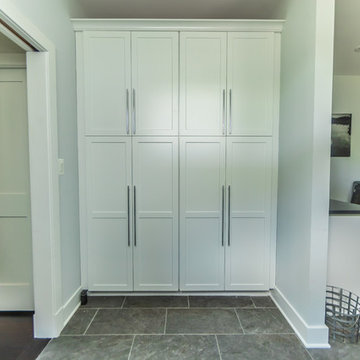
These minimalist custom cabinets keep the modern theme rolling throughout the home and into the laundry room.
Built by custom home builders TailorCraft Builders in Annapolis, MD.

Laundry Room in clean crisp whites with a warm brick tile floor. Engineered Quartz Color: Rio.
Small contemporary galley dedicated laundry room in Detroit with an undermount sink, shaker cabinets, white cabinets, quartz benchtops, white splashback, engineered quartz splashback, white walls, brick floors, a stacked washer and dryer, brown floor and white benchtop.
Small contemporary galley dedicated laundry room in Detroit with an undermount sink, shaker cabinets, white cabinets, quartz benchtops, white splashback, engineered quartz splashback, white walls, brick floors, a stacked washer and dryer, brown floor and white benchtop.

Easy access to outside clothesline in this laundry room. Storage above and below and drying rack for those wet rainy days.
Photo of a mid-sized modern galley utility room in Melbourne with a drop-in sink, shaker cabinets, white cabinets, solid surface benchtops, white splashback, subway tile splashback, light hardwood floors, a side-by-side washer and dryer and white benchtop.
Photo of a mid-sized modern galley utility room in Melbourne with a drop-in sink, shaker cabinets, white cabinets, solid surface benchtops, white splashback, subway tile splashback, light hardwood floors, a side-by-side washer and dryer and white benchtop.

In planning the design we used many existing home features in different ways throughout the home. Shiplap, while currently trendy, was a part of the original home so we saved portions of it to reuse in the new section to marry the old and new. We also reused several phone nooks in various areas, such as near the master bathtub. One of the priorities in planning the design was also to provide family friendly spaces for the young growing family. While neutrals were used throughout we used texture and blues to create flow from the front of the home all the way to the back.
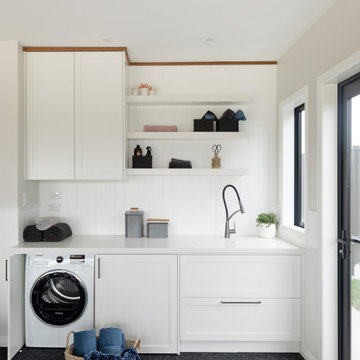
Photo of a mid-sized contemporary single-wall utility room in Auckland with an undermount sink, shaker cabinets, white cabinets, quartzite benchtops, white splashback, timber splashback, white walls, carpet, an integrated washer and dryer, grey floor, white benchtop, vaulted and planked wall panelling.
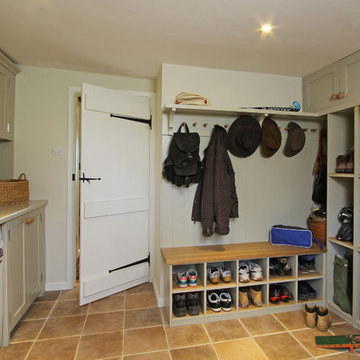
This kitchen used an in-frame design with mainly one painted colour, that being the Farrow & Ball Old White. This was accented with natural oak on the island unit pillars and on the bespoke cooker hood canopy. The Island unit features slide away tray storage on one side with tongue and grove panelling most of the way round. All of the Cupboard internals in this kitchen where clad in a Birch veneer.
The main Focus of the kitchen was a Mercury Range Cooker in Blueberry. Above the Mercury cooker was a bespoke hood canopy designed to be at the correct height in a very low ceiling room. The sink and tap where from Franke, the sink being a VBK 720 twin bowl ceramic sink and a Franke Venician tap in chrome.
The whole kitchen was topped of in a beautiful granite called Ivory Fantasy in a 30mm thickness with pencil round edge profile.
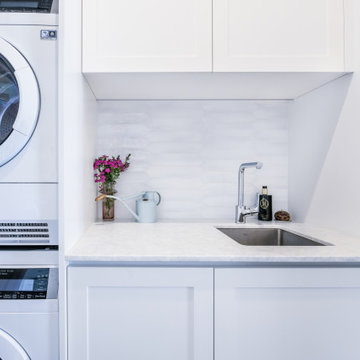
Inspiration for a small beach style single-wall dedicated laundry room in Sydney with an undermount sink, shaker cabinets, white cabinets, quartzite benchtops, white splashback, ceramic splashback, white walls, a stacked washer and dryer and grey benchtop.
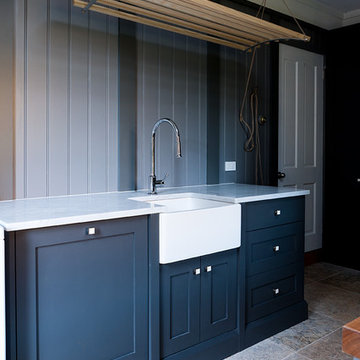
Photo of a large traditional dedicated laundry room in Sydney with a farmhouse sink, shaker cabinets, grey cabinets, marble benchtops, white splashback, porcelain splashback, travertine floors, grey walls and a stacked washer and dryer.

Cabinetry: Showplace EVO
Style: Pendleton w/ Five Piece Drawers
Finish: Paint Grade – Dorian Gray/Walnut - Natural
Countertop: (Customer’s Own) White w/ Gray Vein Quartz
Plumbing: (Customer’s Own)
Hardware: Richelieu – Champagne Bronze Bar Pulls
Backsplash: (Customer’s Own) Full-height Quartz
Floor: (Customer’s Own)
Designer: Devon Moore
Contractor: Carson’s Installations – Paul Carson

This laundry rom has a vintage farmhouse sink that was originally here at this house before the remodel. Open shelving for all the decor. Ceramic mosaic subway tiles as backsplash, leathered black quartz countertops, and gray shaker cabinets.

Small contemporary single-wall dedicated laundry room in Denver with a drop-in sink, shaker cabinets, white cabinets, wood benchtops, white splashback, subway tile splashback, grey walls, porcelain floors, a side-by-side washer and dryer, grey floor and brown benchtop.

Design ideas for a large transitional galley dedicated laundry room in Tampa with a drop-in sink, shaker cabinets, grey cabinets, quartz benchtops, white splashback, porcelain splashback, porcelain floors, a stacked washer and dryer, grey floor and white benchtop.

Laundry room with custom bench and glass storage door. Dual washer and dryers.
Design ideas for a large transitional galley dedicated laundry room in San Francisco with an undermount sink, shaker cabinets, white cabinets, white splashback, ceramic splashback, white walls, light hardwood floors, a stacked washer and dryer, beige floor, white benchtop and exposed beam.
Design ideas for a large transitional galley dedicated laundry room in San Francisco with an undermount sink, shaker cabinets, white cabinets, white splashback, ceramic splashback, white walls, light hardwood floors, a stacked washer and dryer, beige floor, white benchtop and exposed beam.

Transformed a large empty laundry room by adding a mudroom with custom built-in hampers and lots of extra storage.
Design ideas for a mid-sized country dedicated laundry room in Las Vegas with shaker cabinets, grey cabinets, granite benchtops, white splashback, ceramic splashback, grey walls, ceramic floors, a side-by-side washer and dryer, grey floor and beige benchtop.
Design ideas for a mid-sized country dedicated laundry room in Las Vegas with shaker cabinets, grey cabinets, granite benchtops, white splashback, ceramic splashback, grey walls, ceramic floors, a side-by-side washer and dryer, grey floor and beige benchtop.
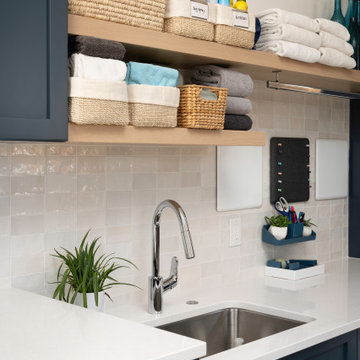
Rodwin Architecture & Skycastle Homes
Location: Boulder, Colorado, USA
Interior design, space planning and architectural details converge thoughtfully in this transformative project. A 15-year old, 9,000 sf. home with generic interior finishes and odd layout needed bold, modern, fun and highly functional transformation for a large bustling family. To redefine the soul of this home, texture and light were given primary consideration. Elegant contemporary finishes, a warm color palette and dramatic lighting defined modern style throughout. A cascading chandelier by Stone Lighting in the entry makes a strong entry statement. Walls were removed to allow the kitchen/great/dining room to become a vibrant social center. A minimalist design approach is the perfect backdrop for the diverse art collection. Yet, the home is still highly functional for the entire family. We added windows, fireplaces, water features, and extended the home out to an expansive patio and yard.
The cavernous beige basement became an entertaining mecca, with a glowing modern wine-room, full bar, media room, arcade, billiards room and professional gym.
Bathrooms were all designed with personality and craftsmanship, featuring unique tiles, floating wood vanities and striking lighting.
This project was a 50/50 collaboration between Rodwin Architecture and Kimball Modern
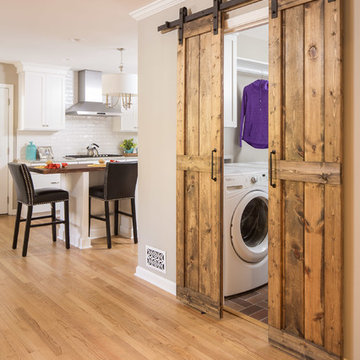
HUGE transformation! The homes in this area quintessentially have smaller kitchens that dining rooms. In addition, there is no open floor concept so traffic flow is restricted. In this design, we choose to take over the dining room! The fortunate part is the sunroom on the backside of the home was conditioned as part of the home, so the furniture and space plan transformed this room into the "dining room". What a beautiful thing to have on the backside of the home where the view is great (future pictures to come!).
The improvements and challenges were to remove the wall between the kitchen and the formal dining room (which was rarely used) and then extend the kitchen into that space. !! This is a great challenge because it changes the flow, original architectural patterns to the home! We (client included) the plan achieved just that with some sacrifices -- but honestly, with so many more rewards.
Check back for more updates and plans to be uploaded - or send us a message to inquire about how this, is possible!
Photography by David Cannon
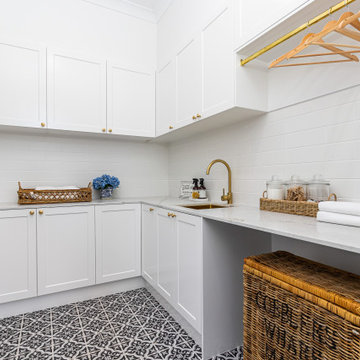
Photo of a beach style l-shaped dedicated laundry room in Townsville with an undermount sink, shaker cabinets, white cabinets, white splashback, white walls, black floor and white benchtop.
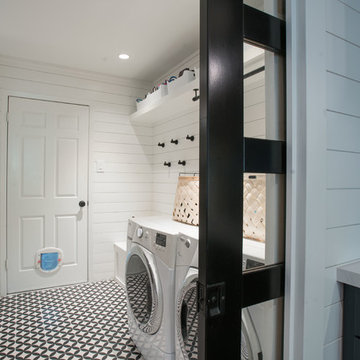
Inspiration for a mid-sized country utility room in Austin with shaker cabinets, white cabinets, white walls, concrete floors, a side-by-side washer and dryer, black floor, white splashback, shiplap splashback and wood walls.
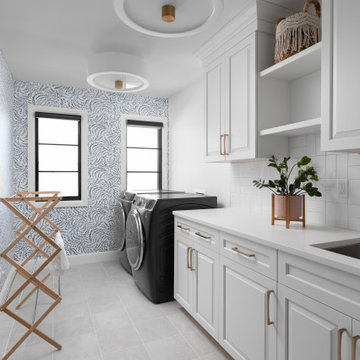
Laundry room design for doing laundry! Wallpaper walls, subway tile backsplash with stunning lighting.
Design ideas for a large traditional single-wall dedicated laundry room in Detroit with an undermount sink, shaker cabinets, white cabinets, quartz benchtops, white splashback, subway tile splashback, white walls, ceramic floors, a side-by-side washer and dryer, grey floor, white benchtop and wallpaper.
Design ideas for a large traditional single-wall dedicated laundry room in Detroit with an undermount sink, shaker cabinets, white cabinets, quartz benchtops, white splashback, subway tile splashback, white walls, ceramic floors, a side-by-side washer and dryer, grey floor, white benchtop and wallpaper.
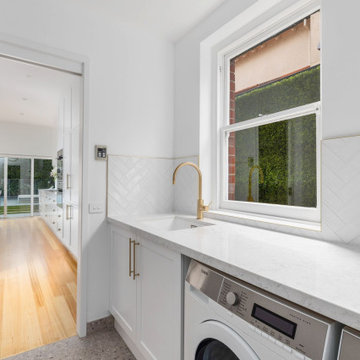
Light, bright and inviting, a beautiful entertainer’s kitchen that combines modern features with beachside characteristics. The open-plan layout connecting with a long Island bench, perfect when you need extra space to prepare a meal, it doubles as casual dining space for guests to eat around or enjoy a glass of wine while having a chat. Striking pendant lighting draws the eye towards the spectacular white profile joinery, that actually works to reflect natural lighting and maximise window views. The blue tone acts as a sophisticated backdrop, a statement against the stone countertop leading up and into the splash back, engineered stone in Casablanca form Stone Ambassador helps to open the space and creates the illusion of a larger area. White leather bar stools are a great casual seating option, and a contrast to the "Dulux Sharp Blue” colour palette used on the Island cabinetry. Smartly positioned bar is a nice addition in this entertainer's space, creating an elegant and also practical storage solution, kept away from plain sight but nearby and handy when situations call for a celebration or a relaxing sip before bed. This cleverly designed area is complete with wine fridge, wine rack and shelves for storage.
The Ultimate adjoining laundry flowing directly from the kitchen, it’s vital that the design is both practical and functional.
Materials continue into this space with the exception of the splash back, the use of textured tiles in a herringbone pattern adds an extra eye-catching element to this desirable laundry space.
Ample storage is necessary in your laundry, this space includes a combination of cupboards, overhead, drawers and bench top space, and the inclusion of tall cupboards allowing you to store brooms, mops and vacuum cleaners out of sight.
Elements of blue that echo the outside connecting the kitchen and garden, allowing a free- flowing design and plenty of natural light, throw open the doors and straight onto the pool.
Laundry Room Design Ideas with Shaker Cabinets and White Splashback
4