Laundry Room Design Ideas with Slate Floors and Porcelain Floors
Refine by:
Budget
Sort by:Popular Today
101 - 120 of 9,651 photos
Item 1 of 3
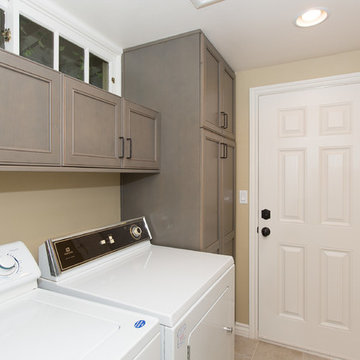
Small transitional single-wall dedicated laundry room in Orange County with recessed-panel cabinets, beige walls, porcelain floors, a side-by-side washer and dryer and grey cabinets.
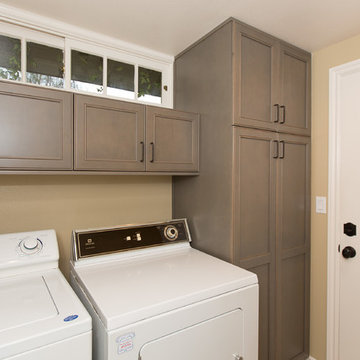
Design ideas for a small transitional single-wall dedicated laundry room in Orange County with recessed-panel cabinets, beige walls, porcelain floors, a side-by-side washer and dryer and brown cabinets.
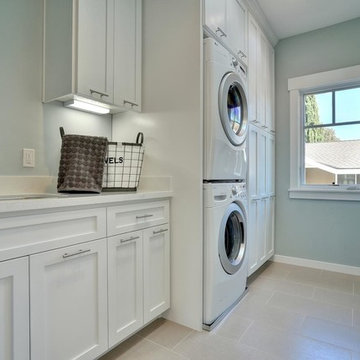
This is an example of a mid-sized transitional single-wall dedicated laundry room in San Francisco with a single-bowl sink, shaker cabinets, white cabinets, quartz benchtops, blue walls, porcelain floors and a stacked washer and dryer.
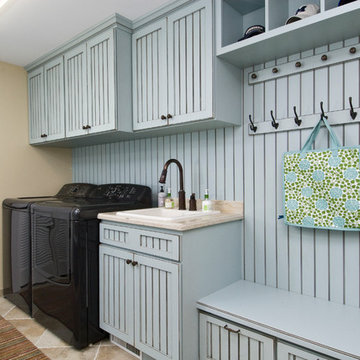
Phoenix Photographic
This is an example of a mid-sized traditional single-wall utility room in Other with blue cabinets, a drop-in sink, granite benchtops, beige walls, porcelain floors, a side-by-side washer and dryer, beige floor, beige benchtop and recessed-panel cabinets.
This is an example of a mid-sized traditional single-wall utility room in Other with blue cabinets, a drop-in sink, granite benchtops, beige walls, porcelain floors, a side-by-side washer and dryer, beige floor, beige benchtop and recessed-panel cabinets.
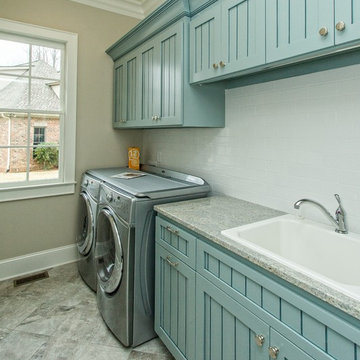
Photos Courtesy Goodwin Foust
Mid-sized traditional single-wall dedicated laundry room in Other with a drop-in sink, recessed-panel cabinets, blue cabinets, granite benchtops, beige walls, porcelain floors, a side-by-side washer and dryer and grey benchtop.
Mid-sized traditional single-wall dedicated laundry room in Other with a drop-in sink, recessed-panel cabinets, blue cabinets, granite benchtops, beige walls, porcelain floors, a side-by-side washer and dryer and grey benchtop.
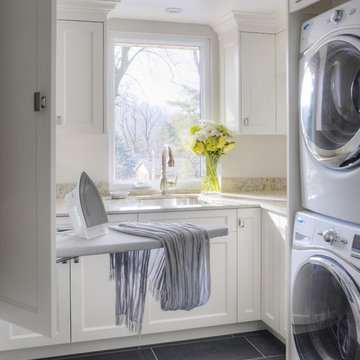
Painted ‘Hampshire’ doors in Benjamin Moore BM CC 40 Cloud White ---
Polished ‘Ivory Fantasy’ granite countertop ---
Photo of a mid-sized transitional u-shaped dedicated laundry room in Toronto with a stacked washer and dryer, white cabinets, an undermount sink, recessed-panel cabinets, granite benchtops, slate floors and beige benchtop.
Photo of a mid-sized transitional u-shaped dedicated laundry room in Toronto with a stacked washer and dryer, white cabinets, an undermount sink, recessed-panel cabinets, granite benchtops, slate floors and beige benchtop.
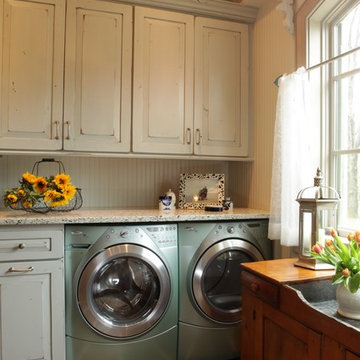
Denash photography, Designed by Jenny Rausch C.K.D
This fabulous laundry room is a favorite. The distressed cabinetry with tumbled stone floor and custom piece of furniture sets it apart from any traditional laundry room. Bead board walls, granite countertop, beautiful blue gray washer dryer built in. The under counter laundry with folding area and dry sink are highly functional for any homeowner.
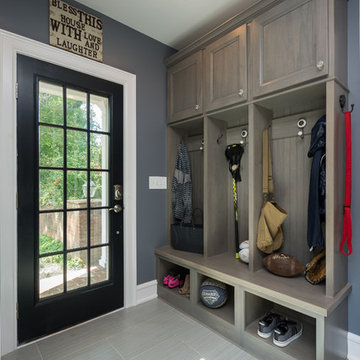
Todd Yarrington
Design ideas for a mid-sized transitional utility room in Columbus with an undermount sink, flat-panel cabinets, grey cabinets, quartz benchtops, blue walls, porcelain floors, a side-by-side washer and dryer and grey floor.
Design ideas for a mid-sized transitional utility room in Columbus with an undermount sink, flat-panel cabinets, grey cabinets, quartz benchtops, blue walls, porcelain floors, a side-by-side washer and dryer and grey floor.
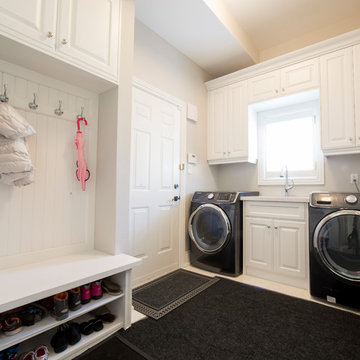
Aia Photography
Inspiration for a mid-sized transitional l-shaped utility room in Toronto with an undermount sink, raised-panel cabinets, white cabinets, quartz benchtops, beige walls, porcelain floors and a side-by-side washer and dryer.
Inspiration for a mid-sized transitional l-shaped utility room in Toronto with an undermount sink, raised-panel cabinets, white cabinets, quartz benchtops, beige walls, porcelain floors and a side-by-side washer and dryer.
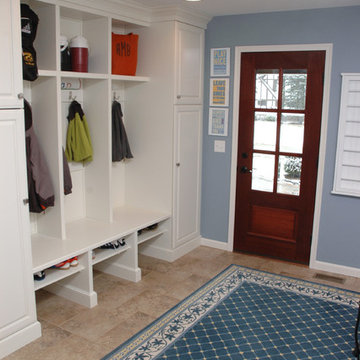
In the mudroom, a wall of cubbies, including show storage, welcomes the family from the side entrance. Neal's Design Remodel
Inspiration for a mid-sized traditional utility room in Cincinnati with white cabinets, blue walls, porcelain floors, a side-by-side washer and dryer and raised-panel cabinets.
Inspiration for a mid-sized traditional utility room in Cincinnati with white cabinets, blue walls, porcelain floors, a side-by-side washer and dryer and raised-panel cabinets.

Inspiration for a traditional laundry room in Other with a farmhouse sink, shaker cabinets, blue cabinets, quartzite benchtops, blue walls, porcelain floors, a stacked washer and dryer and white benchtop.

A second floor laundry room makes caring for a large family a breeze.
This is an example of a large modern l-shaped dedicated laundry room in Indianapolis with an undermount sink, recessed-panel cabinets, white cabinets, granite benchtops, white walls, porcelain floors, a side-by-side washer and dryer, white floor and grey benchtop.
This is an example of a large modern l-shaped dedicated laundry room in Indianapolis with an undermount sink, recessed-panel cabinets, white cabinets, granite benchtops, white walls, porcelain floors, a side-by-side washer and dryer, white floor and grey benchtop.
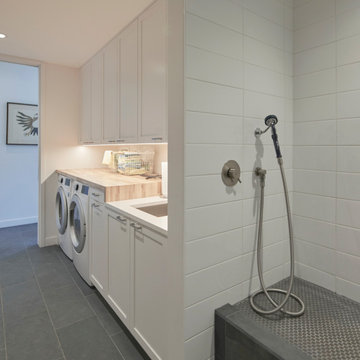
This is an example of a mid-sized country single-wall utility room in Chicago with an undermount sink, shaker cabinets, white cabinets, wood benchtops, white walls, slate floors, a side-by-side washer and dryer, grey floor and brown benchtop.
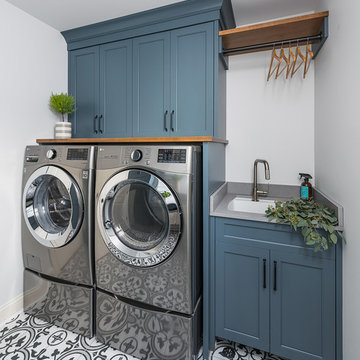
This master bath was dark and dated. Although a large space, the area felt small and obtrusive. By removing the columns and step up, widening the shower and creating a true toilet room I was able to give the homeowner a truly luxurious master retreat. (check out the before pictures at the end) The ceiling detail was the icing on the cake! It follows the angled wall of the shower and dressing table and makes the space seem so much larger than it is. The homeowners love their Nantucket roots and wanted this space to reflect that.
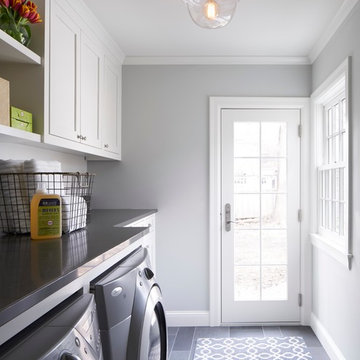
Corey Gaffer
Design ideas for a small transitional single-wall dedicated laundry room in Minneapolis with shaker cabinets, white cabinets, solid surface benchtops, grey walls, porcelain floors, a side-by-side washer and dryer and grey benchtop.
Design ideas for a small transitional single-wall dedicated laundry room in Minneapolis with shaker cabinets, white cabinets, solid surface benchtops, grey walls, porcelain floors, a side-by-side washer and dryer and grey benchtop.

Design ideas for a large transitional galley dedicated laundry room in Other with a single-bowl sink, flat-panel cabinets, white cabinets, quartz benchtops, white splashback, porcelain splashback, white walls, slate floors, a stacked washer and dryer, black floor and white benchtop.

A gorgeous combination of white painted and walnut veneered cabinetry provide ample storage in this vast laundry room.
Design ideas for an expansive modern utility room in Seattle with an undermount sink, flat-panel cabinets, white cabinets, quartzite benchtops, white splashback, subway tile splashback, brown walls, porcelain floors, a stacked washer and dryer, grey floor and white benchtop.
Design ideas for an expansive modern utility room in Seattle with an undermount sink, flat-panel cabinets, white cabinets, quartzite benchtops, white splashback, subway tile splashback, brown walls, porcelain floors, a stacked washer and dryer, grey floor and white benchtop.
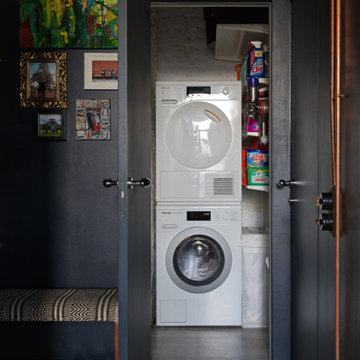
В отдельном помещении расположен постирочно-хозяйственный блок
This is an example of a small industrial single-wall laundry cupboard in Saint Petersburg with white walls, porcelain floors, a stacked washer and dryer and grey floor.
This is an example of a small industrial single-wall laundry cupboard in Saint Petersburg with white walls, porcelain floors, a stacked washer and dryer and grey floor.

Photo of a large contemporary u-shaped dedicated laundry room in Toronto with an undermount sink, flat-panel cabinets, white cabinets, solid surface benchtops, grey splashback, porcelain splashback, white walls, porcelain floors, a side-by-side washer and dryer, white floor and white benchtop.

In the laundry room a bench, broom closet, and plenty of storage for organization were key. The fun tile floors carry into the bathroom where we used a wallpaper full of big, happy florals.
Laundry Room Design Ideas with Slate Floors and Porcelain Floors
6