Laundry Room Design Ideas with Slate Floors and Porcelain Floors
Refine by:
Budget
Sort by:Popular Today
121 - 140 of 9,651 photos
Item 1 of 3
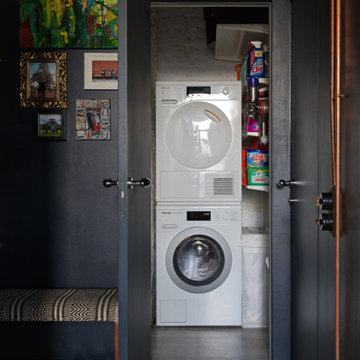
В отдельном помещении расположен постирочно-хозяйственный блок
This is an example of a small industrial single-wall laundry cupboard in Saint Petersburg with white walls, porcelain floors, a stacked washer and dryer and grey floor.
This is an example of a small industrial single-wall laundry cupboard in Saint Petersburg with white walls, porcelain floors, a stacked washer and dryer and grey floor.

Photo of a large contemporary u-shaped dedicated laundry room in Toronto with an undermount sink, flat-panel cabinets, white cabinets, solid surface benchtops, grey splashback, porcelain splashback, white walls, porcelain floors, a side-by-side washer and dryer, white floor and white benchtop.

In the laundry room a bench, broom closet, and plenty of storage for organization were key. The fun tile floors carry into the bathroom where we used a wallpaper full of big, happy florals.

The finished project! The white built-in locker system with a floor to ceiling cabinet for added storage. Black herringbone slate floor, and wood countertop for easy folding.
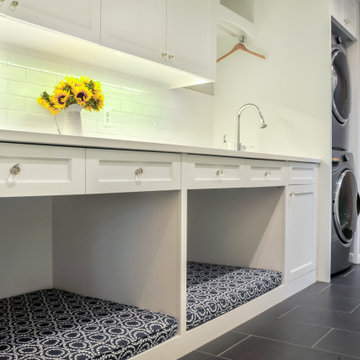
This laundry room has "gone to the dogs" with comfortable cubbies custom fitted to accommodate their beloved pets.
Photo of a small traditional galley utility room in Detroit with an undermount sink, shaker cabinets, white cabinets, quartz benchtops, white splashback, subway tile splashback, white walls, porcelain floors, a stacked washer and dryer, grey floor and white benchtop.
Photo of a small traditional galley utility room in Detroit with an undermount sink, shaker cabinets, white cabinets, quartz benchtops, white splashback, subway tile splashback, white walls, porcelain floors, a stacked washer and dryer, grey floor and white benchtop.
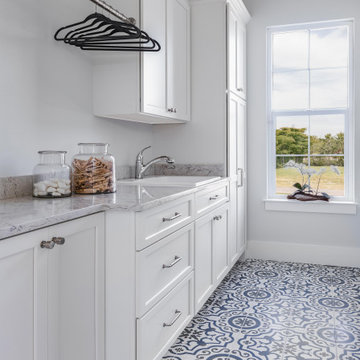
The Laundry Room in Camlin Custom Homes Courageous Model Home at Redfish Cove is stunning. Expansive ceilings, large windows for lots of natural light. Tons of cabinets provide great storage. The Natural stone countertops are beautiful and provide room to fold clothes. A large laundry sink and clothes bar for hanging garments to dry. The decorative ceramic tile floor gives this laundry room extra character.
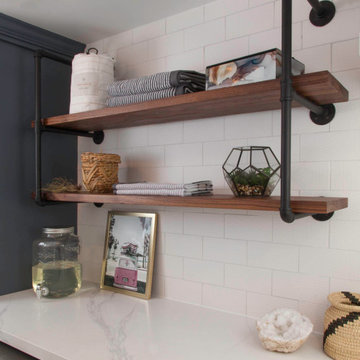
Mid-sized beach style l-shaped dedicated laundry room in Denver with a farmhouse sink, recessed-panel cabinets, blue cabinets, quartz benchtops, white walls, porcelain floors, a side-by-side washer and dryer, grey floor and white benchtop.
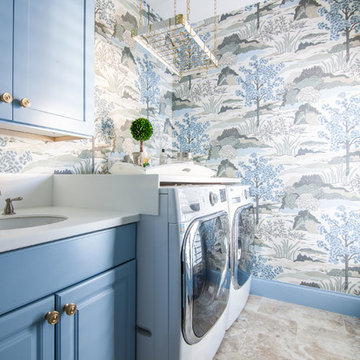
Laundry renovation, makeover in the St. Ives Country Club development in Duluth, Ga. Added wallpaper and painted cabinetry and trim a matching blue in the Thibaut Wallpaper. Extended the look into the mudroom area of the garage entrance to the home. Photos taken by Tara Carter Photography.
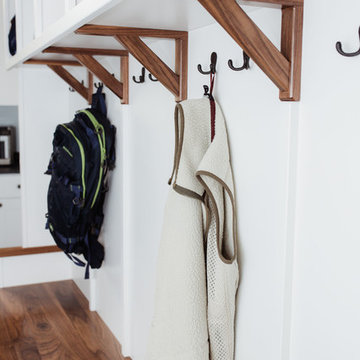
Photo of a mid-sized traditional l-shaped utility room in Burlington with an undermount sink, shaker cabinets, white cabinets, soapstone benchtops, blue walls, porcelain floors, a side-by-side washer and dryer, brown floor and black benchtop.
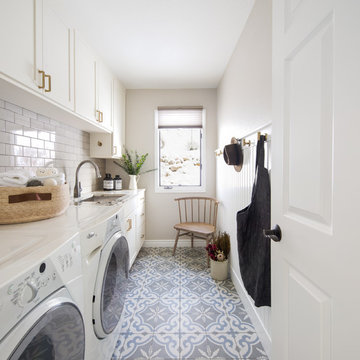
This was a fun kitchen transformation to work on and one that was mainly about new finishes and new cabinetry. We kept almost all the major appliances where they were. We added beadboard, beams and new white oak floors for character.
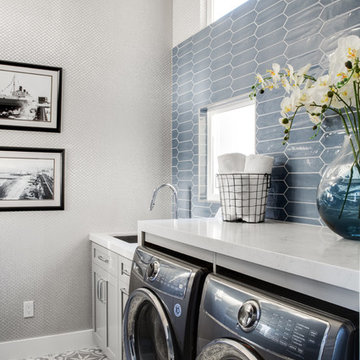
Contemporary Coastal Laundry Room
Design: Three Salt Design Co.
Build: UC Custom Homes
Photo: Chad Mellon
Inspiration for a mid-sized beach style galley dedicated laundry room in Los Angeles with an undermount sink, shaker cabinets, grey cabinets, quartz benchtops, grey walls, porcelain floors, a side-by-side washer and dryer, grey floor and white benchtop.
Inspiration for a mid-sized beach style galley dedicated laundry room in Los Angeles with an undermount sink, shaker cabinets, grey cabinets, quartz benchtops, grey walls, porcelain floors, a side-by-side washer and dryer, grey floor and white benchtop.
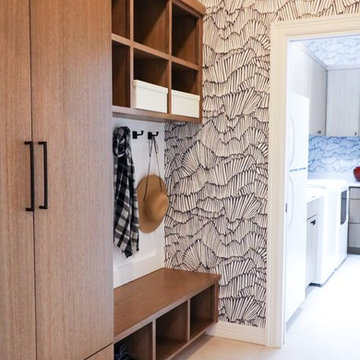
Amy Gritton Photography
Photo of a mid-sized modern galley dedicated laundry room in Austin with an undermount sink, flat-panel cabinets, medium wood cabinets, quartz benchtops, grey walls, porcelain floors, a side-by-side washer and dryer, beige floor and white benchtop.
Photo of a mid-sized modern galley dedicated laundry room in Austin with an undermount sink, flat-panel cabinets, medium wood cabinets, quartz benchtops, grey walls, porcelain floors, a side-by-side washer and dryer, beige floor and white benchtop.
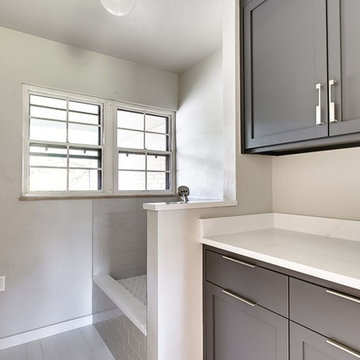
Design ideas for a mid-sized contemporary laundry room in Oklahoma City with shaker cabinets, grey cabinets, grey walls, porcelain floors, grey floor and white benchtop.
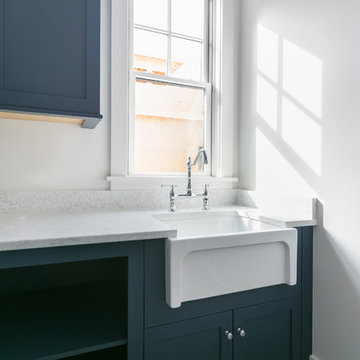
Patrick Brickman Photographer
Mid-sized beach style l-shaped utility room in Charleston with a farmhouse sink, shaker cabinets, blue cabinets, quartz benchtops, white walls, porcelain floors and grey floor.
Mid-sized beach style l-shaped utility room in Charleston with a farmhouse sink, shaker cabinets, blue cabinets, quartz benchtops, white walls, porcelain floors and grey floor.
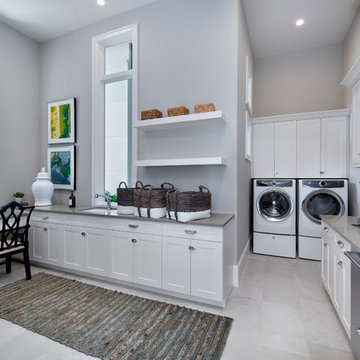
Clay Cox, Kitchen Designer; Giovanni Photography
Large transitional utility room in Miami with an undermount sink, shaker cabinets, white cabinets, solid surface benchtops, grey walls, porcelain floors, a side-by-side washer and dryer and grey floor.
Large transitional utility room in Miami with an undermount sink, shaker cabinets, white cabinets, solid surface benchtops, grey walls, porcelain floors, a side-by-side washer and dryer and grey floor.
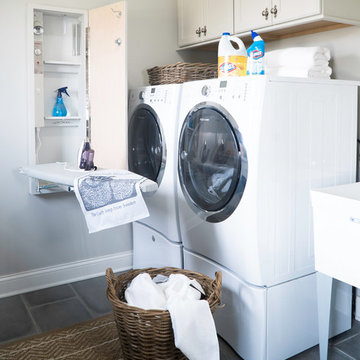
Inspiration for a mid-sized country laundry room in St Louis with white cabinets, quartz benchtops, beige walls, porcelain floors, a side-by-side washer and dryer, grey floor, recessed-panel cabinets and an utility sink.
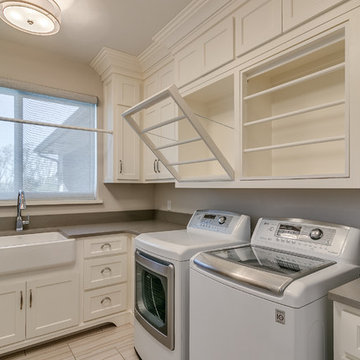
Flow Photography
Mid-sized country l-shaped dedicated laundry room in Oklahoma City with a farmhouse sink, white cabinets, quartz benchtops, beige walls, porcelain floors, a side-by-side washer and dryer, grey floor and shaker cabinets.
Mid-sized country l-shaped dedicated laundry room in Oklahoma City with a farmhouse sink, white cabinets, quartz benchtops, beige walls, porcelain floors, a side-by-side washer and dryer, grey floor and shaker cabinets.
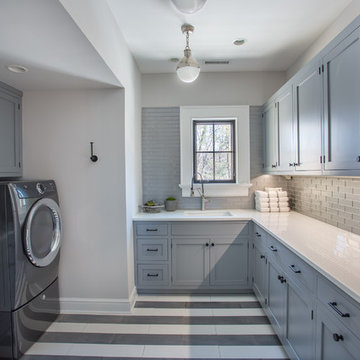
Design ideas for a large country u-shaped dedicated laundry room in New York with an undermount sink, shaker cabinets, grey cabinets, grey walls, porcelain floors and a side-by-side washer and dryer.
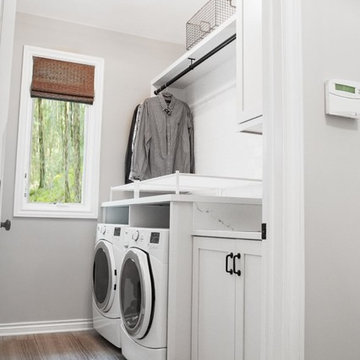
Inspiration for a small transitional single-wall dedicated laundry room in Other with a single-bowl sink, shaker cabinets, white cabinets, quartz benchtops, grey walls, porcelain floors and a side-by-side washer and dryer.
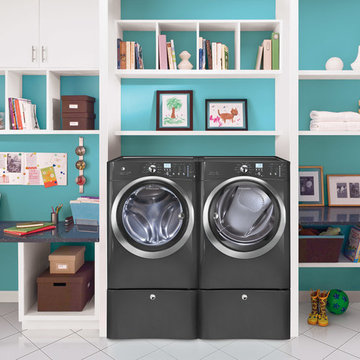
Featuring the latest in technology and design, Electrolux washers and dryers are innovative, intuitive and efficient.
Mid-sized contemporary single-wall utility room in Boston with open cabinets, white cabinets, solid surface benchtops, blue walls, porcelain floors, a side-by-side washer and dryer and white floor.
Mid-sized contemporary single-wall utility room in Boston with open cabinets, white cabinets, solid surface benchtops, blue walls, porcelain floors, a side-by-side washer and dryer and white floor.
Laundry Room Design Ideas with Slate Floors and Porcelain Floors
7