Laundry Room Design Ideas with Slate Floors and Porcelain Floors
Refine by:
Budget
Sort by:Popular Today
61 - 80 of 9,651 photos
Item 1 of 3
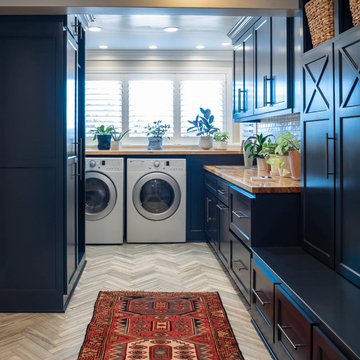
Low Gear Photography
Mid-sized transitional galley utility room in Kansas City with shaker cabinets, wood benchtops, beige walls, porcelain floors, a side-by-side washer and dryer, grey floor, brown benchtop and black cabinets.
Mid-sized transitional galley utility room in Kansas City with shaker cabinets, wood benchtops, beige walls, porcelain floors, a side-by-side washer and dryer, grey floor, brown benchtop and black cabinets.
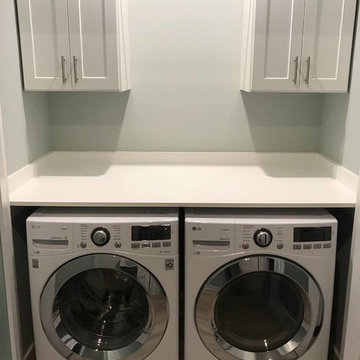
Photo of a mid-sized traditional single-wall dedicated laundry room in Jacksonville with shaker cabinets, white cabinets, beige walls, porcelain floors, a side-by-side washer and dryer, black floor and white benchtop.
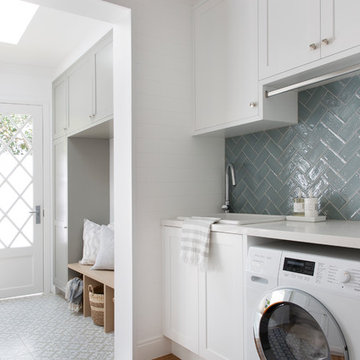
Donna Guyler Design
Photo of a beach style utility room in Gold Coast - Tweed with shaker cabinets, white cabinets, white walls, a side-by-side washer and dryer, grey floor, white benchtop, a drop-in sink, quartz benchtops and porcelain floors.
Photo of a beach style utility room in Gold Coast - Tweed with shaker cabinets, white cabinets, white walls, a side-by-side washer and dryer, grey floor, white benchtop, a drop-in sink, quartz benchtops and porcelain floors.
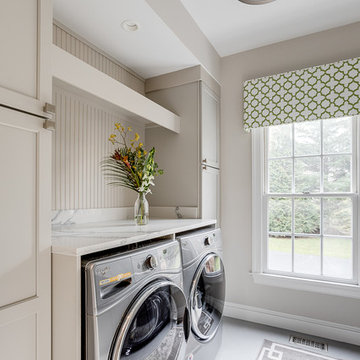
Christy Kosnic
Mid-sized transitional galley dedicated laundry room in DC Metro with an undermount sink, shaker cabinets, grey cabinets, quartz benchtops, grey walls, porcelain floors, a side-by-side washer and dryer, grey floor and grey benchtop.
Mid-sized transitional galley dedicated laundry room in DC Metro with an undermount sink, shaker cabinets, grey cabinets, quartz benchtops, grey walls, porcelain floors, a side-by-side washer and dryer, grey floor and grey benchtop.
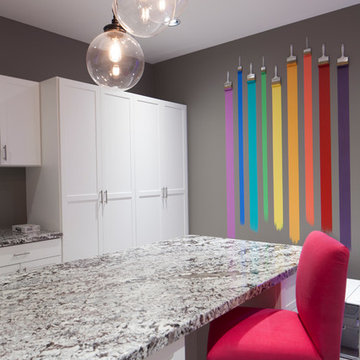
Fun Laundry room with faux painting David Shapiro
Large contemporary u-shaped dedicated laundry room in Orange County with an undermount sink, shaker cabinets, white cabinets, granite benchtops, grey walls, porcelain floors, a side-by-side washer and dryer, grey floor and grey benchtop.
Large contemporary u-shaped dedicated laundry room in Orange County with an undermount sink, shaker cabinets, white cabinets, granite benchtops, grey walls, porcelain floors, a side-by-side washer and dryer, grey floor and grey benchtop.
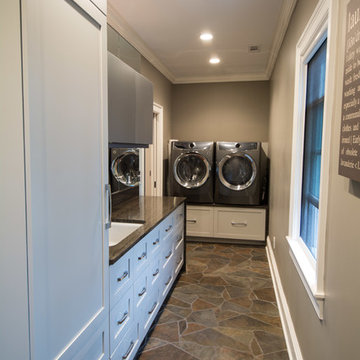
This is an example of a large contemporary single-wall dedicated laundry room in New York with an undermount sink, recessed-panel cabinets, grey cabinets, marble benchtops, beige walls, slate floors, a side-by-side washer and dryer, multi-coloured floor and brown benchtop.
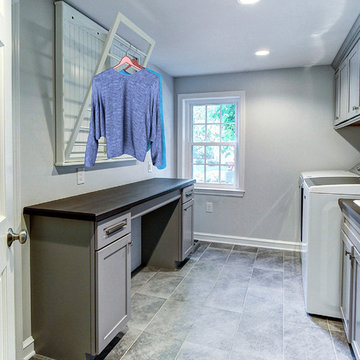
The new laundry room features multiple hanging and drying racks, and plenty of storage. The flooring is a Porcelain Tile in English Grey
Photo of a transitional laundry room in Philadelphia with an utility sink, recessed-panel cabinets, grey cabinets, laminate benchtops, grey walls, porcelain floors, a side-by-side washer and dryer, grey floor and brown benchtop.
Photo of a transitional laundry room in Philadelphia with an utility sink, recessed-panel cabinets, grey cabinets, laminate benchtops, grey walls, porcelain floors, a side-by-side washer and dryer, grey floor and brown benchtop.
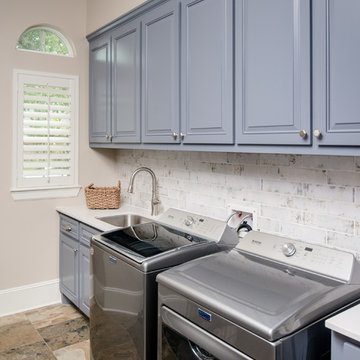
These clients retained MMI to assist with a full renovation of the 1st floor following the Harvey Flood. With 4 feet of water in their home, we worked tirelessly to put the home back in working order. While Harvey served our city lemons, we took the opportunity to make lemonade. The kitchen was expanded to accommodate seating at the island and a butler's pantry. A lovely free-standing tub replaced the former Jacuzzi drop-in and the shower was enlarged to take advantage of the expansive master bathroom. Finally, the fireplace was extended to the two-story ceiling to accommodate the TV over the mantel. While we were able to salvage much of the existing slate flooring, the overall color scheme was updated to reflect current trends and a desire for a fresh look and feel. As with our other Harvey projects, our proudest moments were seeing the family move back in to their beautifully renovated home.
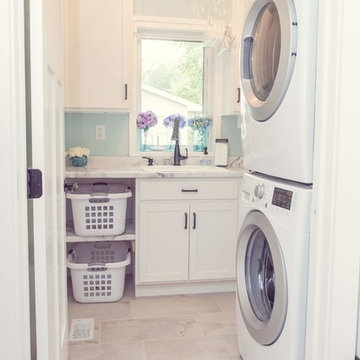
Light and airy laundry room with a surprising chandelier that dresses up the space. Stackable washer and dryer with built in storage for laundry baskets. A hanging clothes rod, white cabinets for storage and a large utility sink and sprayer make this space highly functional. Ivetta White porcelain tile. Sherwin Williams Tide Water.
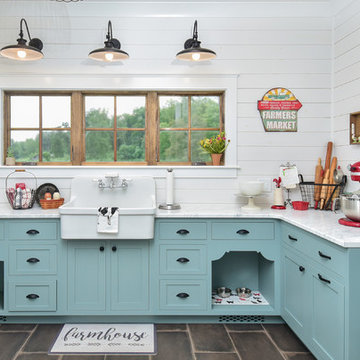
Design ideas for a country u-shaped utility room in Other with a farmhouse sink, shaker cabinets, blue cabinets, marble benchtops, white walls, porcelain floors, black floor and white benchtop.
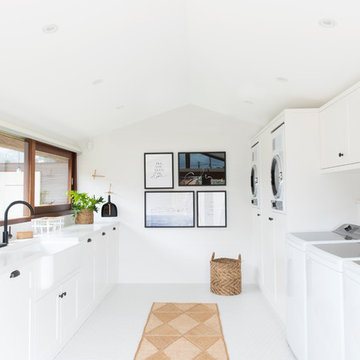
Interior Design by Donna Guyler Design
Photo of an expansive contemporary galley dedicated laundry room in Gold Coast - Tweed with a farmhouse sink, shaker cabinets, white cabinets, quartz benchtops, white walls, porcelain floors, white floor and a side-by-side washer and dryer.
Photo of an expansive contemporary galley dedicated laundry room in Gold Coast - Tweed with a farmhouse sink, shaker cabinets, white cabinets, quartz benchtops, white walls, porcelain floors, white floor and a side-by-side washer and dryer.
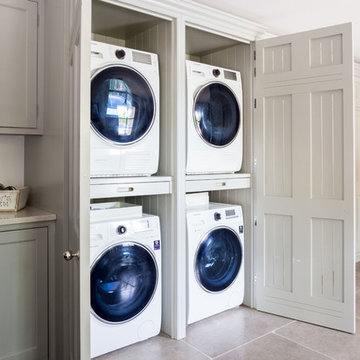
Utility Room
www.johnevansdesign.com
(Photography by Billy Bolton)
This is an example of a large country dedicated laundry room in West Midlands with grey cabinets, porcelain floors, a concealed washer and dryer, beaded inset cabinets and beige floor.
This is an example of a large country dedicated laundry room in West Midlands with grey cabinets, porcelain floors, a concealed washer and dryer, beaded inset cabinets and beige floor.
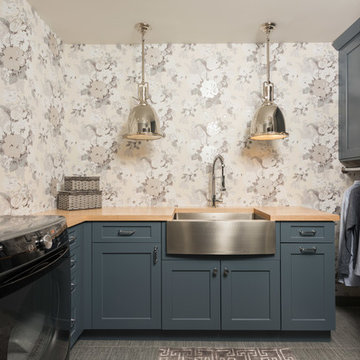
Design ideas for a large transitional u-shaped dedicated laundry room in Chicago with a farmhouse sink, blue cabinets, wood benchtops, porcelain floors, a side-by-side washer and dryer, grey floor, shaker cabinets, multi-coloured walls and beige benchtop.
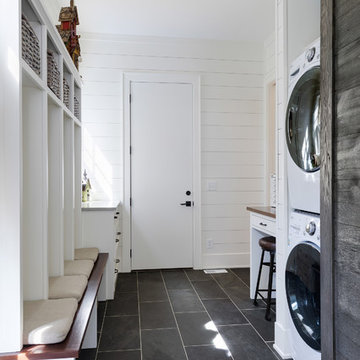
This Mudroom doubles as a laundry room for the main level. Large Slate Tiles on the floor are easy to clean and give great texture to the space. Custom lockers with cushions give each family member a space for their belongings. A drop zone/planning center is a great place for mail and your laptop. A custom barndoor hung from the ceiling in a gray wash slides across the stackable washer and dryer to hide them when not in use. The shiplap walls are painted in Benjamin Moore White Dove. Photo by Spacecrafting
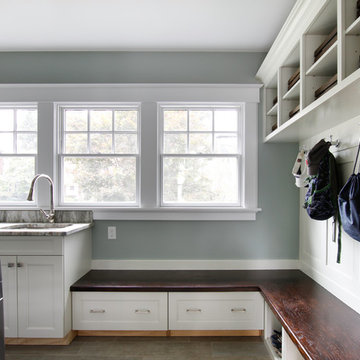
The mudroom addition's custom storage solutions made the perfect space for organizing, cleaning and washing. Family necessities!
Photo: Toni Deis
Photo of a transitional utility room in Newark with blue walls, porcelain floors, a side-by-side washer and dryer, grey floor, an undermount sink, recessed-panel cabinets and white cabinets.
Photo of a transitional utility room in Newark with blue walls, porcelain floors, a side-by-side washer and dryer, grey floor, an undermount sink, recessed-panel cabinets and white cabinets.
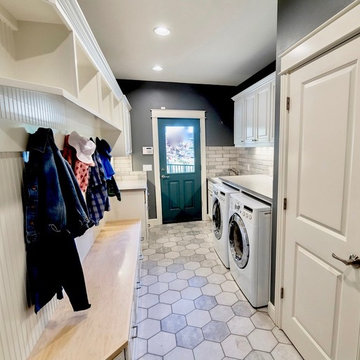
Design ideas for a mid-sized transitional galley utility room in Portland with a drop-in sink, raised-panel cabinets, white cabinets, quartz benchtops, grey walls, porcelain floors, a side-by-side washer and dryer and white floor.
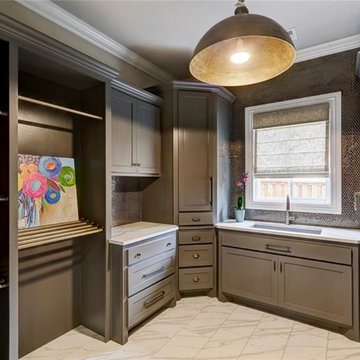
Inspiration for a large transitional u-shaped dedicated laundry room in Nashville with an undermount sink, shaker cabinets, beige cabinets, quartz benchtops, porcelain floors, a side-by-side washer and dryer and brown walls.
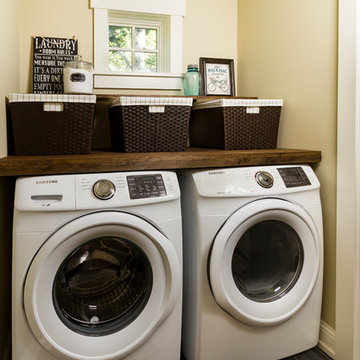
Small traditional single-wall dedicated laundry room in Minneapolis with wood benchtops, yellow walls, porcelain floors, a side-by-side washer and dryer, black floor and brown benchtop.
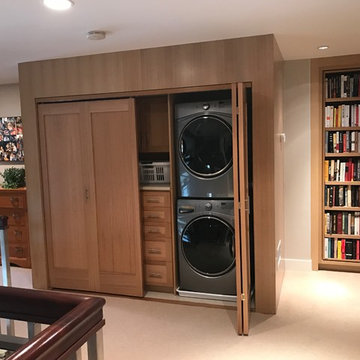
This is an example of a mid-sized traditional single-wall laundry cupboard in Orange County with shaker cabinets, medium wood cabinets, beige walls, porcelain floors and a concealed washer and dryer.
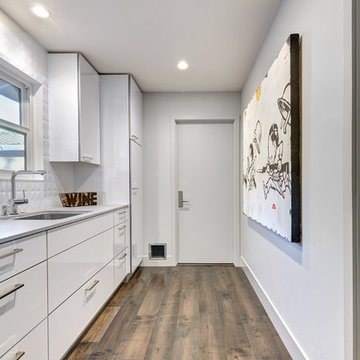
The concept in this laundry room was to create a simple, easy to use and clean space with ample storage and a place removed from the central part of the home to house the necessity of the cats and their litter box needs. There was no need for glamour in the laundry room yet we were still able to create a simple, classy and highly utilitarian space.
Photo credit: Fred Donham of PhotographerLink
Laundry Room Design Ideas with Slate Floors and Porcelain Floors
4