All Cabinet Styles Laundry Room Design Ideas with Soapstone Benchtops
Refine by:
Budget
Sort by:Popular Today
61 - 80 of 231 photos
Item 1 of 3
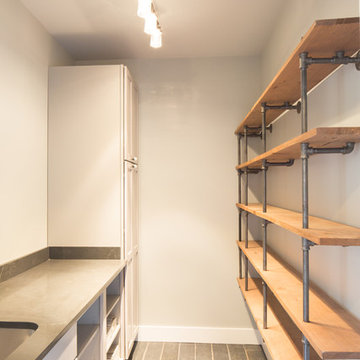
MichaelChristiePhotography
Mid-sized country single-wall dedicated laundry room in Detroit with an undermount sink, shaker cabinets, white cabinets, soapstone benchtops, grey walls, dark hardwood floors, a stacked washer and dryer, brown floor and grey benchtop.
Mid-sized country single-wall dedicated laundry room in Detroit with an undermount sink, shaker cabinets, white cabinets, soapstone benchtops, grey walls, dark hardwood floors, a stacked washer and dryer, brown floor and grey benchtop.
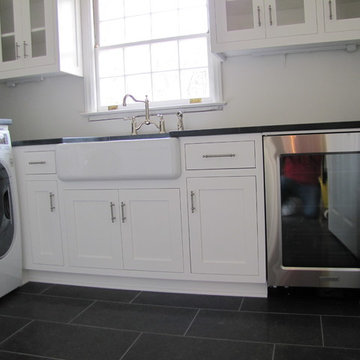
Not only ideal for laundry but also provides a beverage cooler for convenience for both kids and adults.
This is an example of an arts and crafts galley utility room in Charlotte with a farmhouse sink, white cabinets, soapstone benchtops, white walls, porcelain floors, a side-by-side washer and dryer and shaker cabinets.
This is an example of an arts and crafts galley utility room in Charlotte with a farmhouse sink, white cabinets, soapstone benchtops, white walls, porcelain floors, a side-by-side washer and dryer and shaker cabinets.
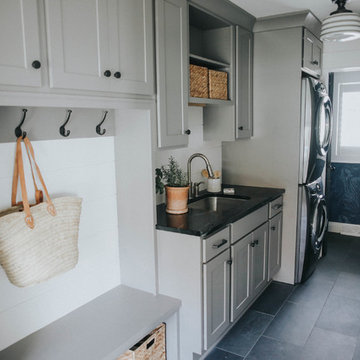
Quarry Road +
QUARRY ROAD
We transformed this 1980’s Colonial eyesore into a beautiful, light-filled home that's completely family friendly. Opening up the floor plan eased traffic flow and replacing dated details with timeless furnishings and finishes created a clean, classic, modern take on 'farmhouse' style. All cabinetry, fireplace and beam details were designed and handcrafted by Teaselwood Design.
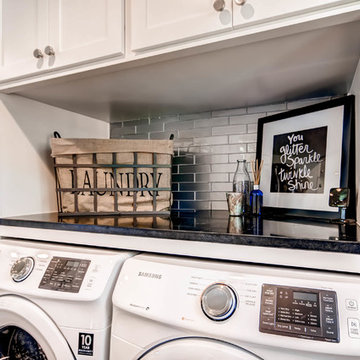
This laundry room originally had one awkward cabinet that was difficult to use. We used the entire wall to create more storage and to give the appliances a built-in look.
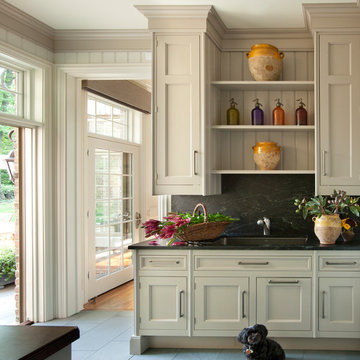
Marshall Morgan Erb Design Inc.
Photo: Nick Johnson
This is an example of a traditional dedicated laundry room in Chicago with an undermount sink, recessed-panel cabinets, soapstone benchtops, white walls, ceramic floors and beige cabinets.
This is an example of a traditional dedicated laundry room in Chicago with an undermount sink, recessed-panel cabinets, soapstone benchtops, white walls, ceramic floors and beige cabinets.
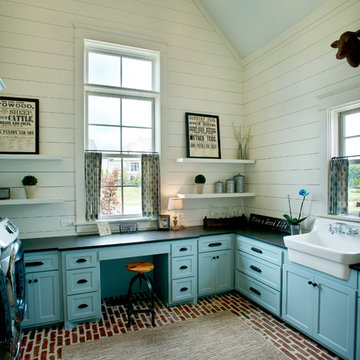
This laundry Room celebrates the act of service with vaulted ceiling, desk area and plenty of work surface laundry folding and crafts.
Photo by Reed brown
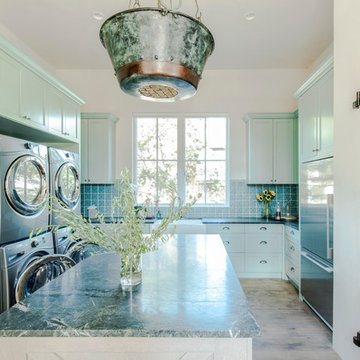
This is an example of a large country u-shaped utility room in Austin with a farmhouse sink, shaker cabinets, blue cabinets, soapstone benchtops, white walls, light hardwood floors, a stacked washer and dryer and multi-coloured benchtop.
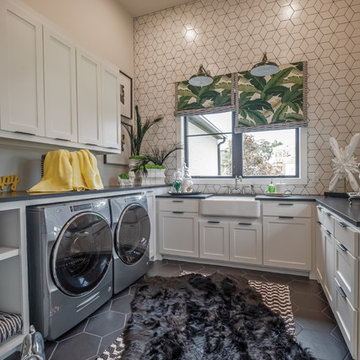
Photo of a mid-sized eclectic u-shaped dedicated laundry room in Dallas with shaker cabinets, white cabinets, a farmhouse sink, soapstone benchtops, multi-coloured walls, porcelain floors, a side-by-side washer and dryer, grey floor and grey benchtop.
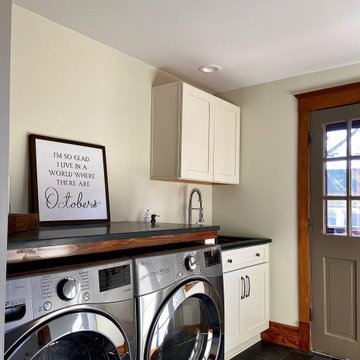
Design ideas for a mid-sized traditional laundry room in Chicago with shaker cabinets, white cabinets, soapstone benchtops, beige walls, a side-by-side washer and dryer and black benchtop.
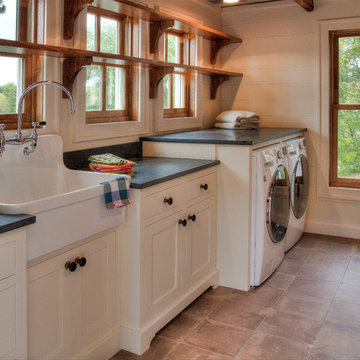
Design ideas for a mid-sized country single-wall dedicated laundry room in Minneapolis with a farmhouse sink, white cabinets, soapstone benchtops, white walls, ceramic floors, a side-by-side washer and dryer, beige floor and shaker cabinets.

Despite not having a view of the mountains, the windows of this multi-use laundry/prep room serve an important function by allowing one to keep an eye on the exterior dog-run enclosure. Beneath the window (and near to the dog-washing station) sits a dedicated doggie door for easy, four-legged access.
Custom windows, doors, and hardware designed and furnished by Thermally Broken Steel USA.
Other sources:
Western Hemlock wall and ceiling paneling: reSAWN TIMBER Co.
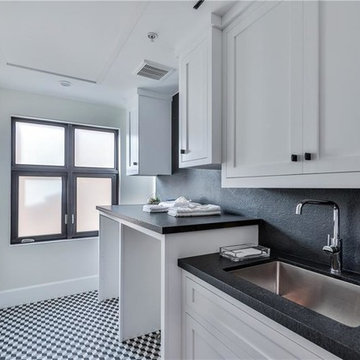
Design ideas for a mid-sized contemporary single-wall dedicated laundry room in Los Angeles with an undermount sink, white walls, multi-coloured floor, shaker cabinets, white cabinets, soapstone benchtops, black benchtop, ceramic floors and a side-by-side washer and dryer.
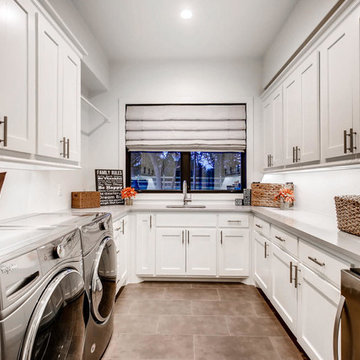
Design ideas for a large contemporary galley dedicated laundry room in Austin with a single-bowl sink, beaded inset cabinets, grey cabinets, soapstone benchtops, white walls, terra-cotta floors, a side-by-side washer and dryer, brown floor and grey benchtop.
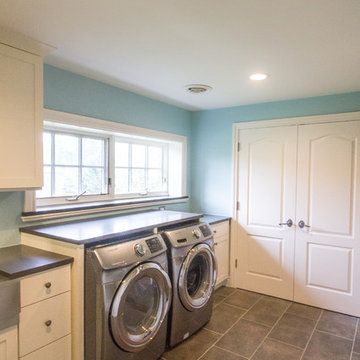
Design ideas for a mid-sized transitional single-wall dedicated laundry room in Detroit with a farmhouse sink, shaker cabinets, white cabinets, soapstone benchtops, blue walls, ceramic floors and a side-by-side washer and dryer.
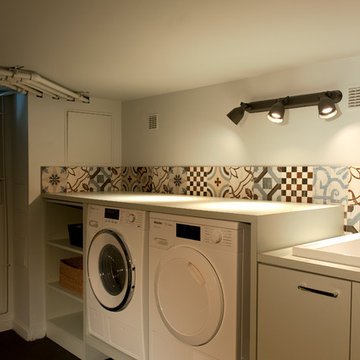
Buanderie en sous sol
Catherine Mauffrey
Design ideas for a large transitional single-wall utility room in Other with an undermount sink, beaded inset cabinets, blue cabinets, soapstone benchtops, multi-coloured walls, ceramic floors, a side-by-side washer and dryer, black floor and blue benchtop.
Design ideas for a large transitional single-wall utility room in Other with an undermount sink, beaded inset cabinets, blue cabinets, soapstone benchtops, multi-coloured walls, ceramic floors, a side-by-side washer and dryer, black floor and blue benchtop.

This is an extermely efficient laundry room with built in dog crates. the stacked washer and dryer is on the left
Inspiration for a small country galley utility room in Philadelphia with a farmhouse sink, beaded inset cabinets, white cabinets, soapstone benchtops, white walls, brick floors, a stacked washer and dryer, black benchtop and vaulted.
Inspiration for a small country galley utility room in Philadelphia with a farmhouse sink, beaded inset cabinets, white cabinets, soapstone benchtops, white walls, brick floors, a stacked washer and dryer, black benchtop and vaulted.

True to the home's form, everything in the laundry room is oriented to take advantage of the view outdoors. The reclaimed brick floors seen in the pantry and soapstone countertops from the kitchen are repeated here alongside workhorse features like an apron-front sink, individual pullout baskets for each persons laundry, and plenty of hanging, drying, and storage space. A custom-built table on casters can be used for folding clothes and also rolled out to the adjoining porch when entertaining. A vertical shiplap accent wall and café curtains bring flair to the workspace.
................................................................................................................................................................................................................
.......................................................................................................
Design Resources:
CONTRACTOR Parkinson Building Group INTERIOR DESIGN Mona Thompson , Providence Design ACCESSORIES, BEDDING, FURNITURE, LIGHTING, MIRRORS AND WALLPAPER Providence Design APPLIANCES Metro Appliances & More ART Providence Design and Tanya Sweetin CABINETRY Duke Custom Cabinetry COUNTERTOPS Triton Stone Group OUTDOOR FURNISHINGS Antique Brick PAINT Benjamin Moore and Sherwin Williams PAINTING (DECORATIVE) Phinality Design RUGS Hadidi Rug Gallery and ProSource of Little Rock TILE ProSource of Little Rock WINDOWS Lumber One Home Center WINDOW COVERINGS Mountjoy’s Custom Draperies PHOTOGRAPHY Rett Peek

Small contemporary l-shaped dedicated laundry room in Atlanta with shaker cabinets, black cabinets, soapstone benchtops, black splashback, subway tile splashback, porcelain floors, a side-by-side washer and dryer, multi-coloured floor and black benchtop.

This new home was built on an old lot in Dallas, TX in the Preston Hollow neighborhood. The new home is a little over 5,600 sq.ft. and features an expansive great room and a professional chef’s kitchen. This 100% brick exterior home was built with full-foam encapsulation for maximum energy performance. There is an immaculate courtyard enclosed by a 9' brick wall keeping their spool (spa/pool) private. Electric infrared radiant patio heaters and patio fans and of course a fireplace keep the courtyard comfortable no matter what time of year. A custom king and a half bed was built with steps at the end of the bed, making it easy for their dog Roxy, to get up on the bed. There are electrical outlets in the back of the bathroom drawers and a TV mounted on the wall behind the tub for convenience. The bathroom also has a steam shower with a digital thermostatic valve. The kitchen has two of everything, as it should, being a commercial chef's kitchen! The stainless vent hood, flanked by floating wooden shelves, draws your eyes to the center of this immaculate kitchen full of Bluestar Commercial appliances. There is also a wall oven with a warming drawer, a brick pizza oven, and an indoor churrasco grill. There are two refrigerators, one on either end of the expansive kitchen wall, making everything convenient. There are two islands; one with casual dining bar stools, as well as a built-in dining table and another for prepping food. At the top of the stairs is a good size landing for storage and family photos. There are two bedrooms, each with its own bathroom, as well as a movie room. What makes this home so special is the Casita! It has its own entrance off the common breezeway to the main house and courtyard. There is a full kitchen, a living area, an ADA compliant full bath, and a comfortable king bedroom. It’s perfect for friends staying the weekend or in-laws staying for a month.
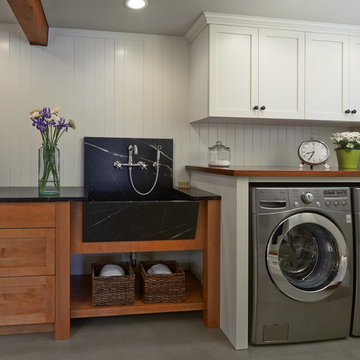
Photographer: NW Architectural Photography / Remodeler: Homeworks by Kelly
Design ideas for a traditional galley utility room in Seattle with a farmhouse sink, shaker cabinets, white cabinets, soapstone benchtops, white walls, concrete floors and a side-by-side washer and dryer.
Design ideas for a traditional galley utility room in Seattle with a farmhouse sink, shaker cabinets, white cabinets, soapstone benchtops, white walls, concrete floors and a side-by-side washer and dryer.
All Cabinet Styles Laundry Room Design Ideas with Soapstone Benchtops
4