All Cabinet Styles Laundry Room Design Ideas with Soapstone Benchtops
Refine by:
Budget
Sort by:Popular Today
161 - 180 of 231 photos
Item 1 of 3
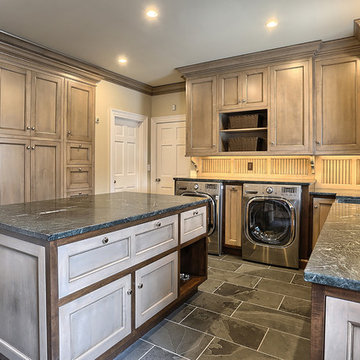
360 Tour Design
Design ideas for a large traditional l-shaped utility room in Other with a farmhouse sink, shaker cabinets, grey cabinets, beige walls, ceramic floors, a side-by-side washer and dryer and soapstone benchtops.
Design ideas for a large traditional l-shaped utility room in Other with a farmhouse sink, shaker cabinets, grey cabinets, beige walls, ceramic floors, a side-by-side washer and dryer and soapstone benchtops.
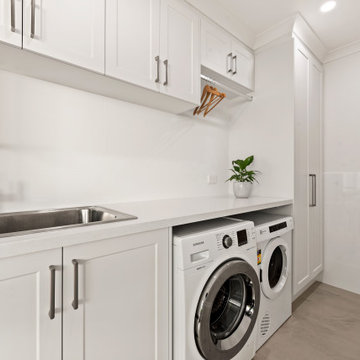
Design ideas for a mid-sized traditional single-wall laundry room in Perth with a drop-in sink, recessed-panel cabinets, white cabinets, soapstone benchtops, white walls, a side-by-side washer and dryer, beige floor and white benchtop.
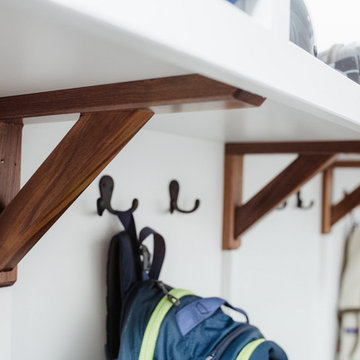
This is an example of a traditional utility room in Burlington with an undermount sink, shaker cabinets, white cabinets, soapstone benchtops, porcelain floors, a side-by-side washer and dryer and black benchtop.
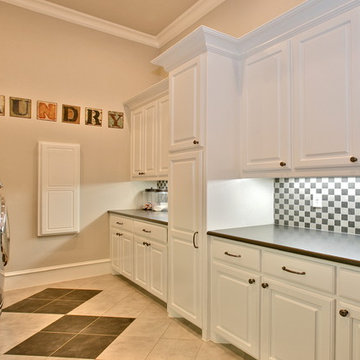
This is an example of a mid-sized transitional galley dedicated laundry room in Dallas with a farmhouse sink, shaker cabinets, white cabinets, soapstone benchtops, beige walls, ceramic floors and a side-by-side washer and dryer.
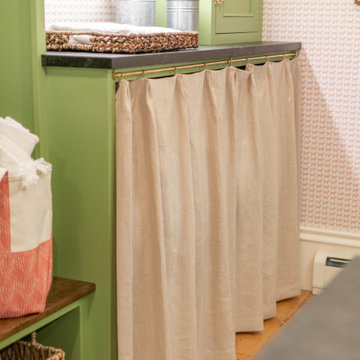
This 1790 farmhouse had received an addition to the historic ell in the 1970s, with a more recent renovation encompassing the kitchen and adding a small mudroom & laundry room in the ’90s. Unfortunately, as happens all too often, it had been done in a way that was architecturally inappropriate style of the home.
We worked within the available footprint to create “layers of implied time,” reinstating stylistic integrity and un-muddling the mistakes of more recent renovations.
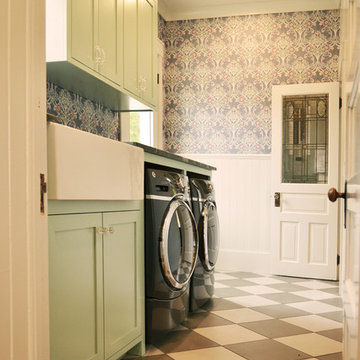
Duck egg blue cabinetry in the laundry room, with a farmhouse sink! Complimentary wallpaper, and stained glass reclaimed door.
Photo Credit: Old Adobe Studios
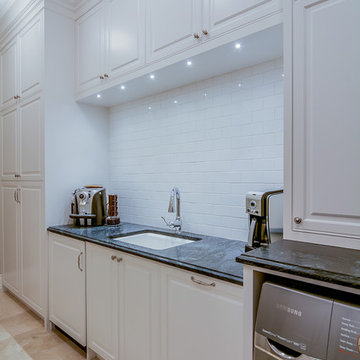
Traditional laundry room
Dustin Mifflin Photography
Design ideas for a traditional single-wall laundry room in Calgary with an undermount sink, raised-panel cabinets, white cabinets, soapstone benchtops, travertine floors and a side-by-side washer and dryer.
Design ideas for a traditional single-wall laundry room in Calgary with an undermount sink, raised-panel cabinets, white cabinets, soapstone benchtops, travertine floors and a side-by-side washer and dryer.
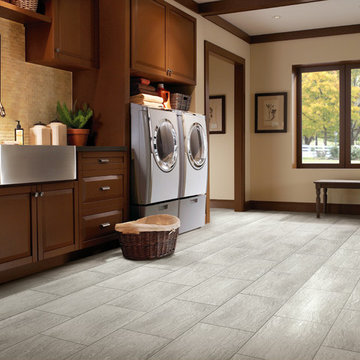
Design ideas for a large traditional single-wall utility room in Denver with a farmhouse sink, raised-panel cabinets, dark wood cabinets, soapstone benchtops, beige walls, porcelain floors, a side-by-side washer and dryer and grey floor.
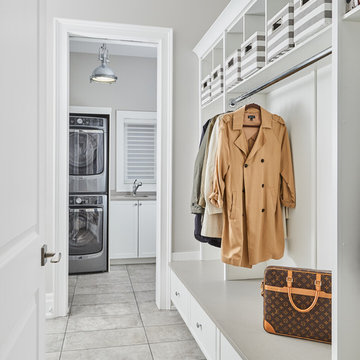
Modern Laundry
Modern laundry room in Edmonton with an undermount sink, shaker cabinets, white cabinets, soapstone benchtops, ceramic floors and a stacked washer and dryer.
Modern laundry room in Edmonton with an undermount sink, shaker cabinets, white cabinets, soapstone benchtops, ceramic floors and a stacked washer and dryer.
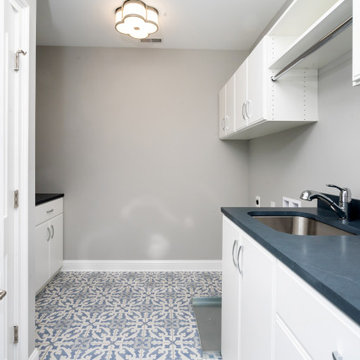
Inspiration for a mid-sized galley dedicated laundry room in Philadelphia with an undermount sink, flat-panel cabinets, white cabinets, soapstone benchtops, black splashback, engineered quartz splashback, grey walls, porcelain floors, a side-by-side washer and dryer, multi-coloured floor and black benchtop.
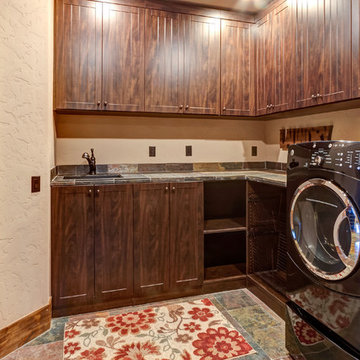
Photo of a mid-sized country l-shaped laundry cupboard in Denver with an undermount sink, recessed-panel cabinets, dark wood cabinets, soapstone benchtops, beige walls, slate floors, a side-by-side washer and dryer, multi-coloured floor and multi-coloured benchtop.
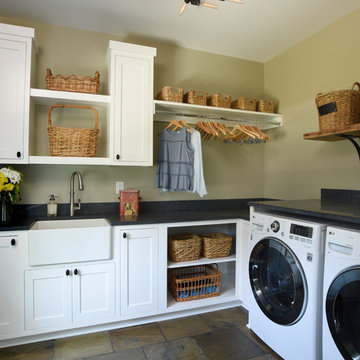
Photo of a traditional l-shaped dedicated laundry room in Columbus with a farmhouse sink, beaded inset cabinets, white cabinets, soapstone benchtops, slate floors, multi-coloured floor and black benchtop.
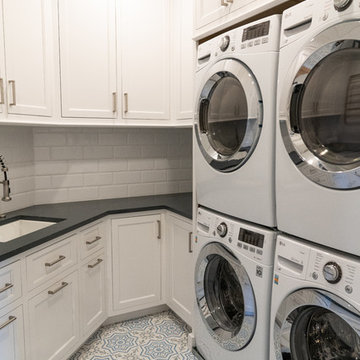
This is an example of a mid-sized traditional u-shaped dedicated laundry room in DC Metro with an undermount sink, recessed-panel cabinets, white cabinets, soapstone benchtops, vinyl floors, a stacked washer and dryer, multi-coloured floor and grey benchtop.
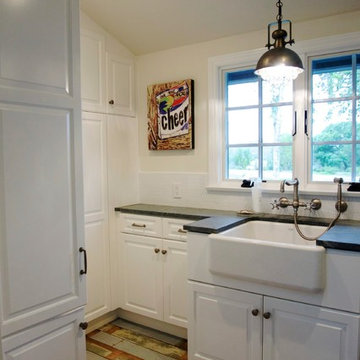
Photo of a traditional u-shaped dedicated laundry room in San Diego with a farmhouse sink, raised-panel cabinets, white cabinets, soapstone benchtops, beige walls, painted wood floors and a side-by-side washer and dryer.
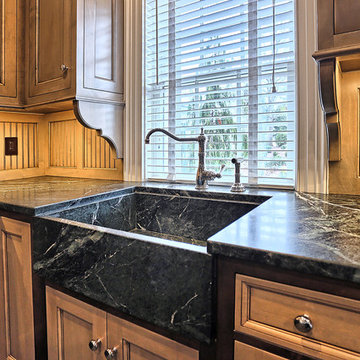
360 Tour Design
Inspiration for a large traditional l-shaped utility room in Other with a farmhouse sink, shaker cabinets, grey cabinets, beige walls, ceramic floors, a side-by-side washer and dryer and soapstone benchtops.
Inspiration for a large traditional l-shaped utility room in Other with a farmhouse sink, shaker cabinets, grey cabinets, beige walls, ceramic floors, a side-by-side washer and dryer and soapstone benchtops.
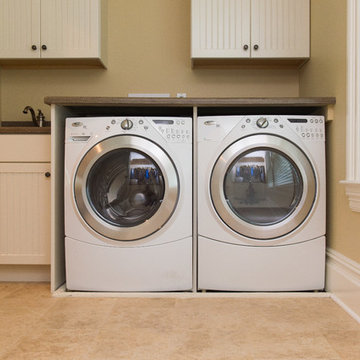
David Lau
Mid-sized traditional u-shaped dedicated laundry room in New York with white cabinets, soapstone benchtops, beige walls, ceramic floors, a side-by-side washer and dryer and recessed-panel cabinets.
Mid-sized traditional u-shaped dedicated laundry room in New York with white cabinets, soapstone benchtops, beige walls, ceramic floors, a side-by-side washer and dryer and recessed-panel cabinets.
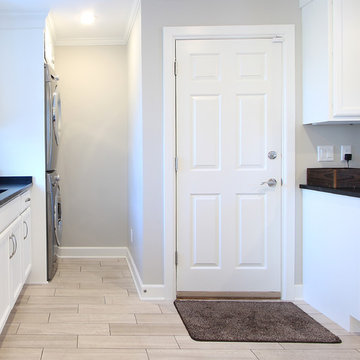
A stacked washer and dryer were tucked into a corner of the room to open the floor plan for more pantry storage for the kitchen. A drop zone was added by the door into the garage. Classic white flat panel cabinets pair great with soapstone countertops and grey painted walls. Limestone tile floor mimics the look of wood.
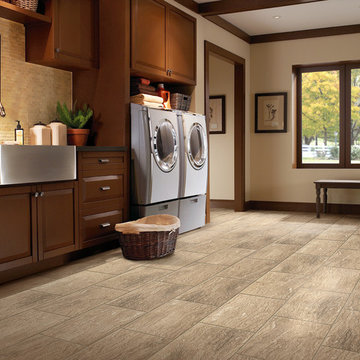
This is an example of a mid-sized traditional galley dedicated laundry room in Milwaukee with a farmhouse sink, raised-panel cabinets, dark wood cabinets, soapstone benchtops, beige walls, ceramic floors, a side-by-side washer and dryer and beige floor.
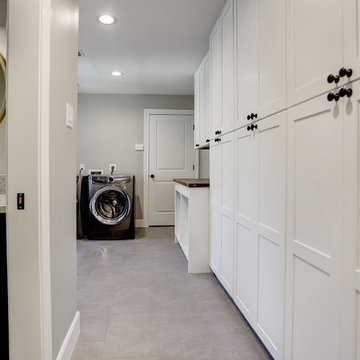
Tk Images
Inspiration for a mid-sized transitional l-shaped utility room in Houston with recessed-panel cabinets, white cabinets, soapstone benchtops, grey walls, ceramic floors, a side-by-side washer and dryer, grey floor and grey benchtop.
Inspiration for a mid-sized transitional l-shaped utility room in Houston with recessed-panel cabinets, white cabinets, soapstone benchtops, grey walls, ceramic floors, a side-by-side washer and dryer, grey floor and grey benchtop.
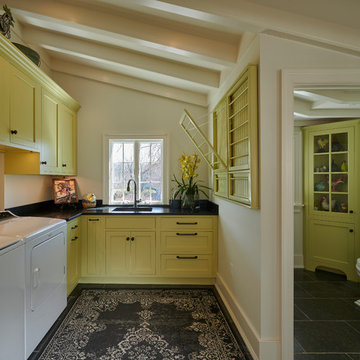
Plato Woodwork, RVOiii Photography,
Photo of an eclectic laundry room in Philadelphia with an undermount sink, beaded inset cabinets, soapstone benchtops, a side-by-side washer and dryer and grey benchtop.
Photo of an eclectic laundry room in Philadelphia with an undermount sink, beaded inset cabinets, soapstone benchtops, a side-by-side washer and dryer and grey benchtop.
All Cabinet Styles Laundry Room Design Ideas with Soapstone Benchtops
9