All Cabinet Styles Laundry Room Design Ideas with Soapstone Benchtops
Sort by:Popular Today
121 - 140 of 231 photos
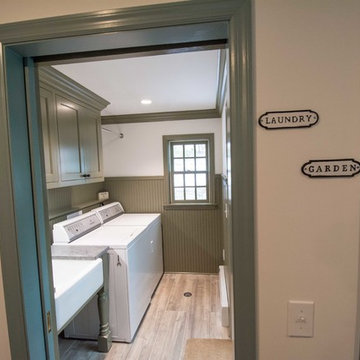
Eddie Day
Photo of a mid-sized traditional galley dedicated laundry room in New York with a farmhouse sink, beaded inset cabinets, green cabinets, soapstone benchtops, white walls, ceramic floors, a side-by-side washer and dryer and multi-coloured floor.
Photo of a mid-sized traditional galley dedicated laundry room in New York with a farmhouse sink, beaded inset cabinets, green cabinets, soapstone benchtops, white walls, ceramic floors, a side-by-side washer and dryer and multi-coloured floor.
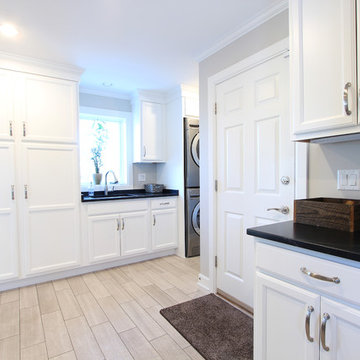
Classic white cabinets were used in this large laundry room/ mudroom combination. A drop zone was added near the door from the garage to collect keys/phones/etc. Limestone wood looking tile was used on the floor. Grey walls, white cabinets, and soapstone countertops add storage and a classic look.
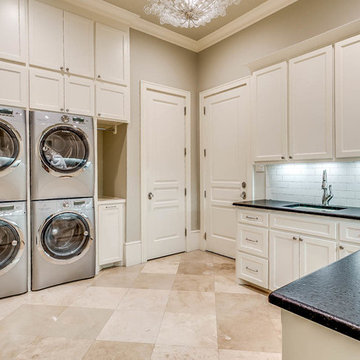
Inspiration for a large traditional u-shaped dedicated laundry room in Dallas with beige walls, porcelain floors, a stacked washer and dryer, recessed-panel cabinets, white cabinets, soapstone benchtops, beige floor, black benchtop and an undermount sink.
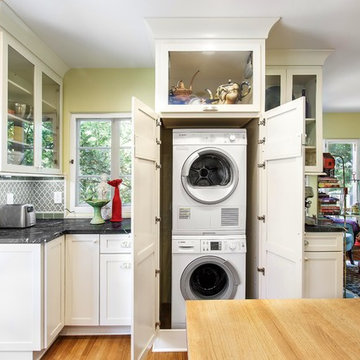
Ken Henry
Mid-sized eclectic l-shaped laundry room in Orange County with a farmhouse sink, shaker cabinets, white cabinets, soapstone benchtops, medium hardwood floors and black benchtop.
Mid-sized eclectic l-shaped laundry room in Orange County with a farmhouse sink, shaker cabinets, white cabinets, soapstone benchtops, medium hardwood floors and black benchtop.
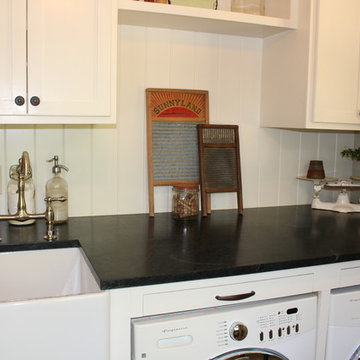
Taryn DeVincent
Design ideas for a small country laundry room in Philadelphia with a farmhouse sink, recessed-panel cabinets, white cabinets, soapstone benchtops, green walls, travertine floors, a side-by-side washer and dryer and beige floor.
Design ideas for a small country laundry room in Philadelphia with a farmhouse sink, recessed-panel cabinets, white cabinets, soapstone benchtops, green walls, travertine floors, a side-by-side washer and dryer and beige floor.
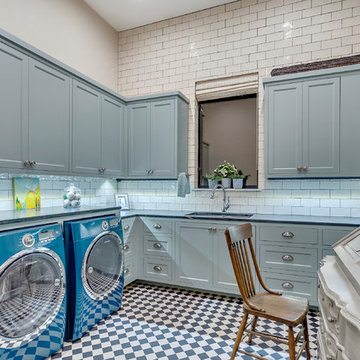
Photo of a large mediterranean u-shaped utility room in Austin with an undermount sink, shaker cabinets, blue cabinets, soapstone benchtops, beige walls, ceramic floors, a side-by-side washer and dryer, multi-coloured floor and grey benchtop.
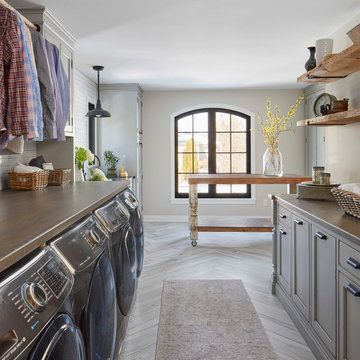
Susan Brenner
Design ideas for a large country single-wall dedicated laundry room in Denver with a farmhouse sink, recessed-panel cabinets, grey cabinets, soapstone benchtops, white walls, porcelain floors, a side-by-side washer and dryer, grey floor and black benchtop.
Design ideas for a large country single-wall dedicated laundry room in Denver with a farmhouse sink, recessed-panel cabinets, grey cabinets, soapstone benchtops, white walls, porcelain floors, a side-by-side washer and dryer, grey floor and black benchtop.
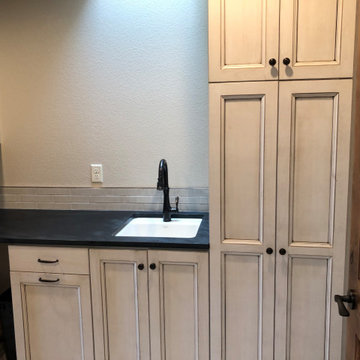
Mid-sized country galley dedicated laundry room in Denver with an undermount sink, recessed-panel cabinets, white cabinets, soapstone benchtops, grey walls, porcelain floors, a side-by-side washer and dryer, multi-coloured floor and black benchtop.
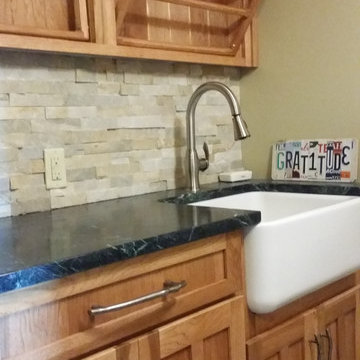
Designed by Larson H. Burns
Photo of a country dedicated laundry room in Burlington with a farmhouse sink, shaker cabinets, medium wood cabinets, soapstone benchtops, beige walls, slate floors and beige floor.
Photo of a country dedicated laundry room in Burlington with a farmhouse sink, shaker cabinets, medium wood cabinets, soapstone benchtops, beige walls, slate floors and beige floor.

This 1790 farmhouse had received an addition to the historic ell in the 1970s, with a more recent renovation encompassing the kitchen and adding a small mudroom & laundry room in the ’90s. Unfortunately, as happens all too often, it had been done in a way that was architecturally inappropriate style of the home.
We worked within the available footprint to create “layers of implied time,” reinstating stylistic integrity and un-muddling the mistakes of more recent renovations.
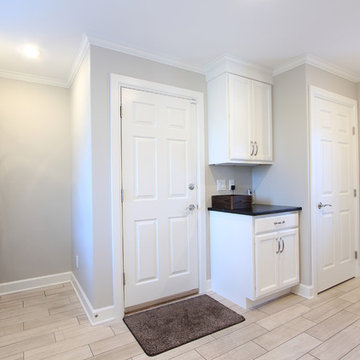
A stacked washer and dryer were placed in a corner, next to an undermount sink. A drop zone was added near the door into the garage. A coat closet was kept near the back doors. Tile floors were chosen for their easy maintenance. Grey paint was used on the walls. Flat paneled white cabinets were used to keep the space bright and airy.
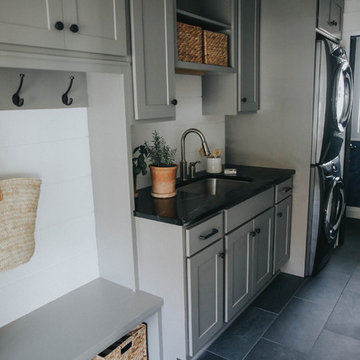
Quarry Road +
QUARRY ROAD
We transformed this 1980’s Colonial eyesore into a beautiful, light-filled home that's completely family friendly. Opening up the floor plan eased traffic flow and replacing dated details with timeless furnishings and finishes created a clean, classic, modern take on 'farmhouse' style. All cabinetry, fireplace and beam details were designed and handcrafted by Teaselwood Design.
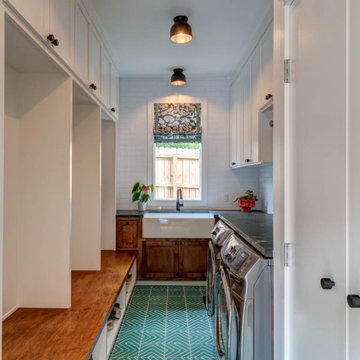
Cement tile floor, soapstone counters, custom cabinetry and mudroom
Inspiration for a mid-sized contemporary galley utility room in Nashville with shaker cabinets, white cabinets, soapstone benchtops and black benchtop.
Inspiration for a mid-sized contemporary galley utility room in Nashville with shaker cabinets, white cabinets, soapstone benchtops and black benchtop.
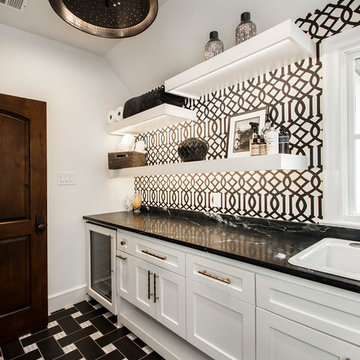
Versatile Imaging
Large traditional l-shaped dedicated laundry room in Dallas with a drop-in sink, recessed-panel cabinets, white cabinets, soapstone benchtops, white walls, porcelain floors, a side-by-side washer and dryer, multi-coloured floor and black benchtop.
Large traditional l-shaped dedicated laundry room in Dallas with a drop-in sink, recessed-panel cabinets, white cabinets, soapstone benchtops, white walls, porcelain floors, a side-by-side washer and dryer, multi-coloured floor and black benchtop.
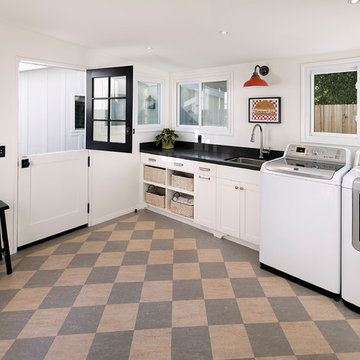
Design ideas for a mid-sized arts and crafts dedicated laundry room in Santa Barbara with an undermount sink, recessed-panel cabinets, white cabinets, soapstone benchtops and a side-by-side washer and dryer.
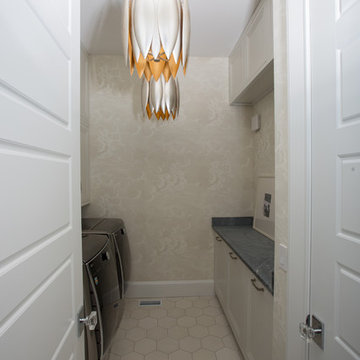
Jen Driscoll
Inspiration for a small modern galley dedicated laundry room in Indianapolis with recessed-panel cabinets, white cabinets, soapstone benchtops, concrete floors, a side-by-side washer and dryer and white floor.
Inspiration for a small modern galley dedicated laundry room in Indianapolis with recessed-panel cabinets, white cabinets, soapstone benchtops, concrete floors, a side-by-side washer and dryer and white floor.
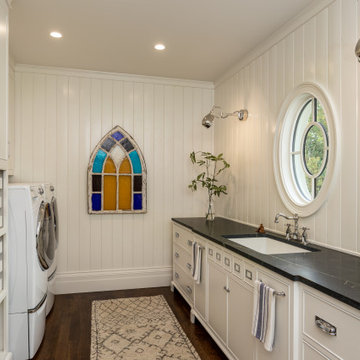
Inspiration for a mid-sized transitional galley dedicated laundry room in Other with an undermount sink, beaded inset cabinets, white cabinets, soapstone benchtops, white walls, dark hardwood floors, a side-by-side washer and dryer, brown floor and black benchtop.
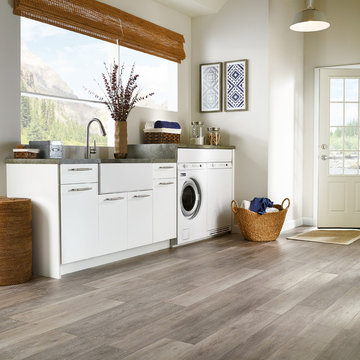
This is an example of a large contemporary single-wall dedicated laundry room in San Diego with a farmhouse sink, flat-panel cabinets, white cabinets, soapstone benchtops, grey walls, vinyl floors, a side-by-side washer and dryer and grey floor.
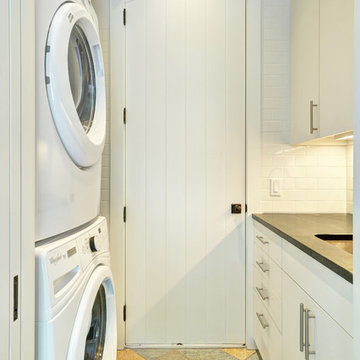
The Hamptons Collection Cove Hollow by Yankee Barn Homes
Laundry Room
Chris Foster Photography
Inspiration for a mid-sized traditional galley dedicated laundry room in New York with an undermount sink, flat-panel cabinets, white cabinets, soapstone benchtops, white walls, travertine floors and a stacked washer and dryer.
Inspiration for a mid-sized traditional galley dedicated laundry room in New York with an undermount sink, flat-panel cabinets, white cabinets, soapstone benchtops, white walls, travertine floors and a stacked washer and dryer.
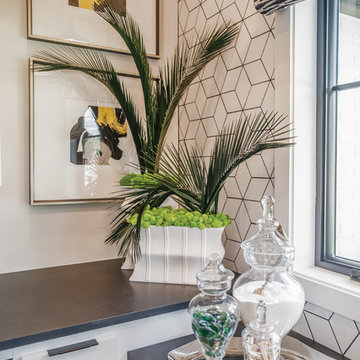
Photo of a mid-sized eclectic u-shaped dedicated laundry room in Dallas with a farmhouse sink, shaker cabinets, white cabinets, soapstone benchtops, multi-coloured walls, porcelain floors, a side-by-side washer and dryer, grey floor and grey benchtop.
All Cabinet Styles Laundry Room Design Ideas with Soapstone Benchtops
7