Laundry Room Design Ideas with Solid Surface Benchtops and Light Hardwood Floors
Refine by:
Budget
Sort by:Popular Today
21 - 40 of 95 photos
Item 1 of 3
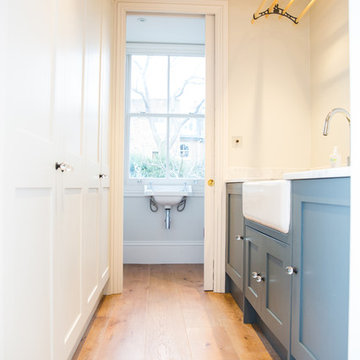
A stylish but highly functional utility room with full height painted handbuilt custom cabinets along one wall, matching the wall colour, concealing appliances and providing lots of storage. The opposite wall has handbuilt base units with a painted pale blue finish, a large Belfast sink and a ceiling mounted Sheila Maid clothes airer, in keeping with the age of the property but also found in modern houses as very practical. At the end of the utility room a sliding door reveals a cloakroom and allows natural light through. Wide oak plank flooring runs through to the cloakroom.
Photo: Pippa Wilson Photography
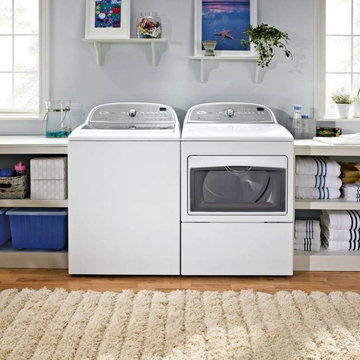
Our front load washers help you best care for your family. Browse today to find the right appliance for you. Every day, care.
Inspiration for a mid-sized contemporary single-wall utility room in Boston with open cabinets, white cabinets, solid surface benchtops, grey walls, light hardwood floors, a side-by-side washer and dryer and brown floor.
Inspiration for a mid-sized contemporary single-wall utility room in Boston with open cabinets, white cabinets, solid surface benchtops, grey walls, light hardwood floors, a side-by-side washer and dryer and brown floor.
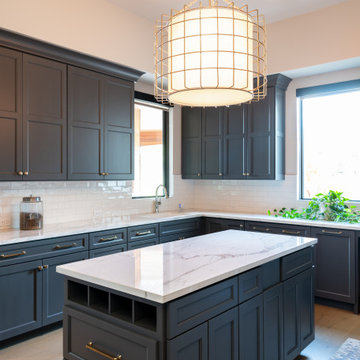
Design ideas for a large traditional u-shaped utility room in Dallas with recessed-panel cabinets, solid surface benchtops, white splashback, subway tile splashback, light hardwood floors and white benchtop.
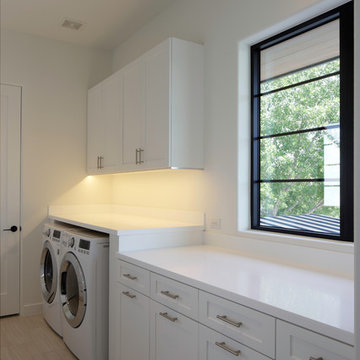
This is an example of a mid-sized contemporary single-wall utility room in Dallas with shaker cabinets, white cabinets, solid surface benchtops, white walls, light hardwood floors and a side-by-side washer and dryer.
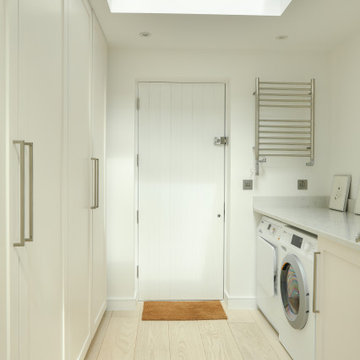
The aim was to create a large full width extension at the rear of the house with full views of the garden. We also created new openings, with the older parts of the building, to allow as much daylight as possible into these darker areas.
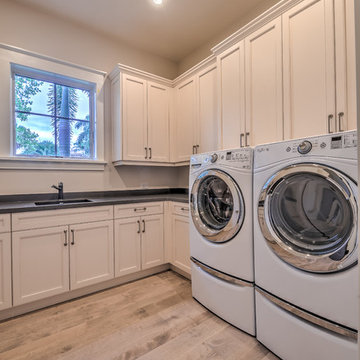
Matt Steeves
Mid-sized transitional u-shaped dedicated laundry room in Other with a drop-in sink, recessed-panel cabinets, white cabinets, solid surface benchtops, grey walls, light hardwood floors and a side-by-side washer and dryer.
Mid-sized transitional u-shaped dedicated laundry room in Other with a drop-in sink, recessed-panel cabinets, white cabinets, solid surface benchtops, grey walls, light hardwood floors and a side-by-side washer and dryer.
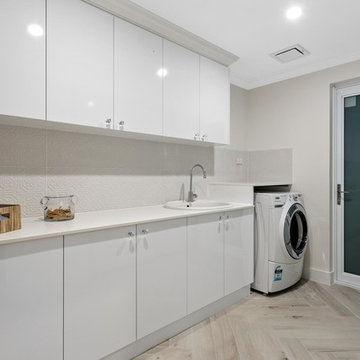
Inspiration for a beach style single-wall dedicated laundry room in Perth with a drop-in sink, white cabinets, solid surface benchtops, beige walls, light hardwood floors and beige benchtop.
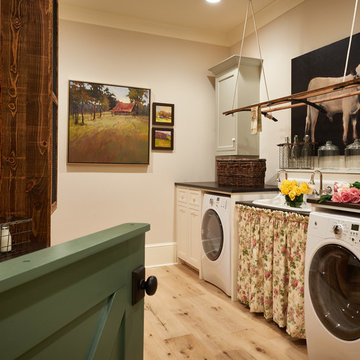
Dustin Peck Photography
Inspiration for a mid-sized country galley utility room in Charlotte with a farmhouse sink, raised-panel cabinets, white cabinets, solid surface benchtops, beige walls, light hardwood floors and a side-by-side washer and dryer.
Inspiration for a mid-sized country galley utility room in Charlotte with a farmhouse sink, raised-panel cabinets, white cabinets, solid surface benchtops, beige walls, light hardwood floors and a side-by-side washer and dryer.

A laundry room doesn't need to be boring. This client wanted a cheerful color in her laundry room. We concealed many of her utilitarian items behind closed doors and removed the clutter. What a nice space to launder and fold or hang clothes.
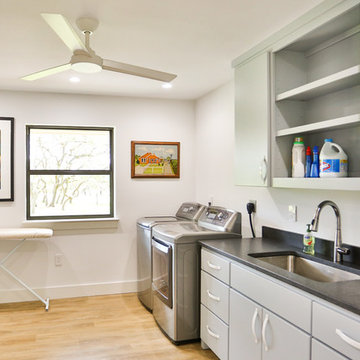
Hill Country Real Estate Photography
Mid-sized midcentury single-wall dedicated laundry room in Austin with an undermount sink, flat-panel cabinets, grey cabinets, solid surface benchtops, white walls, light hardwood floors, a side-by-side washer and dryer and black benchtop.
Mid-sized midcentury single-wall dedicated laundry room in Austin with an undermount sink, flat-panel cabinets, grey cabinets, solid surface benchtops, white walls, light hardwood floors, a side-by-side washer and dryer and black benchtop.
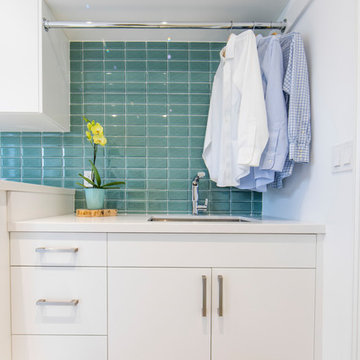
Aia photography
Photo of a mid-sized contemporary single-wall dedicated laundry room in Toronto with an undermount sink, shaker cabinets, white cabinets, solid surface benchtops, white walls, light hardwood floors, a side-by-side washer and dryer, beige floor and white benchtop.
Photo of a mid-sized contemporary single-wall dedicated laundry room in Toronto with an undermount sink, shaker cabinets, white cabinets, solid surface benchtops, white walls, light hardwood floors, a side-by-side washer and dryer, beige floor and white benchtop.
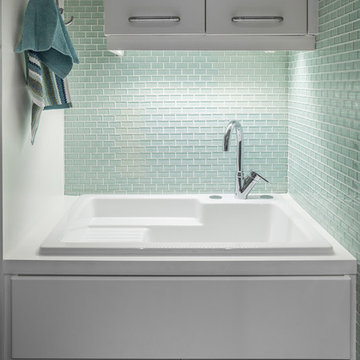
Clean and Bright Modern Laundry Room. White Laundry Sink. Glass Tiles walls.
Photo By Emilio Collavino
This is an example of a small contemporary laundry room in Miami with a drop-in sink, flat-panel cabinets, white cabinets, solid surface benchtops, white walls, light hardwood floors and a side-by-side washer and dryer.
This is an example of a small contemporary laundry room in Miami with a drop-in sink, flat-panel cabinets, white cabinets, solid surface benchtops, white walls, light hardwood floors and a side-by-side washer and dryer.
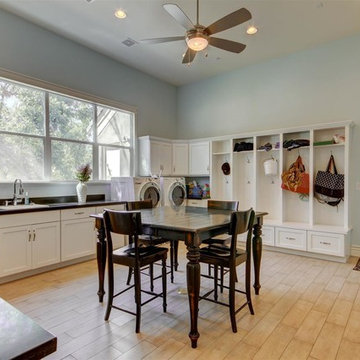
This is an example of an expansive transitional l-shaped utility room in Phoenix with a drop-in sink, shaker cabinets, white cabinets, solid surface benchtops, blue walls, light hardwood floors and a side-by-side washer and dryer.
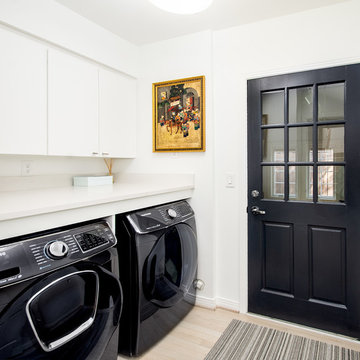
Laundry Room
Photographer: Lauren Brown
Inspiration for a mid-sized transitional laundry room in Dallas with flat-panel cabinets, white cabinets, solid surface benchtops, white walls, light hardwood floors, a side-by-side washer and dryer, beige floor and white benchtop.
Inspiration for a mid-sized transitional laundry room in Dallas with flat-panel cabinets, white cabinets, solid surface benchtops, white walls, light hardwood floors, a side-by-side washer and dryer, beige floor and white benchtop.
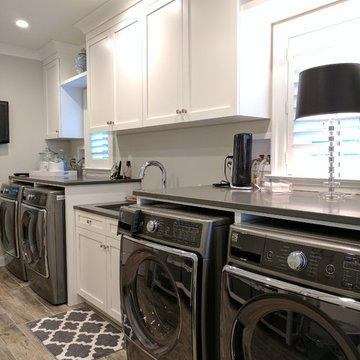
This is an example of a large transitional galley dedicated laundry room in Philadelphia with an undermount sink, recessed-panel cabinets, white cabinets, solid surface benchtops, grey walls, a side-by-side washer and dryer, grey floor and light hardwood floors.
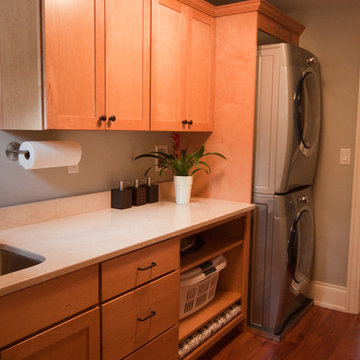
Design ideas for a mid-sized traditional single-wall dedicated laundry room in Boston with an undermount sink, shaker cabinets, solid surface benchtops, beige walls, light hardwood floors, a stacked washer and dryer and medium wood cabinets.
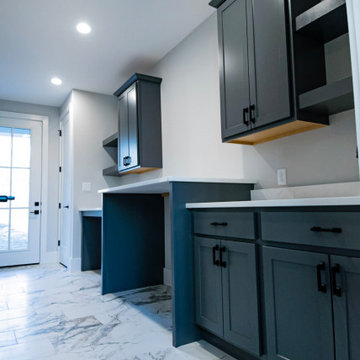
The mudroom in this modern farmhouse is made with custom cubbies and expansive storage.
Design ideas for a large country galley utility room in St Louis with an utility sink, shaker cabinets, solid surface benchtops, white walls, light hardwood floors, a side-by-side washer and dryer, brown floor and white benchtop.
Design ideas for a large country galley utility room in St Louis with an utility sink, shaker cabinets, solid surface benchtops, white walls, light hardwood floors, a side-by-side washer and dryer, brown floor and white benchtop.
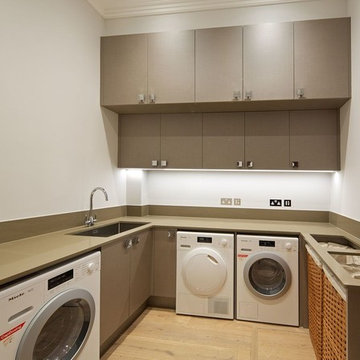
Photo of a small modern u-shaped utility room in Hertfordshire with a drop-in sink, flat-panel cabinets, solid surface benchtops, white walls, light hardwood floors, a side-by-side washer and dryer and grey cabinets.
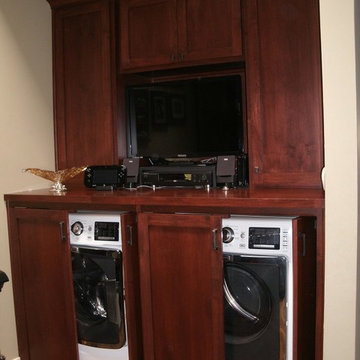
This is an example of a mid-sized arts and crafts galley utility room in Los Angeles with recessed-panel cabinets, dark wood cabinets, solid surface benchtops, beige walls, light hardwood floors and a concealed washer and dryer.
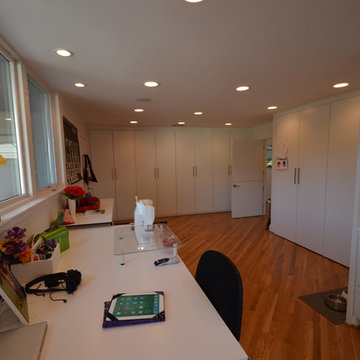
Ginny Avants
Expansive modern galley utility room in Dallas with a drop-in sink, flat-panel cabinets, white cabinets, white walls, light hardwood floors, a side-by-side washer and dryer and solid surface benchtops.
Expansive modern galley utility room in Dallas with a drop-in sink, flat-panel cabinets, white cabinets, white walls, light hardwood floors, a side-by-side washer and dryer and solid surface benchtops.
Laundry Room Design Ideas with Solid Surface Benchtops and Light Hardwood Floors
2