Laundry Room Design Ideas with Solid Surface Benchtops and Light Hardwood Floors
Refine by:
Budget
Sort by:Popular Today
61 - 80 of 95 photos
Item 1 of 3
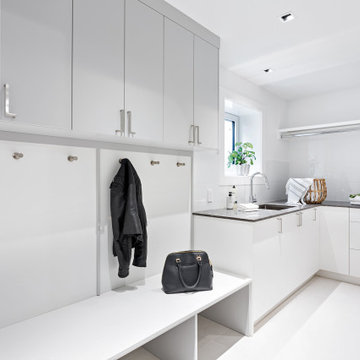
Hallway built ins
Photo of a mid-sized contemporary u-shaped dedicated laundry room in Vancouver with a drop-in sink, flat-panel cabinets, white cabinets, solid surface benchtops, white walls, light hardwood floors, a side-by-side washer and dryer, brown floor and black benchtop.
Photo of a mid-sized contemporary u-shaped dedicated laundry room in Vancouver with a drop-in sink, flat-panel cabinets, white cabinets, solid surface benchtops, white walls, light hardwood floors, a side-by-side washer and dryer, brown floor and black benchtop.
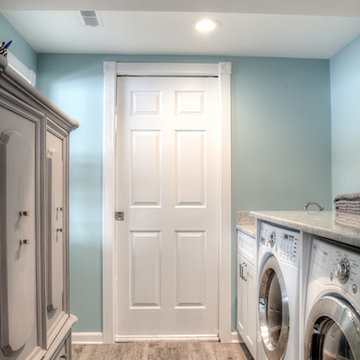
Photo of a mid-sized transitional galley dedicated laundry room in San Diego with an undermount sink, shaker cabinets, white cabinets, solid surface benchtops, blue walls, light hardwood floors and a side-by-side washer and dryer.
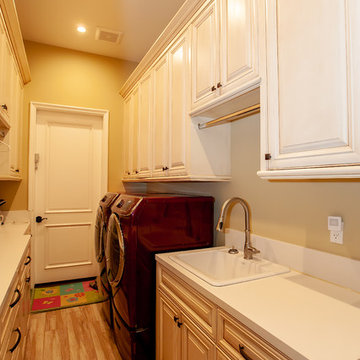
Alon Toker
Mid-sized mediterranean galley dedicated laundry room in Los Angeles with a single-bowl sink, raised-panel cabinets, beige cabinets, solid surface benchtops, beige walls, light hardwood floors, a side-by-side washer and dryer, brown floor and white benchtop.
Mid-sized mediterranean galley dedicated laundry room in Los Angeles with a single-bowl sink, raised-panel cabinets, beige cabinets, solid surface benchtops, beige walls, light hardwood floors, a side-by-side washer and dryer, brown floor and white benchtop.
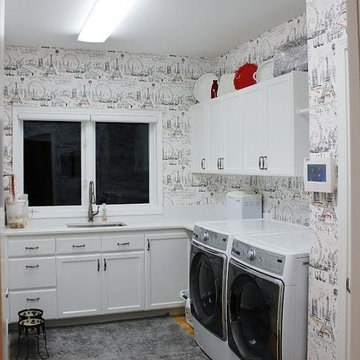
This is an example of a large traditional u-shaped laundry room in Orange County with a drop-in sink, raised-panel cabinets, white cabinets, solid surface benchtops, white walls, light hardwood floors and a side-by-side washer and dryer.
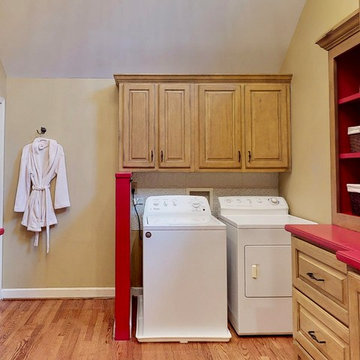
Design ideas for a mid-sized u-shaped dedicated laundry room in Other with raised-panel cabinets, light wood cabinets, solid surface benchtops, beige walls, light hardwood floors, a side-by-side washer and dryer and red benchtop.
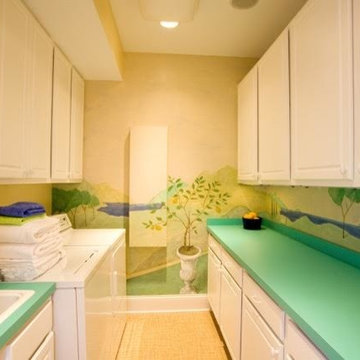
Mid-sized contemporary galley dedicated laundry room in Columbus with a drop-in sink, raised-panel cabinets, white cabinets, solid surface benchtops, yellow walls, light hardwood floors, a side-by-side washer and dryer and beige floor.
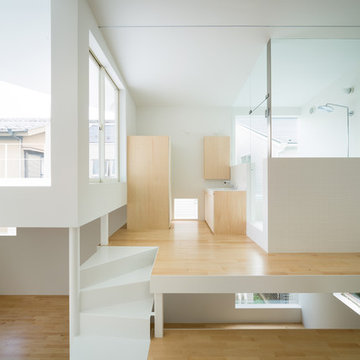
Photo by: Takumi Ota
This is an example of a small modern utility room in Tokyo with an undermount sink, flat-panel cabinets, light wood cabinets, solid surface benchtops, white walls, light hardwood floors and a concealed washer and dryer.
This is an example of a small modern utility room in Tokyo with an undermount sink, flat-panel cabinets, light wood cabinets, solid surface benchtops, white walls, light hardwood floors and a concealed washer and dryer.
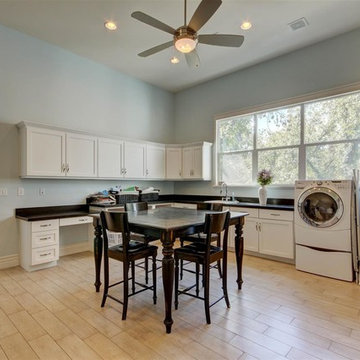
extra room, laundry space, laundry organization
Inspiration for a large transitional l-shaped utility room in Phoenix with shaker cabinets, white cabinets, solid surface benchtops, blue walls, light hardwood floors and a side-by-side washer and dryer.
Inspiration for a large transitional l-shaped utility room in Phoenix with shaker cabinets, white cabinets, solid surface benchtops, blue walls, light hardwood floors and a side-by-side washer and dryer.
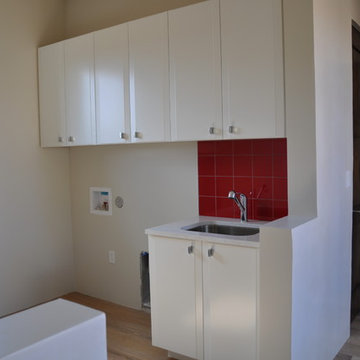
Inspiration for a small modern single-wall dedicated laundry room in Albuquerque with an undermount sink, flat-panel cabinets, white cabinets, solid surface benchtops, white walls, light hardwood floors and a side-by-side washer and dryer.
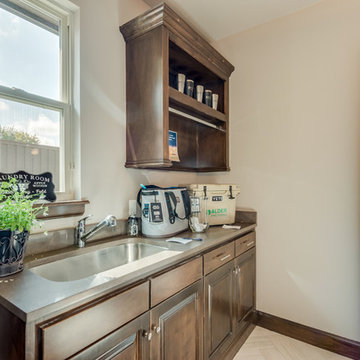
Caleb Collins
Design ideas for a mid-sized traditional single-wall dedicated laundry room in Oklahoma City with raised-panel cabinets, medium wood cabinets, solid surface benchtops, a side-by-side washer and dryer, an undermount sink, beige walls, light hardwood floors and beige floor.
Design ideas for a mid-sized traditional single-wall dedicated laundry room in Oklahoma City with raised-panel cabinets, medium wood cabinets, solid surface benchtops, a side-by-side washer and dryer, an undermount sink, beige walls, light hardwood floors and beige floor.
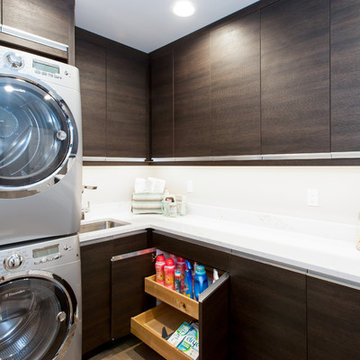
Contemporary laundry room in Seattle with an undermount sink, flat-panel cabinets, dark wood cabinets, solid surface benchtops, white walls, light hardwood floors and a stacked washer and dryer.
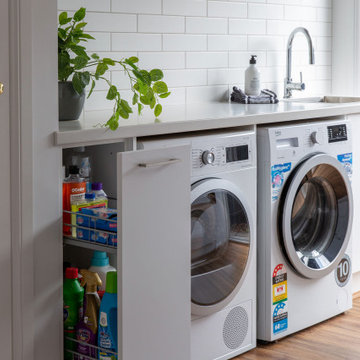
Clever design for this laundry with the pull out cabinetry for easy reach of laundry products. This makes sure the benchtops are free of clutter for easy folding of clothes.
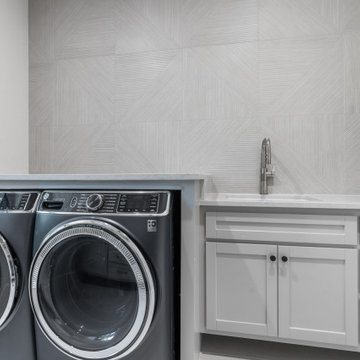
This photos shows the laundry room with undermount sink .
Design ideas for a large contemporary u-shaped dedicated laundry room in Houston with an undermount sink, flat-panel cabinets, grey cabinets, solid surface benchtops, grey walls, light hardwood floors, a side-by-side washer and dryer, grey benchtop and wallpaper.
Design ideas for a large contemporary u-shaped dedicated laundry room in Houston with an undermount sink, flat-panel cabinets, grey cabinets, solid surface benchtops, grey walls, light hardwood floors, a side-by-side washer and dryer, grey benchtop and wallpaper.
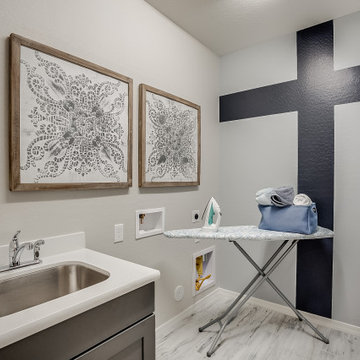
Mid-sized contemporary dedicated laundry room in Phoenix with an undermount sink, recessed-panel cabinets, brown cabinets, solid surface benchtops, beige walls, light hardwood floors, beige floor and white benchtop.
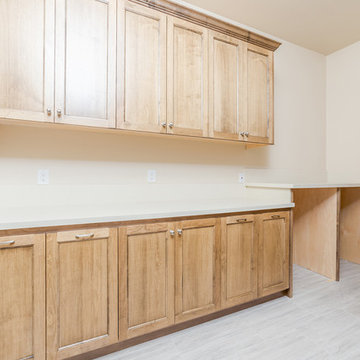
This is an example of a mid-sized arts and crafts single-wall utility room in Sacramento with flat-panel cabinets, light wood cabinets, solid surface benchtops, beige walls, light hardwood floors, an integrated washer and dryer, beige floor and beige benchtop.
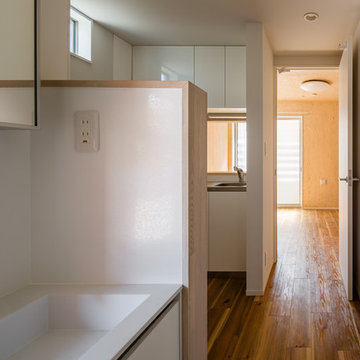
水廻りを近くに纏めると、動線が効率的になります。キッチン・トイレ・浴室・洗面、全て近くに纏めました。
Inspiration for a mid-sized scandinavian single-wall utility room in Other with white walls, an integrated sink, beaded inset cabinets, white cabinets, solid surface benchtops, white splashback, shiplap splashback, light hardwood floors, a side-by-side washer and dryer, beige floor, white benchtop, wallpaper and wallpaper.
Inspiration for a mid-sized scandinavian single-wall utility room in Other with white walls, an integrated sink, beaded inset cabinets, white cabinets, solid surface benchtops, white splashback, shiplap splashback, light hardwood floors, a side-by-side washer and dryer, beige floor, white benchtop, wallpaper and wallpaper.
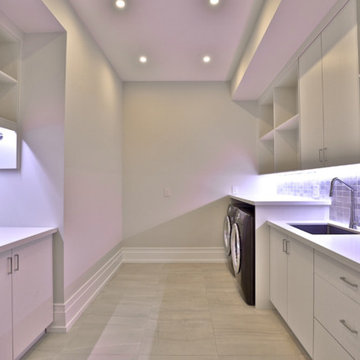
Inspiration for a mid-sized modern galley dedicated laundry room in Toronto with a drop-in sink, flat-panel cabinets, white cabinets, solid surface benchtops, white walls, light hardwood floors, a stacked washer and dryer, beige floor and white benchtop.
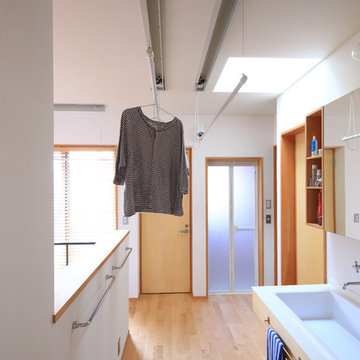
吹抜けに面した2Fのユーティリティに昇降式の物干金物を設置しました。1Fで暖まった空気が2Fへ流れ、天窓から抜ける重力換気によって乾きが良いです。
Modern single-wall dedicated laundry room in Nagoya with a drop-in sink, flat-panel cabinets, light wood cabinets, solid surface benchtops, white splashback, white walls, light hardwood floors and white benchtop.
Modern single-wall dedicated laundry room in Nagoya with a drop-in sink, flat-panel cabinets, light wood cabinets, solid surface benchtops, white splashback, white walls, light hardwood floors and white benchtop.
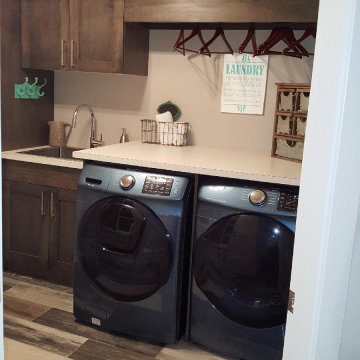
Inspiration for a mid-sized midcentury u-shaped laundry room in Other with an undermount sink, shaker cabinets, medium wood cabinets, solid surface benchtops, beige walls, light hardwood floors, a side-by-side washer and dryer, brown floor and white benchtop.
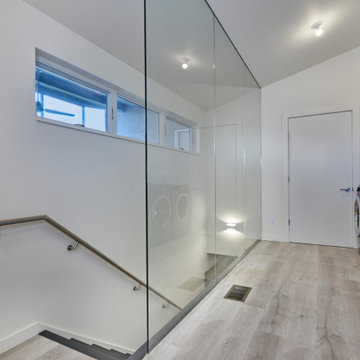
Mud room and laundry space featuring a floor-to-ceiling glass wall.
Design ideas for a large contemporary single-wall utility room in Boston with flat-panel cabinets, white cabinets, solid surface benchtops, white walls, light hardwood floors, a side-by-side washer and dryer, grey floor and white benchtop.
Design ideas for a large contemporary single-wall utility room in Boston with flat-panel cabinets, white cabinets, solid surface benchtops, white walls, light hardwood floors, a side-by-side washer and dryer, grey floor and white benchtop.
Laundry Room Design Ideas with Solid Surface Benchtops and Light Hardwood Floors
4