Laundry Room Design Ideas with Stone Slab Splashback and Timber Splashback
Refine by:
Budget
Sort by:Popular Today
21 - 40 of 244 photos
Item 1 of 3
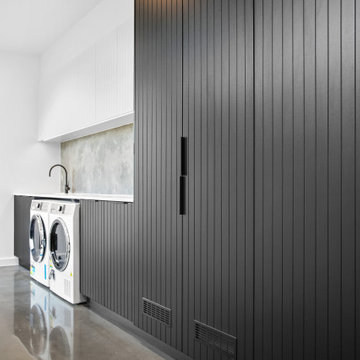
This is an example of a large modern single-wall dedicated laundry room in Other with an undermount sink, beaded inset cabinets, black cabinets, quartz benchtops, grey splashback, stone slab splashback, white walls, concrete floors, a side-by-side washer and dryer, grey floor and white benchtop.
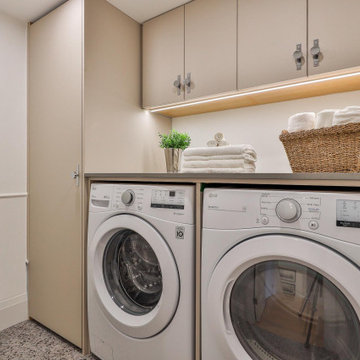
This is an example of a small contemporary single-wall dedicated laundry room in Toronto with flat-panel cabinets, beige cabinets, quartz benchtops, white splashback, stone slab splashback, white walls, porcelain floors, a side-by-side washer and dryer, beige floor and grey benchtop.
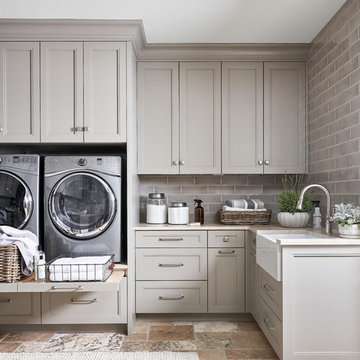
Casual comfortable laundry is this homeowner's dream come true!! She says she wants to stay in here all day! She loves it soooo much! Organization is the name of the game in this fast paced yet loving family! Between school, sports, and work everyone needs to hustle, but this hard working laundry room makes it enjoyable! Photography: Stephen Karlisch
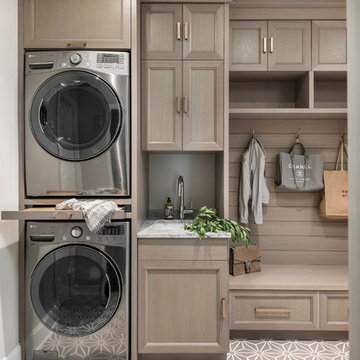
Picture Perfect House
Design ideas for a mid-sized transitional single-wall utility room in Chicago with recessed-panel cabinets, grey cabinets, quartzite benchtops, grey splashback, stone slab splashback, grey benchtop, an undermount sink, beige walls, a stacked washer and dryer and beige floor.
Design ideas for a mid-sized transitional single-wall utility room in Chicago with recessed-panel cabinets, grey cabinets, quartzite benchtops, grey splashback, stone slab splashback, grey benchtop, an undermount sink, beige walls, a stacked washer and dryer and beige floor.

Projet de Tiny House sur les toits de Paris, avec 17m² pour 4 !
Inspiration for a small asian single-wall utility room in Paris with a single-bowl sink, open cabinets, light wood cabinets, wood benchtops, timber splashback, concrete floors, an integrated washer and dryer, white floor, wood and wood walls.
Inspiration for a small asian single-wall utility room in Paris with a single-bowl sink, open cabinets, light wood cabinets, wood benchtops, timber splashback, concrete floors, an integrated washer and dryer, white floor, wood and wood walls.

Design ideas for a mid-sized transitional dedicated laundry room in Atlanta with an undermount sink, grey cabinets, solid surface benchtops, grey splashback, timber splashback, brick floors, a side-by-side washer and dryer, brown floor, grey benchtop and wood walls.
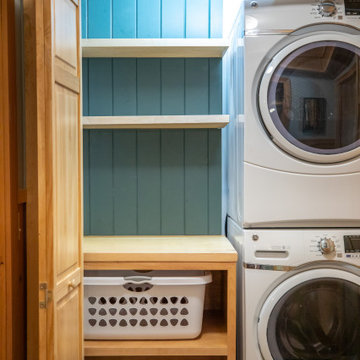
A high performance and sustainable mountain home. We fit a lot of function into a relatively small space when renovating the Entry/Mudroom and Laundry area.

Design ideas for a large country u-shaped dedicated laundry room in San Francisco with a farmhouse sink, shaker cabinets, white cabinets, marble benchtops, white splashback, timber splashback, white walls, light hardwood floors, a side-by-side washer and dryer, white benchtop, vaulted and planked wall panelling.

Gorgeous coastal laundry room. The perfect blend of color and wood tones make for a calming ambiance. With lots of storage and built-in pedestals this laundry room fits every functional need.
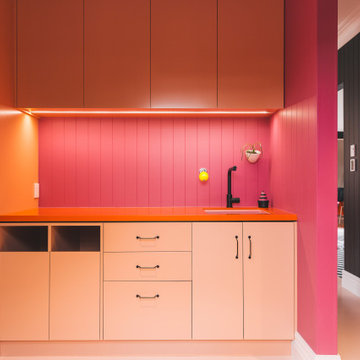
Murphys Road is a renovation in a 1906 Villa designed to compliment the old features with new and modern twist. Innovative colours and design concepts are used to enhance spaces and compliant family living. This award winning space has been featured in magazines and websites all around the world. It has been heralded for it's use of colour and design in inventive and inspiring ways.
Designed by New Zealand Designer, Alex Fulton of Alex Fulton Design
Photographed by Duncan Innes for Homestyle Magazine

Inspiration for a large transitional l-shaped utility room in Detroit with a drop-in sink, shaker cabinets, white cabinets, solid surface benchtops, white splashback, stone slab splashback, beige walls, porcelain floors, a stacked washer and dryer, multi-coloured floor and white benchtop.

Mid-sized country galley utility room in San Francisco with a drop-in sink, recessed-panel cabinets, white cabinets, wood benchtops, brown splashback, timber splashback, white walls, a side-by-side washer and dryer, brown benchtop, planked wall panelling, terra-cotta floors and multi-coloured floor.
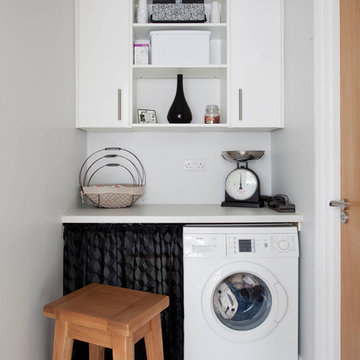
hand crafted kitchen, from our 2016 Classic Collection for a large extension of a family home in Portmarnock. Painted in custom Dillons colours and finished with luxury granite surfaces. The design was created bespoke by us and features chunky gable detail on island, and custom overmantel. The design also features moulded skirting wrap round on the island and a built in pantry unit. Appliances include premium specification Miele ovens and a polished chrome Quooker Fusion tap.
Images infinitymedia

Transitional laundry room interior design in Austin, Texas.
Design ideas for a transitional laundry room in Austin with soapstone benchtops, timber splashback, a stacked washer and dryer, black benchtop and planked wall panelling.
Design ideas for a transitional laundry room in Austin with soapstone benchtops, timber splashback, a stacked washer and dryer, black benchtop and planked wall panelling.
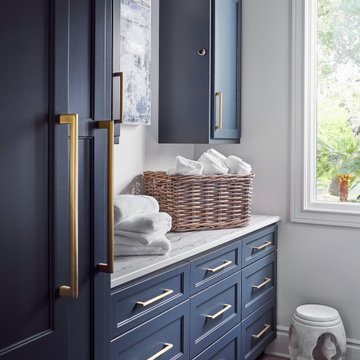
"I want people to say 'Wow!' when they walk in to my house" This was our directive for this bachelor's newly purchased home. We accomplished the mission by drafting plans for a significant remodel which included removing walls and columns, opening up the spaces between rooms to create better flow, then adding custom furnishings and original art for a customized unique Wow factor! His Christmas party proved we had succeeded as each person 'wowed!' the spaces! Even more meaningful to us, as Designers, was watching everyone converse in the sitting area, dining room, living room, and around the grand island (12'-6" grand to be exact!) and genuinely enjoy all the fabulous, yet comfortable spaces.

Photo of a contemporary laundry room in Other with an integrated sink, flat-panel cabinets, grey cabinets, quartzite benchtops, white splashback, stone slab splashback, beige walls, porcelain floors, a side-by-side washer and dryer, white floor and white benchtop.

Laundry room with dark cabinets
Photo of a mid-sized traditional u-shaped laundry room in Portland with shaker cabinets, black cabinets, an utility sink, white splashback, stone slab splashback, white walls, a stacked washer and dryer, white floor and white benchtop.
Photo of a mid-sized traditional u-shaped laundry room in Portland with shaker cabinets, black cabinets, an utility sink, white splashback, stone slab splashback, white walls, a stacked washer and dryer, white floor and white benchtop.

Large country galley dedicated laundry room in Chicago with a single-bowl sink, shaker cabinets, white cabinets, quartzite benchtops, green splashback, timber splashback, green walls, ceramic floors, a side-by-side washer and dryer, grey floor, black benchtop, vaulted and wallpaper.
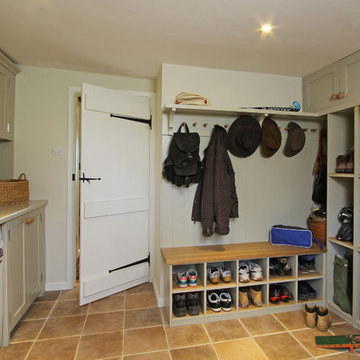
This kitchen used an in-frame design with mainly one painted colour, that being the Farrow & Ball Old White. This was accented with natural oak on the island unit pillars and on the bespoke cooker hood canopy. The Island unit features slide away tray storage on one side with tongue and grove panelling most of the way round. All of the Cupboard internals in this kitchen where clad in a Birch veneer.
The main Focus of the kitchen was a Mercury Range Cooker in Blueberry. Above the Mercury cooker was a bespoke hood canopy designed to be at the correct height in a very low ceiling room. The sink and tap where from Franke, the sink being a VBK 720 twin bowl ceramic sink and a Franke Venician tap in chrome.
The whole kitchen was topped of in a beautiful granite called Ivory Fantasy in a 30mm thickness with pencil round edge profile.

A gorgeous linen weave tile is not only a showstopper in the large space but hides the daily dust of a busy family. Utilizing a combination of quartz and wood countertops along with white painted cabinetry, gave the room a timeless appeal. The brushed gold hardware and mirror inserts took the room from basic to extraordinary.
Laundry Room Design Ideas with Stone Slab Splashback and Timber Splashback
2