Laundry Room Design Ideas with Subway Tile Splashback and Grey Floor
Refine by:
Budget
Sort by:Popular Today
101 - 120 of 257 photos
Item 1 of 3
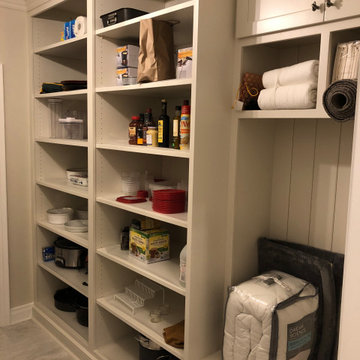
Full Lake Home Renovation
Design ideas for an expansive transitional galley dedicated laundry room in Milwaukee with an undermount sink, recessed-panel cabinets, white cabinets, quartz benchtops, white splashback, subway tile splashback, grey walls, porcelain floors, a side-by-side washer and dryer, grey floor and grey benchtop.
Design ideas for an expansive transitional galley dedicated laundry room in Milwaukee with an undermount sink, recessed-panel cabinets, white cabinets, quartz benchtops, white splashback, subway tile splashback, grey walls, porcelain floors, a side-by-side washer and dryer, grey floor and grey benchtop.
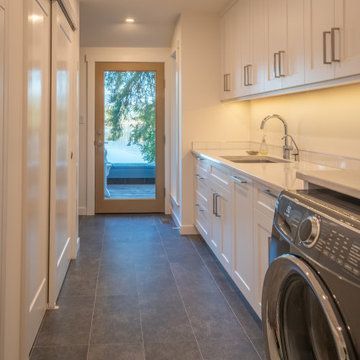
The original interior for Thetis Transformation was dominated by wood walls, cabinetry, and detailing. The space felt dark and did not capture the ocean views well. It also had many types of flooring. One of the primary goals was to brighten the space, while maintaining the warmth and history of the wood. We reduced eave overhangs and expanded a few window openings. We reused some of the original wood for new detailing, shelving, and furniture.
The electrical panel for Thetis Transformation was updated and relocated. In addition, a new Heat Pump system replaced the electric furnace, and a new wood stove was installed. We also upgraded the windows for better thermal comfort.
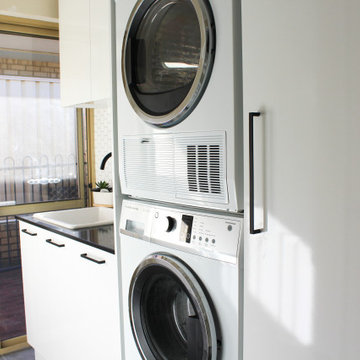
Integrated Washer and Dryer, Washer Dryer Stacked Cupboard, Penny Round Tiles, Small Hexagon Tiles, Black and White Laundry, Modern Laundry Ideas, Laundry Renovations Perth
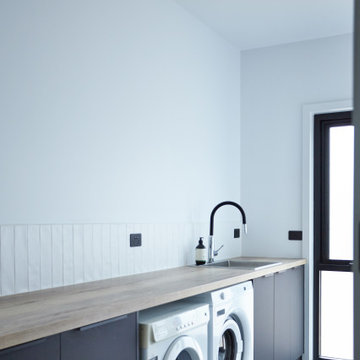
A simple laundry with space for everything to be put away makes for a neat and stress-free space.
Inspiration for a mid-sized single-wall dedicated laundry room in Other with a single-bowl sink, grey cabinets, wood benchtops, white splashback, subway tile splashback, concrete floors, a side-by-side washer and dryer and grey floor.
Inspiration for a mid-sized single-wall dedicated laundry room in Other with a single-bowl sink, grey cabinets, wood benchtops, white splashback, subway tile splashback, concrete floors, a side-by-side washer and dryer and grey floor.
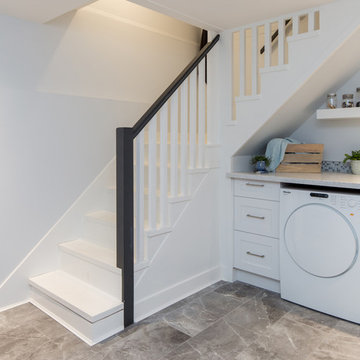
Photo of a mid-sized transitional l-shaped dedicated laundry room in Other with shaker cabinets, white cabinets, quartz benchtops, white splashback, subway tile splashback, an undermount sink, grey walls, porcelain floors, a side-by-side washer and dryer and grey floor.
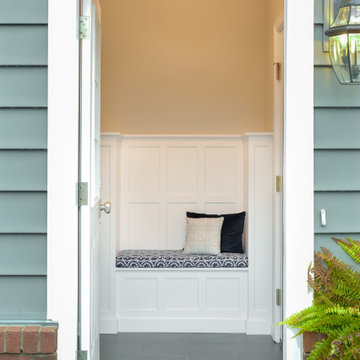
Custom cabinetry provides a welcoming space to transition from outside to indoors. Sit down, take your muddy boots off and get your pets situated in this entrance to the mudroom.
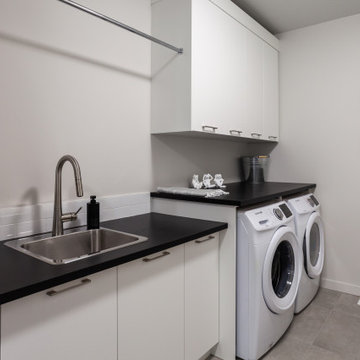
Inspiration for a mid-sized contemporary single-wall dedicated laundry room in Other with a drop-in sink, flat-panel cabinets, white cabinets, laminate benchtops, white splashback, subway tile splashback, grey walls, ceramic floors, a side-by-side washer and dryer, grey floor and black benchtop.
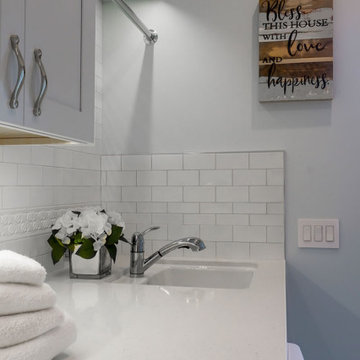
Blue custom cabinets with undermount LED lights & drip dry hanging rod. Pale blue walls contrasted by white baseboards & glass French door. ORB finish door hardware.
Custom quartz countertops with large undermount laundry sink. White subway backsplash tiles are finished schluter edge detail. Porcelain wood look plank floor tile.
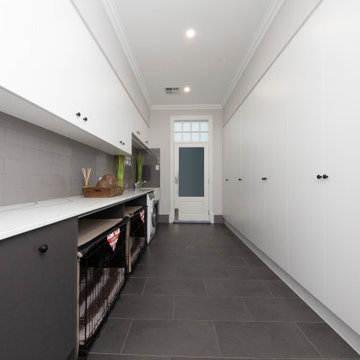
Expansive contemporary galley utility room in Adelaide with an undermount sink, flat-panel cabinets, grey cabinets, quartz benchtops, grey splashback, subway tile splashback, grey walls, ceramic floors, a side-by-side washer and dryer, grey floor and white benchtop.
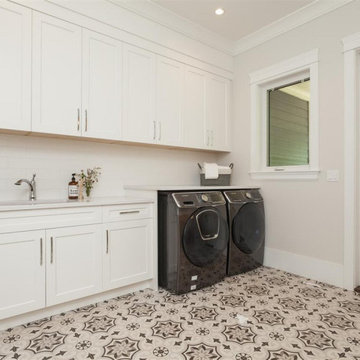
Design ideas for a transitional u-shaped dedicated laundry room with an undermount sink, beaded inset cabinets, white cabinets, quartzite benchtops, white splashback, subway tile splashback, white walls, ceramic floors, a side-by-side washer and dryer, grey floor and white benchtop.
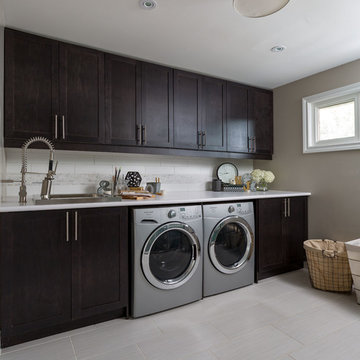
Adrian Ozimek
Large transitional l-shaped dedicated laundry room in Toronto with an undermount sink, shaker cabinets, grey splashback, subway tile splashback, porcelain floors, grey floor, quartz benchtops, beige walls, a side-by-side washer and dryer, white benchtop and dark wood cabinets.
Large transitional l-shaped dedicated laundry room in Toronto with an undermount sink, shaker cabinets, grey splashback, subway tile splashback, porcelain floors, grey floor, quartz benchtops, beige walls, a side-by-side washer and dryer, white benchtop and dark wood cabinets.
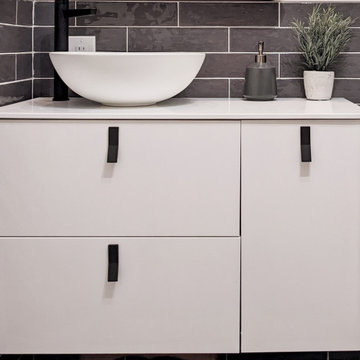
The clients wanted to add a powder room to the main floor. We suggested integrating it in a pre-existing laundry room that was disorganized with a lot of wasted space. We designed the new space with chic bifold doors to close of the washer-dryer, optimised the storage to organise it, and added a gorgeous wall-mounted vanity and toilet. The grey subway tile is a classic choice and yet the whole space feels fresh, modern and on trend. This is now a cute multifunctional space. It is welcoming and very organized!
Materials used:
A modern wall-mounted white matte lacquer vanity, matte solid-surface counter, porcelain vessel sink, round black iron mirror with shelf, solid-core bi-fold doors that hide away the washer-dryer, 12 x 24 Grey porcelain floor tile, 3 x 8 artisanal charcoal grey subway wall tile, white tile grout, black Riobel plumbing and accessories, Industrial-style ceiling light and wall sconce, Sherwin Williams paint
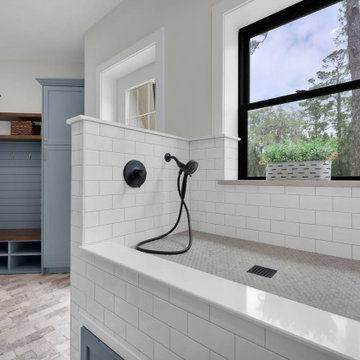
This is an example of a large beach style l-shaped dedicated laundry room in Jacksonville with an undermount sink, shaker cabinets, blue cabinets, quartz benchtops, white splashback, subway tile splashback, white walls, brick floors, a side-by-side washer and dryer, grey floor and grey benchtop.
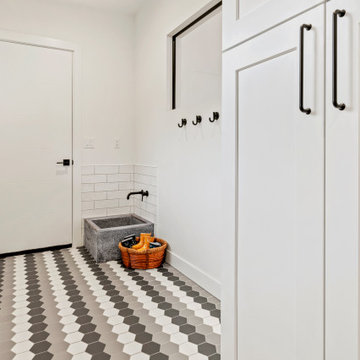
The mud room connects the garage to the entry of the home. This low maintenance mudroom is designed with a built-in storage cabinet, dog wash, and space for a bench with hooks above. Bench is not shown in the photo. The tiled floor allows for easy clean up in this well used space.
Design: H2D Architecture + Design
www.h2darchitects.com
Build: Schenkar Construction
Photos: Christopher Nelson Photography
#h2d
#moderncustomhome
#innisarden
#innisardenarchitect
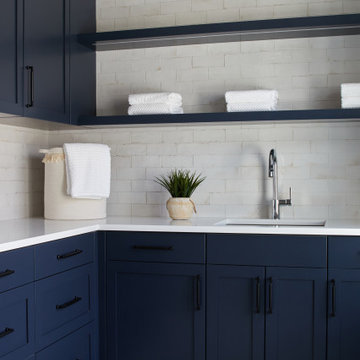
Mid-sized transitional l-shaped dedicated laundry room in New York with an undermount sink, shaker cabinets, blue cabinets, quartz benchtops, grey splashback, subway tile splashback, white walls, porcelain floors, grey floor, white benchtop and vaulted.
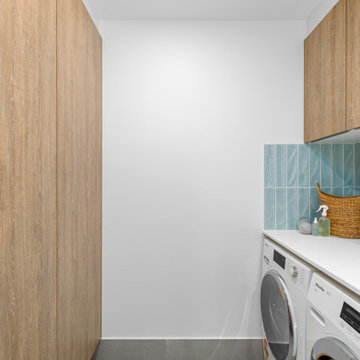
Mid-sized modern galley utility room in Sydney with a drop-in sink, flat-panel cabinets, light wood cabinets, blue splashback, subway tile splashback, a side-by-side washer and dryer, grey floor and white benchtop.
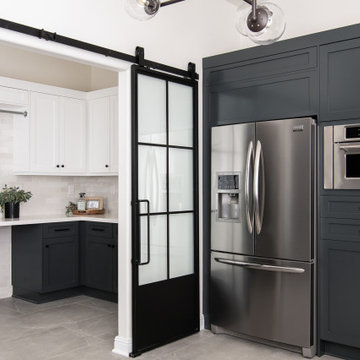
A multifunctional mud room, prep kitchen and laundry room
This is an example of a transitional laundry room in Orange County with a farmhouse sink, shaker cabinets, white cabinets, quartzite benchtops, white splashback, subway tile splashback, porcelain floors, grey floor and white benchtop.
This is an example of a transitional laundry room in Orange County with a farmhouse sink, shaker cabinets, white cabinets, quartzite benchtops, white splashback, subway tile splashback, porcelain floors, grey floor and white benchtop.
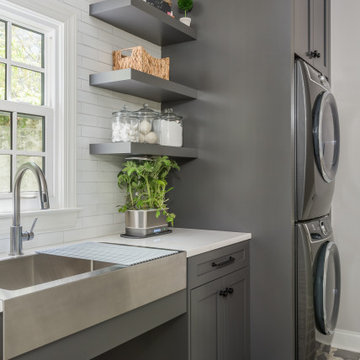
This is an example of a mid-sized transitional galley dedicated laundry room in Tampa with a drop-in sink, shaker cabinets, grey cabinets, quartz benchtops, white splashback, subway tile splashback, white walls, terra-cotta floors, a stacked washer and dryer, grey floor and white benchtop.
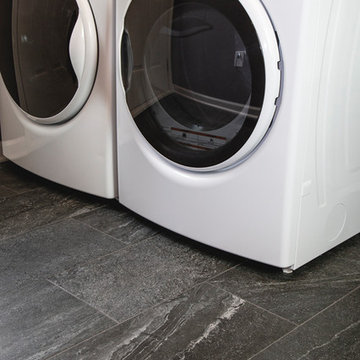
Nemo's Glacier 12×24 porcelain floor tile in Anthracite perfectly complements the dark island countertop. Being a big fan of subway tile, the couple didn’t hesitate when choosing Nemo’s popular 3×12 Cape Cod Ceramic Wall Tile in Eastham Gloss for the backsplash. Bringing together the white and charcoal color palette, the homeowners added a mosaic accent to the backsplash over the range with Nemo's Nambrone Mattone Mosaic, picking up on a little bit of every color throughout the space.
Photos by Megan Lawrence
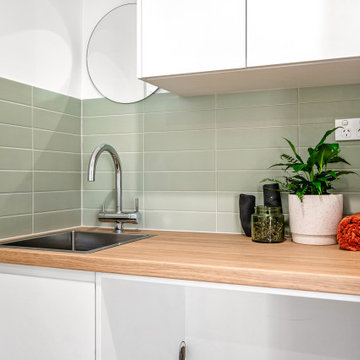
Mid-sized modern galley utility room in Central Coast with a drop-in sink, flat-panel cabinets, white cabinets, wood benchtops, green splashback, subway tile splashback, white walls, an integrated washer and dryer and grey floor.
Laundry Room Design Ideas with Subway Tile Splashback and Grey Floor
6