Laundry Room Design Ideas with Subway Tile Splashback
Refine by:
Budget
Sort by:Popular Today
61 - 80 of 876 photos
Item 1 of 2
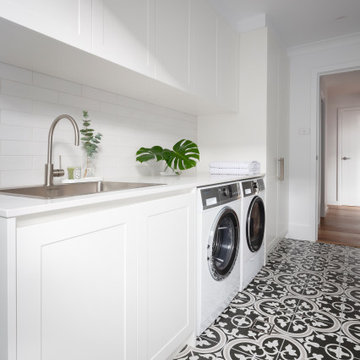
This family home located in the Canberra suburb of Forde has been renovated. The brief for this home was contemporary Hamptons with a focus on detailed joinery, patterned tiles and a dark navy, white and soft grey palette. Hard finishes include Australian blackbutt timber, New Zealand wool carpet, brushed nickel fixtures, stone benchtops and accents of French navy for the joinery, tiles and interior walls. Interior design by Studio Black Interiors. Renovation by CJC Constructions. Photography by Hcreations.

Laundry Room with plenty of countertops for clean everything up.
Design ideas for a small country l-shaped dedicated laundry room in Denver with an undermount sink, recessed-panel cabinets, white cabinets, quartz benchtops, subway tile splashback, beige walls, porcelain floors, a side-by-side washer and dryer, grey floor and white benchtop.
Design ideas for a small country l-shaped dedicated laundry room in Denver with an undermount sink, recessed-panel cabinets, white cabinets, quartz benchtops, subway tile splashback, beige walls, porcelain floors, a side-by-side washer and dryer, grey floor and white benchtop.

Home to a large family, the brief for this laundry in Brighton was to incorporate as much storage space as possible. Our in-house Interior Designer, Jeyda has created a galley style laundry with ample storage without having to compromise on style.
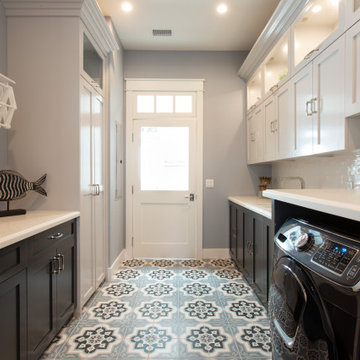
Photo of a beach style galley dedicated laundry room in Orange County with a drop-in sink, shaker cabinets, black cabinets, quartz benchtops, white splashback, subway tile splashback, grey walls, a side-by-side washer and dryer, multi-coloured floor and white benchtop.
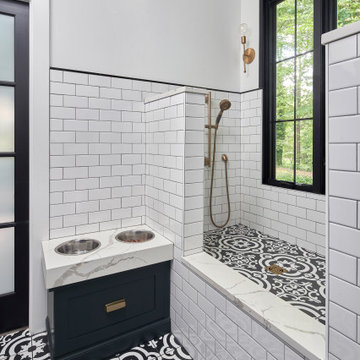
© Lassiter Photography
ReVisionCharlotte.com
Inspiration for a large modern laundry room in Charlotte with white splashback, subway tile splashback and white walls.
Inspiration for a large modern laundry room in Charlotte with white splashback, subway tile splashback and white walls.
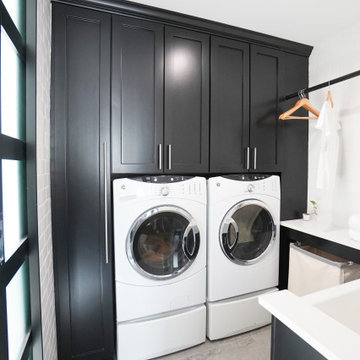
Custom black cabinetry with folding table and custom pocket doors.
Inspiration for a mid-sized transitional u-shaped dedicated laundry room in Atlanta with a farmhouse sink, beaded inset cabinets, black cabinets, quartz benchtops, white splashback, subway tile splashback, white walls, porcelain floors, a side-by-side washer and dryer, grey floor and white benchtop.
Inspiration for a mid-sized transitional u-shaped dedicated laundry room in Atlanta with a farmhouse sink, beaded inset cabinets, black cabinets, quartz benchtops, white splashback, subway tile splashback, white walls, porcelain floors, a side-by-side washer and dryer, grey floor and white benchtop.

Mid-sized mediterranean u-shaped dedicated laundry room in Paris with a farmhouse sink, white cabinets, wood benchtops, white splashback, subway tile splashback, white walls, terra-cotta floors and red floor.
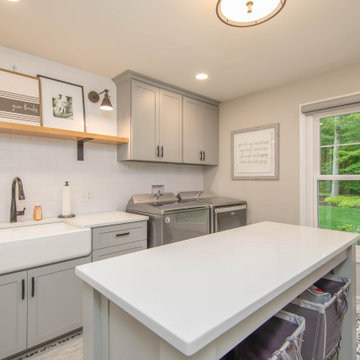
Moving the laundry into an unused bedroom space allowed for a sorting/folding island, a desk area & a large double closet.
This is an example of an expansive utility room in Cleveland with a farmhouse sink, shaker cabinets, grey cabinets, white splashback, subway tile splashback, ceramic floors and a side-by-side washer and dryer.
This is an example of an expansive utility room in Cleveland with a farmhouse sink, shaker cabinets, grey cabinets, white splashback, subway tile splashback, ceramic floors and a side-by-side washer and dryer.

The laundry room was a major transformation that needed to occur, once a dark and gloomy dungeon is now a bright, and whimsical room that would make anyone be happy, doing the household chore of laundry. The Havana Ornate Silver tile flooring and Ice White backsplash tile translated nicely against the custom cabinetry. To accommodate the newest furriest member of the family, a hidden custom litter box pull-out was included in the cabinetry and cute cat door that would allow the new kitten to get in and out through its very own passageway.

HAMPTONS HAZE
- Custom designed and manufactured cabinetry, featuring two open shelves
- Grey 'shaker' profile doors in satin polyurethane
- 20mm thick benchtop
- Brushed nickel hardware
- Blum hardware
Sheree Bounassif, Kitchens by Emanuel
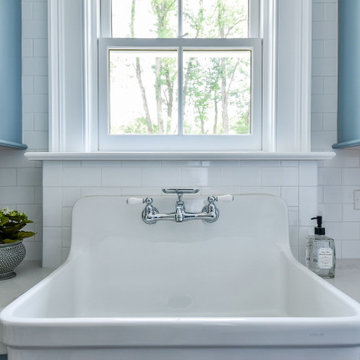
Inspiration for a large transitional dedicated laundry room in Chicago with a farmhouse sink, flat-panel cabinets, blue cabinets, quartz benchtops, white splashback, subway tile splashback, white walls, ceramic floors, a side-by-side washer and dryer, blue floor and white benchtop.
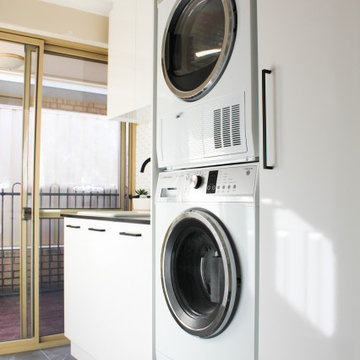
Integrated Washer and Dryer, Washer Dryer Stacked Cupboard, Penny Round Tiles, Small Hexagon Tiles, Black and White Laundry, Modern Laundry Ideas, Laundry Renovations Perth
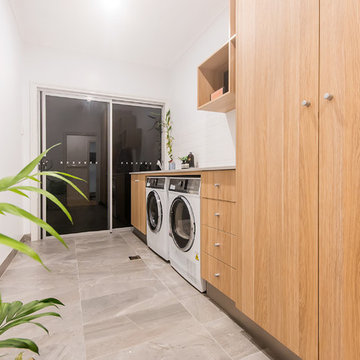
Liz Andrew Photography & Design
Design ideas for a mid-sized industrial single-wall dedicated laundry room in Other with a drop-in sink, flat-panel cabinets, light wood cabinets, granite benchtops, white splashback, subway tile splashback, white walls, ceramic floors, a side-by-side washer and dryer, grey floor and grey benchtop.
Design ideas for a mid-sized industrial single-wall dedicated laundry room in Other with a drop-in sink, flat-panel cabinets, light wood cabinets, granite benchtops, white splashback, subway tile splashback, white walls, ceramic floors, a side-by-side washer and dryer, grey floor and grey benchtop.
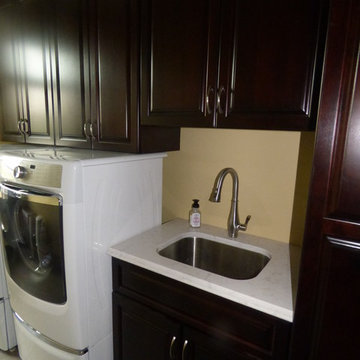
This beautiful home is southeastern South Dakota features several Cambria designs. In the kitchen you'll see Cambria Torquay on the island with Bellingham on the perimeter. The upper level wet bar showcases Cambria Westminster. The master bedroom nightstands have Cambria Hollinsbrook countertops. The lower level cinema room has Cambria Bellingham.
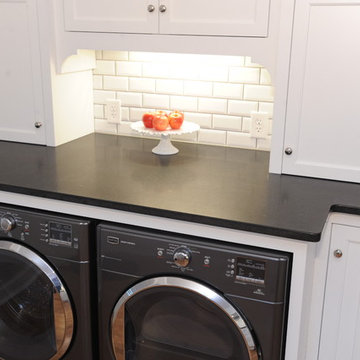
McGinnis Leathers
Inspiration for a large transitional u-shaped utility room in Atlanta with an undermount sink, white cabinets, granite benchtops, white splashback, subway tile splashback, light hardwood floors, recessed-panel cabinets, grey walls, a side-by-side washer and dryer and brown floor.
Inspiration for a large transitional u-shaped utility room in Atlanta with an undermount sink, white cabinets, granite benchtops, white splashback, subway tile splashback, light hardwood floors, recessed-panel cabinets, grey walls, a side-by-side washer and dryer and brown floor.

The Atwater's Laundry Room combines functionality and style with its design choices. White subway tile lines the walls, creating a clean and classic backdrop. Gray cabinets provide ample storage space for laundry essentials, keeping the room organized and clutter-free. The white laundry machine seamlessly blends into the space, maintaining a cohesive look. The white walls further enhance the brightness of the room, making it feel open and airy. Silver hardware adds a touch of sophistication and complements the overall color scheme. Potted plants bring a touch of nature and freshness to the room, creating a pleasant environment. The gray flooring adds a subtle contrast and ties the design together. The Atwater's Laundry Room is a practical and aesthetically pleasing space that makes laundry tasks more enjoyable.
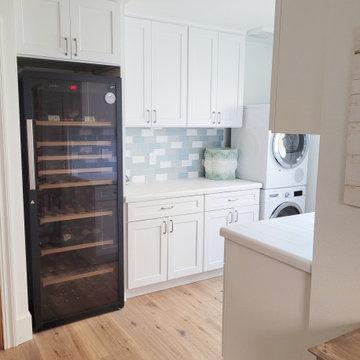
Inspiration for a mid-sized beach style utility room in Orange County with a farmhouse sink, shaker cabinets, white cabinets, tile benchtops, blue splashback, subway tile splashback, a stacked washer and dryer and white benchtop.
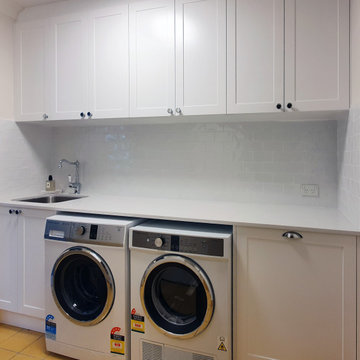
This is an example of a small traditional single-wall dedicated laundry room in Sydney with an undermount sink, shaker cabinets, white cabinets, quartzite benchtops, white splashback, subway tile splashback, beige walls, ceramic floors, a side-by-side washer and dryer, yellow floor and white benchtop.
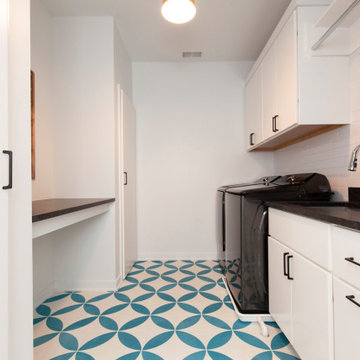
You can't help but smile when walking into this cheerful laundry room. Plenty of room to complete your tasks and storage for all your clean and home maintenance supplies.
Photos: Jody Kmetz

The large multi-purpose laundry and mud room is as stylish as it is functional with white quartz countertops, a polished brown ceramic tile backsplash and matte gray porcelain tile floor. Custom shaker cabinets boasts floor to ceiling storage with a cozy built in-window seat painted in Benjamin Moore’s Cloud Sky. Additional features include a side-by-side washer and dryer, full-size laundry sink with black under mount sink and matte black pull out spray faucet.
Laundry Room Design Ideas with Subway Tile Splashback
4