Laundry Room Design Ideas with Travertine Floors and Brick Floors
Refine by:
Budget
Sort by:Popular Today
101 - 120 of 1,077 photos
Item 1 of 3
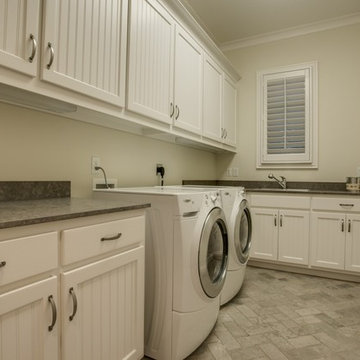
This is an example of a mid-sized traditional l-shaped dedicated laundry room in Dallas with a drop-in sink, recessed-panel cabinets, white cabinets, quartz benchtops, beige walls, brick floors, a side-by-side washer and dryer and beige floor.
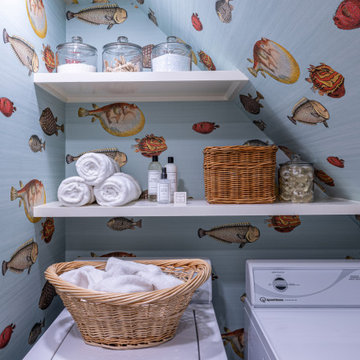
Inspiration for a contemporary dedicated laundry room in Dallas with brick floors, a side-by-side washer and dryer, brown floor, wallpaper and wallpaper.
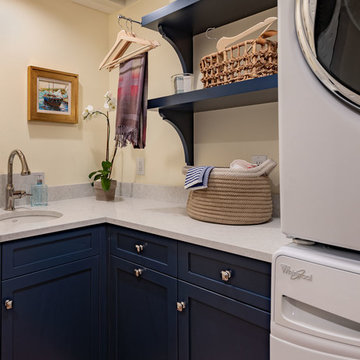
Fun yet functional laundry!
photos by Rob Karosis
This is an example of a small traditional l-shaped dedicated laundry room in Boston with an undermount sink, recessed-panel cabinets, blue cabinets, quartz benchtops, yellow walls, brick floors, a stacked washer and dryer, red floor and grey benchtop.
This is an example of a small traditional l-shaped dedicated laundry room in Boston with an undermount sink, recessed-panel cabinets, blue cabinets, quartz benchtops, yellow walls, brick floors, a stacked washer and dryer, red floor and grey benchtop.
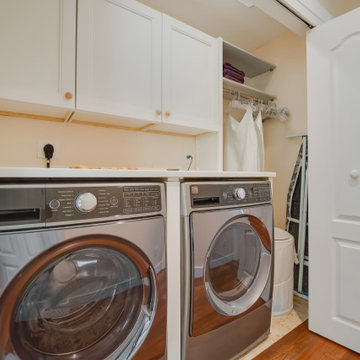
We were hired to turn this standard townhome into an eclectic farmhouse dream. Our clients are worldly traveled, and they wanted the home to be the backdrop for the unique pieces they have collected over the years. We changed every room of this house in some way and the end result is a showcase for eclectic farmhouse style.
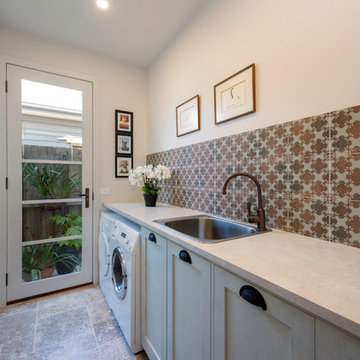
This laundry has many traditional features while still feeling fresh and light. Tying in with the other rooms it boasts antique brass finishes and patterned tiles. The cabinetry has been kept quite traditional, with each piece being hand painted to give the feeling that it has been there for years.
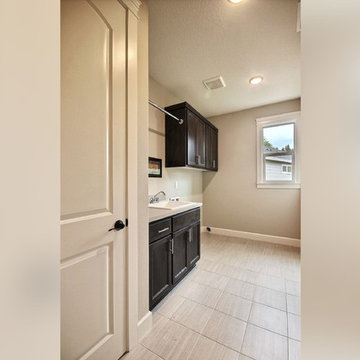
The Erickson Farm - in Vancouver, Washington by Cascade West Development Inc.
Cascade West Facebook: https://goo.gl/MCD2U1
Cascade West Website: https://goo.gl/XHm7Un
These photos, like many of ours, were taken by the good people of ExposioHDR - Portland, Or
Exposio Facebook: https://goo.gl/SpSvyo
Exposio Website: https://goo.gl/Cbm8Ya
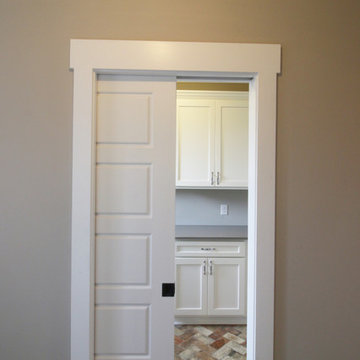
The pocket door showing the mudroom and laundry room with built-in shaker cabinets with granite countertop. The floor is a gorgeous brick tile pattern that suits this contemporary farmhouse-style home perfectly.
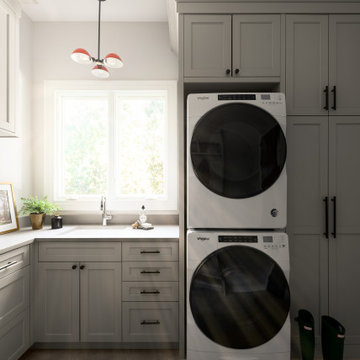
This stunning home is a combination of the best of traditional styling with clean and modern design, creating a look that will be as fresh tomorrow as it is today. Traditional white painted cabinetry in the kitchen, combined with the slab backsplash, a simpler door style and crown moldings with straight lines add a sleek, non-fussy style. An architectural hood with polished brass accents and stainless steel appliances dress up this painted kitchen for upscale, contemporary appeal. The kitchen islands offers a notable color contrast with their rich, dark, gray finish.
The stunning bar area is the entertaining hub of the home. The second bar allows the homeowners an area for their guests to hang out and keeps them out of the main work zone.
The family room used to be shut off from the kitchen. Opening up the wall between the two rooms allows for the function of modern living. The room was full of built ins that were removed to give the clean esthetic the homeowners wanted. It was a joy to redesign the fireplace to give it the contemporary feel they longed for.
Their used to be a large angled wall in the kitchen (the wall the double oven and refrigerator are on) by straightening that out, the homeowners gained better function in the kitchen as well as allowing for the first floor laundry to now double as a much needed mudroom room as well.
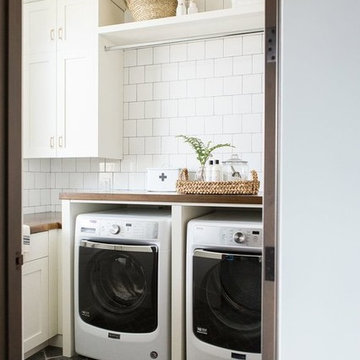
Shop the Look, See the Photo Tour here: https://www.studio-mcgee.com/studioblog/2017/4/24/promontory-project-great-room-kitchen?rq=Promontory%20Project%3A
Watch the Webisode: https://www.studio-mcgee.com/studioblog/2017/4/21/promontory-project-webisode?rq=Promontory%20Project%3A
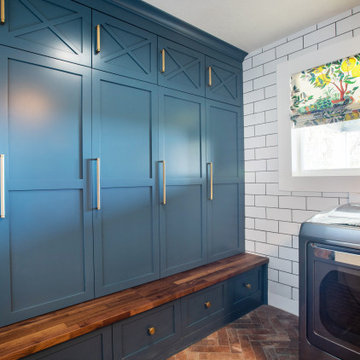
Design ideas for a small transitional utility room in Denver with shaker cabinets, blue cabinets, wood benchtops, white walls, brick floors, a side-by-side washer and dryer, red floor and brown benchtop.
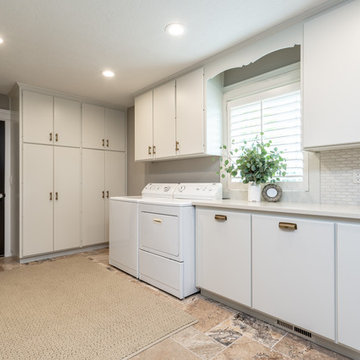
Design ideas for a transitional l-shaped utility room in Seattle with flat-panel cabinets, white cabinets, quartz benchtops, grey walls, travertine floors, a side-by-side washer and dryer, brown floor and white benchtop.
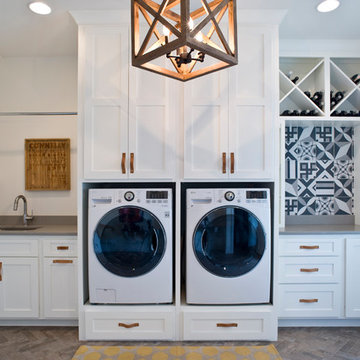
(c) Cipher Imaging Architectural Photography
Small modern single-wall utility room in Other with an undermount sink, raised-panel cabinets, white cabinets, quartz benchtops, white walls, brick floors, a side-by-side washer and dryer and multi-coloured floor.
Small modern single-wall utility room in Other with an undermount sink, raised-panel cabinets, white cabinets, quartz benchtops, white walls, brick floors, a side-by-side washer and dryer and multi-coloured floor.
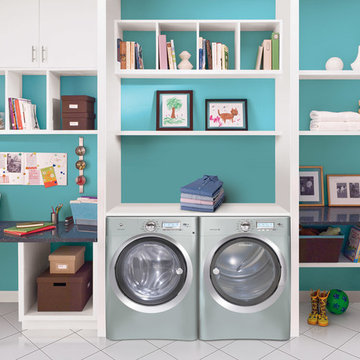
Electrolux appliances are developed in close collaboration with professional chefs and can be found in many Michelin-star restaurants across Europe and North America. Our laundry products are also trusted by the world finest hotels and healthcare facilities, where clean is paramount.
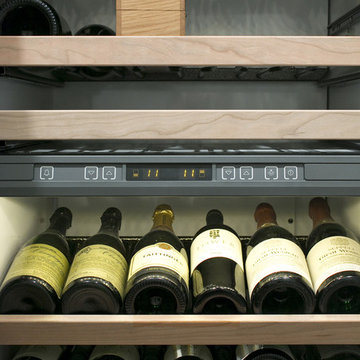
Close up of wine fridge in Laundry
This is an example of a large traditional galley utility room in Sydney with an undermount sink, shaker cabinets, white cabinets, quartz benchtops, white walls, travertine floors and a stacked washer and dryer.
This is an example of a large traditional galley utility room in Sydney with an undermount sink, shaker cabinets, white cabinets, quartz benchtops, white walls, travertine floors and a stacked washer and dryer.

True to the home's form, everything in the laundry room is oriented to take advantage of the view outdoors. The reclaimed brick floors seen in the pantry and soapstone countertops from the kitchen are repeated here alongside workhorse features like an apron-front sink, individual pullout baskets for each persons laundry, and plenty of hanging, drying, and storage space. A custom-built table on casters can be used for folding clothes and also rolled out to the adjoining porch when entertaining. A vertical shiplap accent wall and café curtains bring flair to the workspace.
................................................................................................................................................................................................................
.......................................................................................................
Design Resources:
CONTRACTOR Parkinson Building Group INTERIOR DESIGN Mona Thompson , Providence Design ACCESSORIES, BEDDING, FURNITURE, LIGHTING, MIRRORS AND WALLPAPER Providence Design APPLIANCES Metro Appliances & More ART Providence Design and Tanya Sweetin CABINETRY Duke Custom Cabinetry COUNTERTOPS Triton Stone Group OUTDOOR FURNISHINGS Antique Brick PAINT Benjamin Moore and Sherwin Williams PAINTING (DECORATIVE) Phinality Design RUGS Hadidi Rug Gallery and ProSource of Little Rock TILE ProSource of Little Rock WINDOWS Lumber One Home Center WINDOW COVERINGS Mountjoy’s Custom Draperies PHOTOGRAPHY Rett Peek
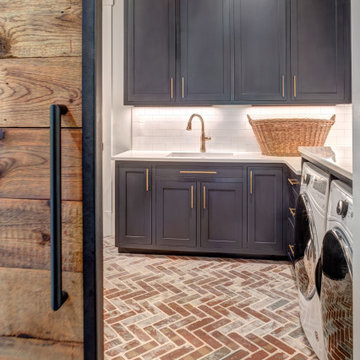
Laundry room with connection to hall and master closet.
Design ideas for a country laundry room in Charlotte with a single-bowl sink, shaker cabinets, blue cabinets, quartz benchtops, white walls, brick floors, a side-by-side washer and dryer, red floor and white benchtop.
Design ideas for a country laundry room in Charlotte with a single-bowl sink, shaker cabinets, blue cabinets, quartz benchtops, white walls, brick floors, a side-by-side washer and dryer, red floor and white benchtop.

Photo of a large country galley dedicated laundry room in Other with a drop-in sink, shaker cabinets, blue cabinets, recycled glass benchtops, beige walls, brick floors, a side-by-side washer and dryer, multi-coloured floor and multi-coloured benchtop.
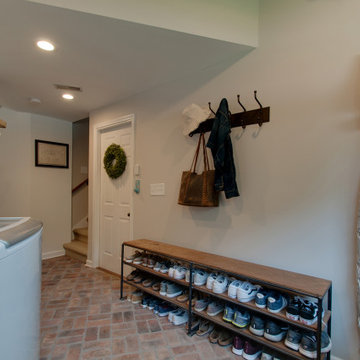
Photo of a small country utility room in Nashville with a farmhouse sink, shaker cabinets, brown cabinets, granite benchtops, grey walls, brick floors, a side-by-side washer and dryer, multi-coloured floor and black benchtop.
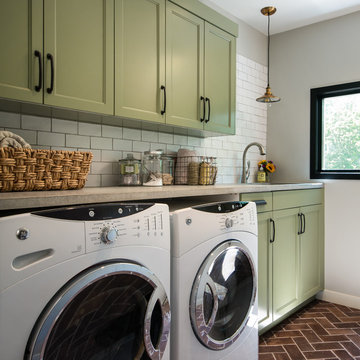
Kate Benjamin Photograohy
Design ideas for a mid-sized transitional single-wall dedicated laundry room in Detroit with an undermount sink, recessed-panel cabinets, green cabinets, concrete benchtops, grey walls, brick floors and a side-by-side washer and dryer.
Design ideas for a mid-sized transitional single-wall dedicated laundry room in Detroit with an undermount sink, recessed-panel cabinets, green cabinets, concrete benchtops, grey walls, brick floors and a side-by-side washer and dryer.
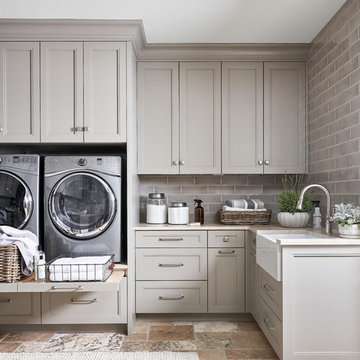
Casual comfortable laundry is this homeowner's dream come true!! She says she wants to stay in here all day! She loves it soooo much! Organization is the name of the game in this fast paced yet loving family! Between school, sports, and work everyone needs to hustle, but this hard working laundry room makes it enjoyable! Photography: Stephen Karlisch
Laundry Room Design Ideas with Travertine Floors and Brick Floors
6