Laundry Room Design Ideas with Travertine Floors and Brick Floors
Refine by:
Budget
Sort by:Popular Today
141 - 160 of 1,077 photos
Item 1 of 3
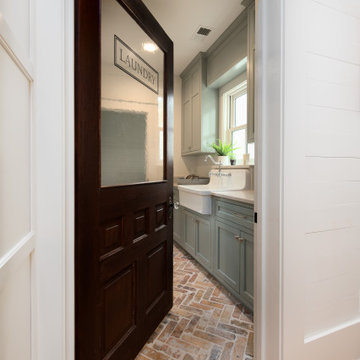
Originally Built in 1903, this century old farmhouse located in Powdersville, SC fortunately retained most of its original materials and details when the client purchased the home. Original features such as the Bead Board Walls and Ceilings, Horizontal Panel Doors and Brick Fireplaces were meticulously restored to the former glory allowing the owner’s goal to be achieved of having the original areas coordinate seamlessly into the new construction.
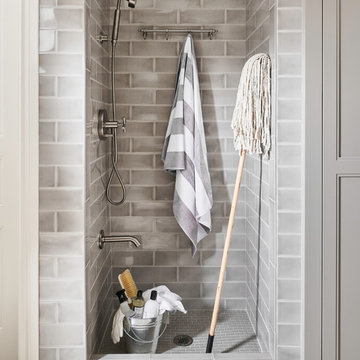
Casual comfortable laundry is this homeowner's dream come true!! She says she wants to stay in here all day! She loves it soooo much! Organization is the name of the game in this fast paced yet loving family! Between school, sports, and work everyone needs to hustle, but this hard working laundry room makes it enjoyable! Photography: Stephen Karlisch
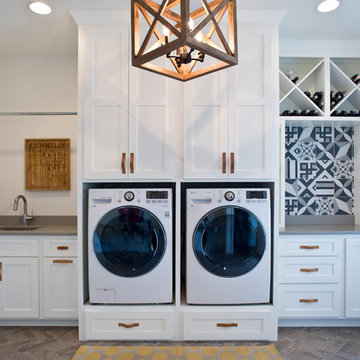
(c) Cipher Imaging Architectural Photography
Design ideas for a modern single-wall utility room in Other with an undermount sink, raised-panel cabinets, white cabinets, quartz benchtops, white walls, brick floors, a side-by-side washer and dryer and multi-coloured floor.
Design ideas for a modern single-wall utility room in Other with an undermount sink, raised-panel cabinets, white cabinets, quartz benchtops, white walls, brick floors, a side-by-side washer and dryer and multi-coloured floor.
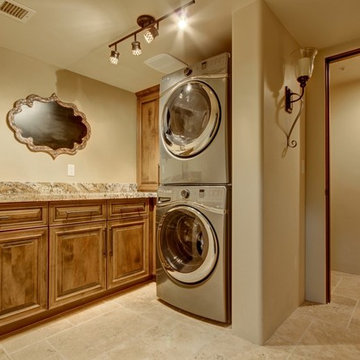
Inspiration for a mid-sized l-shaped dedicated laundry room in Phoenix with an undermount sink, raised-panel cabinets, dark wood cabinets, granite benchtops, beige walls, travertine floors and a stacked washer and dryer.
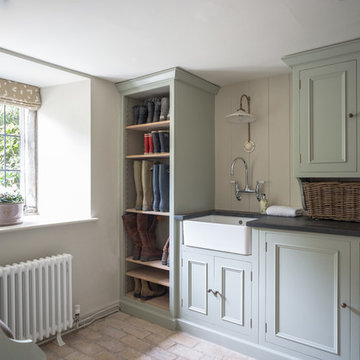
Large country galley laundry room in Dorset with a farmhouse sink, recessed-panel cabinets, grey cabinets, granite benchtops, beige walls, brick floors, beige floor and black benchtop.
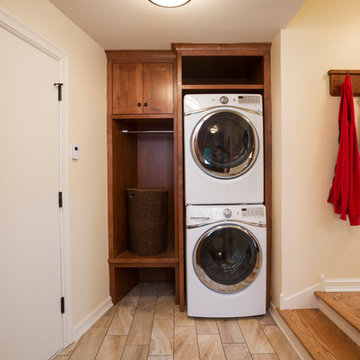
Landmark Photography
This is an example of a small traditional single-wall utility room in Minneapolis with recessed-panel cabinets, medium wood cabinets, beige walls, travertine floors and a stacked washer and dryer.
This is an example of a small traditional single-wall utility room in Minneapolis with recessed-panel cabinets, medium wood cabinets, beige walls, travertine floors and a stacked washer and dryer.
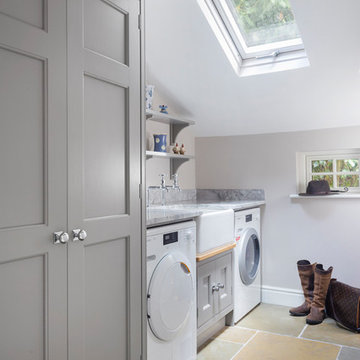
Full height fitted cabinetry with hanging space, belfast sink, granite worktops
Inspiration for a small transitional single-wall dedicated laundry room in Hampshire with a farmhouse sink, granite benchtops, a side-by-side washer and dryer, recessed-panel cabinets, grey cabinets, grey walls, travertine floors and grey benchtop.
Inspiration for a small transitional single-wall dedicated laundry room in Hampshire with a farmhouse sink, granite benchtops, a side-by-side washer and dryer, recessed-panel cabinets, grey cabinets, grey walls, travertine floors and grey benchtop.
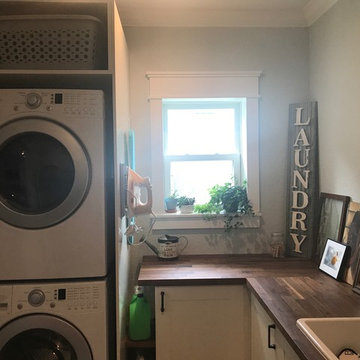
Design ideas for a small country l-shaped utility room in Tampa with a drop-in sink, shaker cabinets, white cabinets, wood benchtops, grey walls, brick floors, a stacked washer and dryer and beige floor.
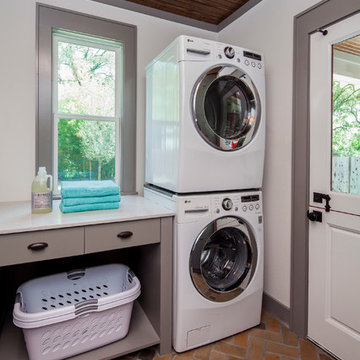
Photography by Tre Dunham
Photo of a transitional dedicated laundry room in Austin with flat-panel cabinets, grey cabinets, quartz benchtops, white walls, a stacked washer and dryer, brick floors and white benchtop.
Photo of a transitional dedicated laundry room in Austin with flat-panel cabinets, grey cabinets, quartz benchtops, white walls, a stacked washer and dryer, brick floors and white benchtop.
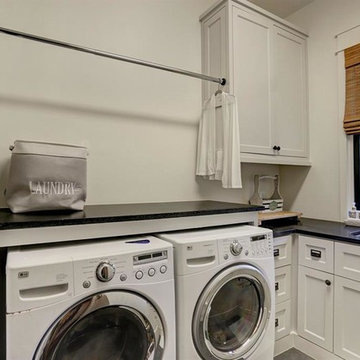
Purser Architectural Custom Home Design
Mid-sized transitional l-shaped utility room in Houston with an undermount sink, shaker cabinets, white cabinets, granite benchtops, white walls, travertine floors, a side-by-side washer and dryer, grey floor and black benchtop.
Mid-sized transitional l-shaped utility room in Houston with an undermount sink, shaker cabinets, white cabinets, granite benchtops, white walls, travertine floors, a side-by-side washer and dryer, grey floor and black benchtop.
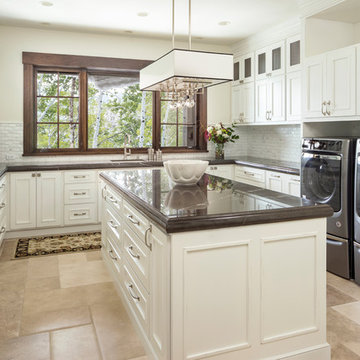
This is an example of a large traditional u-shaped dedicated laundry room in Salt Lake City with an undermount sink, recessed-panel cabinets, white cabinets, beige walls, a side-by-side washer and dryer, beige floor, brown benchtop and travertine floors.
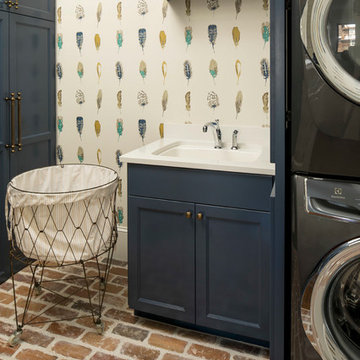
Laundry Room
Troy Theis Photography
Photo of a small transitional l-shaped dedicated laundry room in Minneapolis with recessed-panel cabinets, blue cabinets, quartz benchtops, multi-coloured walls, brick floors, a stacked washer and dryer and an undermount sink.
Photo of a small transitional l-shaped dedicated laundry room in Minneapolis with recessed-panel cabinets, blue cabinets, quartz benchtops, multi-coloured walls, brick floors, a stacked washer and dryer and an undermount sink.

Playful and fun laundry room with floral wallpaper on all walls and ceiling. Drapery below the counter hides rolling laundry bins and blends with the wall seamlessly!
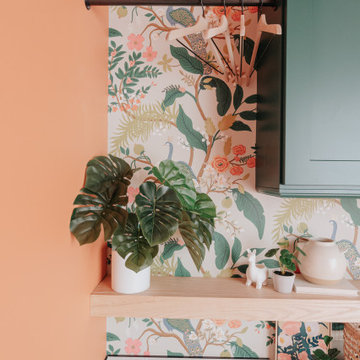
Design ideas for a small eclectic galley dedicated laundry room in Detroit with shaker cabinets, green cabinets, wood benchtops, multi-coloured splashback, orange walls, brick floors, a side-by-side washer and dryer, beige floor, brown benchtop and wallpaper.
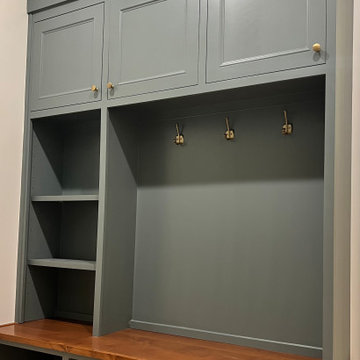
Inspiration for a traditional laundry room in Other with beaded inset cabinets, green cabinets, wood benchtops, white walls and brick floors.
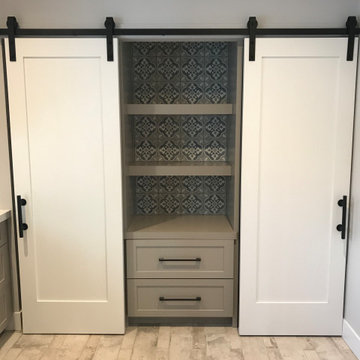
Inspiration for an u-shaped utility room in Other with shaker cabinets, grey cabinets, ceramic splashback, grey walls and brick floors.
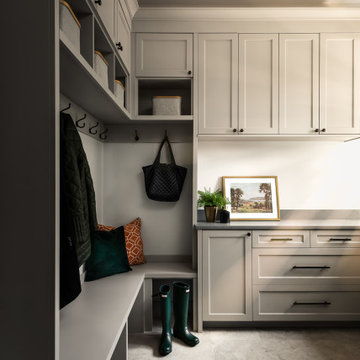
This stunning home is a combination of the best of traditional styling with clean and modern design, creating a look that will be as fresh tomorrow as it is today. Traditional white painted cabinetry in the kitchen, combined with the slab backsplash, a simpler door style and crown moldings with straight lines add a sleek, non-fussy style. An architectural hood with polished brass accents and stainless steel appliances dress up this painted kitchen for upscale, contemporary appeal. The kitchen islands offers a notable color contrast with their rich, dark, gray finish.
The stunning bar area is the entertaining hub of the home. The second bar allows the homeowners an area for their guests to hang out and keeps them out of the main work zone.
The family room used to be shut off from the kitchen. Opening up the wall between the two rooms allows for the function of modern living. The room was full of built ins that were removed to give the clean esthetic the homeowners wanted. It was a joy to redesign the fireplace to give it the contemporary feel they longed for.
Their used to be a large angled wall in the kitchen (the wall the double oven and refrigerator are on) by straightening that out, the homeowners gained better function in the kitchen as well as allowing for the first floor laundry to now double as a much needed mudroom room as well.
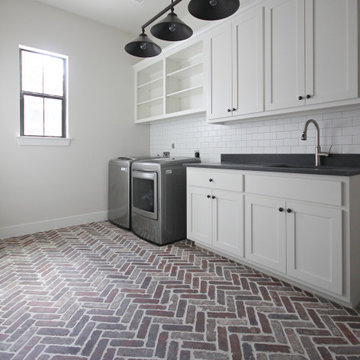
Expansive country dedicated laundry room in Austin with shaker cabinets, white cabinets, brick floors, a side-by-side washer and dryer and multi-coloured floor.
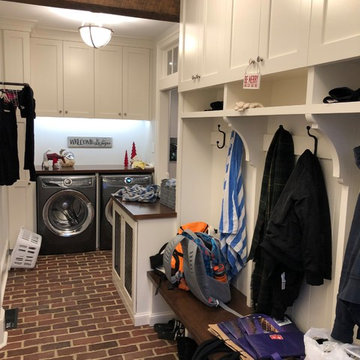
Built-in gleaming white cabinetry installed in Laundry room surrounding the appliances for convenient access to all needed items as well as easy storage space. Additional functionality as a mud-room: Built-in white cubbies/cabinets, shelving and wall mounts along with wooden bench and accents to add organization for all family members.
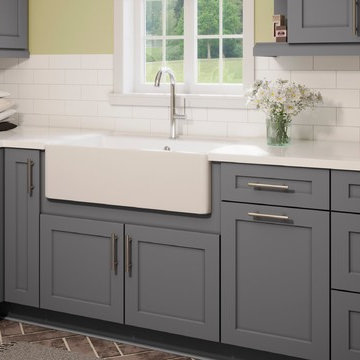
Photo of a large country u-shaped dedicated laundry room in Salt Lake City with a farmhouse sink, shaker cabinets, grey cabinets, quartz benchtops, green walls, brick floors, a stacked washer and dryer, brown floor and white benchtop.
Laundry Room Design Ideas with Travertine Floors and Brick Floors
8